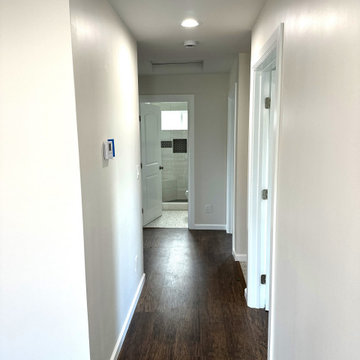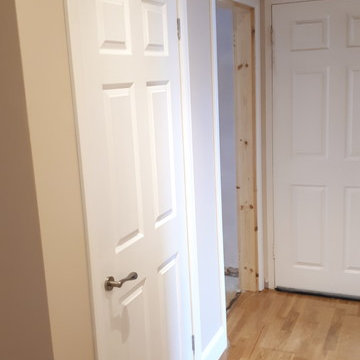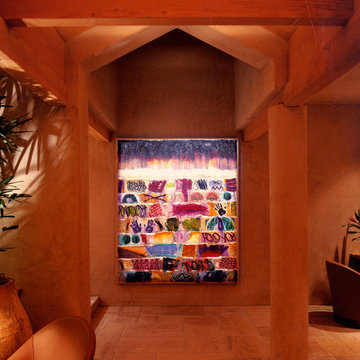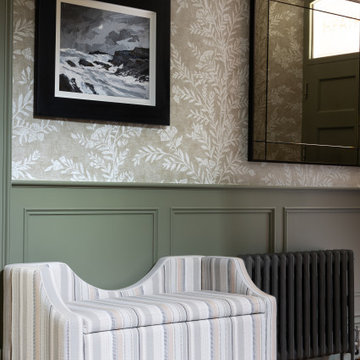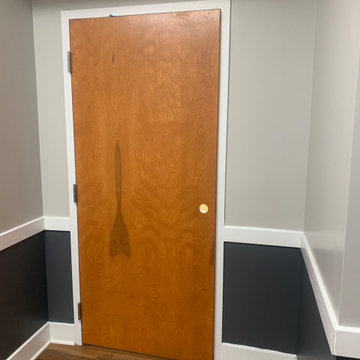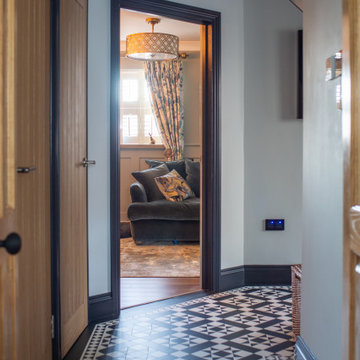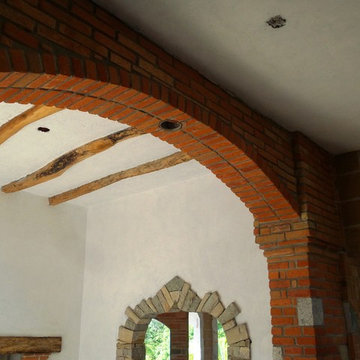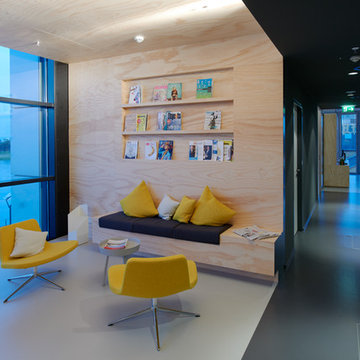高級な廊下 (竹フローリング、ラミネートの床、テラコッタタイルの床) の写真
絞り込み:
資材コスト
並び替え:今日の人気順
写真 161〜180 枚目(全 370 枚)
1/5
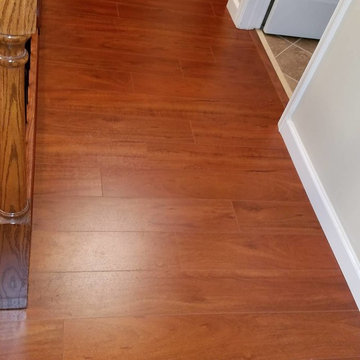
Hald day work, it came out beautifull, customer loved it.
他の地域にある高級な中くらいなコンテンポラリースタイルのおしゃれな廊下 (ベージュの壁、ラミネートの床、オレンジの床) の写真
他の地域にある高級な中くらいなコンテンポラリースタイルのおしゃれな廊下 (ベージュの壁、ラミネートの床、オレンジの床) の写真
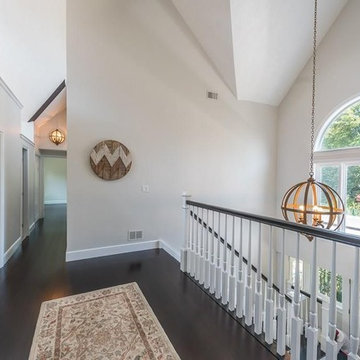
Designed by: Gianna Design Group
ボストンにある高級な広いトランジショナルスタイルのおしゃれな廊下 (グレーの壁、竹フローリング、茶色い床) の写真
ボストンにある高級な広いトランジショナルスタイルのおしゃれな廊下 (グレーの壁、竹フローリング、茶色い床) の写真
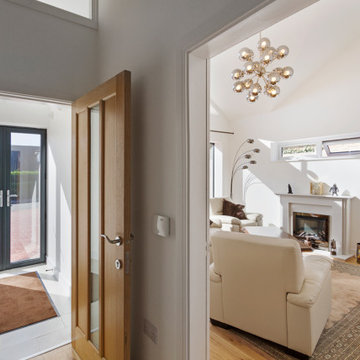
The understated exterior of our client’s new self-build home barely hints at the property’s more contemporary interiors. In fact, it’s a house brimming with design and sustainable innovation, inside and out.
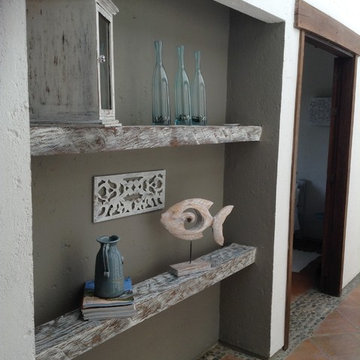
他の地域にある高級な広い地中海スタイルのおしゃれな廊下 (ベージュの壁、テラコッタタイルの床、ベージュの床) の写真
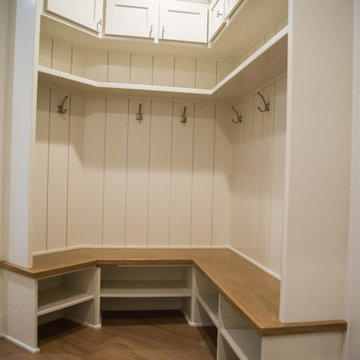
A built-in hall tree makes strategic use of the hall near the garage entry.
インディアナポリスにある高級な広いコンテンポラリースタイルのおしゃれな廊下 (ベージュの壁、ラミネートの床、茶色い床) の写真
インディアナポリスにある高級な広いコンテンポラリースタイルのおしゃれな廊下 (ベージュの壁、ラミネートの床、茶色い床) の写真
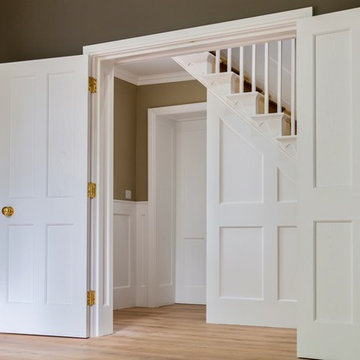
Bespoke wall paneling in period property. We also installed laminate flooring throughout.
ケントにある高級な中くらいなトラディショナルスタイルのおしゃれな廊下 (白い壁、ラミネートの床、茶色い床) の写真
ケントにある高級な中くらいなトラディショナルスタイルのおしゃれな廊下 (白い壁、ラミネートの床、茶色い床) の写真
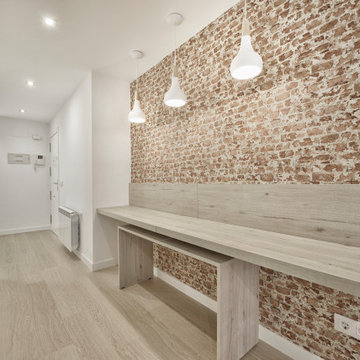
Diseño, proyecto y ejecución de reforma integral de vivienda con diseño de interiores, mobiliario, decoración y atrezzo
マドリードにある高級な中くらいな北欧スタイルのおしゃれな廊下 (白い壁、ラミネートの床) の写真
マドリードにある高級な中くらいな北欧スタイルのおしゃれな廊下 (白い壁、ラミネートの床) の写真

View down the hall towards the front of the treehouse. View of the murphy bed and exterior deck overlooking the creek.
ダラスにある高級な中くらいなミッドセンチュリースタイルのおしゃれな廊下 (白い壁、ラミネートの床、グレーの床、三角天井) の写真
ダラスにある高級な中くらいなミッドセンチュリースタイルのおしゃれな廊下 (白い壁、ラミネートの床、グレーの床、三角天井) の写真
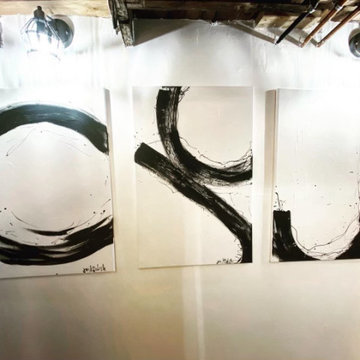
This 1930's cottage update exposed all of the original wood beams in the low ceilings and the new copper pipes. The tiny spaces was brightened and given a modern twist with bright whites and black accents along with this custom tryptic by Lori Delisle.
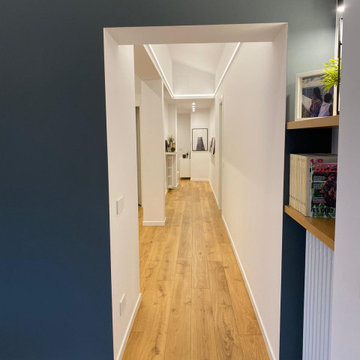
Corridoio total white con soffitto geometrico esaltato da illuminazione con profilo led ad abbracciare tutto il perimentro.
他の地域にある高級な中くらいなモダンスタイルのおしゃれな廊下 (白い壁、ラミネートの床) の写真
他の地域にある高級な中くらいなモダンスタイルのおしゃれな廊下 (白い壁、ラミネートの床) の写真
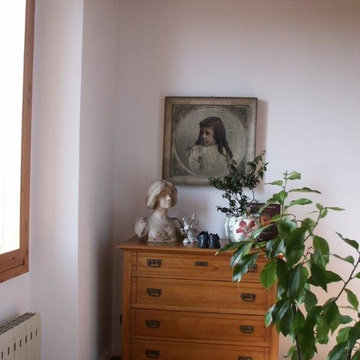
Vista del corridoio / disimpegno, al piano primo dell'abitazione. Il pavimento originario in cotto antico colore rosso è stato conservato e trattato con opportuni prodotti così come il soffitto in legno a cassettoni.
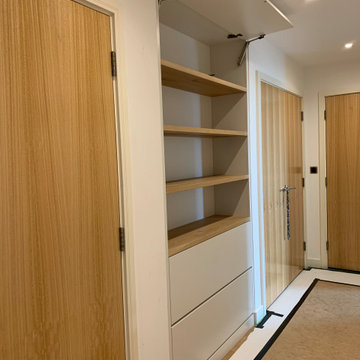
The first two photos are of hallway storage areas which had been used as a general dumping ground. We were asked to redesign them to maximise storage for specific items and to include a shoe rack and display area. The manufacturing was carried out at our workshops in Essex before installing the parts to create these modern solutions.
高級な廊下 (竹フローリング、ラミネートの床、テラコッタタイルの床) の写真
9
