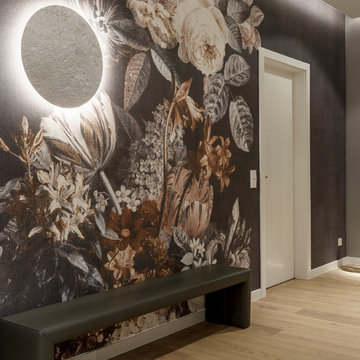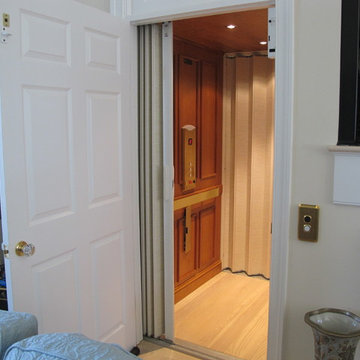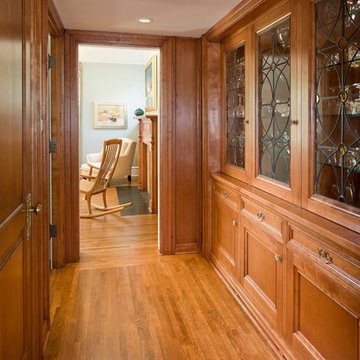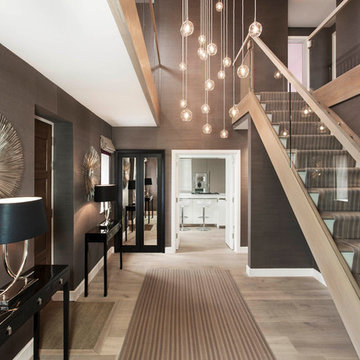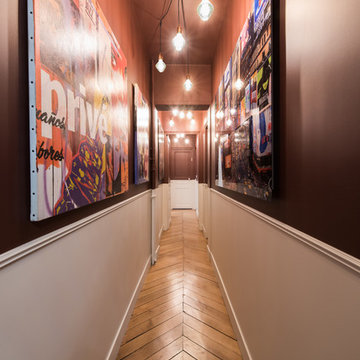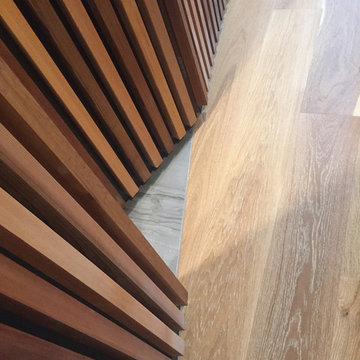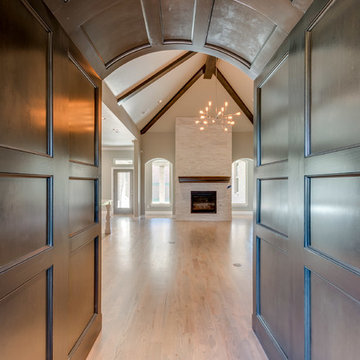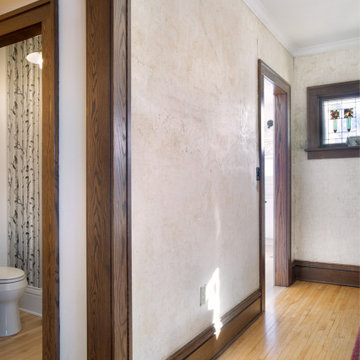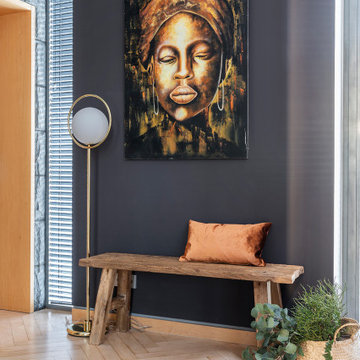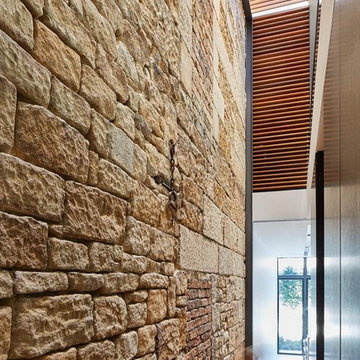高級な廊下 (竹フローリング、コルクフローリング、淡色無垢フローリング、茶色い壁) の写真
絞り込み:
資材コスト
並び替え:今日の人気順
写真 1〜20 枚目(全 49 枚)
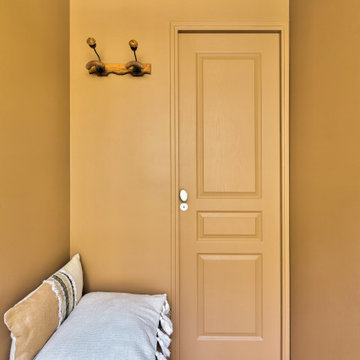
Dans l'entrée, la porte menant à la salle d'eau, ainsi qu'un coffre de rangement faisant office d'assise.
パリにある高級な小さなミッドセンチュリースタイルのおしゃれな廊下 (茶色い壁、淡色無垢フローリング) の写真
パリにある高級な小さなミッドセンチュリースタイルのおしゃれな廊下 (茶色い壁、淡色無垢フローリング) の写真
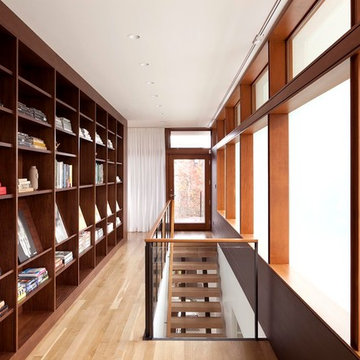
The Council Crest Residence is a renovation and addition to an early 1950s house built for inventor Karl Kurz, whose work included stereoscopic cameras and projectors. Designed by prominent local architect Roscoe Hemenway, the house was built with a traditional ranch exterior and a mid-century modern interior. It became known as “The View-Master House,” alluding to both the inventions of its owner and the dramatic view through the glass entry.
Approached from a small neighborhood park, the home was re-clad maintaining its welcoming scale, with privacy obtained through thoughtful placement of translucent glass, clerestory windows, and a stone screen wall. The original entry was maintained as a glass aperture, a threshold between the quiet residential neighborhood and the dramatic view over the city of Portland and landscape beyond. At the south terrace, an outdoor fireplace is integrated into the stone wall providing a comfortable space for the family and their guests.
Within the existing footprint, the main floor living spaces were completely remodeled. Raised ceilings and new windows create open, light filled spaces. An upper floor was added within the original profile creating a master suite, study, and south facing deck. Space flows freely around a central core while continuous clerestory windows reinforce the sense of openness and expansion as the roof and wall planes extend to the exterior.
Images By: Jeremy Bitterman, Photoraphy Portland OR
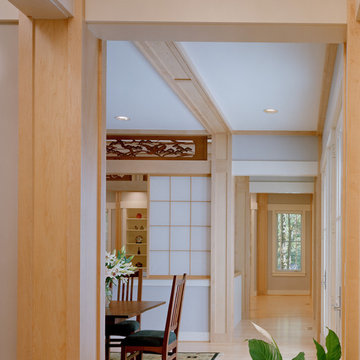
Maxwell MacKenzie
ワシントンD.C.にある高級な中くらいなアジアンスタイルのおしゃれな廊下 (茶色い壁、淡色無垢フローリング、茶色い床) の写真
ワシントンD.C.にある高級な中くらいなアジアンスタイルのおしゃれな廊下 (茶色い壁、淡色無垢フローリング、茶色い床) の写真
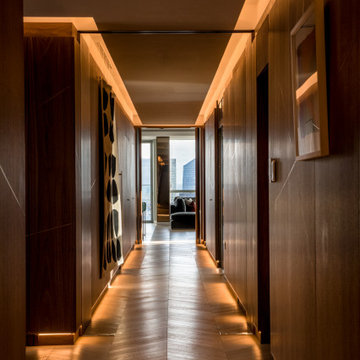
Halo lighting creates a warm glow in this wood-panelled entrance hall with large chevron parquet floor.
ロンドンにある高級な広いおしゃれな廊下 (茶色い壁、淡色無垢フローリング、グレーの床) の写真
ロンドンにある高級な広いおしゃれな廊下 (茶色い壁、淡色無垢フローリング、グレーの床) の写真
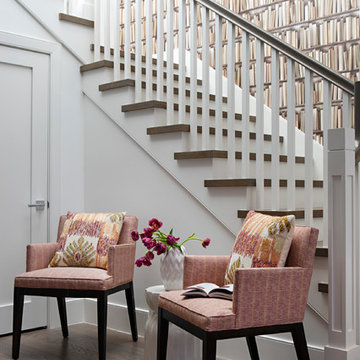
Kathryn Millet
ロサンゼルスにある高級な中くらいなコンテンポラリースタイルのおしゃれな廊下 (茶色い壁、淡色無垢フローリング、グレーの床) の写真
ロサンゼルスにある高級な中くらいなコンテンポラリースタイルのおしゃれな廊下 (茶色い壁、淡色無垢フローリング、グレーの床) の写真
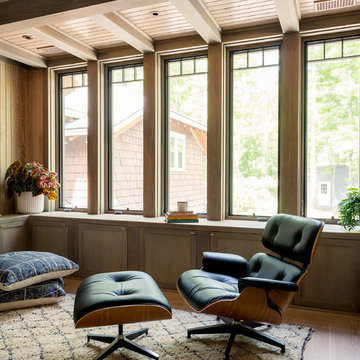
Elizabeth Pedinotti Haynes
ボストンにある高級な広いラスティックスタイルのおしゃれな廊下 (茶色い壁、淡色無垢フローリング、ベージュの床) の写真
ボストンにある高級な広いラスティックスタイルのおしゃれな廊下 (茶色い壁、淡色無垢フローリング、ベージュの床) の写真
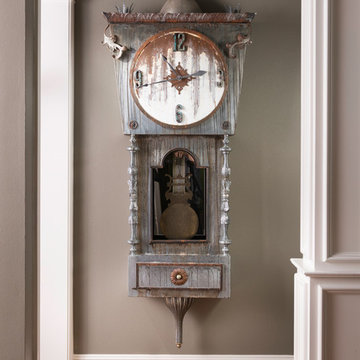
Photography by Jeremy Mason McGraw
リトルロックにある高級な中くらいなエクレクティックスタイルのおしゃれな廊下 (茶色い壁、淡色無垢フローリング) の写真
リトルロックにある高級な中くらいなエクレクティックスタイルのおしゃれな廊下 (茶色い壁、淡色無垢フローリング) の写真
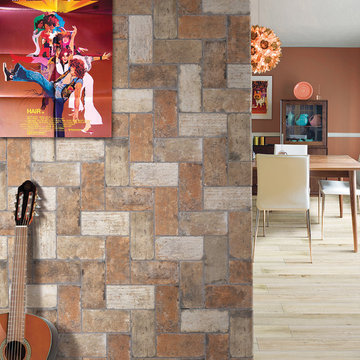
New York - Central Park
4x8 porcelain brick
ボイシにある高級な中くらいなエクレクティックスタイルのおしゃれな廊下 (茶色い壁、淡色無垢フローリング) の写真
ボイシにある高級な中くらいなエクレクティックスタイルのおしゃれな廊下 (茶色い壁、淡色無垢フローリング) の写真
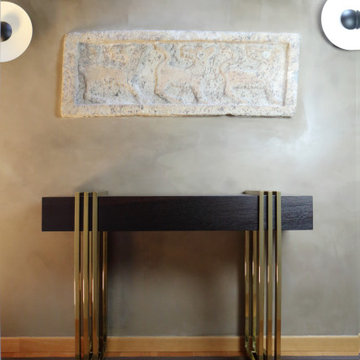
Accesso alle camere arredato con consolle in ottone e legno scuro sovrastato da bassorilievo d'epoca. Incorniciato dalle lampade a parete in legno curvato.
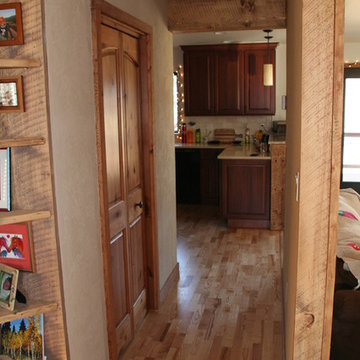
hall to kitchen and entry closet from entry and office. textured earth plastered walls and ash floor.
アルバカーキにある高級な中くらいなカントリー風のおしゃれな廊下 (茶色い壁、淡色無垢フローリング) の写真
アルバカーキにある高級な中くらいなカントリー風のおしゃれな廊下 (茶色い壁、淡色無垢フローリング) の写真
高級な廊下 (竹フローリング、コルクフローリング、淡色無垢フローリング、茶色い壁) の写真
1
