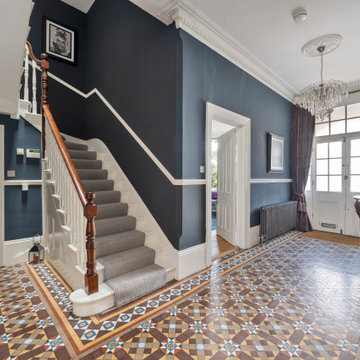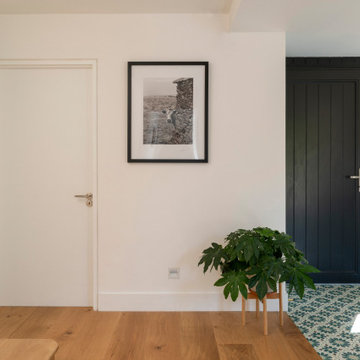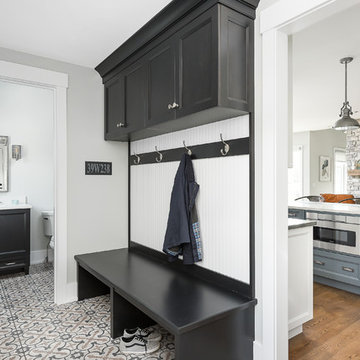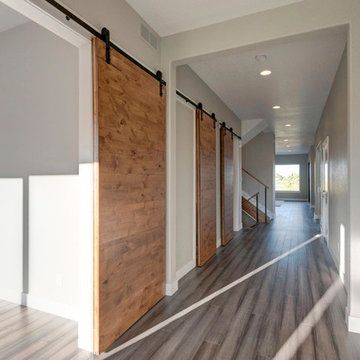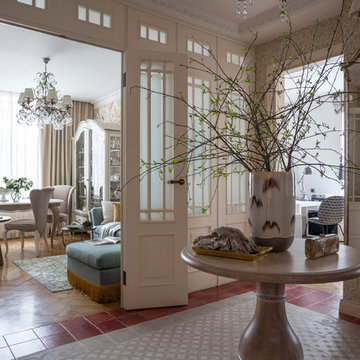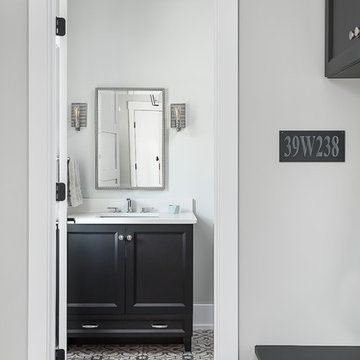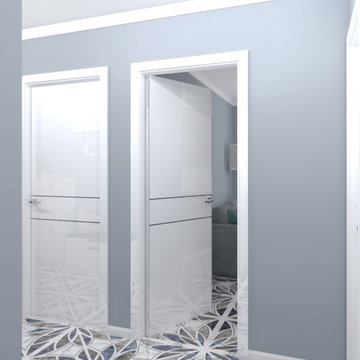高級な廊下 (竹フローリング、セラミックタイルの床、淡色無垢フローリング、マルチカラーの床) の写真
絞り込み:
資材コスト
並び替え:今日の人気順
写真 1〜20 枚目(全 79 枚)
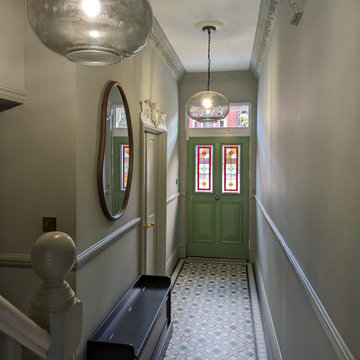
The sourcing and styling of a hallway for a sustainability-led property in Manchester
マンチェスターにある高級な広いモダンスタイルのおしゃれな廊下 (ベージュの壁、セラミックタイルの床、マルチカラーの床) の写真
マンチェスターにある高級な広いモダンスタイルのおしゃれな廊下 (ベージュの壁、セラミックタイルの床、マルチカラーの床) の写真

Balboa Oak Hardwood– The Alta Vista Hardwood Flooring is a return to vintage European Design. These beautiful classic and refined floors are crafted out of French White Oak, a premier hardwood species that has been used for everything from flooring to shipbuilding over the centuries due to its stability.

The brief for this project involved a full house renovation, and extension to reconfigure the ground floor layout. To maximise the untapped potential and make the most out of the existing space for a busy family home.
When we spoke with the homeowner about their project, it was clear that for them, this wasn’t just about a renovation or extension. It was about creating a home that really worked for them and their lifestyle. We built in plenty of storage, a large dining area so they could entertain family and friends easily. And instead of treating each space as a box with no connections between them, we designed a space to create a seamless flow throughout.
A complete refurbishment and interior design project, for this bold and brave colourful client. The kitchen was designed and all finishes were specified to create a warm modern take on a classic kitchen. Layered lighting was used in all the rooms to create a moody atmosphere. We designed fitted seating in the dining area and bespoke joinery to complete the look. We created a light filled dining space extension full of personality, with black glazing to connect to the garden and outdoor living.
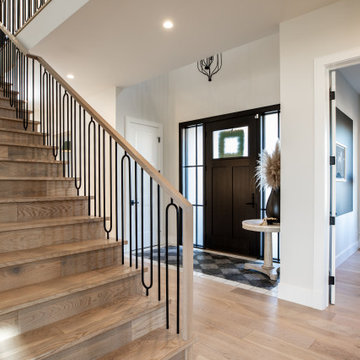
Welcoming Front Foyer
Modern Farmhouse
Custom Home
Calgary, Alberta
カルガリーにある高級な中くらいなカントリー風のおしゃれな廊下 (白い壁、セラミックタイルの床、マルチカラーの床、三角天井) の写真
カルガリーにある高級な中くらいなカントリー風のおしゃれな廊下 (白い壁、セラミックタイルの床、マルチカラーの床、三角天井) の写真
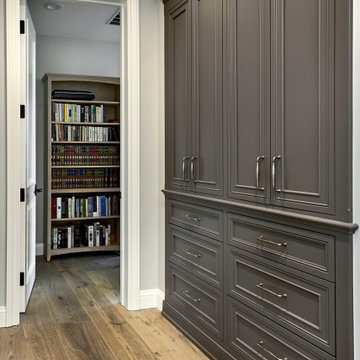
サンフランシスコにある高級な中くらいなトラディショナルスタイルのおしゃれな廊下 (グレーの壁、淡色無垢フローリング、マルチカラーの床) の写真
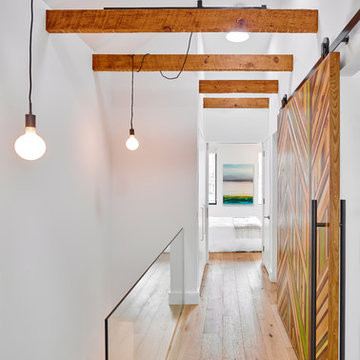
Only the chicest of modern touches for this detached home in Tornto’s Roncesvalles neighbourhood. Textures like exposed beams and geometric wild tiles give this home cool-kid elevation. The front of the house is reimagined with a fresh, new facade with a reimagined front porch and entrance. Inside, the tiled entry foyer cuts a stylish swath down the hall and up into the back of the powder room. The ground floor opens onto a cozy built-in banquette with a wood ceiling that wraps down one wall, adding warmth and richness to a clean interior. A clean white kitchen with a subtle geometric backsplash is located in the heart of the home, with large windows in the side wall that inject light deep into the middle of the house. Another standout is the custom lasercut screen features a pattern inspired by the kitchen backsplash tile. Through the upstairs corridor, a selection of the original ceiling joists are retained and exposed. A custom made barn door that repurposes scraps of reclaimed wood makes a bold statement on the 2nd floor, enclosing a small den space off the multi-use corridor, and in the basement, a custom built in shelving unit uses rough, reclaimed wood. The rear yard provides a more secluded outdoor space for family gatherings, and the new porch provides a generous urban room for sitting outdoors. A cedar slatted wall provides privacy and a backrest.
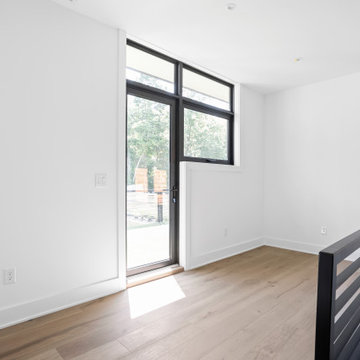
Upstairs hallway with engineered white oak hardwood, custom metal railing, and door to private patio.
インディアナポリスにある高級な広いモダンスタイルのおしゃれな廊下 (白い壁、淡色無垢フローリング、マルチカラーの床) の写真
インディアナポリスにある高級な広いモダンスタイルのおしゃれな廊下 (白い壁、淡色無垢フローリング、マルチカラーの床) の写真
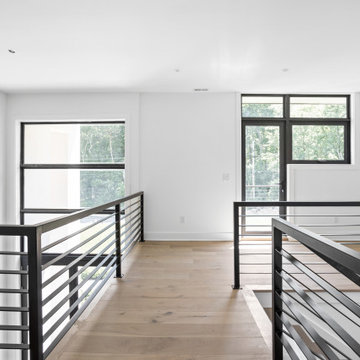
Upstairs hallway with engineered white oak hardwood, custom metal railing, and door to private patio.
インディアナポリスにある高級な広いモダンスタイルのおしゃれな廊下 (白い壁、淡色無垢フローリング、マルチカラーの床) の写真
インディアナポリスにある高級な広いモダンスタイルのおしゃれな廊下 (白い壁、淡色無垢フローリング、マルチカラーの床) の写真

Nichole Kennelly Photography
マイアミにある高級な中くらいなトランジショナルスタイルのおしゃれな廊下 (ベージュの壁、セラミックタイルの床、マルチカラーの床) の写真
マイアミにある高級な中くらいなトランジショナルスタイルのおしゃれな廊下 (ベージュの壁、セラミックタイルの床、マルチカラーの床) の写真
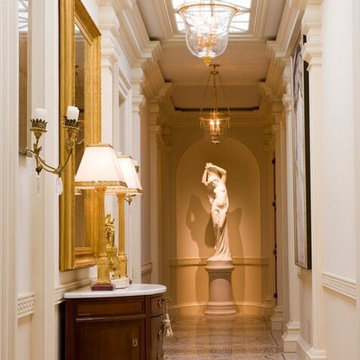
The gallery, lined with Doric pilasters with lay lights above and mosaic floor below, culminates in a niche with a statue of a nymph.
Interior Designer: Tucker & Marks, Inc. Photographer: Mark Darley, Matthew Millman
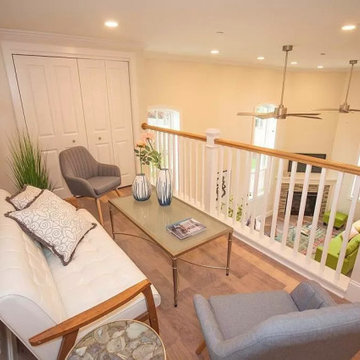
ボストンにある高級な小さなコンテンポラリースタイルのおしゃれな廊下 (ベージュの壁、淡色無垢フローリング、マルチカラーの床、パネル壁) の写真
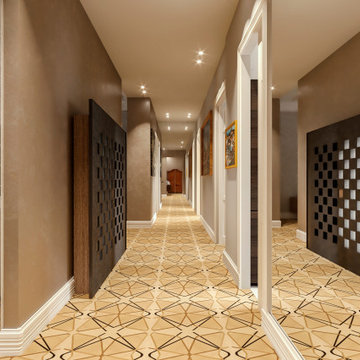
Progetto d’interni di un appartamento di circa 200 mq posto al quinto piano di un edificio di pregio nel Quadrilatero del Silenzio di Milano che sorge intorno all’elegante Piazza Duse, caratterizzata dalla raffinata architettura liberty. Le scelte per interni riprendono stili e forme del passato completandoli con elementi moderni e funzionali di design.
高級な廊下 (竹フローリング、セラミックタイルの床、淡色無垢フローリング、マルチカラーの床) の写真
1

