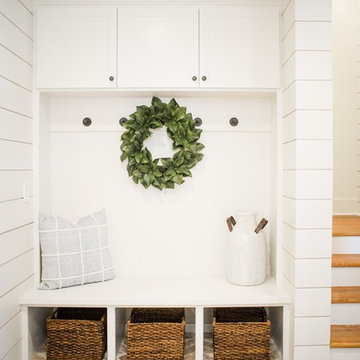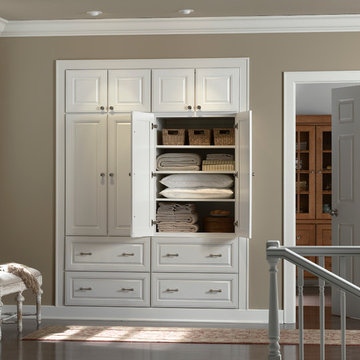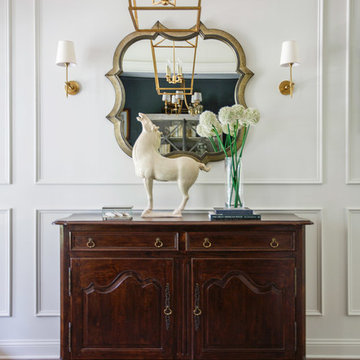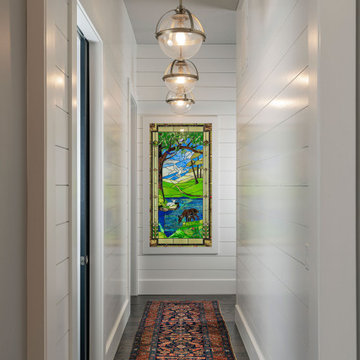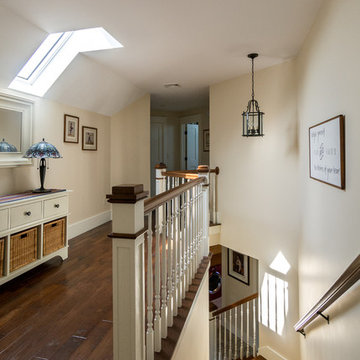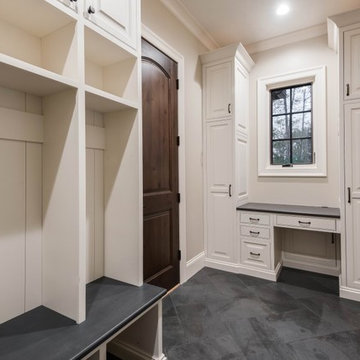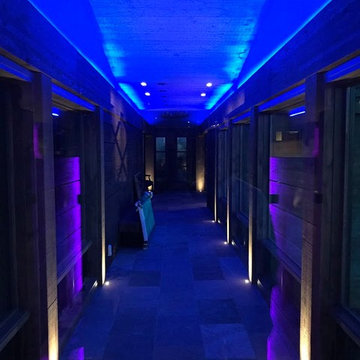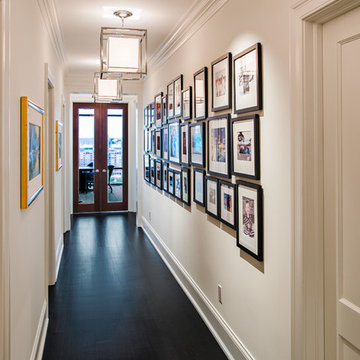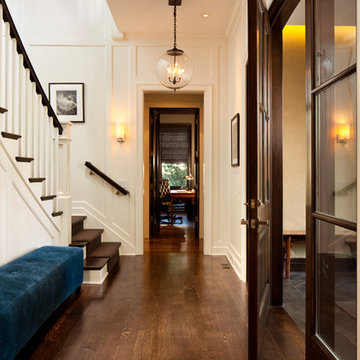高級な廊下 (竹フローリング、レンガの床、濃色無垢フローリング、クッションフロア) の写真
絞り込み:
資材コスト
並び替え:今日の人気順
写真 1〜20 枚目(全 2,718 枚)

A mud room with a plethora of storage, locker style cabinets with electrical outlets for a convenient way to charge your technology without seeing all of the cords.
Lisa Konz Photography

Brandon Barre Photography
*won Best of Houzz" 2013- 2019 and counting.
トロントにある高級な中くらいなトランジショナルスタイルのおしゃれな廊下 (グレーの壁、濃色無垢フローリング、茶色い床) の写真
トロントにある高級な中くらいなトランジショナルスタイルのおしゃれな廊下 (グレーの壁、濃色無垢フローリング、茶色い床) の写真
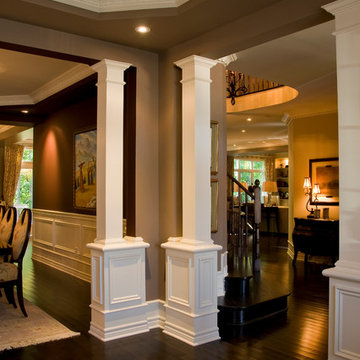
Interior Columns, Interior Pedestal
オタワにある高級な広いトラディショナルスタイルのおしゃれな廊下 (ベージュの壁、濃色無垢フローリング、茶色い床) の写真
オタワにある高級な広いトラディショナルスタイルのおしゃれな廊下 (ベージュの壁、濃色無垢フローリング、茶色い床) の写真

Hallway connecting all the rooms with lots of natural light and Crittall style glass doors to sitting room
サセックスにある高級な中くらいなエクレクティックスタイルのおしゃれな廊下 (グレーの壁、竹フローリング、茶色い床) の写真
サセックスにある高級な中くらいなエクレクティックスタイルのおしゃれな廊下 (グレーの壁、竹フローリング、茶色い床) の写真
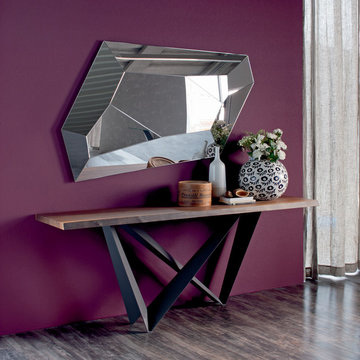
Westin Console Table, Made by Cattelan Italia. It's sculptured design and striking geometry will surprise you every time you look at it. The Westin Console Table will be a perfect piece for your entry with its selections of natural finish of Walnut Top, Burned oak top or glass top, and base in White, Graphite or a combination of both
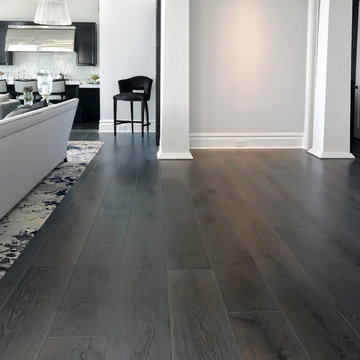
Masterful design and modern luxury are uniquely embodied in this study of light and dark. The great room features a spectacular view of the lake through a wall of windows under a vaulted ceiling. Floor: 9-1/2” wide-plank Vintage French Oak | Rustic Character | Victorian Collection hand scraped | pillowed edge | color Black Sea | Satin Hardwax Oil. For more information please email us at: sales@signaturehardwoods.com
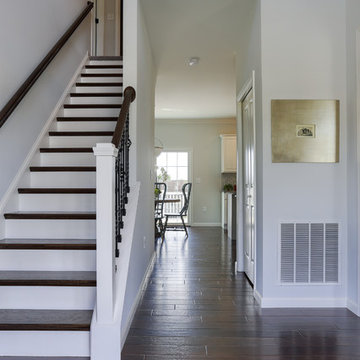
A two-story foyer welcomes you into the home. The flooring is a pre-finished 3/8” thick engineered hardwood (5” width) in the Monterey Grey color from the Casitablanca collection by Anderson. It extends throughout the foyer, dining room, kitchen, breakfast room, and a powder room. A straight flight of stairs leads to the second story where a small loft area overlooks the entryway. It has painted risers, newel posts, and cap board. The stair treads and handrail are stained with Minwax to match the flooring.
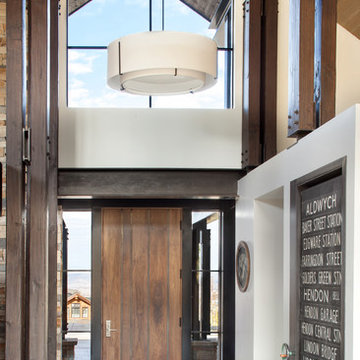
Gibeon Photography.
デンバーにある高級な広いトランジショナルスタイルのおしゃれな廊下 (ベージュの壁、濃色無垢フローリング、茶色い床) の写真
デンバーにある高級な広いトランジショナルスタイルのおしゃれな廊下 (ベージュの壁、濃色無垢フローリング、茶色い床) の写真
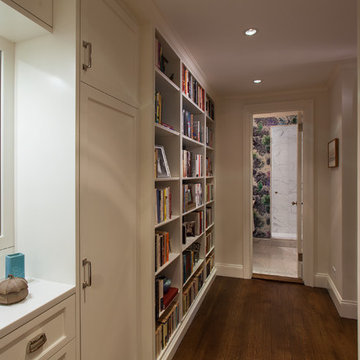
Three apartments were combined to create this 7 room home in Manhattan's West Village for a young couple and their three small girls. A kids' wing boasts a colorful playroom, a butterfly-themed bedroom, and a bath. The parents' wing includes a home office for two (which also doubles as a guest room), two walk-in closets, a master bedroom & bath. A family room leads to a gracious living/dining room for formal entertaining. A large eat-in kitchen and laundry room complete the space. Integrated lighting, audio/video and electric shades make this a modern home in a classic pre-war building.
Photography by Peter Kubilus
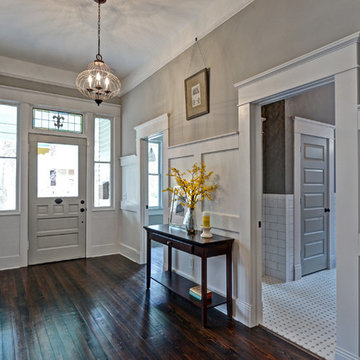
A view to the front door down the hall showcases the wall paneling and a view into the hall bath.
Photography by Josh Vick
アトランタにある高級な中くらいなトラディショナルスタイルのおしゃれな廊下 (グレーの壁、濃色無垢フローリング) の写真
アトランタにある高級な中くらいなトラディショナルスタイルのおしゃれな廊下 (グレーの壁、濃色無垢フローリング) の写真
高級な廊下 (竹フローリング、レンガの床、濃色無垢フローリング、クッションフロア) の写真
1
