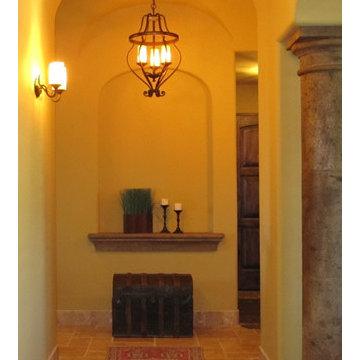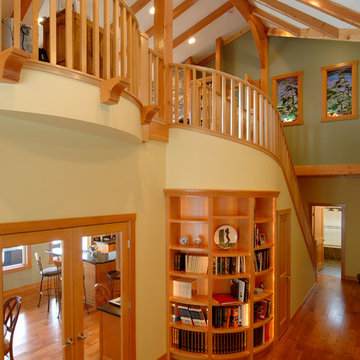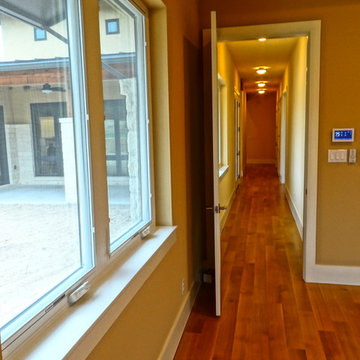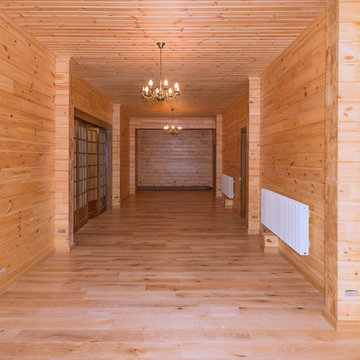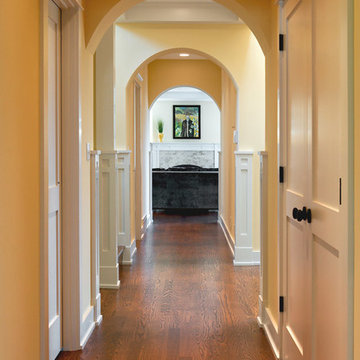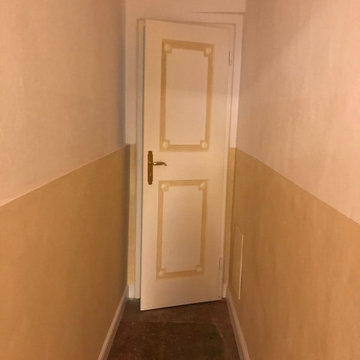高級な木目調の廊下 (緑の壁、黄色い壁) の写真
絞り込み:
資材コスト
並び替え:今日の人気順
写真 1〜11 枚目(全 11 枚)
1/5
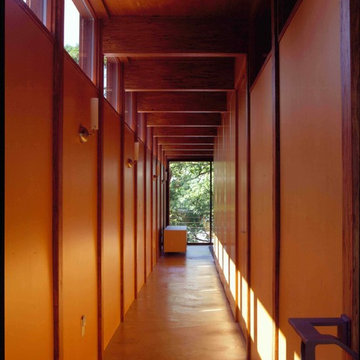
In early 2002 Vetter Denk Architects undertook the challenge to create a highly designed affordable home. Working within the constraints of a narrow lake site, the Aperture House utilizes a regimented four-foot grid and factory prefabricated panels. Construction was completed on the home in the Fall of 2002.
The Aperture House derives its name from the expansive walls of glass at each end framing specific outdoor views – much like the aperture of a camera. It was featured in the March 2003 issue of Milwaukee Magazine and received a 2003 Honor Award from the Wisconsin Chapter of the AIA. Vetter Denk Architects is pleased to present the Aperture House – an award-winning home of refined elegance at an affordable price.
Overview
Moose Lake
Size
2 bedrooms, 3 bathrooms, recreation room
Completion Date
2004
Services
Architecture, Interior Design, Landscape Architecture
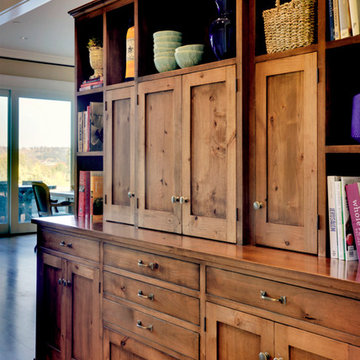
In the hallway, a wood hutch is a perfect spot to display books and other decor items. The cabinets are equipped with storage and charging for laptops, iPads, and phones behind the doors.
Project by Portland interior design studio Jenni Leasia Interior Design. Also serving Lake Oswego, West Linn, Vancouver, Sherwood, Camas, Oregon City, Beaverton, and the whole of Greater Portland.
For more about Jenni Leasia Interior Design, click here: https://www.jennileasiadesign.com/
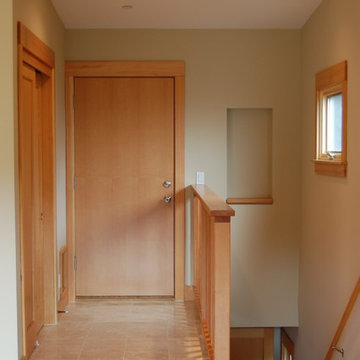
Interior/Exterior whole house remodel including a drilled pier and grade beam foundation, complete seismic upgrade, enclosure of underpinning and a cantilevered structural steel beam supported multilevel deck.
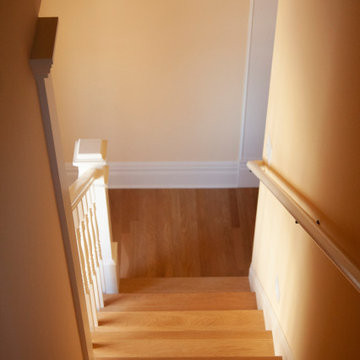
ミネアポリスにある高級な中くらいなトランジショナルスタイルのおしゃれな廊下 (黄色い壁、淡色無垢フローリング、茶色い床) の写真
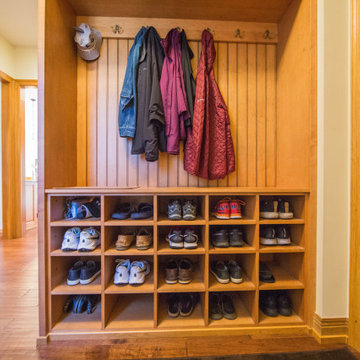
This custom built hall storage provide plenty of space to store shoes, hats and coats for a busy family.
インディアナポリスにある高級な広いおしゃれな廊下 (黄色い壁、無垢フローリング、茶色い床) の写真
インディアナポリスにある高級な広いおしゃれな廊下 (黄色い壁、無垢フローリング、茶色い床) の写真
高級な木目調の廊下 (緑の壁、黄色い壁) の写真
1
