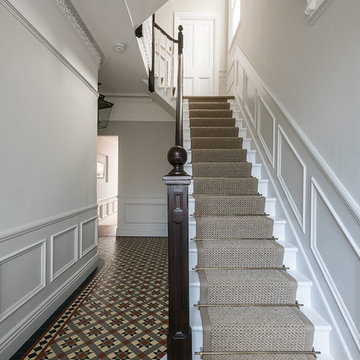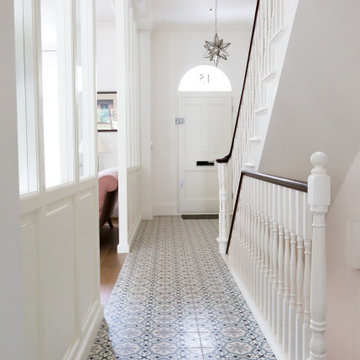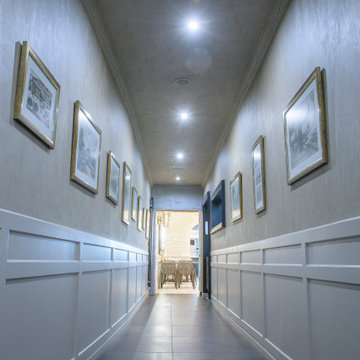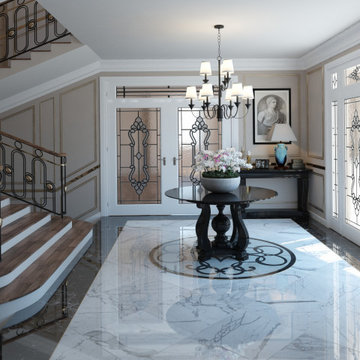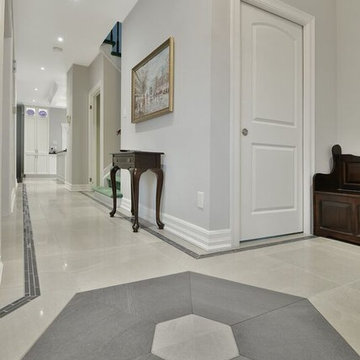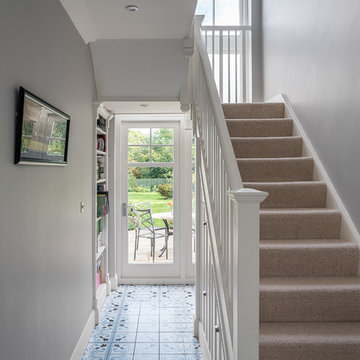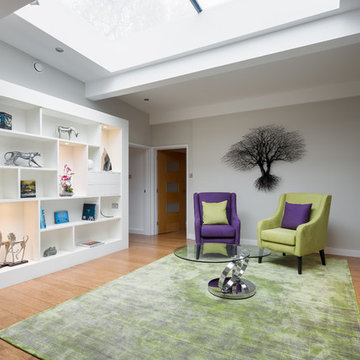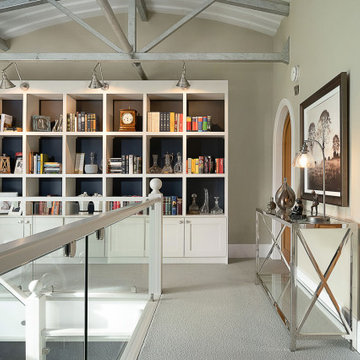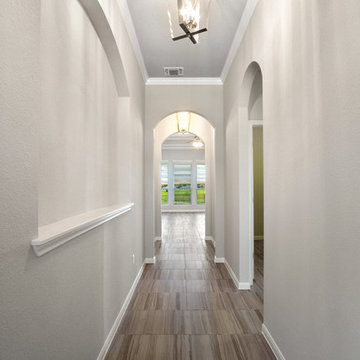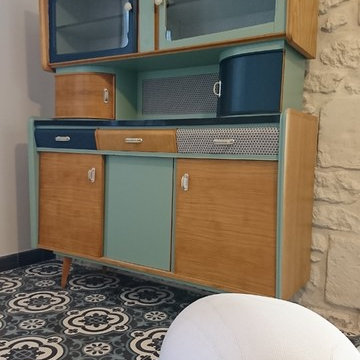高級なグレーの廊下 (竹フローリング、セラミックタイルの床) の写真
絞り込み:
資材コスト
並び替え:今日の人気順
写真 1〜20 枚目(全 102 枚)
1/5

Photo Credits: Anna Stathaki
ロンドンにある高級な小さなモダンスタイルのおしゃれな廊下 (グレーの壁、セラミックタイルの床、白い床) の写真
ロンドンにある高級な小さなモダンスタイルのおしゃれな廊下 (グレーの壁、セラミックタイルの床、白い床) の写真
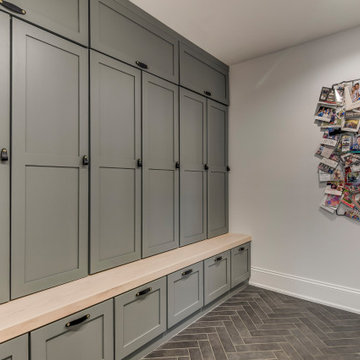
Custom Drop Zone Painted with Natural Maple Top
シカゴにある高級な中くらいなトラディショナルスタイルのおしゃれな廊下 (白い壁、セラミックタイルの床、グレーの床) の写真
シカゴにある高級な中くらいなトラディショナルスタイルのおしゃれな廊下 (白い壁、セラミックタイルの床、グレーの床) の写真
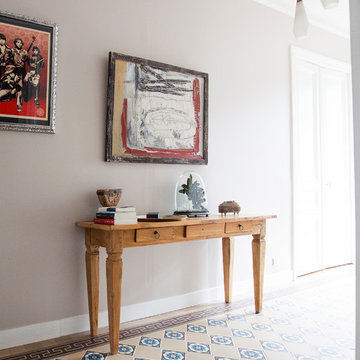
©Stylianos Papardelas.
Tout le contenu de ce profil 2designarchitecture, textes et images, sont tous droits réservés
パリにある高級な中くらいなコンテンポラリースタイルのおしゃれな廊下 (ベージュの壁、セラミックタイルの床) の写真
パリにある高級な中くらいなコンテンポラリースタイルのおしゃれな廊下 (ベージュの壁、セラミックタイルの床) の写真
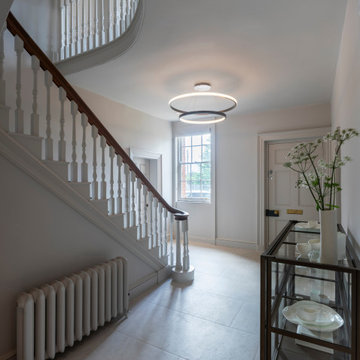
This is a very large Country Manor House that Llama Architects & Janey Butler Interiors were asked to completely redesign internally, extend the existing ground floor, install a comprehensive M&E package that included, new boilers, underfloor heating, AC, alarm, cctv and fully integrated Crestron AV System which allows a central control for the complex M&E and security systems.
This Phase of this project involved renovating the front part of this large Manor House, which these photographs reflect included the fabulous original front door, entrance hallway, refurbishment of the original staircase, and create a beautiful elegant first floor landing area.
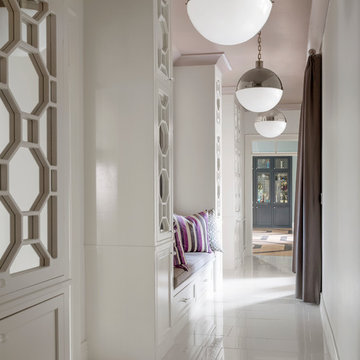
Nancy Nolan
Walls, Trim, and Cabinets are Sherwin Williams Alabaster.
リトルロックにある高級な広いトランジショナルスタイルのおしゃれな廊下 (白い壁、セラミックタイルの床) の写真
リトルロックにある高級な広いトランジショナルスタイルのおしゃれな廊下 (白い壁、セラミックタイルの床) の写真
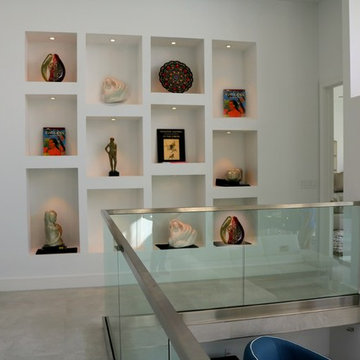
Tara Dawn Photography
他の地域にある高級な広いモダンスタイルのおしゃれな廊下 (白い壁、セラミックタイルの床、ベージュの床) の写真
他の地域にある高級な広いモダンスタイルのおしゃれな廊下 (白い壁、セラミックタイルの床、ベージュの床) の写真
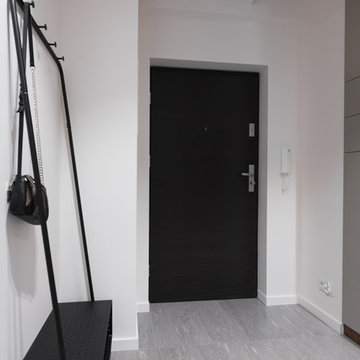
Zdjęcie aneksu kuchennego od strony korytarza. Na pierwszym planie ażurowy panel. W aneksie wykorzystano sprzęt AGD firmy Electrolux. Blaty kuchni oraz stołu oddzielającego cześć kuchenną od salonu wykonane z konglomeratu Santa Margherita Amiata. Meble fornirowane w kuchni wykonane przez stolarza na podstawie naszego projektu.
Projekt: Pracownia Projektowania Wnętrz Viva Design, Fot. Przemysław Kuciński
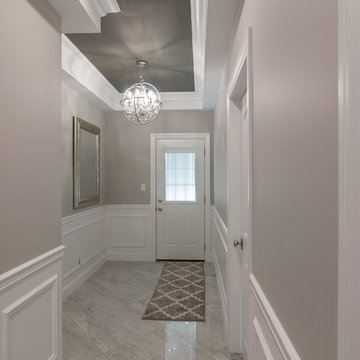
Timothy Hill Photography
ニューヨークにある高級な中くらいなモダンスタイルのおしゃれな廊下 (グレーの壁、セラミックタイルの床、グレーの床) の写真
ニューヨークにある高級な中くらいなモダンスタイルのおしゃれな廊下 (グレーの壁、セラミックタイルの床、グレーの床) の写真
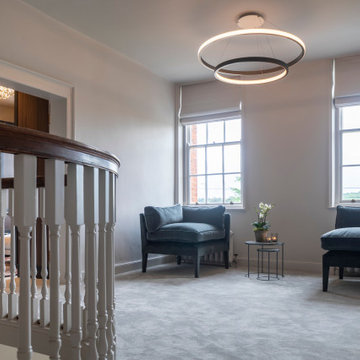
This is a very large Country Manor House that Llama Architects & Janey Butler Interiors were asked to completely redesign internally, extend the existing ground floor, install a comprehensive M&E package that included, new boilers, underfloor heating, AC, alarm, cctv and fully integrated Crestron AV System which allows a central control for the complex M&E and security systems.
This Phase of this project involved renovating the front part of this large Manor House, which these photographs reflect included the fabulous original front door, entrance hallway, refurbishment of the original staircase, and create a beautiful elegant first floor landing area.
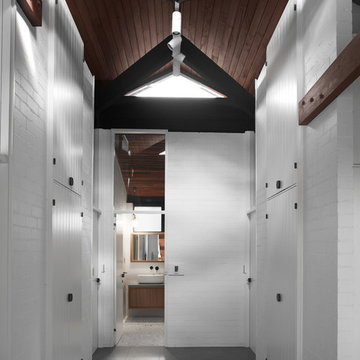
Engaged by the client to update this 1970's architecturally designed waterfront home by Frank Cavalier, we refreshed the interiors whilst highlighting the existing features such as the Queensland Rosewood timber ceilings.
The concept presented was a clean, industrial style interior and exterior lift, collaborating the existing Japanese and Mid Century hints of architecture and design.
A project we thoroughly enjoyed from start to finish, we hope you do too.
Photography: Luke Butterly
Construction: Glenstone Constructions
Tiles: Lulo Tiles
Upholstery: The Chair Man
Window Treatment: The Curtain Factory
Fixtures + Fittings: Parisi / Reece / Meir / Client Supplied
高級なグレーの廊下 (竹フローリング、セラミックタイルの床) の写真
1
