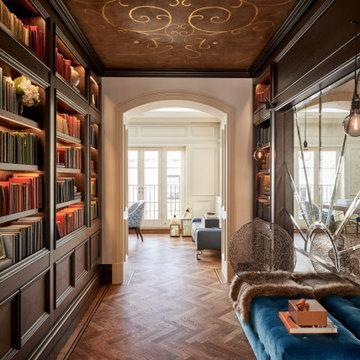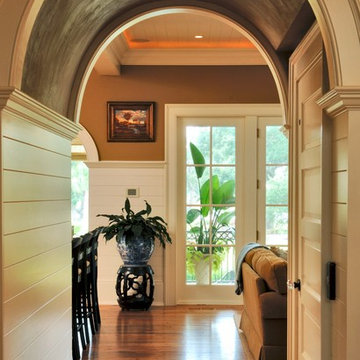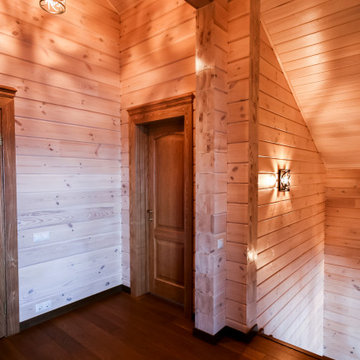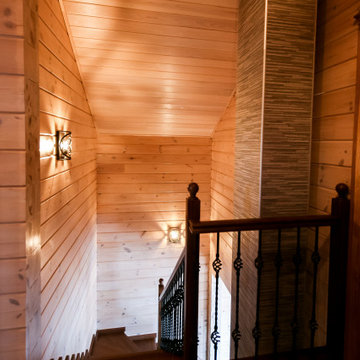高級な廊下 (板張り天井) の写真
絞り込み:
資材コスト
並び替え:今日の人気順
写真 1〜20 枚目(全 88 枚)
1/3

Eichler in Marinwood - In conjunction to the porous programmatic kitchen block as a connective element, the walls along the main corridor add to the sense of bringing outside in. The fin wall adjacent to the entry has been detailed to have the siding slip past the glass, while the living, kitchen and dining room are all connected by a walnut veneer feature wall running the length of the house. This wall also echoes the lush surroundings of lucas valley as well as the original mahogany plywood panels used within eichlers.
photo: scott hargis

The hall leads from the foyer to the second family room, the pool bathroom, and the back bedroom.
オースティンにある高級な中くらいな地中海スタイルのおしゃれな廊下 (マルチカラーの壁、トラバーチンの床、マルチカラーの床、板張り天井) の写真
オースティンにある高級な中くらいな地中海スタイルのおしゃれな廊下 (マルチカラーの壁、トラバーチンの床、マルチカラーの床、板張り天井) の写真

Working with repeat clients is always a dream! The had perfect timing right before the pandemic for their vacation home to get out city and relax in the mountains. This modern mountain home is stunning. Check out every custom detail we did throughout the home to make it a unique experience!
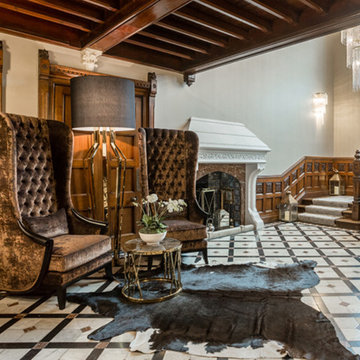
60 St. Mary’s Lane, Upminster
Creating a streamlined and contemporary design utilising a neutral colour scheme.
Ultimately this new development was about creating 5 luxury apartments, all with unique features. The aim was to enhance local surroundings and to create a luxury building, both inside and out.
Our involvement began at the planning stage, throughout construction to completion. Our intention was to create a space with a cool contemporary yet classic interior, looking at the bigger picture as well as the finer design details. The calming muted colour palette combines with natural light to create an inviting and useable interior, enhancing the feeling of serenity and space and creating a seamless flow of rooms more conducive to the modern lifestyle.

Entry hall view looking out front window wall which reinforce the horizontal lines of the home. Stained concrete floor with triangular grid on a 4' module. Exterior stone is also brought on the inside. Glimpse of kitchen is on the left side of photo.
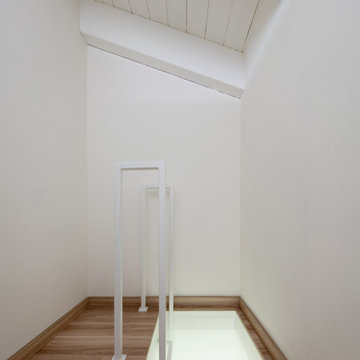
L'arrivo della scala che porta nella parte alta del corridoio adibita ad armadiature.
Foto di Simone Marulli
ミラノにある高級な小さな北欧スタイルのおしゃれな廊下 (白い壁、ラミネートの床、茶色い床、板張り天井) の写真
ミラノにある高級な小さな北欧スタイルのおしゃれな廊下 (白い壁、ラミネートの床、茶色い床、板張り天井) の写真

The hallway of this modern home’s master suite is wrapped in honey stained alder. A sliding barn door separates the hallway from the master bath while oak flooring leads the way to the master bedroom. Quarter turned alder panels line one wall and provide functional yet hidden storage. Providing pleasing contrast with the warm woods, is a single wall painted soft ivory.
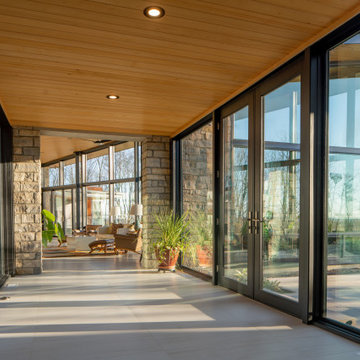
Windowed hallway
シンシナティにある高級な中くらいなコンテンポラリースタイルのおしゃれな廊下 (セラミックタイルの床、ベージュの床、板張り天井) の写真
シンシナティにある高級な中くらいなコンテンポラリースタイルのおしゃれな廊下 (セラミックタイルの床、ベージュの床、板張り天井) の写真

Ein großzügiger Eingangsbereich mit ausreichend Stauraum heißt die Bewohner des Hauses und ihre Gäste herzlich willkommen. Der Eingangsbereich ist in grau-beige Tönen gehalten. Im Bereich des Windfangs sind Steinfliesen mit getrommelten Kanten verlegt, die in den Vinylboden übergehen, der im restlichen Wohnraum verlegt ist.
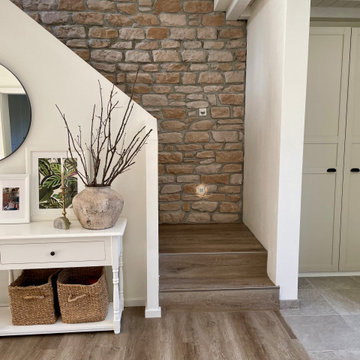
Ein großzügiger Eingangsbereich mit ausreichend Stauraum heißt die Bewohner des Hauses und ihre Gäste herzlich willkommen. Der Eingangsbereich ist in grau-beige Tönen gehalten. Im Bereich des Windfangs sind Steinfliesen mit getrommelten Kanten verlegt, die in den Vinylboden übergehen, der im restlichen Wohnraum verlegt ist.
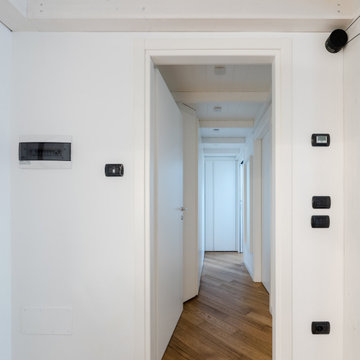
Il corridoio è stato ribassato con una struttura in legno. Sopra ci sono armadi di 60 cm di profondità, sotto armadiature di 30 cm di profondità utilizzati come ripostiglio e scarpiera. L'ultima anta in fondo nasconde la scala che servirà ad accedere alla parte alta.
Foto di Simone Marulli
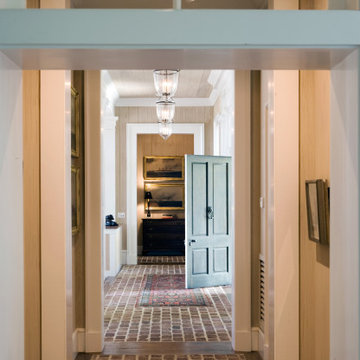
Gallery hall on either side of front entry.
高級な中くらいなトラディショナルスタイルのおしゃれな廊下 (ベージュの壁、レンガの床、板張り天井、板張り壁) の写真
高級な中くらいなトラディショナルスタイルのおしゃれな廊下 (ベージュの壁、レンガの床、板張り天井、板張り壁) の写真
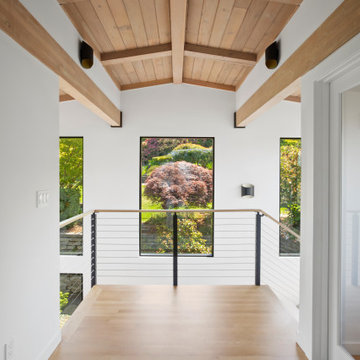
This aesthetically pleasing hallway leads from the master bedroom to the foyer, making for a grand entrance every day.
シアトルにある高級なミッドセンチュリースタイルのおしゃれな廊下 (白い壁、淡色無垢フローリング、板張り天井) の写真
シアトルにある高級なミッドセンチュリースタイルのおしゃれな廊下 (白い壁、淡色無垢フローリング、板張り天井) の写真
高級な廊下 (板張り天井) の写真
1


