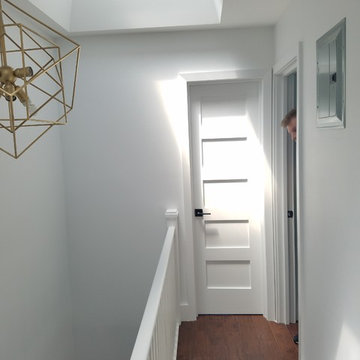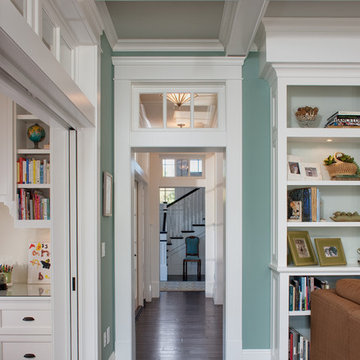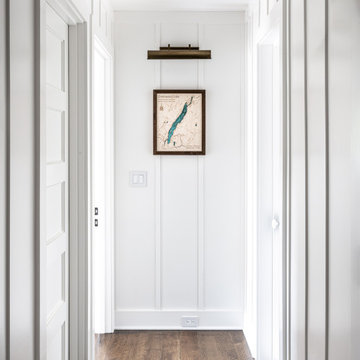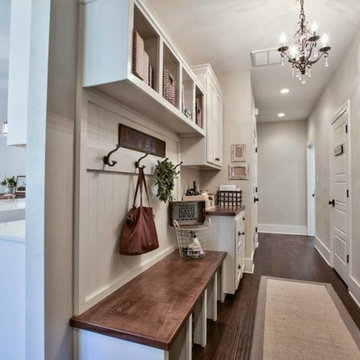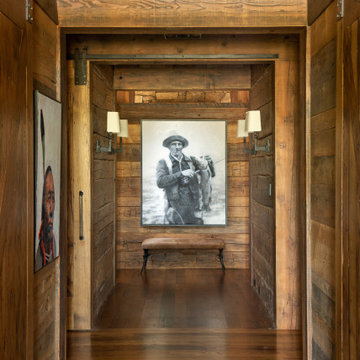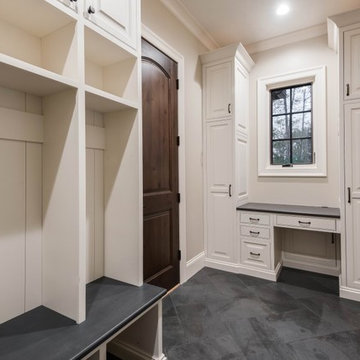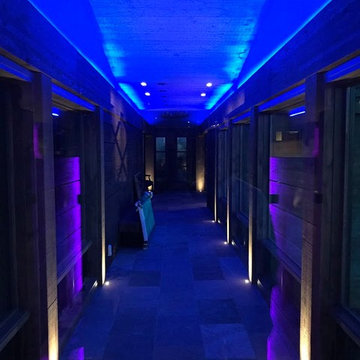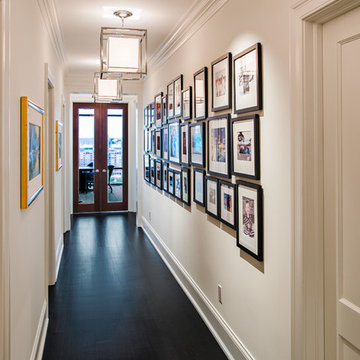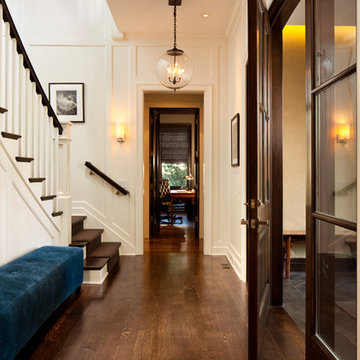高級な、ラグジュアリーな廊下 (濃色無垢フローリング、リノリウムの床、テラコッタタイルの床) の写真
絞り込み:
資材コスト
並び替え:今日の人気順
写真 1〜20 枚目(全 3,488 枚)
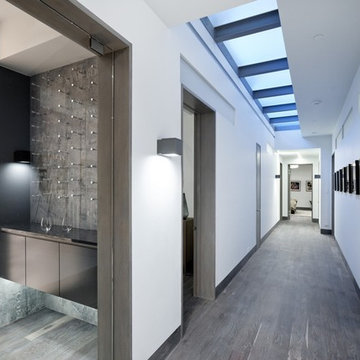
Lower level hallway flooded by glass panel from floor above.
Michael Brands
デンバーにあるラグジュアリーな広いコンテンポラリースタイルのおしゃれな廊下 (白い壁、濃色無垢フローリング、グレーの床) の写真
デンバーにあるラグジュアリーな広いコンテンポラリースタイルのおしゃれな廊下 (白い壁、濃色無垢フローリング、グレーの床) の写真
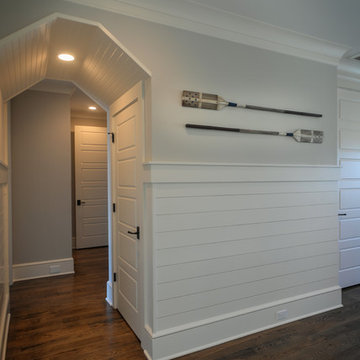
Walter Elliott Photography
チャールストンにある高級な中くらいなビーチスタイルのおしゃれな廊下 (白い壁、濃色無垢フローリング、茶色い床) の写真
チャールストンにある高級な中くらいなビーチスタイルのおしゃれな廊下 (白い壁、濃色無垢フローリング、茶色い床) の写真
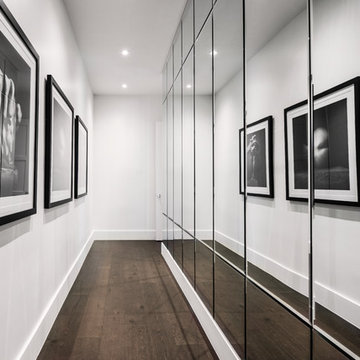
This hallway is the entrance to the master bedroom. To create a gallery like effect, one wall was lined with custom beveled mirror panels that reflect photography by Jorg Heidenberger.
Stephen Allen Photography
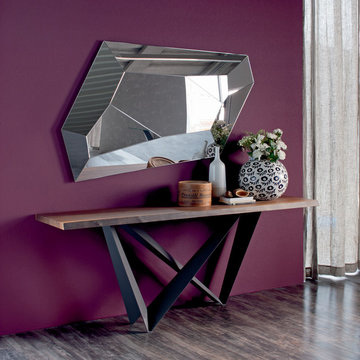
Westin Console Table, Made by Cattelan Italia. It's sculptured design and striking geometry will surprise you every time you look at it. The Westin Console Table will be a perfect piece for your entry with its selections of natural finish of Walnut Top, Burned oak top or glass top, and base in White, Graphite or a combination of both
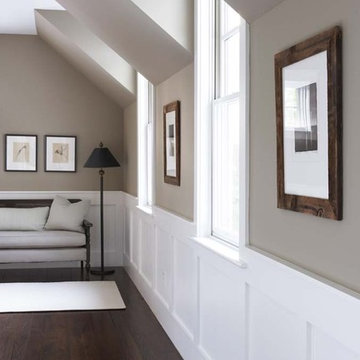
This lovely home sits in one of the most pristine and preserved places in the country - Palmetto Bluff, in Bluffton, SC. The natural beauty and richness of this area create an exceptional place to call home or to visit. The house lies along the river and fits in perfectly with its surroundings.
4,000 square feet - four bedrooms, four and one-half baths
All photos taken by Rachael Boling Photography
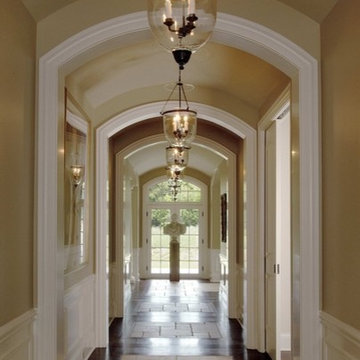
http://www.pickellbuilders.com. Photography by Linda Oyama Bryan. Hallway featuring Arched Openings, Wainscot, Limestone and Dark Hardwood Flooring.
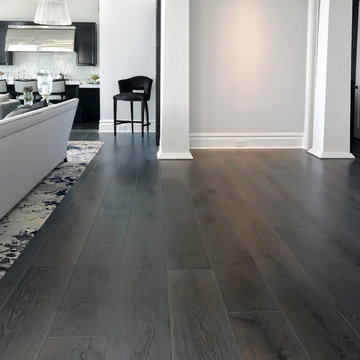
Masterful design and modern luxury are uniquely embodied in this study of light and dark. The great room features a spectacular view of the lake through a wall of windows under a vaulted ceiling. Floor: 9-1/2” wide-plank Vintage French Oak | Rustic Character | Victorian Collection hand scraped | pillowed edge | color Black Sea | Satin Hardwax Oil. For more information please email us at: sales@signaturehardwoods.com
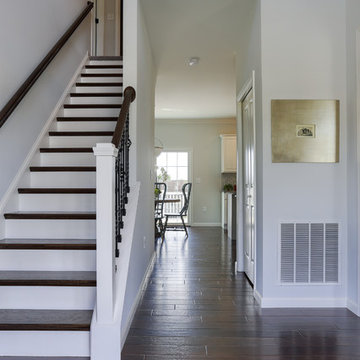
A two-story foyer welcomes you into the home. The flooring is a pre-finished 3/8” thick engineered hardwood (5” width) in the Monterey Grey color from the Casitablanca collection by Anderson. It extends throughout the foyer, dining room, kitchen, breakfast room, and a powder room. A straight flight of stairs leads to the second story where a small loft area overlooks the entryway. It has painted risers, newel posts, and cap board. The stair treads and handrail are stained with Minwax to match the flooring.
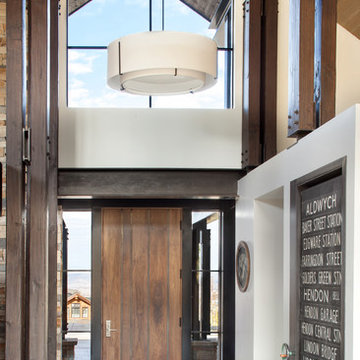
Gibeon Photography.
デンバーにある高級な広いトランジショナルスタイルのおしゃれな廊下 (ベージュの壁、濃色無垢フローリング、茶色い床) の写真
デンバーにある高級な広いトランジショナルスタイルのおしゃれな廊下 (ベージュの壁、濃色無垢フローリング、茶色い床) の写真
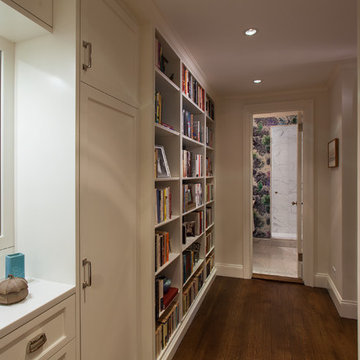
Three apartments were combined to create this 7 room home in Manhattan's West Village for a young couple and their three small girls. A kids' wing boasts a colorful playroom, a butterfly-themed bedroom, and a bath. The parents' wing includes a home office for two (which also doubles as a guest room), two walk-in closets, a master bedroom & bath. A family room leads to a gracious living/dining room for formal entertaining. A large eat-in kitchen and laundry room complete the space. Integrated lighting, audio/video and electric shades make this a modern home in a classic pre-war building.
Photography by Peter Kubilus
高級な、ラグジュアリーな廊下 (濃色無垢フローリング、リノリウムの床、テラコッタタイルの床) の写真
1
