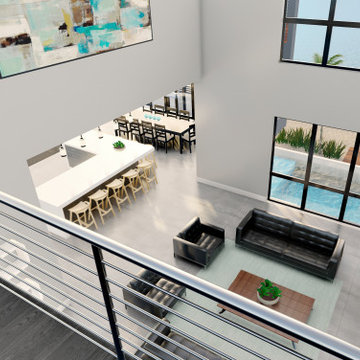ラグジュアリーな広い廊下 (グレーの床、グレーの壁) の写真
絞り込み:
資材コスト
並び替え:今日の人気順
写真 1〜20 枚目(全 43 枚)
1/5
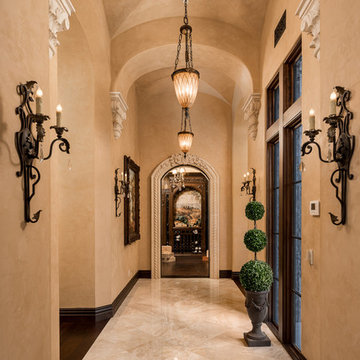
Marble floors, wall sconces, custom lighting fixtures, arched entryways, and custom millwork and molding throughout!
フェニックスにあるラグジュアリーな広いモダンスタイルのおしゃれな廊下 (グレーの壁、大理石の床、グレーの床) の写真
フェニックスにあるラグジュアリーな広いモダンスタイルのおしゃれな廊下 (グレーの壁、大理石の床、グレーの床) の写真
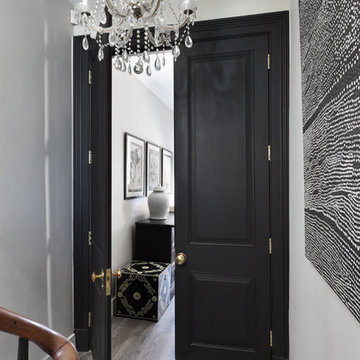
The impressive tall double door entrance to the master bedroom. Playing to the strengths of the property, this stunning aspect of entering a room showcases the high ceilings while mirroring the elegantly-designed panelling throughout the property.
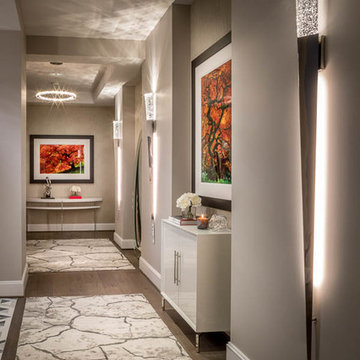
John Paul Key & Chuck Williams
ヒューストンにあるラグジュアリーな広いモダンスタイルのおしゃれな廊下 (グレーの壁、淡色無垢フローリング、グレーの床) の写真
ヒューストンにあるラグジュアリーな広いモダンスタイルのおしゃれな廊下 (グレーの壁、淡色無垢フローリング、グレーの床) の写真

Photographer Derrick Godson
Clients brief was to create a modern stylish interior in a predominantly grey colour scheme. We cleverly used different textures and patterns in our choice of soft furnishings to create an opulent modern interior.
Entrance hall design includes a bespoke wool stair runner with bespoke stair rods, custom panelling, radiator covers and we designed all the interior doors throughout.
The windows were fitted with remote controlled blinds and beautiful handmade curtains and custom poles. To ensure the perfect fit, we also custom made the hall benches and occasional chairs.
The herringbone floor and statement lighting give this home a modern edge, whilst its use of neutral colours ensures it is inviting and timeless.
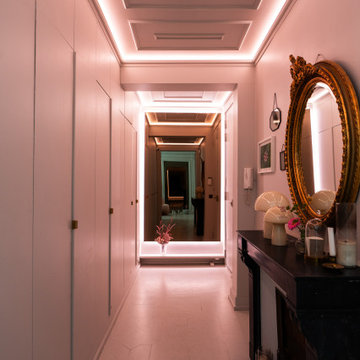
L’entrée donne sur trois pièces en enfilade : cuisine, salle à manger et salon qui bénéficient d’une hauteur sous plafond impressionnante de 4m50.
Les particularités du projet : l’ensemble des parquets ont été poncés et peints de la même couleur que les murs et le plafond pour un effet « all over » incroyable, sans oublier les néons LED dimmable qui permettent de varier les couleurs et l’intensité des lumières.
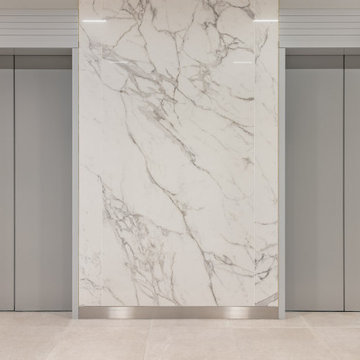
As most people spend the majority of their time working, we make sure that your workspace is desirable. Whether it's a small home office you need designed or a large commercial office space you want transformed, Avid Interior Design is here to help!
This was a complete renovation for our client's private office within Calgary's City Centre commercial office tower downtown. We did the material selections, furniture procurement and styling of this private office. Custom details were designed specifically to reflect the companies branding.
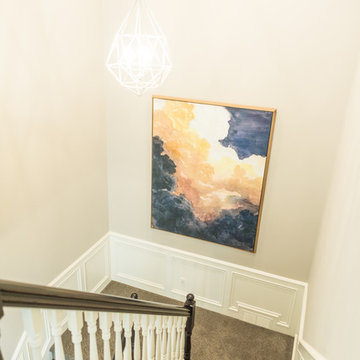
This project was a major renovation in collaboration with Payne & Payne Builders and Peninsula Architects. The dated home was taken down to the studs, reimagined, reconstructed and completely furnished for modern-day family life. A neutral paint scheme complemented the open plan. Clean lined cabinet hardware with accented details like glass and contrasting finishes added depth. No detail was spared with attention to well scaled furnishings, wall coverings, light fixtures, art, accessories and custom window treatments throughout the home. The goal was to create the casual, comfortable home our clients craved while honoring the scale and architecture of the home.
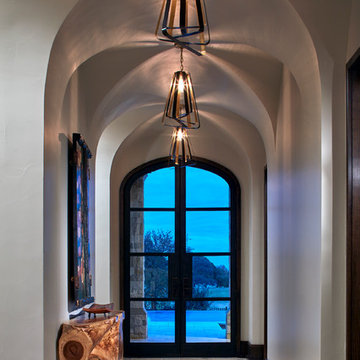
A trio of open-shade, bronze pendant light fixtures lends an elegant demeanor to this serene entry hallway. The natural wood console table references the landscape.
Photo by Brian Gassel
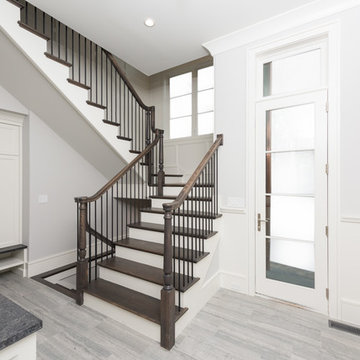
mudroom
Matt Mansueto
シカゴにあるラグジュアリーな広いトランジショナルスタイルのおしゃれな廊下 (グレーの壁、ライムストーンの床、グレーの床) の写真
シカゴにあるラグジュアリーな広いトランジショナルスタイルのおしゃれな廊下 (グレーの壁、ライムストーンの床、グレーの床) の写真
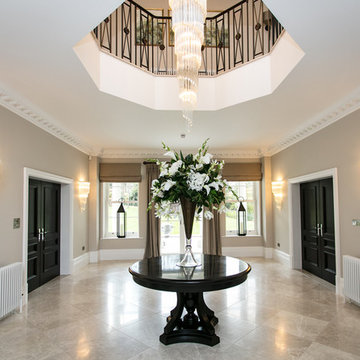
Luxurious hallway
Rebecca Faith Photography
サリーにあるラグジュアリーな広いトラディショナルスタイルのおしゃれな廊下 (グレーの壁、大理石の床、グレーの床) の写真
サリーにあるラグジュアリーな広いトラディショナルスタイルのおしゃれな廊下 (グレーの壁、大理石の床、グレーの床) の写真
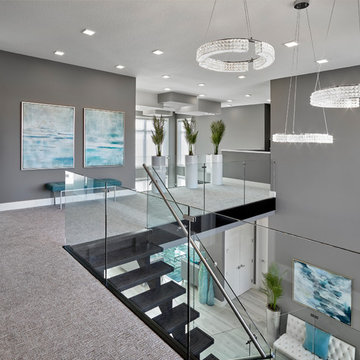
Now this is a hallway! Glass panel railing, open wooden risers, chandeliers, led pot lights
エドモントンにあるラグジュアリーな広いコンテンポラリースタイルのおしゃれな廊下 (グレーの壁、カーペット敷き、グレーの床) の写真
エドモントンにあるラグジュアリーな広いコンテンポラリースタイルのおしゃれな廊下 (グレーの壁、カーペット敷き、グレーの床) の写真
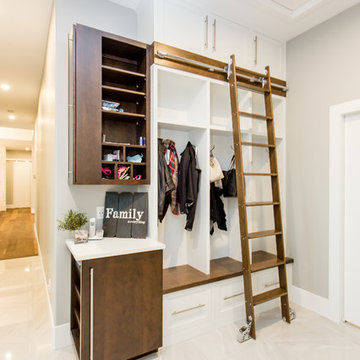
Ian Hennes Photography
カルガリーにあるラグジュアリーな広いコンテンポラリースタイルのおしゃれな廊下 (グレーの壁、セラミックタイルの床、グレーの床) の写真
カルガリーにあるラグジュアリーな広いコンテンポラリースタイルのおしゃれな廊下 (グレーの壁、セラミックタイルの床、グレーの床) の写真
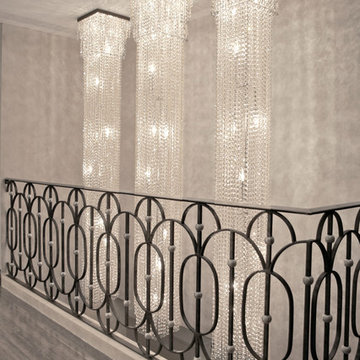
Upstairs landing area with custom long crystal chandeliers.
ロサンゼルスにあるラグジュアリーな広いトランジショナルスタイルのおしゃれな廊下 (グレーの壁、無垢フローリング、グレーの床) の写真
ロサンゼルスにあるラグジュアリーな広いトランジショナルスタイルのおしゃれな廊下 (グレーの壁、無垢フローリング、グレーの床) の写真
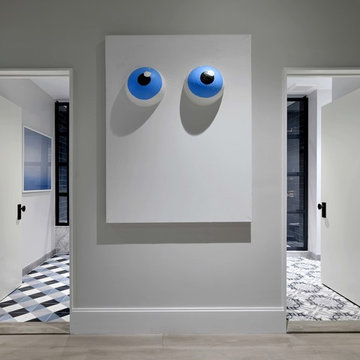
I see you. Loving the different floor patterns.
ニューヨークにあるラグジュアリーな広いコンテンポラリースタイルのおしゃれな廊下 (グレーの壁、淡色無垢フローリング、グレーの床) の写真
ニューヨークにあるラグジュアリーな広いコンテンポラリースタイルのおしゃれな廊下 (グレーの壁、淡色無垢フローリング、グレーの床) の写真
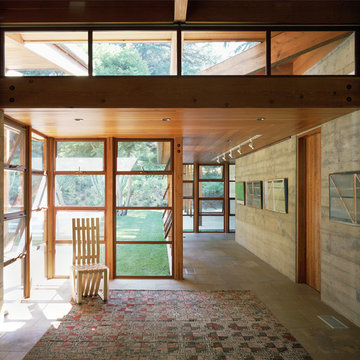
Located on an extraordinary hillside site above the San Fernando Valley, the Sherman Residence was designed to unite indoors and outdoors. The house is made up of as a series of board-formed concrete, wood and glass pavilions connected via intersticial gallery spaces that together define a central courtyard. From each room one can see the rich and varied landscape, which includes indigenous large oaks, sycamores, “working” plants such as orange and avocado trees, palms and succulents. A singular low-slung wood roof with deep overhangs shades and unifies the overall composition.
CLIENT: Jerry & Zina Sherman
PROJECT TEAM: Peter Tolkin, John R. Byram, Christopher Girt, Craig Rizzo, Angela Uriu, Eric Townsend, Anthony Denzer
ENGINEERS: Joseph Perazzelli (Structural), John Ott & Associates (Civil), Brian A. Robinson & Associates (Geotechnical)
LANDSCAPE: Wade Graham Landscape Studio
CONSULTANTS: Tree Life Concern Inc. (Arborist), E&J Engineering & Energy Designs (Title-24 Energy)
GENERAL CONTRACTOR: A-1 Construction
PHOTOGRAPHER: Peter Tolkin, Grant Mudford
AWARDS: 2001 Excellence Award Southern California Ready Mixed Concrete Association
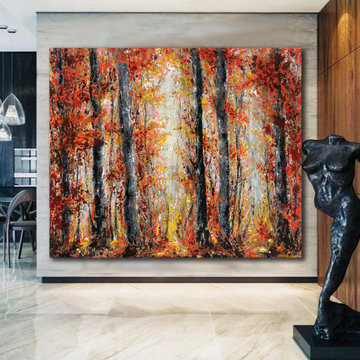
Title: "Woodland Dream"
Medium: Original Acrylic On Gallery Wrapped Canvas
Size: 60" X 48" X 1.5"
Year: 2017
Price: $2,900
In order to get a feel and understanding of how my painting would look like in your home, I have juxtaposed a photo of my Original Acrylic Painting onto this image of a Living Room/Hallway.
For more information and further details about this painting and commissioned paintings, including approximate sizes and a price list, please contact me at:
noraharveyartist@gmail.com
or DM me @NoraHarveyArtist on Facebook or Instagram
Thank you! Nora
www.noraharveyartist.com
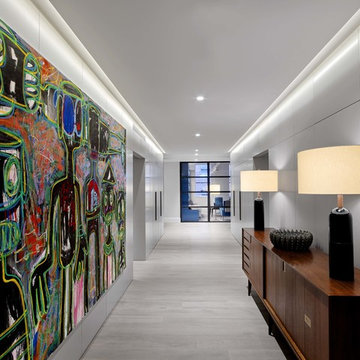
A clean, and tidy, entrance lets the art and midcentury pieces stand out. At the end of the hallway, blue is contained in its own room.
ニューヨークにあるラグジュアリーな広いコンテンポラリースタイルのおしゃれな廊下 (グレーの壁、淡色無垢フローリング、グレーの床) の写真
ニューヨークにあるラグジュアリーな広いコンテンポラリースタイルのおしゃれな廊下 (グレーの壁、淡色無垢フローリング、グレーの床) の写真
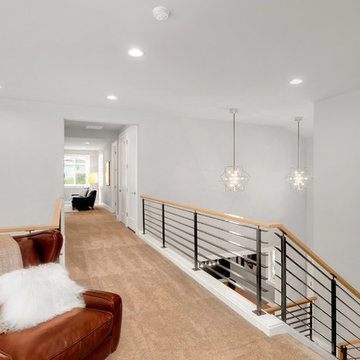
The upper catwalk has a bonus room with several secondary bedrooms on one side and the master suite lies on the other end.
Photo Credit: HD Estates
シアトルにあるラグジュアリーな広いコンテンポラリースタイルのおしゃれな廊下 (グレーの壁、カーペット敷き、グレーの床) の写真
シアトルにあるラグジュアリーな広いコンテンポラリースタイルのおしゃれな廊下 (グレーの壁、カーペット敷き、グレーの床) の写真
ラグジュアリーな広い廊下 (グレーの床、グレーの壁) の写真
1

