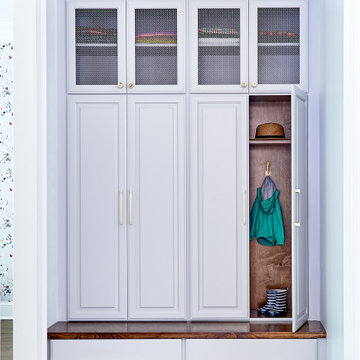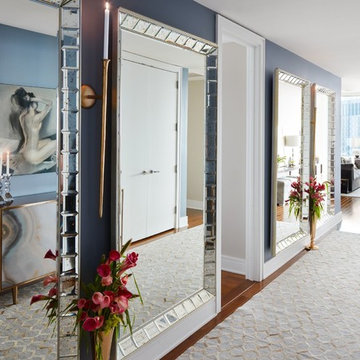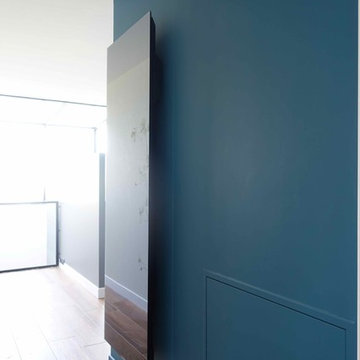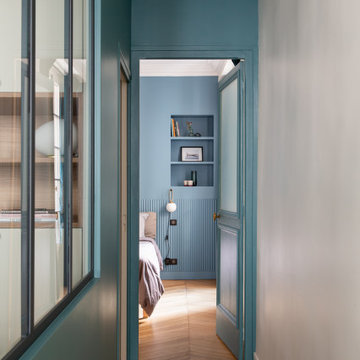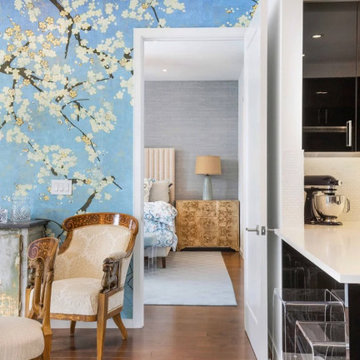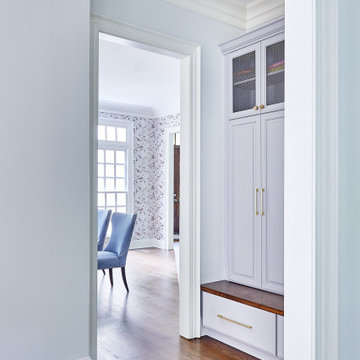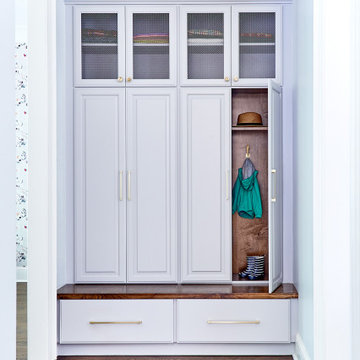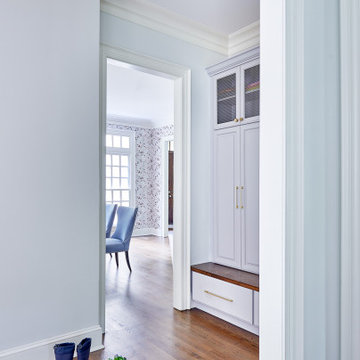ラグジュアリーな廊下 (茶色い床、青い壁) の写真
並び替え:今日の人気順
写真 1〜20 枚目(全 23 枚)
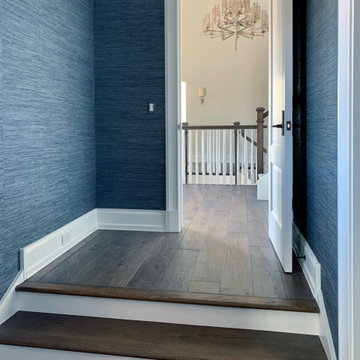
The view to the courtyard promises to be a singular experience. The pastoral color pallet and expansive windows pair well with the earth tone hand-scraped floor to create a modern yet classical all season luxury living space. Floor: 7″ wide-plank Vintage French Oak | Rustic Character | Victorian Collection hand scraped | pillowed edge | color Erin Grey |Satin Hardwax Oil. For more information please email us at: sales@signaturehardwoods.com
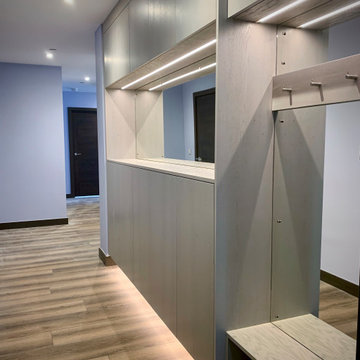
Design, manufacture and installation of a large bespoke fitted hallway storage for shoes and other items. It includes LED lighting and designated area for coats. Created to fit between wall and pillar whilst also creating a floating effect. The oak veneered furniture is lacquered in a light grey finish that allows the grain of the wood to show through. Touch opening doors and height adjustable shelving inside. The furniture is scribed to fit the floor, walls and ceiling.
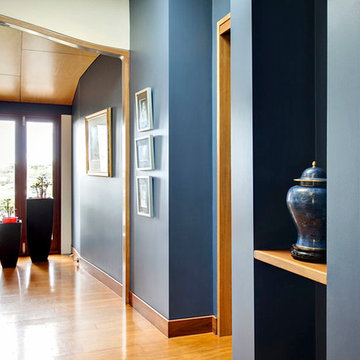
The proposal included an extension to the rear of the home and a period renovation of the classic heritage architecture of the existing home. The features of Glentworth were retained, it being a heritage home being a wonderful representation of a classic early 1880s Queensland timber colonial residence.
The site has a two street frontage which allowed showcasing the period renovation of the outstanding historical architectural character at one street frontage (which accords with the adjacent historic Rosalie townscape) – as well as a stunning contemporary architectural design viewed from the other street frontage.
The majority of changes were made to the rear of the house, which cannot be seen from the Rosalie Central Business Area.
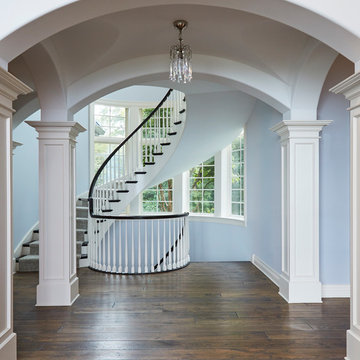
Groin vault ceiling with arched openings and wood posts. The spiral staircase runs from the basement to the second level. Photo by Mike Kaskel.
シカゴにあるラグジュアリーな広いおしゃれな廊下 (青い壁、濃色無垢フローリング、茶色い床) の写真
シカゴにあるラグジュアリーな広いおしゃれな廊下 (青い壁、濃色無垢フローリング、茶色い床) の写真
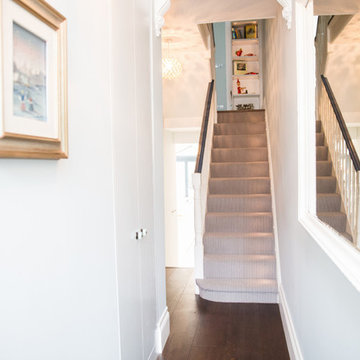
Pippa Wilson Photography
ロンドンにあるラグジュアリーな中くらいなエクレクティックスタイルのおしゃれな廊下 (青い壁、濃色無垢フローリング、茶色い床) の写真
ロンドンにあるラグジュアリーな中くらいなエクレクティックスタイルのおしゃれな廊下 (青い壁、濃色無垢フローリング、茶色い床) の写真
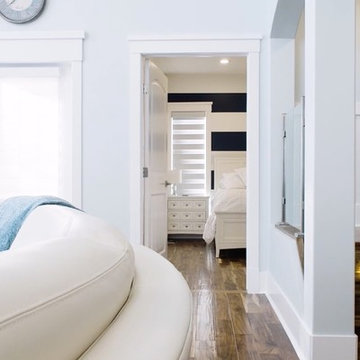
Community Creative
他の地域にあるラグジュアリーな中くらいなビーチスタイルのおしゃれな廊下 (青い壁、無垢フローリング、茶色い床) の写真
他の地域にあるラグジュアリーな中くらいなビーチスタイルのおしゃれな廊下 (青い壁、無垢フローリング、茶色い床) の写真
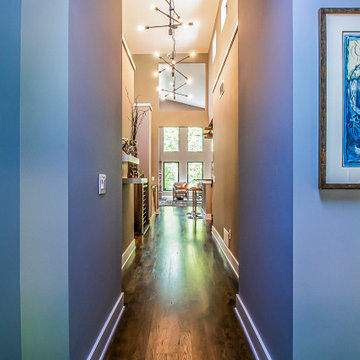
Hallways can create such a warm invitation into the next space. @clevelandlighting
.
.
.
#payneandpayne #homebuilder #homedecor #homedesign #custombuild #hallways #dreamhome #chandelier #luxuryhome #ohiohomebuilders #ohiocustomhomes #nahb #buildersofinsta #clevelandbuilders #russellohio #geaugacounty #AtHomeCLE .
.?@paulceroky
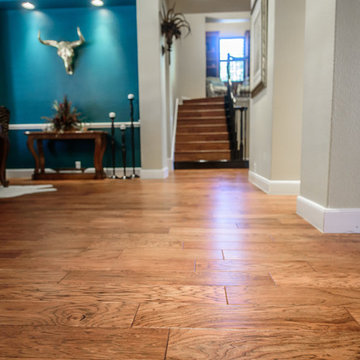
Kelly Smith
オースティンにあるラグジュアリーな広いトラディショナルスタイルのおしゃれな廊下 (青い壁、無垢フローリング、茶色い床) の写真
オースティンにあるラグジュアリーな広いトラディショナルスタイルのおしゃれな廊下 (青い壁、無垢フローリング、茶色い床) の写真
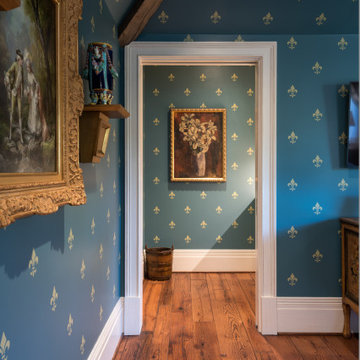
Off the bedroom is a kitchenette, so you don't have to hurry downstairs in the morning...or ever.
ヒューストンにあるラグジュアリーな中くらいなトラディショナルスタイルのおしゃれな廊下 (青い壁、濃色無垢フローリング、茶色い床、表し梁) の写真
ヒューストンにあるラグジュアリーな中くらいなトラディショナルスタイルのおしゃれな廊下 (青い壁、濃色無垢フローリング、茶色い床、表し梁) の写真
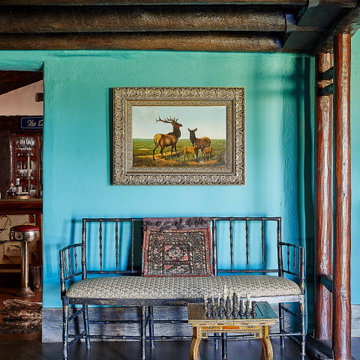
This hallway adds a nice pop of color to the house; The turquoise paint contrasts with the dark, exposed wood-beam ceiling. The metal bench picks up the metal in the ceiling and picture frame. The deer painting gives the house a Western-feel.
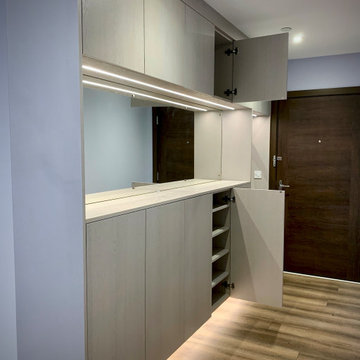
Design, manufacture and installation of a large bespoke fitted hallway storage for shoes and other items. It includes LED lighting and designated area for coats. Created to fit between wall and pillar whilst also creating a floating effect. The oak veneered furniture is lacquered in a light grey finish that allows the grain of the wood to show through. Touch opening doors and height adjustable shelving inside. The furniture is scribed to fit the floor, walls and ceiling.
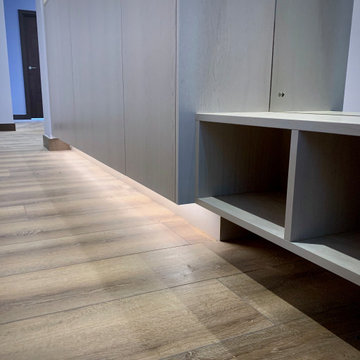
Design, manufacture and installation of a large bespoke fitted hallway storage for shoes and other items. It includes LED lighting and designated area for coats. Created to fit between wall and pillar whilst also creating a floating effect. The oak veneered furniture is lacquered in a light grey finish that allows the grain of the wood to show through. Touch opening doors and height adjustable shelving inside. The furniture is scribed to fit the floor, walls and ceiling.
ラグジュアリーな廊下 (茶色い床、青い壁) の写真
1
