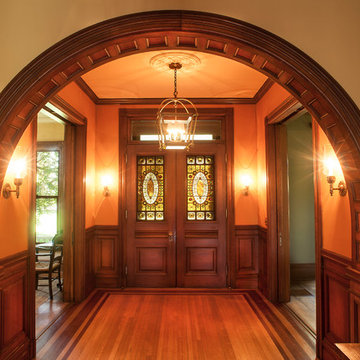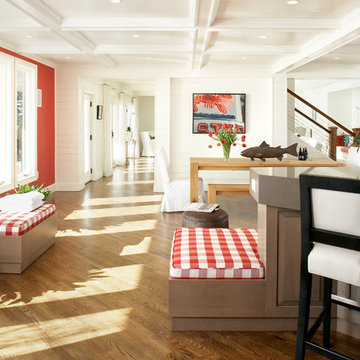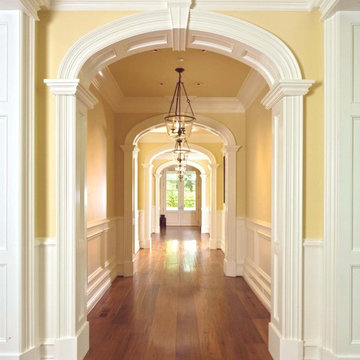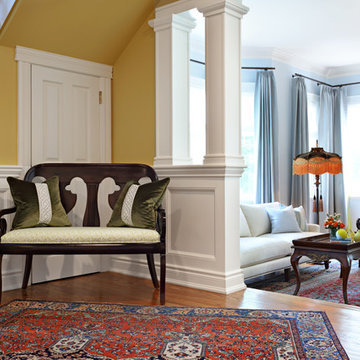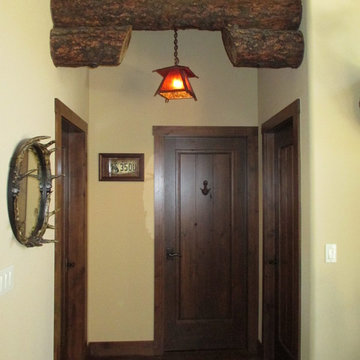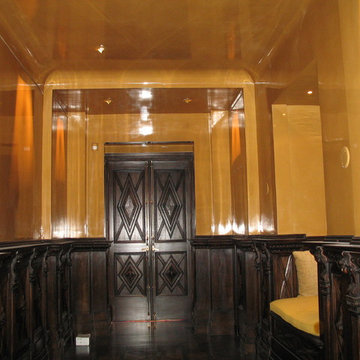ラグジュアリーな廊下 (無垢フローリング、赤い壁、黄色い壁) の写真
絞り込み:
資材コスト
並び替え:今日の人気順
写真 1〜20 枚目(全 36 枚)
1/5
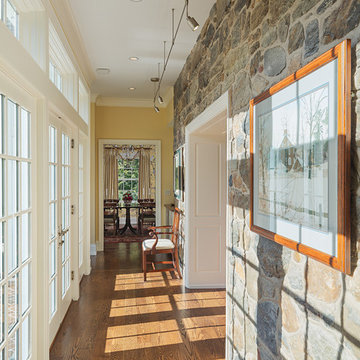
A glassy corridor along the former house exterior connects existing and new spaces with each other and with a central courtyard. The stone walls of the historic core become a textured interior finish.
Photography: Sam Oberter
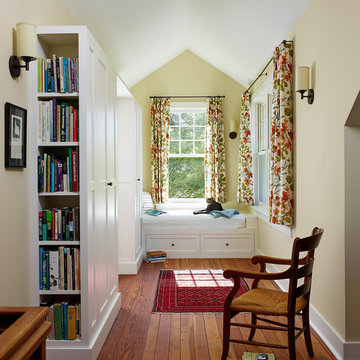
Jeffrey Totaro, Photographer
フィラデルフィアにあるラグジュアリーな中くらいなカントリー風のおしゃれな廊下 (黄色い壁、無垢フローリング) の写真
フィラデルフィアにあるラグジュアリーな中くらいなカントリー風のおしゃれな廊下 (黄色い壁、無垢フローリング) の写真
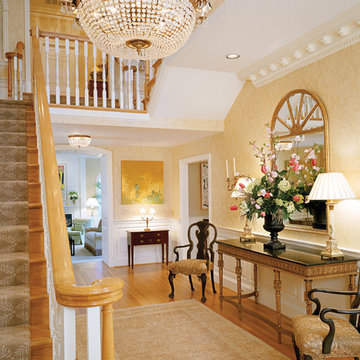
Gwin Hunt Photography
ワシントンD.C.にあるラグジュアリーな広いトラディショナルスタイルのおしゃれな廊下 (黄色い壁、無垢フローリング) の写真
ワシントンD.C.にあるラグジュアリーな広いトラディショナルスタイルのおしゃれな廊下 (黄色い壁、無垢フローリング) の写真
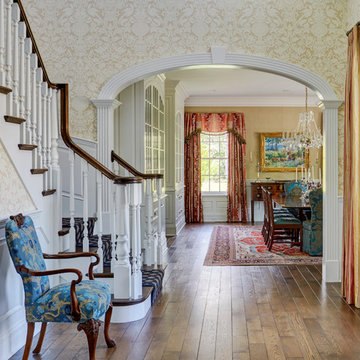
Expansive front entry hall with view to the dining room. The hall is filled with antique furniture and features a traditional gold damask wall covering. Photo by Mike Kaskel
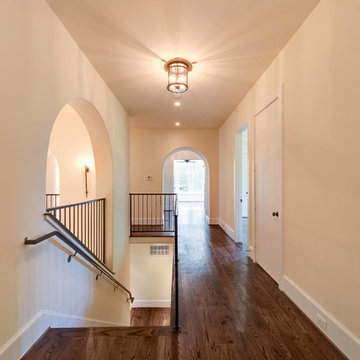
Courtesy of Vladimir Ambia Photography
ヒューストンにあるラグジュアリーな広い地中海スタイルのおしゃれな廊下 (黄色い壁、無垢フローリング) の写真
ヒューストンにあるラグジュアリーな広い地中海スタイルのおしゃれな廊下 (黄色い壁、無垢フローリング) の写真
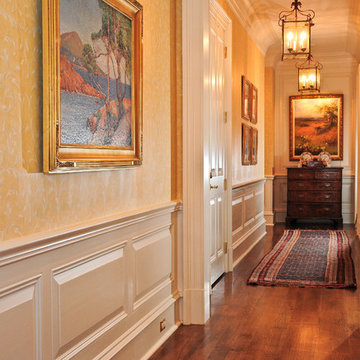
Oversized four panel solid wood doors with custom trim, raised panel wainscotting and a large cove crown moulding all painted to match draw your eye down this impressive hallway. To cap the hallway there is a full height wood panel above the wainscot painted to match, the perfect transition piece.
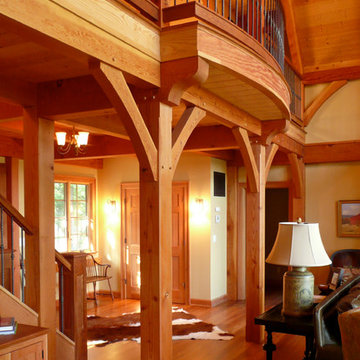
Sitting atop a mountain, this Timberpeg timber frame vacation retreat offers rustic elegance with shingle-sided splendor, warm rich colors and textures, and natural quality materials.
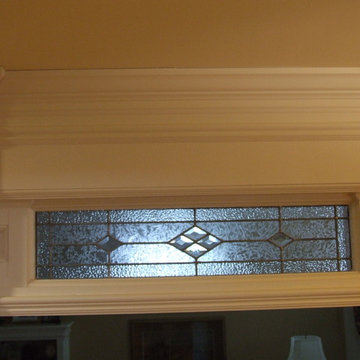
A regular doorway doesn't have to be plain... here we added layers of trim and a custom stained glass transom with bevels to add the character that this house deserves.
Photo Credit: N. Leonard
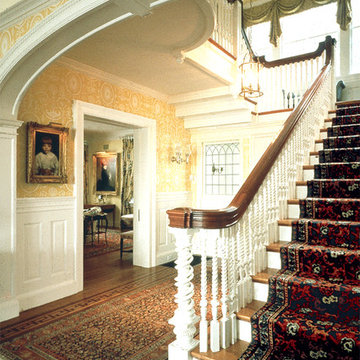
Restored and modified Main Entry Hall in an 1897 Colonial Revival House.
ボストンにあるラグジュアリーな広いトラディショナルスタイルのおしゃれな廊下 (黄色い壁、無垢フローリング) の写真
ボストンにあるラグジュアリーな広いトラディショナルスタイルのおしゃれな廊下 (黄色い壁、無垢フローリング) の写真
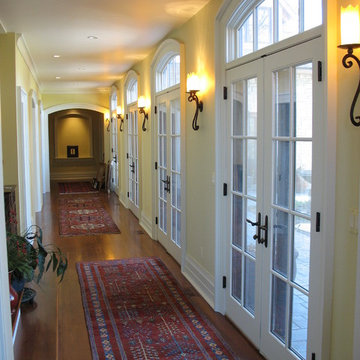
The first floor hallway. French doors lead to the courtyard.
Photo by Hart STUDIO LLC
デンバーにあるラグジュアリーな広いトラディショナルスタイルのおしゃれな廊下 (黄色い壁、無垢フローリング) の写真
デンバーにあるラグジュアリーな広いトラディショナルスタイルのおしゃれな廊下 (黄色い壁、無垢フローリング) の写真
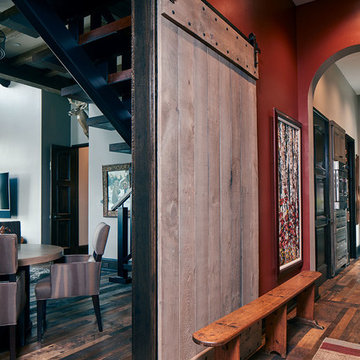
A local Texas artisan created a pair of barn doors to my specifications for this hallway leading from the kitchen to the laundry room and the husband's study/entertainment area. The bench is a repurposed, vintage piece from the clients' own collection.
Photo by Brian Gassel
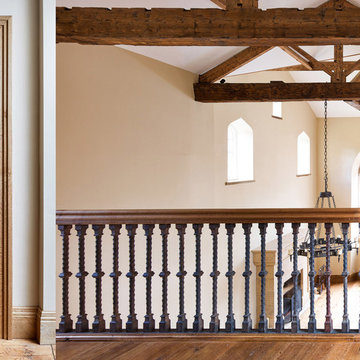
A wide oak plank and batten door, sitting alongside a a landing with wide plank oak Jack Badger flooring, This also shows the baulstrade we made using original cast iron spindles and incorporating curved oak handrails and capping.
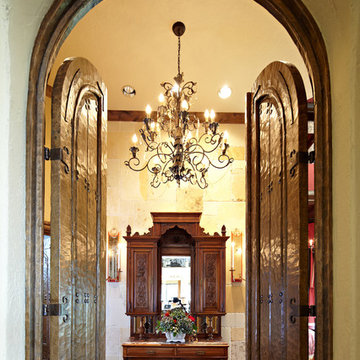
Custom hand made interior doors. Complete with hand forged iron, the full radius doors create a dramatic entry to the master bedroom.
ニューオリンズにあるラグジュアリーな広い地中海スタイルのおしゃれな廊下 (黄色い壁、無垢フローリング) の写真
ニューオリンズにあるラグジュアリーな広い地中海スタイルのおしゃれな廊下 (黄色い壁、無垢フローリング) の写真
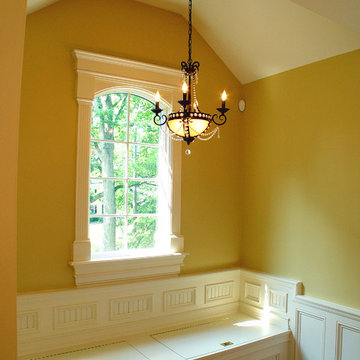
Window seat with storage for those extra pillows and blankets.
N. Leonard
ニューアークにあるラグジュアリーな広いトラディショナルスタイルのおしゃれな廊下 (黄色い壁、無垢フローリング) の写真
ニューアークにあるラグジュアリーな広いトラディショナルスタイルのおしゃれな廊下 (黄色い壁、無垢フローリング) の写真
ラグジュアリーな廊下 (無垢フローリング、赤い壁、黄色い壁) の写真
1
