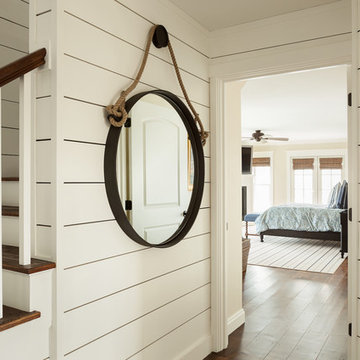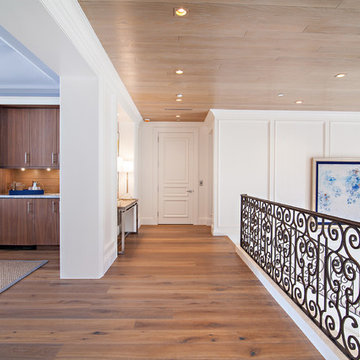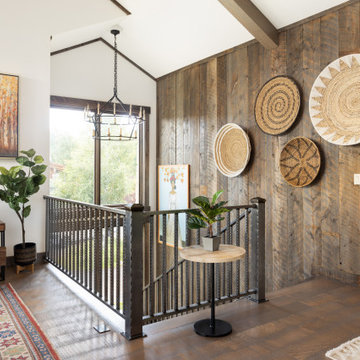ラグジュアリーな廊下 (無垢フローリング、合板フローリング、テラゾーの床、トラバーチンの床) の写真
絞り込み:
資材コスト
並び替え:今日の人気順
写真 1〜20 枚目(全 1,511 枚)

Nathan Schroder Photography
BK Design Studio
ダラスにあるラグジュアリーな広いトラディショナルスタイルのおしゃれな廊下 (白い壁、トラバーチンの床) の写真
ダラスにあるラグジュアリーな広いトラディショナルスタイルのおしゃれな廊下 (白い壁、トラバーチンの床) の写真

Photographer: Tom Crane
フィラデルフィアにあるラグジュアリーな広いトラディショナルスタイルのおしゃれな廊下 (青い壁、無垢フローリング) の写真
フィラデルフィアにあるラグジュアリーな広いトラディショナルスタイルのおしゃれな廊下 (青い壁、無垢フローリング) の写真
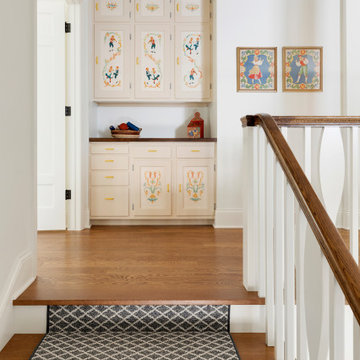
At the top of the stairs, a custom niche was created by the architect to fit something special - reclaimed cabinets from the original cottage on the property. This Rosemal cabinets were refreshed only by custom matches paint applied to the frame - the doors stayed original. A new alder wood top was added to replace the laminate that had been used since it was in the cottage's kitchen for about 80 years.
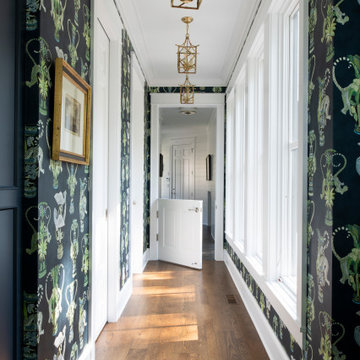
Builder: Michels Homes
Interior Design: Talla Skogmo Interior Design
Cabinetry Design: Megan at Michels Homes
Photography: Scott Amundson Photography
ミネアポリスにあるラグジュアリーな広いビーチスタイルのおしゃれな廊下 (マルチカラーの壁、無垢フローリング、茶色い床、壁紙) の写真
ミネアポリスにあるラグジュアリーな広いビーチスタイルのおしゃれな廊下 (マルチカラーの壁、無垢フローリング、茶色い床、壁紙) の写真
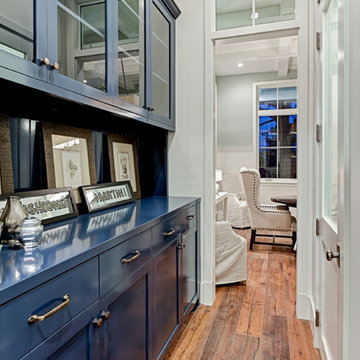
New custom house in the Tree Section of Manhattan Beach, California. Custom built and interior design by Titan&Co.
Modern Farmhouse
ロサンゼルスにあるラグジュアリーな小さなカントリー風のおしゃれな廊下 (白い壁、無垢フローリング) の写真
ロサンゼルスにあるラグジュアリーな小さなカントリー風のおしゃれな廊下 (白い壁、無垢フローリング) の写真
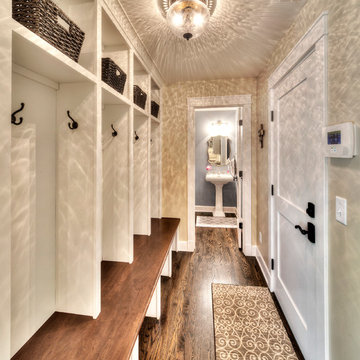
Clients' first home and there forever home with a family of four and in laws close, this home needed to be able to grow with the family. This most recent growth included a few home additions including the kids bathrooms (on suite) added on to the East end, the two original bathrooms were converted into one larger hall bath, the kitchen wall was blown out, entrying into a complete 22'x22' great room addition with a mudroom and half bath leading to the garage and the final addition a third car garage. This space is transitional and classic to last the test of time.
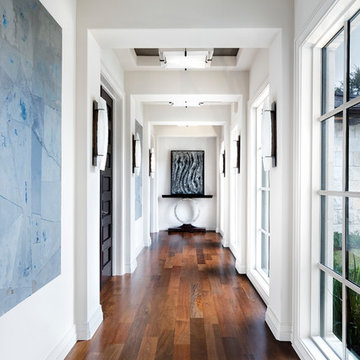
オースティンにあるラグジュアリーな巨大なトランジショナルスタイルのおしゃれな廊下 (白い壁、無垢フローリング、茶色い床) の写真
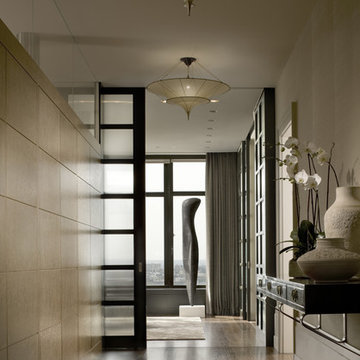
Durston Saylor
ニューヨークにあるラグジュアリーな中くらいなトランジショナルスタイルのおしゃれな廊下 (ベージュの壁、無垢フローリング) の写真
ニューヨークにあるラグジュアリーな中くらいなトランジショナルスタイルのおしゃれな廊下 (ベージュの壁、無垢フローリング) の写真

Herringbone floor pattern and arched ceiling in hallway to living room with entry to stair hall beyond.
他の地域にあるラグジュアリーな中くらいなトラディショナルスタイルのおしゃれな廊下 (白い壁、無垢フローリング、茶色い床、三角天井) の写真
他の地域にあるラグジュアリーな中くらいなトラディショナルスタイルのおしゃれな廊下 (白い壁、無垢フローリング、茶色い床、三角天井) の写真

Eric Figge Photography
オレンジカウンティにあるラグジュアリーな巨大な地中海スタイルのおしゃれな廊下 (ベージュの壁、トラバーチンの床) の写真
オレンジカウンティにあるラグジュアリーな巨大な地中海スタイルのおしゃれな廊下 (ベージュの壁、トラバーチンの床) の写真
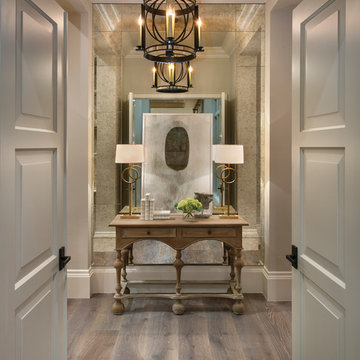
This home was featured in the January 2016 edition of HOME & DESIGN Magazine. To see the rest of the home tour as well as other luxury homes featured, visit http://www.homeanddesign.net/neapolitan-estuary-at-grey-oaks/
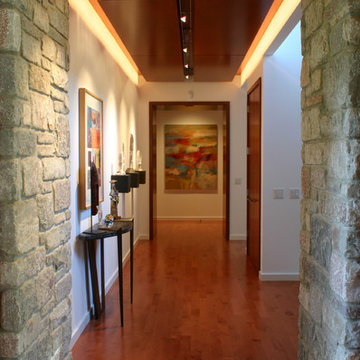
Designed for a family with four younger children, it was important that the house feel comfortable, open, and that family activities be encouraged. The study is directly accessible and visible to the family room in order that these would not be isolated from one another.
Primary living areas and decks are oriented to the south, opening the spacious interior to views of the yard and wooded flood plain beyond. Southern exposure provides ample internal light, shaded by trees and deep overhangs; electronically controlled shades block low afternoon sun. Clerestory glazing offers light above the second floor hall serving the bedrooms and upper foyer. Stone and various woods are utilized throughout the exterior and interior providing continuity and a unified natural setting.
A swimming pool, second garage and courtyard are located to the east and out of the primary view, but with convenient access to the screened porch and kitchen.
ラグジュアリーな廊下 (無垢フローリング、合板フローリング、テラゾーの床、トラバーチンの床) の写真
1

