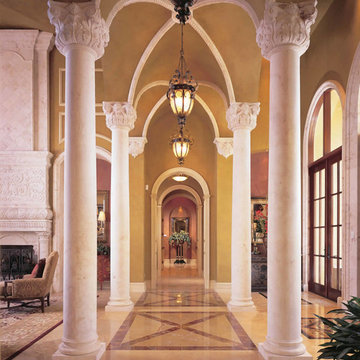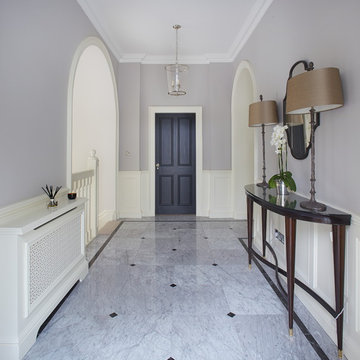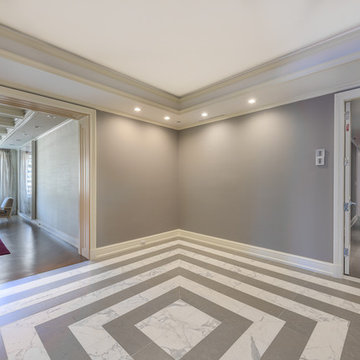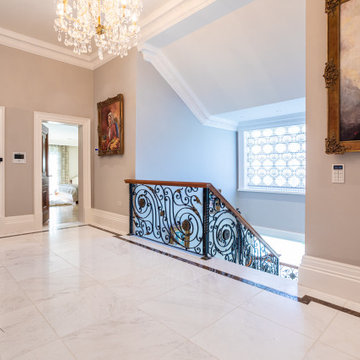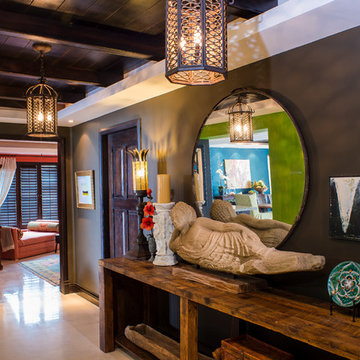ラグジュアリーな廊下 (大理石の床、グレーの壁、黄色い壁) の写真
絞り込み:
資材コスト
並び替え:今日の人気順
写真 1〜20 枚目(全 56 枚)
1/5
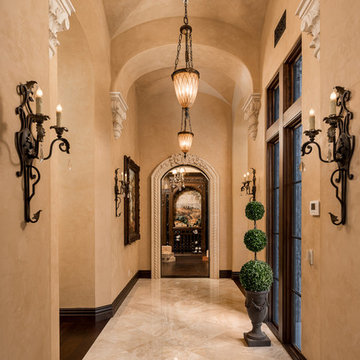
We love these arched entryways and vaulted ceilings, the custom wall sconces, marble floors and chandeliers!
フェニックスにあるラグジュアリーな巨大なラスティックスタイルのおしゃれな廊下 (グレーの壁、大理石の床、マルチカラーの床) の写真
フェニックスにあるラグジュアリーな巨大なラスティックスタイルのおしゃれな廊下 (グレーの壁、大理石の床、マルチカラーの床) の写真
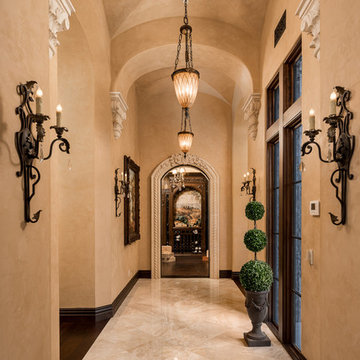
Marble floors, wall sconces, custom lighting fixtures, arched entryways, and custom millwork and molding throughout!
フェニックスにあるラグジュアリーな広いモダンスタイルのおしゃれな廊下 (グレーの壁、大理石の床、グレーの床) の写真
フェニックスにあるラグジュアリーな広いモダンスタイルのおしゃれな廊下 (グレーの壁、大理石の床、グレーの床) の写真
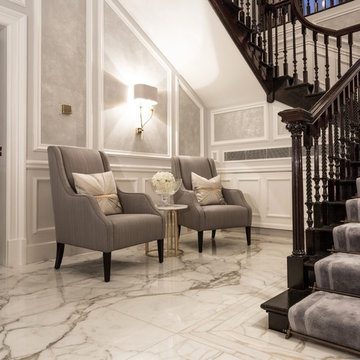
Marble book matched floor, Mount Street, Mayfair
ロンドンにあるラグジュアリーな広いカントリー風のおしゃれな廊下 (グレーの壁、大理石の床) の写真
ロンドンにあるラグジュアリーな広いカントリー風のおしゃれな廊下 (グレーの壁、大理石の床) の写真
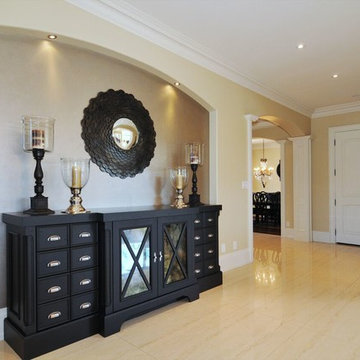
Design of furniture by Sarah and Cesare Molinaro of Nuteck Homes Ltd. Metallic Ralph Lauren painted accent wall provides the perfect backdrop to the customized furniture by Sarah & Cesare Molinaro. Bronze mirror and Bronze and silver hurricane candle holders complete the area. Large 2'x4' marble topped porcelain flooring.
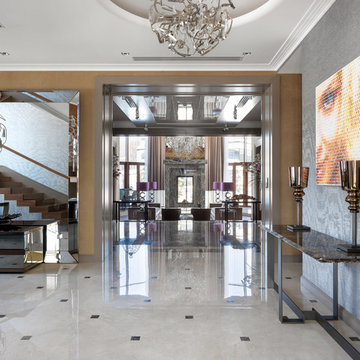
Авторы проекта: Ведран Бркич, Лидия Бркич и Анна Гармаш
Фотограф: Сергей Красюк
モスクワにあるラグジュアリーな巨大なコンテンポラリースタイルのおしゃれな廊下 (黄色い壁、大理石の床、ベージュの床) の写真
モスクワにあるラグジュアリーな巨大なコンテンポラリースタイルのおしゃれな廊下 (黄色い壁、大理石の床、ベージュの床) の写真
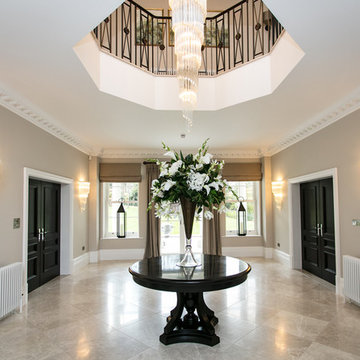
Luxurious hallway
Rebecca Faith Photography
サリーにあるラグジュアリーな広いトラディショナルスタイルのおしゃれな廊下 (グレーの壁、大理石の床、グレーの床) の写真
サリーにあるラグジュアリーな広いトラディショナルスタイルのおしゃれな廊下 (グレーの壁、大理石の床、グレーの床) の写真
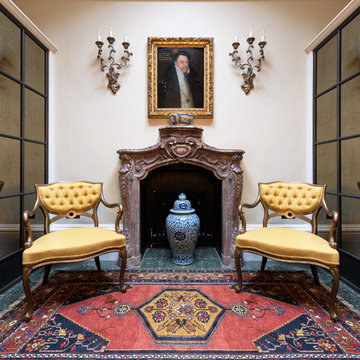
A symmetrical entrance hall with feature fireplace photographed by Tim Clarke-Payton
ロンドンにあるラグジュアリーな巨大なトラディショナルスタイルのおしゃれな廊下 (黄色い壁、大理石の床、マルチカラーの床) の写真
ロンドンにあるラグジュアリーな巨大なトラディショナルスタイルのおしゃれな廊下 (黄色い壁、大理石の床、マルチカラーの床) の写真
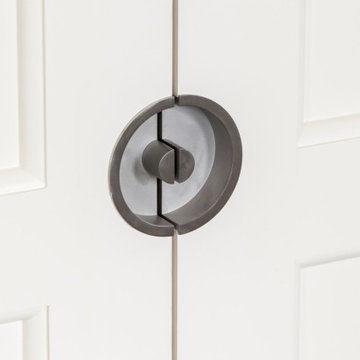
Circular handles on sliding pocket doors dividing the hallway from the living space.
ロンドンにあるラグジュアリーな広いトラディショナルスタイルのおしゃれな廊下 (グレーの壁、大理石の床、黒い床) の写真
ロンドンにあるラグジュアリーな広いトラディショナルスタイルのおしゃれな廊下 (グレーの壁、大理石の床、黒い床) の写真
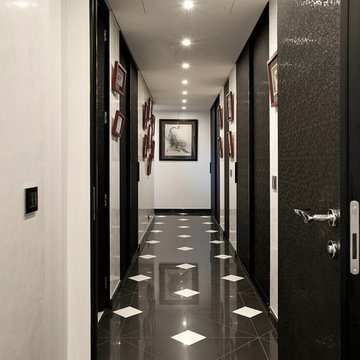
Porte della collezione Master ed armadi scorrevoli della collezione Versus, vetri decorati Metropoli in colore nero opaco.
Collection Master Doors and collection Versus for sliding closet , decorated glass Metropoli laquared black opaque.
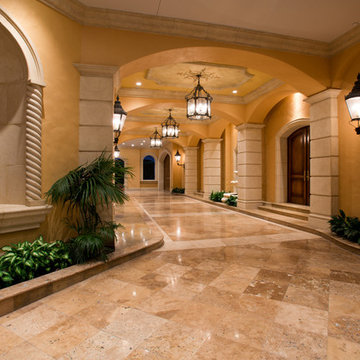
Randall Perry Photography
ニューヨークにあるラグジュアリーな巨大な地中海スタイルのおしゃれな廊下 (黄色い壁、大理石の床) の写真
ニューヨークにあるラグジュアリーな巨大な地中海スタイルのおしゃれな廊下 (黄色い壁、大理石の床) の写真
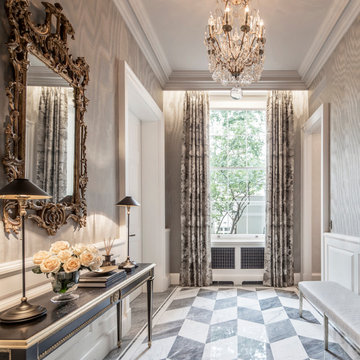
Project Pearl: the chevron marble inlay gives a contemporary twist to traditional chequered flooring. The antique chandelier is a French gilt birdcage design. 1508 London.
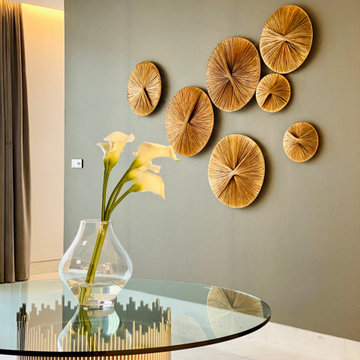
Thoughtfully designed to every detail.
Round Metal wall art detail on the walls visually grabs your attention soon as you access the elevator to the 2nd floor, and the stunning metal-based table is a special sculptural piece in the hallway.
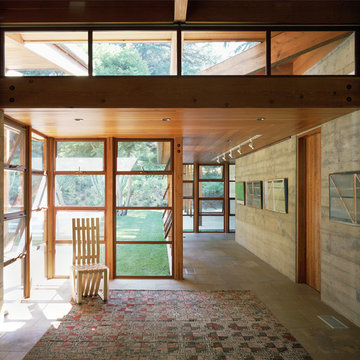
Located on an extraordinary hillside site above the San Fernando Valley, the Sherman Residence was designed to unite indoors and outdoors. The house is made up of as a series of board-formed concrete, wood and glass pavilions connected via intersticial gallery spaces that together define a central courtyard. From each room one can see the rich and varied landscape, which includes indigenous large oaks, sycamores, “working” plants such as orange and avocado trees, palms and succulents. A singular low-slung wood roof with deep overhangs shades and unifies the overall composition.
CLIENT: Jerry & Zina Sherman
PROJECT TEAM: Peter Tolkin, John R. Byram, Christopher Girt, Craig Rizzo, Angela Uriu, Eric Townsend, Anthony Denzer
ENGINEERS: Joseph Perazzelli (Structural), John Ott & Associates (Civil), Brian A. Robinson & Associates (Geotechnical)
LANDSCAPE: Wade Graham Landscape Studio
CONSULTANTS: Tree Life Concern Inc. (Arborist), E&J Engineering & Energy Designs (Title-24 Energy)
GENERAL CONTRACTOR: A-1 Construction
PHOTOGRAPHER: Peter Tolkin, Grant Mudford
AWARDS: 2001 Excellence Award Southern California Ready Mixed Concrete Association
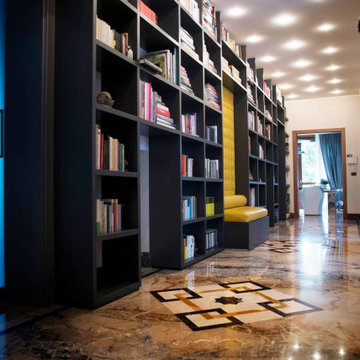
Intervento di interior design. Il pavimento d'epoca in marmo intarsiato è stato restaurato e lucidato. Vista l'ampiezza del corridoio si è deciso di installare una libreria, realizzata su misura, a tutta altezza con divanetto in pelle integrato. Pareti realizzate con rivestimento in stucco ecologico e naturale composto da polvere di marmo e additivi.
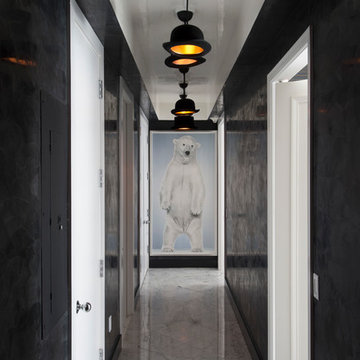
Located in one of the Ritz residential towers in Boston, the project was a complete renovation. The design and scope of work included the entire residence from marble flooring throughout, to movement of walls, new kitchen, bathrooms, all furnishings, lighting, closets, artwork and accessories. Smart home sound and wifi integration throughout including concealed electronic window treatments.
The challenge for the final project design was multifaceted. First and foremost to maintain a light, sheer appearance in the main open areas, while having a considerable amount of seating for living, dining and entertaining purposes. All the while giving an inviting peaceful feel,
and never interfering with the view which was of course the piece de resistance throughout.
Bringing a unique, individual feeling to each of the private rooms to surprise and stimulate the eye while navigating through the residence was also a priority and great pleasure to work on, while incorporating small details within each room to bind the flow from area to area which would not be necessarily obvious to the eye, but palpable in our minds in a very suttle manner. The combination of luxurious textures throughout brought a third dimension into the environments, and one of the many aspects that made the project so exceptionally unique, and a true pleasure to have created. Reach us www.themorsoncollection.com
Photography by Elevin Studio.
ラグジュアリーな廊下 (大理石の床、グレーの壁、黄色い壁) の写真
1
