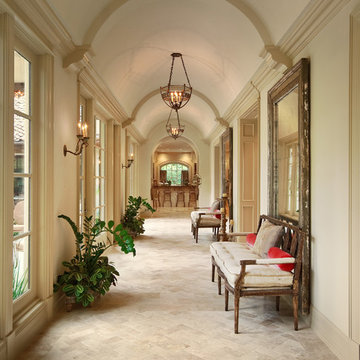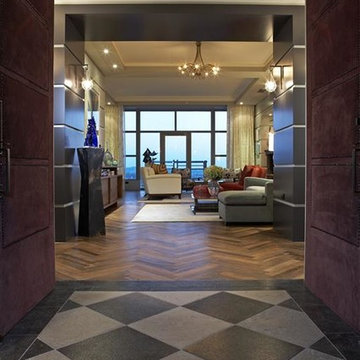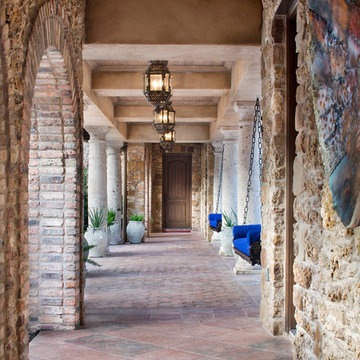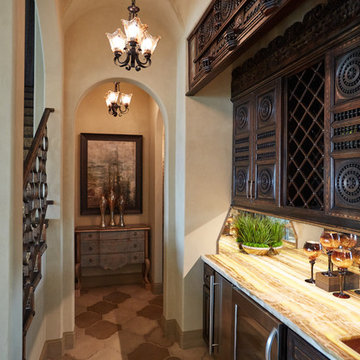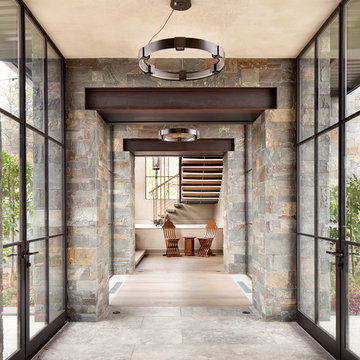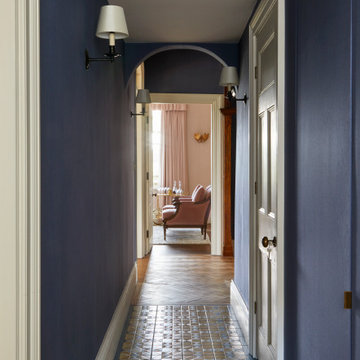ラグジュアリーな廊下 (セラミックタイルの床、リノリウムの床、テラコッタタイルの床) の写真
絞り込み:
資材コスト
並び替え:今日の人気順
写真 1〜20 枚目(全 265 枚)
1/5
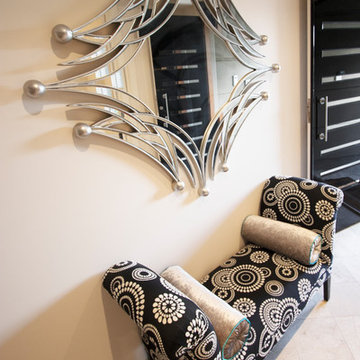
Jane Gorman Decorators and Developers
メルボルンにあるラグジュアリーな中くらいなコンテンポラリースタイルのおしゃれな廊下 (セラミックタイルの床、白い壁) の写真
メルボルンにあるラグジュアリーな中くらいなコンテンポラリースタイルのおしゃれな廊下 (セラミックタイルの床、白い壁) の写真

We connected the farmhouse to an outer building via this hallway/mudroom to make room for an expanding family.
他の地域にあるラグジュアリーな広いカントリー風のおしゃれな廊下 (ベージュの壁、セラミックタイルの床、黒い床) の写真
他の地域にあるラグジュアリーな広いカントリー風のおしゃれな廊下 (ベージュの壁、セラミックタイルの床、黒い床) の写真
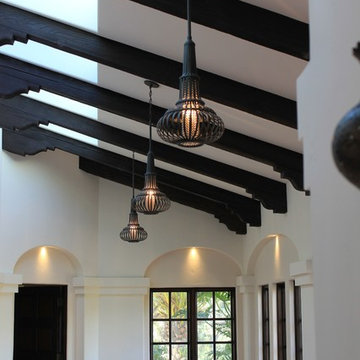
Interiors by Nina Williams Designs,
Sunroom/Hallway: pendent lighting, tile, dark stained trim, windows, beams, arches, columns
サンディエゴにあるラグジュアリーな巨大な地中海スタイルのおしゃれな廊下 (白い壁、テラコッタタイルの床) の写真
サンディエゴにあるラグジュアリーな巨大な地中海スタイルのおしゃれな廊下 (白い壁、テラコッタタイルの床) の写真
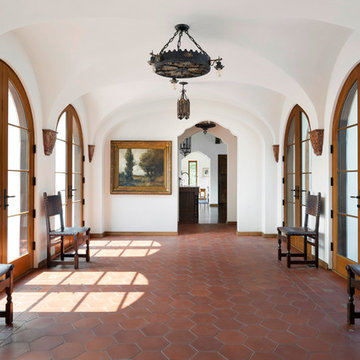
Spacecrafting Photography
ミネアポリスにあるラグジュアリーな巨大な地中海スタイルのおしゃれな廊下 (白い壁、テラコッタタイルの床、茶色い床) の写真
ミネアポリスにあるラグジュアリーな巨大な地中海スタイルのおしゃれな廊下 (白い壁、テラコッタタイルの床、茶色い床) の写真
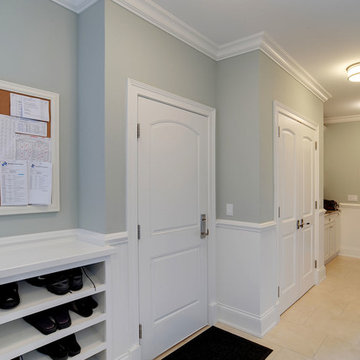
Hallway with selection of paint grade interior doors, and solid wood interior doors for custom home.
シカゴにあるラグジュアリーなトラディショナルスタイルのおしゃれな廊下 (グレーの壁、セラミックタイルの床、ベージュの床) の写真
シカゴにあるラグジュアリーなトラディショナルスタイルのおしゃれな廊下 (グレーの壁、セラミックタイルの床、ベージュの床) の写真
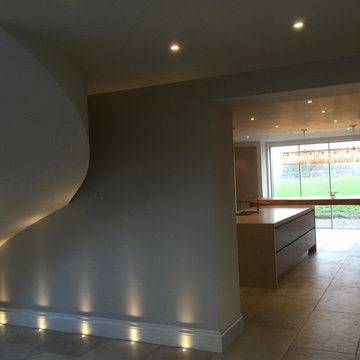
Working with & alongside the Award Winning Janey Butler Interiors, on this fabulous Country House Renovation. The 10,000 sq ft House, in a beautiful elevated position in glorious open countryside, was very dated, cold and drafty. A major Renovation programme was undertaken as well as achieving Planning Permission to extend the property, demolish and move the garage, create a new sweeping driveway and to create a stunning Skyframe Swimming Pool Extension on the garden side of the House. This first phase of this fabulous project was to fully renovate the existing property as well as the two large Extensions creating a new stunning Entrance Hall and back door entrance. The stunning Vaulted Entrance Hall area with arched Millenium Windows and Doors and an elegant Helical Staircase with solid Walnut Handrail and treads. Gorgeous large format Porcelain Tiles which followed through into the open plan look & feel of the new homes interior. John Cullen floor lighting and metal Lutron face plates and switches. Gorgeous Farrow and Ball colour scheme throughout the whole house. This beautiful elegant Entrance Hall is now ready for a stunning Lighting sculpture to take centre stage in the Entrance Hallway as well as elegant furniture. More progress images to come of this wonderful homes transformation coming soon. Images by Andy Marshall
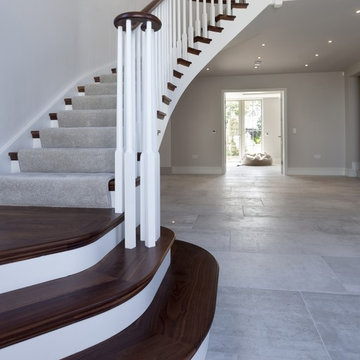
Working with & alongside the Award Winning Llama Property Developments on this fabulous Country House Renovation. The House, in a beautiful elevated position was very dated, cold and drafty. A major Renovation programme was undertaken as well as achieving Planning Permission to extend the property, demolish and move the garage, create a new sweeping driveway and to create a stunning Skyframe Swimming Pool Extension on the garden side of the House. This first phase of this fabulous project was to fully renovate the existing property as well as the two large Extensions creating a new stunning Entrance Hall and back door entrance. The stunning Vaulted Entrance Hall area with arched Millenium Windows and Doors and an elegant Helical Staircase with solid Walnut Handrail and treads. Gorgeous large format Porcelain Tiles which followed through into the open plan look & feel of the new homes interior. John Cullen floor lighting and metal Lutron face plates and switches. Gorgeous Farrow and Ball colour scheme throughout the whole house. This beautiful elegant Entrance Hall is now ready for a stunning Lighting sculpture to take centre stage in the Entrance Hallway as well as elegant furniture. More progress images to come of this wonderful homes transformation coming soon. Images by Andy Marshall
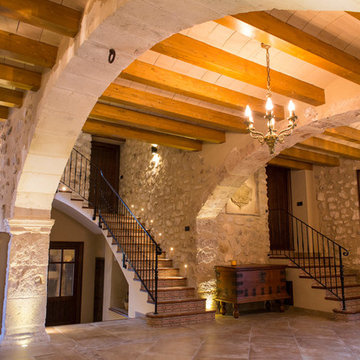
Ébano arquitectura de interiores restaura esta antigua masía recuperando los muros de piedra natural donde sea posible y conservando el aspecto rústico en las partes nuevas.
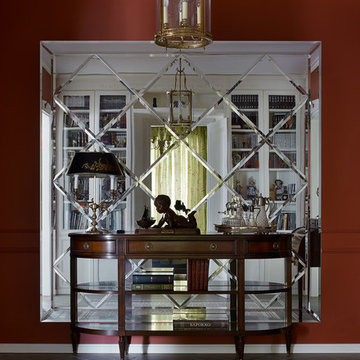
Сергей Ананьев, стилист Наталья Онуфрейчук
モスクワにあるラグジュアリーな中くらいなトラディショナルスタイルのおしゃれな廊下 (赤い壁、セラミックタイルの床) の写真
モスクワにあるラグジュアリーな中くらいなトラディショナルスタイルのおしゃれな廊下 (赤い壁、セラミックタイルの床) の写真
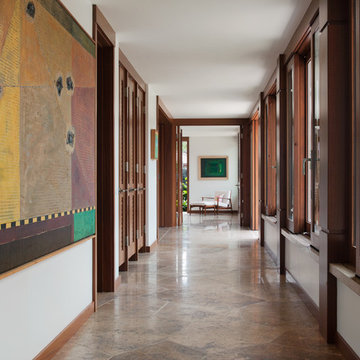
deReus Architects
David Duncan Livingston Photography
Underwood Construction Company
サンフランシスコにあるラグジュアリーな巨大なアジアンスタイルのおしゃれな廊下 (ベージュの壁、セラミックタイルの床) の写真
サンフランシスコにあるラグジュアリーな巨大なアジアンスタイルのおしゃれな廊下 (ベージュの壁、セラミックタイルの床) の写真
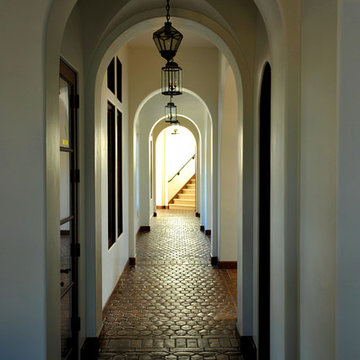
Design Consultant Jeff Doubét is the author of Creating Spanish Style Homes: Before & After – Techniques – Designs – Insights. The 240 page “Design Consultation in a Book” is now available. Please visit SantaBarbaraHomeDesigner.com for more info.
Jeff Doubét specializes in Santa Barbara style home and landscape designs. To learn more info about the variety of custom design services I offer, please visit SantaBarbaraHomeDesigner.com
Jeff Doubét is the Founder of Santa Barbara Home Design - a design studio based in Santa Barbara, California USA.
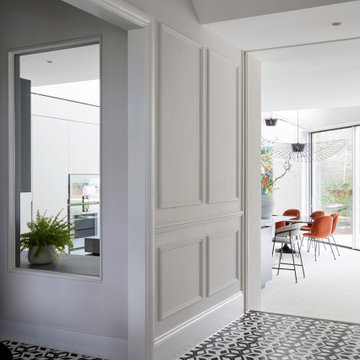
Inspired by the luxurious hotels of Europe, we were inspired to keep the palette monochrome. but all the elements have strong lines that all work together to give a sense of drama. The amazing black and white geometric tiles take centre stage and greet everyone coming into this incredible double-fronted Victorian house. This image is a peek into the newly designed and expansive kitchen, living, and dining area, which is entered via double-width stairs down into the new space.
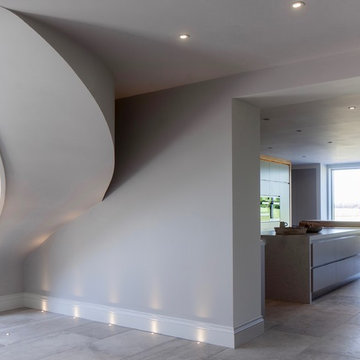
Working with & alongside the Award Winning Janey Butler Interiors, on this fabulous Country House Renovation. The 10,000 sq ft House, in a beautiful elevated position in glorious open countryside, was very dated, cold and drafty. A major Renovation programme was undertaken as well as achieving Planning Permission to extend the property, demolish and move the garage, create a new sweeping driveway and to create a stunning Skyframe Swimming Pool Extension on the garden side of the House. This first phase of this fabulous project was to fully renovate the existing property as well as the two large Extensions creating a new stunning Entrance Hall and back door entrance. The stunning Vaulted Entrance Hall area with arched Millenium Windows and Doors and an elegant Helical Staircase with solid Walnut Handrail and treads. Gorgeous large format Porcelain Tiles which followed through into the open plan look & feel of the new homes interior. John Cullen floor lighting and metal Lutron face plates and switches. Gorgeous Farrow and Ball colour scheme throughout the whole house. This beautiful elegant Entrance Hall is now ready for a stunning Lighting sculpture to take centre stage in the Entrance Hallway as well as elegant furniture. More progress images to come of this wonderful homes transformation coming soon. Images by Andy Marshall

Positioned at the base of Camelback Mountain this hacienda is muy caliente! Designed for dear friends from New York, this home was carefully extracted from the Mrs’ mind.
She had a clear vision for a modern hacienda. Mirroring the clients, this house is both bold and colorful. The central focus was hospitality, outdoor living, and soaking up the amazing views. Full of amazing destinations connected with a curving circulation gallery, this hacienda includes water features, game rooms, nooks, and crannies all adorned with texture and color.
This house has a bold identity and a warm embrace. It was a joy to design for these long-time friends, and we wish them many happy years at Hacienda Del Sueño.
Project Details // Hacienda del Sueño
Architecture: Drewett Works
Builder: La Casa Builders
Landscape + Pool: Bianchi Design
Interior Designer: Kimberly Alonzo
Photographer: Dino Tonn
Wine Room: Innovative Wine Cellar Design
Publications
“Modern Hacienda: East Meets West in a Fabulous Phoenix Home,” Phoenix Home & Garden, November 2009
Awards
ASID Awards: First place – Custom Residential over 6,000 square feet
2009 Phoenix Home and Garden Parade of Homes
ラグジュアリーな廊下 (セラミックタイルの床、リノリウムの床、テラコッタタイルの床) の写真
1
