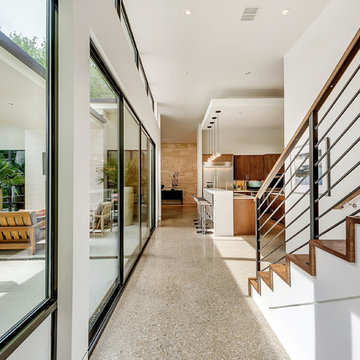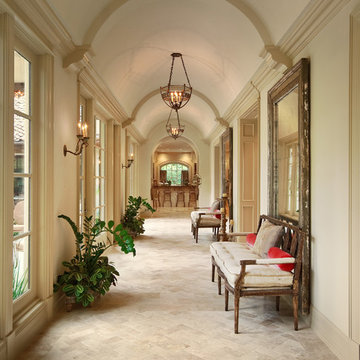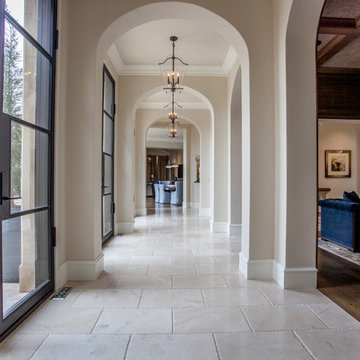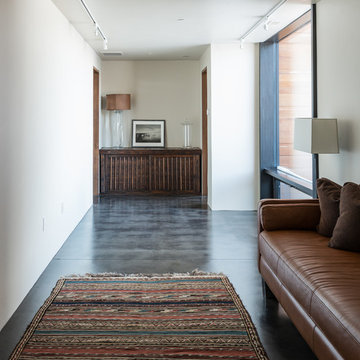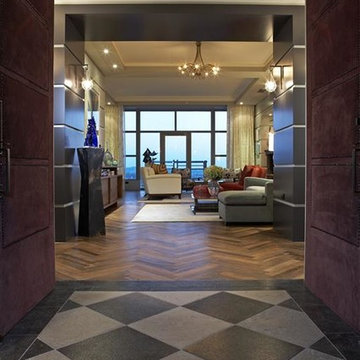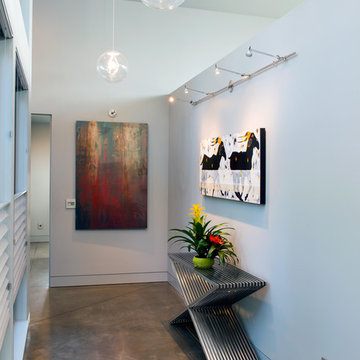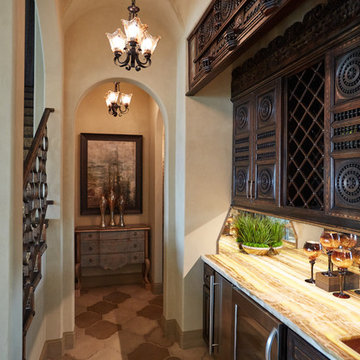ラグジュアリーな廊下 (セラミックタイルの床、コンクリートの床、トラバーチンの床) の写真
絞り込み:
資材コスト
並び替え:今日の人気順
写真 1〜20 枚目(全 550 枚)
1/5

Nathan Schroder Photography
BK Design Studio
ダラスにあるラグジュアリーな広いトラディショナルスタイルのおしゃれな廊下 (白い壁、トラバーチンの床) の写真
ダラスにあるラグジュアリーな広いトラディショナルスタイルのおしゃれな廊下 (白い壁、トラバーチンの床) の写真
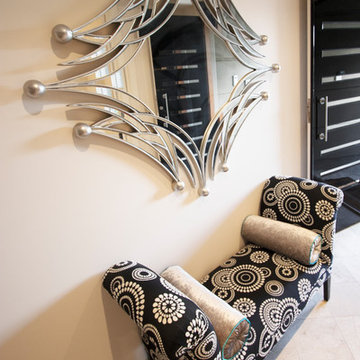
Jane Gorman Decorators and Developers
メルボルンにあるラグジュアリーな中くらいなコンテンポラリースタイルのおしゃれな廊下 (セラミックタイルの床、白い壁) の写真
メルボルンにあるラグジュアリーな中くらいなコンテンポラリースタイルのおしゃれな廊下 (セラミックタイルの床、白い壁) の写真

We connected the farmhouse to an outer building via this hallway/mudroom to make room for an expanding family.
他の地域にあるラグジュアリーな広いカントリー風のおしゃれな廊下 (ベージュの壁、セラミックタイルの床、黒い床) の写真
他の地域にあるラグジュアリーな広いカントリー風のおしゃれな廊下 (ベージュの壁、セラミックタイルの床、黒い床) の写真

Working with & alongside the Award Winning Janey Butler Interiors, on this fabulous Country House Renovation. The 10,000 sq ft House, in a beautiful elevated position in glorious open countryside, was very dated, cold and drafty. A major Renovation programme was undertaken as well as achieving Planning Permission to extend the property, demolish and move the garage, create a new sweeping driveway and to create a stunning Skyframe Swimming Pool Extension on the garden side of the House. This first phase of this fabulous project was to fully renovate the existing property as well as the two large Extensions creating a new stunning Entrance Hall and back door entrance. The stunning Vaulted Entrance Hall area with arched Millenium Windows and Doors and an elegant Helical Staircase with solid Walnut Handrail and treads. Gorgeous large format Porcelain Tiles which followed through into the open plan look & feel of the new homes interior. John Cullen floor lighting and metal Lutron face plates and switches. Gorgeous Farrow and Ball colour scheme throughout the whole house. This beautiful elegant Entrance Hall is now ready for a stunning Lighting sculpture to take centre stage in the Entrance Hallway as well as elegant furniture. More progress images to come of this wonderful homes transformation coming soon. Images by Andy Marshall
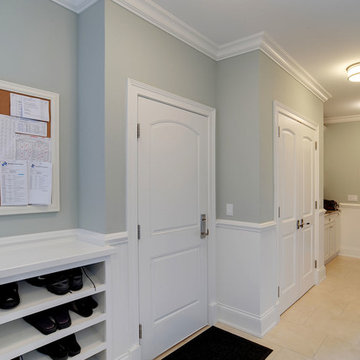
Hallway with selection of paint grade interior doors, and solid wood interior doors for custom home.
シカゴにあるラグジュアリーなトラディショナルスタイルのおしゃれな廊下 (グレーの壁、セラミックタイルの床、ベージュの床) の写真
シカゴにあるラグジュアリーなトラディショナルスタイルのおしゃれな廊下 (グレーの壁、セラミックタイルの床、ベージュの床) の写真

Our Ridgewood Estate project is a new build custom home located on acreage with a lake. It is filled with luxurious materials and family friendly details.
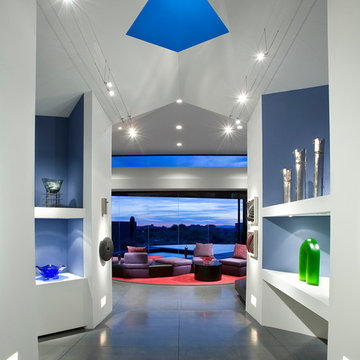
Modern hallway with concrete floor and built in shelving.
Architect: Urban Design Associates
Builder: RS Homes
Interior Designer: Tamm Jasper Interiors
Photo Credit: Dino Tonn
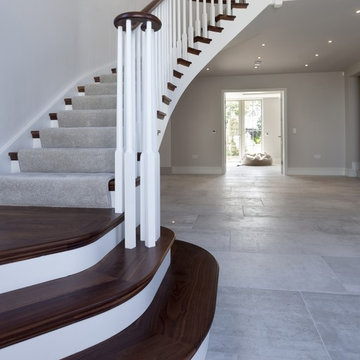
Working with & alongside the Award Winning Llama Property Developments on this fabulous Country House Renovation. The House, in a beautiful elevated position was very dated, cold and drafty. A major Renovation programme was undertaken as well as achieving Planning Permission to extend the property, demolish and move the garage, create a new sweeping driveway and to create a stunning Skyframe Swimming Pool Extension on the garden side of the House. This first phase of this fabulous project was to fully renovate the existing property as well as the two large Extensions creating a new stunning Entrance Hall and back door entrance. The stunning Vaulted Entrance Hall area with arched Millenium Windows and Doors and an elegant Helical Staircase with solid Walnut Handrail and treads. Gorgeous large format Porcelain Tiles which followed through into the open plan look & feel of the new homes interior. John Cullen floor lighting and metal Lutron face plates and switches. Gorgeous Farrow and Ball colour scheme throughout the whole house. This beautiful elegant Entrance Hall is now ready for a stunning Lighting sculpture to take centre stage in the Entrance Hallway as well as elegant furniture. More progress images to come of this wonderful homes transformation coming soon. Images by Andy Marshall
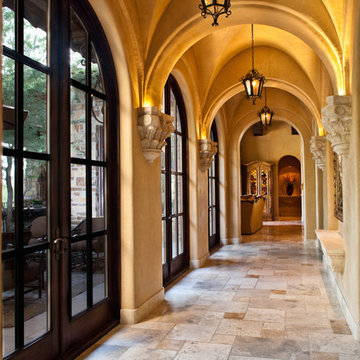
World Renowned Architecture Firm Fratantoni Design created this beautiful home! They design home plans for families all over the world in any size and style. They also have in-house Interior Designer Firm Fratantoni Interior Designers and world class Luxury Home Building Firm Fratantoni Luxury Estates! Hire one or all three companies to design and build and or remodel your home!
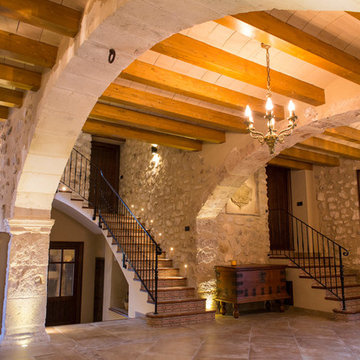
Ébano arquitectura de interiores restaura esta antigua masía recuperando los muros de piedra natural donde sea posible y conservando el aspecto rústico en las partes nuevas.
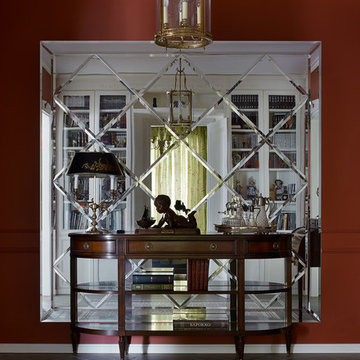
Сергей Ананьев, стилист Наталья Онуфрейчук
モスクワにあるラグジュアリーな中くらいなトラディショナルスタイルのおしゃれな廊下 (赤い壁、セラミックタイルの床) の写真
モスクワにあるラグジュアリーな中くらいなトラディショナルスタイルのおしゃれな廊下 (赤い壁、セラミックタイルの床) の写真
ラグジュアリーな廊下 (セラミックタイルの床、コンクリートの床、トラバーチンの床) の写真
1

