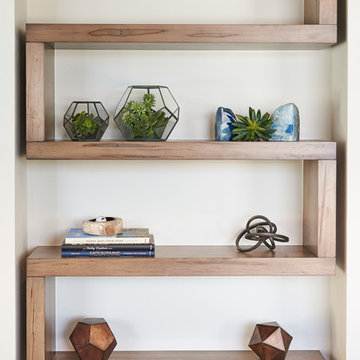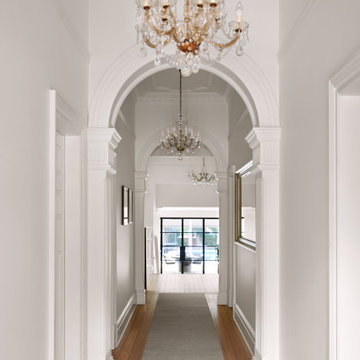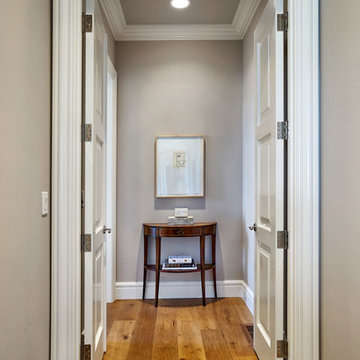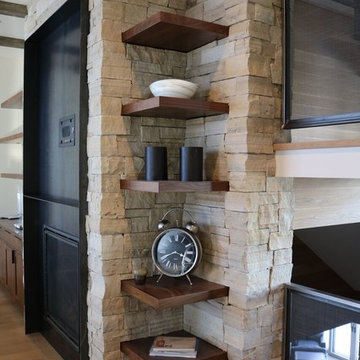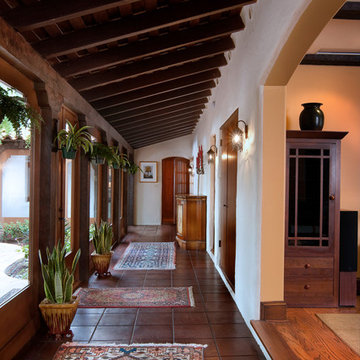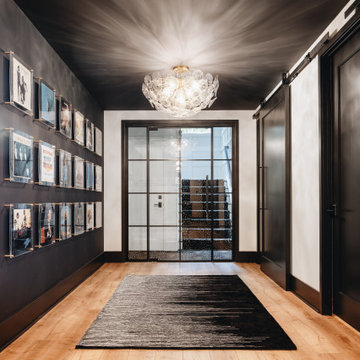ラグジュアリーな廊下 (レンガの床、淡色無垢フローリング、テラコッタタイルの床) の写真
絞り込み:
資材コスト
並び替え:今日の人気順
写真 1〜20 枚目(全 990 枚)
1/5
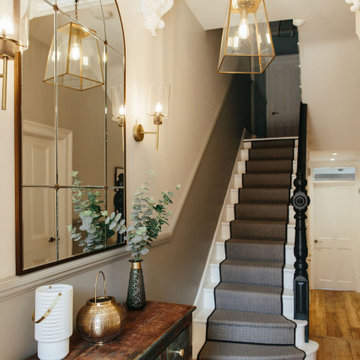
Ingmar and his family found this gem of a property on a stunning London street amongst more beautiful Victorian properties.
Despite having original period features at every turn, the house lacked the practicalities of modern family life and was in dire need of a refresh...enter Lucy, Head of Design here at My Bespoke Room.

https://www.lowellcustomhomes.com
Photo by www.aimeemazzenga.com
Interior Design by www.northshorenest.com
Relaxed luxury on the shore of beautiful Geneva Lake in Wisconsin.
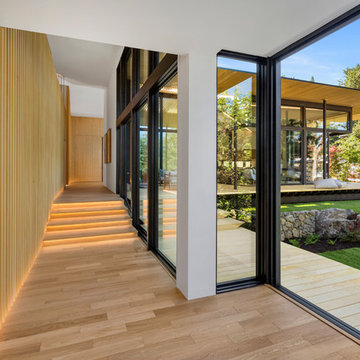
Justin Krug Photography
ポートランドにあるラグジュアリーなコンテンポラリースタイルのおしゃれな廊下 (淡色無垢フローリング、ベージュの床) の写真
ポートランドにあるラグジュアリーなコンテンポラリースタイルのおしゃれな廊下 (淡色無垢フローリング、ベージュの床) の写真
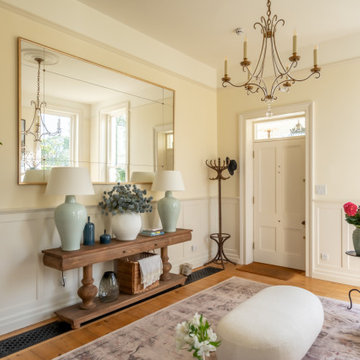
Beautiful Entrance Hall Design - neutral tones with pops of color via art and accessories creating an inviting entrance.
サセックスにあるラグジュアリーな広いトラディショナルスタイルのおしゃれな廊下 (ベージュの壁、淡色無垢フローリング、パネル壁) の写真
サセックスにあるラグジュアリーな広いトラディショナルスタイルのおしゃれな廊下 (ベージュの壁、淡色無垢フローリング、パネル壁) の写真
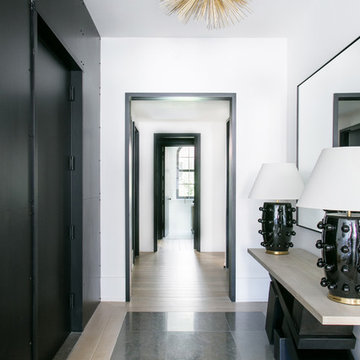
Interior Design, Custom Furniture Design, & Art Curation by Chango & Co.
Photography by Raquel Langworthy
See the full story in Domino
ニューヨークにあるラグジュアリーな広いトランジショナルスタイルのおしゃれな廊下 (白い壁、淡色無垢フローリング、ベージュの床) の写真
ニューヨークにあるラグジュアリーな広いトランジショナルスタイルのおしゃれな廊下 (白い壁、淡色無垢フローリング、ベージュの床) の写真
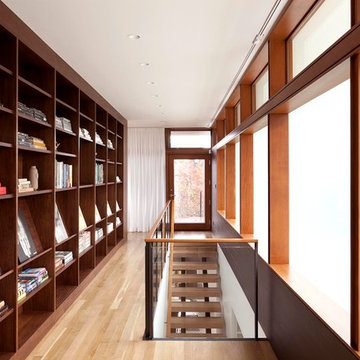
Photo by Jeremy Bittermann
ポートランドにあるラグジュアリーな広いコンテンポラリースタイルのおしゃれな廊下 (淡色無垢フローリング) の写真
ポートランドにあるラグジュアリーな広いコンテンポラリースタイルのおしゃれな廊下 (淡色無垢フローリング) の写真
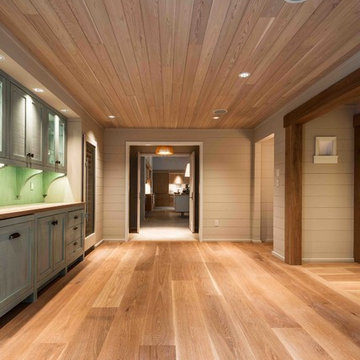
The Woods Company wide plank white oak with Rubio Monocoat DC Smoke finishing oil
ワシントンD.C.にあるラグジュアリーな広いコンテンポラリースタイルのおしゃれな廊下 (グレーの壁、淡色無垢フローリング) の写真
ワシントンD.C.にあるラグジュアリーな広いコンテンポラリースタイルのおしゃれな廊下 (グレーの壁、淡色無垢フローリング) の写真
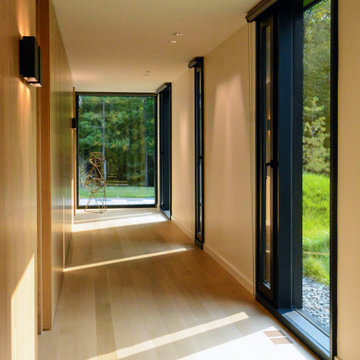
Artful placement of windows and materials make this hallway, leading to three identical spa-like guest suites, a visual treat. Views of the surrounding forests encourage peace and tranquility.

FAMILY HOME IN SURREY
The architectural remodelling, fitting out and decoration of a lovely semi-detached Edwardian house in Weybridge, Surrey.
We were approached by an ambitious couple who’d recently sold up and moved out of London in pursuit of a slower-paced life in Surrey. They had just bought this house and already had grand visions of transforming it into a spacious, classy family home.
Architecturally, the existing house needed a complete rethink. It had lots of poky rooms with a small galley kitchen, all connected by a narrow corridor – the typical layout of a semi-detached property of its era; dated and unsuitable for modern life.
MODERNIST INTERIOR ARCHITECTURE
Our plan was to remove all of the internal walls – to relocate the central stairwell and to extend out at the back to create one giant open-plan living space!
To maximise the impact of this on entering the house, we wanted to create an uninterrupted view from the front door, all the way to the end of the garden.
Working closely with the architect, structural engineer, LPA and Building Control, we produced the technical drawings required for planning and tendering and managed both of these stages of the project.
QUIRKY DESIGN FEATURES
At our clients’ request, we incorporated a contemporary wall mounted wood burning stove in the dining area of the house, with external flue and dedicated log store.
The staircase was an unusually simple design, with feature LED lighting, designed and built as a real labour of love (not forgetting the secret cloak room inside!)
The hallway cupboards were designed with asymmetrical niches painted in different colours, backlit with LED strips as a central feature of the house.
The side wall of the kitchen is broken up by three slot windows which create an architectural feel to the space.
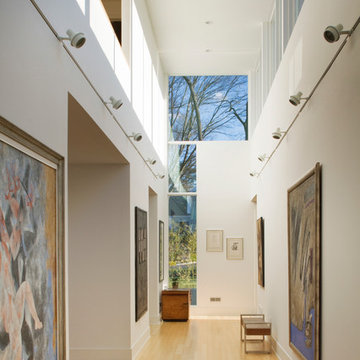
Southern facing clerestory windows flood the spine with natural light and bring daylight to windowless service spaces including a powder room, laundry room and mudroom.
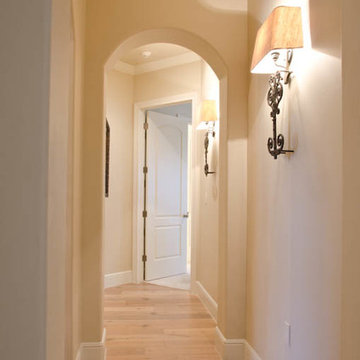
View down hall to master bedroom
オースティンにあるラグジュアリーな中くらいなトラディショナルスタイルのおしゃれな廊下 (ベージュの壁、淡色無垢フローリング) の写真
オースティンにあるラグジュアリーな中くらいなトラディショナルスタイルのおしゃれな廊下 (ベージュの壁、淡色無垢フローリング) の写真
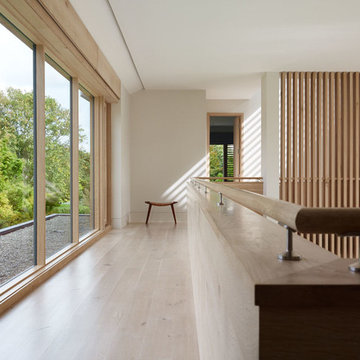
Joshua McHugh
ニューヨークにあるラグジュアリーな広いコンテンポラリースタイルのおしゃれな廊下 (白い壁、淡色無垢フローリング) の写真
ニューヨークにあるラグジュアリーな広いコンテンポラリースタイルのおしゃれな廊下 (白い壁、淡色無垢フローリング) の写真

Having been neglected for nearly 50 years, this home was rescued by new owners who sought to restore the home to its original grandeur. Prominently located on the rocky shoreline, its presence welcomes all who enter into Marblehead from the Boston area. The exterior respects tradition; the interior combines tradition with a sparse respect for proportion, scale and unadorned beauty of space and light.
This project was featured in Design New England Magazine.
http://bit.ly/SVResurrection
Photo Credit: Eric Roth
ラグジュアリーな廊下 (レンガの床、淡色無垢フローリング、テラコッタタイルの床) の写真
1
