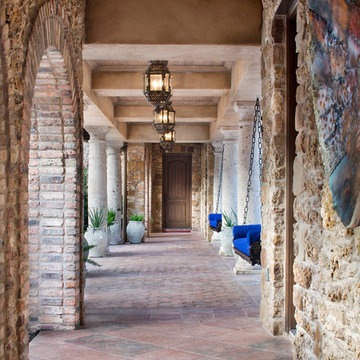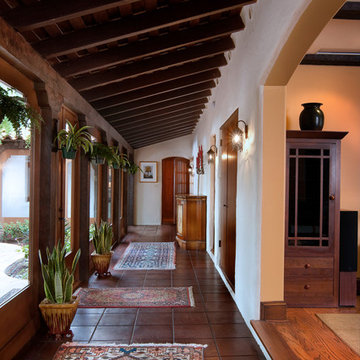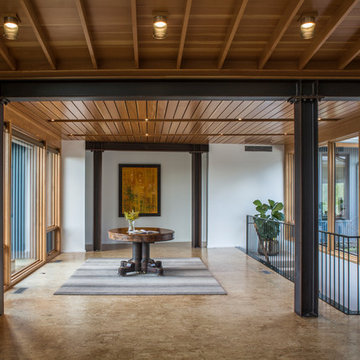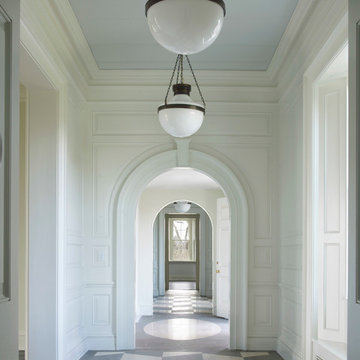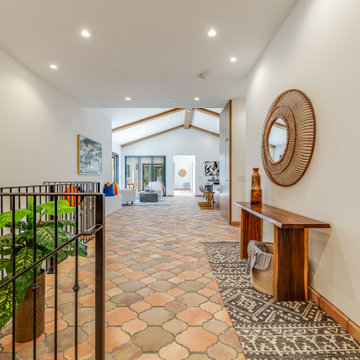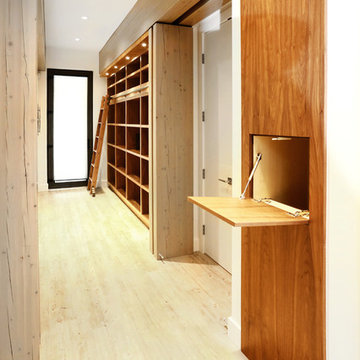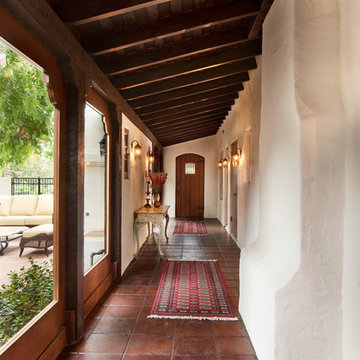ラグジュアリーな廊下 (竹フローリング、テラコッタタイルの床) の写真
絞り込み:
資材コスト
並び替え:今日の人気順
写真 1〜20 枚目(全 47 枚)
1/4
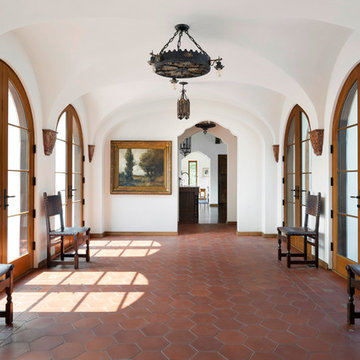
Spacecrafting Photography
ミネアポリスにあるラグジュアリーな巨大な地中海スタイルのおしゃれな廊下 (白い壁、テラコッタタイルの床、茶色い床) の写真
ミネアポリスにあるラグジュアリーな巨大な地中海スタイルのおしゃれな廊下 (白い壁、テラコッタタイルの床、茶色い床) の写真
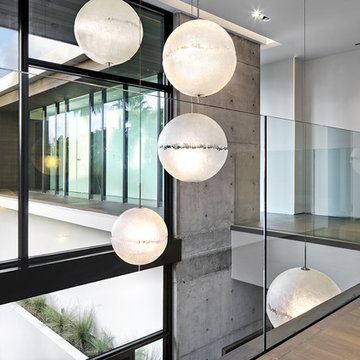
Photography © Claudio Manzoni
マイアミにあるラグジュアリーな巨大なモダンスタイルのおしゃれな廊下 (白い壁、竹フローリング、ベージュの床) の写真
マイアミにあるラグジュアリーな巨大なモダンスタイルのおしゃれな廊下 (白い壁、竹フローリング、ベージュの床) の写真
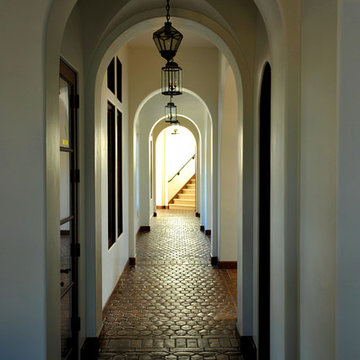
Design Consultant Jeff Doubét is the author of Creating Spanish Style Homes: Before & After – Techniques – Designs – Insights. The 240 page “Design Consultation in a Book” is now available. Please visit SantaBarbaraHomeDesigner.com for more info.
Jeff Doubét specializes in Santa Barbara style home and landscape designs. To learn more info about the variety of custom design services I offer, please visit SantaBarbaraHomeDesigner.com
Jeff Doubét is the Founder of Santa Barbara Home Design - a design studio based in Santa Barbara, California USA.
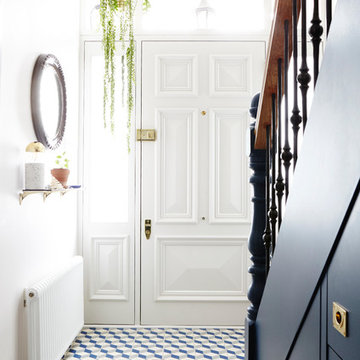
Hallway of Edwardian terraced house. New front door designed by Studio k. Full refurbishment, interior designed and project managed by Studio k.
Photography by Penny Wincer
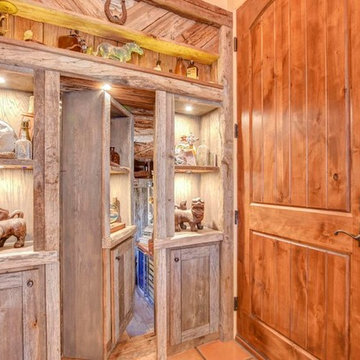
Home Design by Todd Nanke of Nanke Signature Group
フェニックスにあるラグジュアリーな広いサンタフェスタイルのおしゃれな廊下 (ベージュの壁、テラコッタタイルの床、赤い床) の写真
フェニックスにあるラグジュアリーな広いサンタフェスタイルのおしゃれな廊下 (ベージュの壁、テラコッタタイルの床、赤い床) の写真
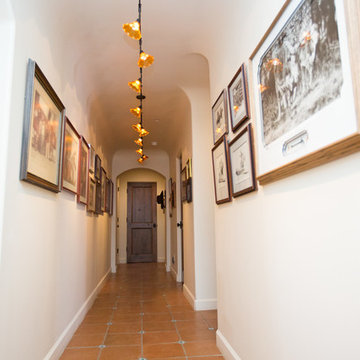
Plain Jane Photography
フェニックスにあるラグジュアリーな広いサンタフェスタイルのおしゃれな廊下 (テラコッタタイルの床、オレンジの床、ベージュの壁) の写真
フェニックスにあるラグジュアリーな広いサンタフェスタイルのおしゃれな廊下 (テラコッタタイルの床、オレンジの床、ベージュの壁) の写真
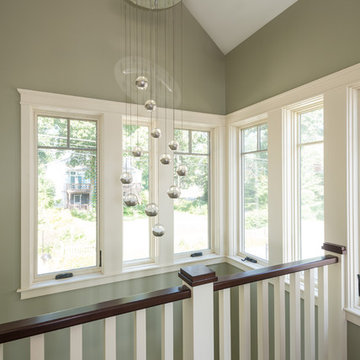
Upstairs, one is greeted by a two-story bank of windows overlooking the street that allows the setting sun to fill the home with exquisite light.
Photos by Kevin Wilson Photography
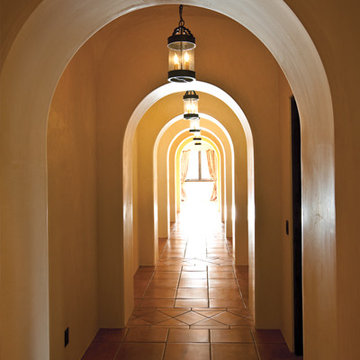
Hallway to bedrooms. Custom lighting, Tile flooring, Spanish Terracotta Tile
フェニックスにあるラグジュアリーな広い地中海スタイルのおしゃれな廊下 (テラコッタタイルの床、ベージュの壁) の写真
フェニックスにあるラグジュアリーな広い地中海スタイルのおしゃれな廊下 (テラコッタタイルの床、ベージュの壁) の写真
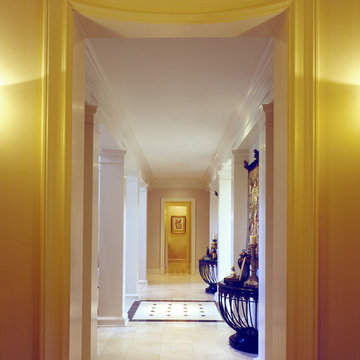
SGA Architecture
チャールストンにあるラグジュアリーな巨大なトラディショナルスタイルのおしゃれな廊下 (ベージュの壁、テラコッタタイルの床) の写真
チャールストンにあるラグジュアリーな巨大なトラディショナルスタイルのおしゃれな廊下 (ベージュの壁、テラコッタタイルの床) の写真
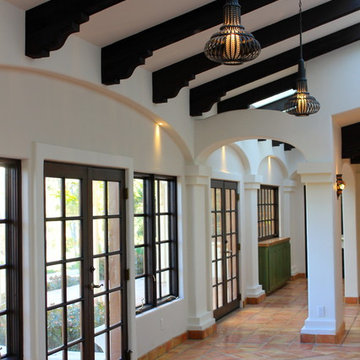
Interiors by Nina Williams Designs,
Sunroom/Hallway: pendent lighting, tile, dark stained trim, windows, beams, arches, columns
サンディエゴにあるラグジュアリーな巨大な地中海スタイルのおしゃれな廊下 (白い壁、テラコッタタイルの床) の写真
サンディエゴにあるラグジュアリーな巨大な地中海スタイルのおしゃれな廊下 (白い壁、テラコッタタイルの床) の写真
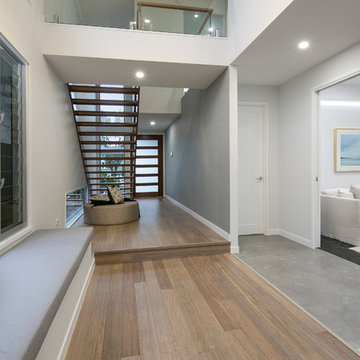
Architecturally inspired split level residence offering 5 bedrooms, 3 bathrooms, powder room, media room, office/parents retreat, butlers pantry, alfresco area, in ground pool plus so much more. Quality designer fixtures and fittings throughout making this property modern and luxurious with a contemporary feel. The clever use of screens and front entry gatehouse offer privacy and seclusion.
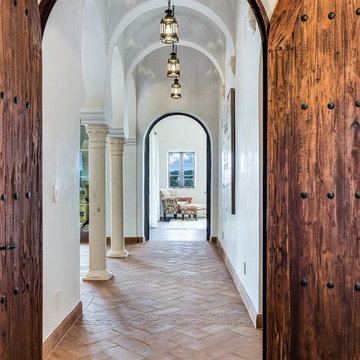
Beautiful arched, wooden doorways.
オースティンにあるラグジュアリーな広い地中海スタイルのおしゃれな廊下 (白い壁、テラコッタタイルの床、赤い床) の写真
オースティンにあるラグジュアリーな広い地中海スタイルのおしゃれな廊下 (白い壁、テラコッタタイルの床、赤い床) の写真
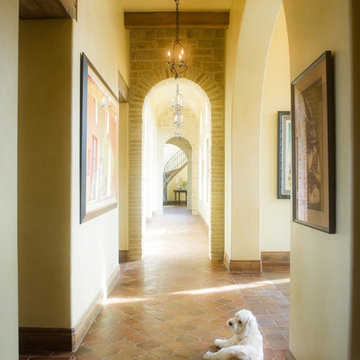
The master of the house lounging on the shaped terra cotta floor tiles.
Michelle Gardella Photography
オースティンにあるラグジュアリーな地中海スタイルのおしゃれな廊下 (黄色い壁、テラコッタタイルの床) の写真
オースティンにあるラグジュアリーな地中海スタイルのおしゃれな廊下 (黄色い壁、テラコッタタイルの床) の写真
ラグジュアリーな廊下 (竹フローリング、テラコッタタイルの床) の写真
1
