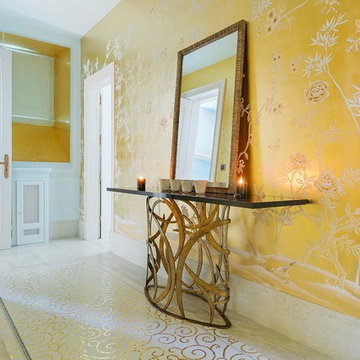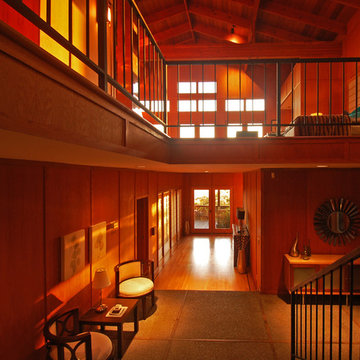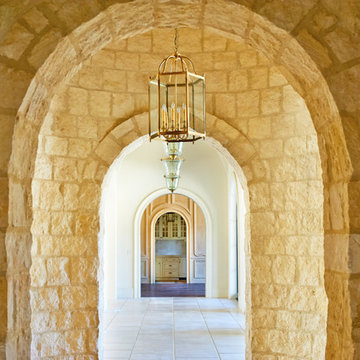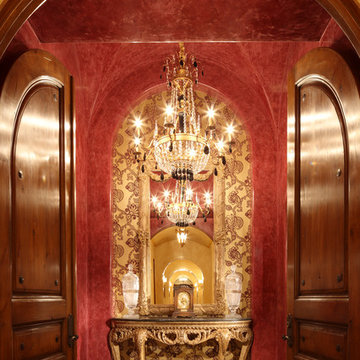ラグジュアリーな赤い、黄色い廊下の写真
絞り込み:
資材コスト
並び替え:今日の人気順
写真 1〜20 枚目(全 115 枚)
1/4
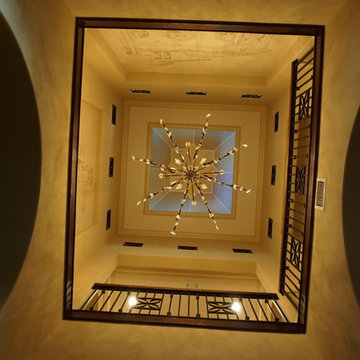
wall mural, ceiling mural, decorative metal lattice, stairs banister design,
ヒューストンにあるラグジュアリーな巨大な地中海スタイルのおしゃれな廊下の写真
ヒューストンにあるラグジュアリーな巨大な地中海スタイルのおしゃれな廊下の写真
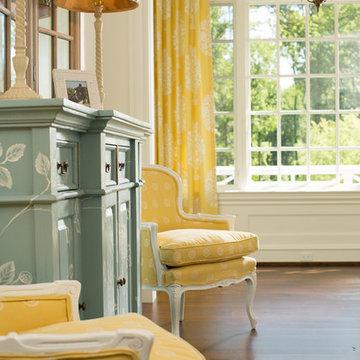
Second floor hallway with built in window seat
ボルチモアにあるラグジュアリーな巨大なトラディショナルスタイルのおしゃれな廊下 (白い壁、無垢フローリング) の写真
ボルチモアにあるラグジュアリーな巨大なトラディショナルスタイルのおしゃれな廊下 (白い壁、無垢フローリング) の写真
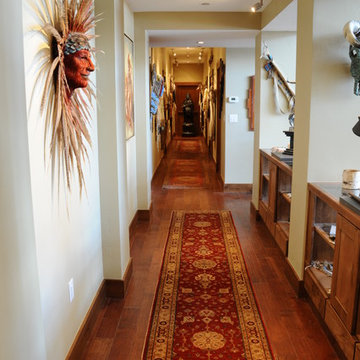
This shelving unit was custom designed around the Native American artwork.
デンバーにあるラグジュアリーな中くらいなサンタフェスタイルのおしゃれな廊下 (ベージュの壁、無垢フローリング) の写真
デンバーにあるラグジュアリーな中くらいなサンタフェスタイルのおしゃれな廊下 (ベージュの壁、無垢フローリング) の写真
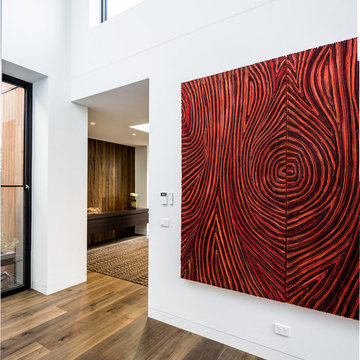
Feature hallway / gallery in our caulfield project
メルボルンにあるラグジュアリーな広いコンテンポラリースタイルのおしゃれな廊下 (白い壁、濃色無垢フローリング) の写真
メルボルンにあるラグジュアリーな広いコンテンポラリースタイルのおしゃれな廊下 (白い壁、濃色無垢フローリング) の写真

Cherry veneer barn doors roll on a curved track that follows the 90 degree arc of the home. Designed by Architect Philetus Holt III, HMR Architects and built by Lasley Construction.
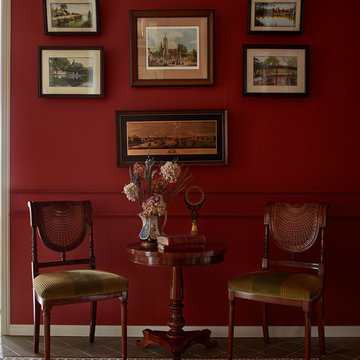
Сергей Ананьев , стилист Наталья Онуфрейчук
モスクワにあるラグジュアリーな中くらいなトラディショナルスタイルのおしゃれな廊下 (赤い壁、セラミックタイルの床、マルチカラーの床) の写真
モスクワにあるラグジュアリーな中くらいなトラディショナルスタイルのおしゃれな廊下 (赤い壁、セラミックタイルの床、マルチカラーの床) の写真
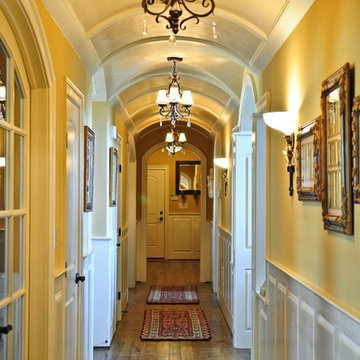
Mueller's handcrafted millwork is showcased in this barrel ceiling, arched doorways, faux painting on the ceiling and raised panel wainscot to complement the exquisite interior design.
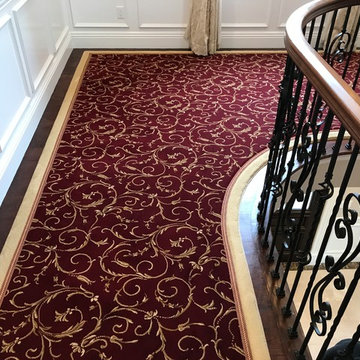
This is a custom carpet runner that we fabricated in our warehouse in Paramus, NJ with "Field" carpet (Center), Fabric Trim (Inset), and outside border. This was selected by our design professionals with our customer and you can see a perfect and flawless installation. Photo Credit: Ivan Bader 2017
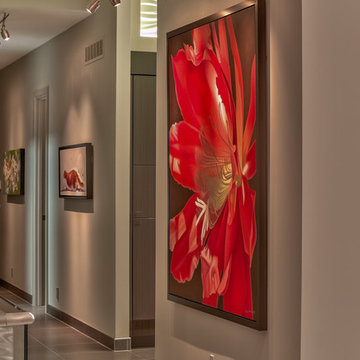
Home Built by Arjay Builders Inc.
Photo by Amoura Productions
オマハにあるラグジュアリーな巨大なコンテンポラリースタイルのおしゃれな廊下 (グレーの壁) の写真
オマハにあるラグジュアリーな巨大なコンテンポラリースタイルのおしゃれな廊下 (グレーの壁) の写真
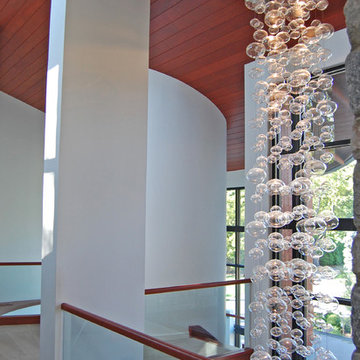
Designed for a family with four younger children, it was important that the house feel comfortable, open, and that family activities be encouraged. The study is directly accessible and visible to the family room in order that these would not be isolated from one another.
Primary living areas and decks are oriented to the south, opening the spacious interior to views of the yard and wooded flood plain beyond. Southern exposure provides ample internal light, shaded by trees and deep overhangs; electronically controlled shades block low afternoon sun. Clerestory glazing offers light above the second floor hall serving the bedrooms and upper foyer. Stone and various woods are utilized throughout the exterior and interior providing continuity and a unified natural setting.
A swimming pool, second garage and courtyard are located to the east and out of the primary view, but with convenient access to the screened porch and kitchen.
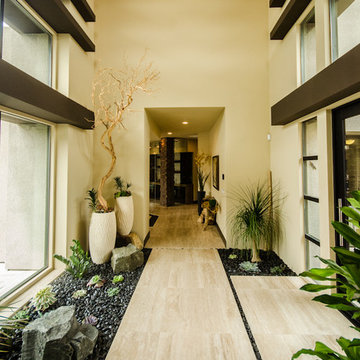
Private Residence
Photography by Scolari
ラスベガスにあるラグジュアリーな広いコンテンポラリースタイルのおしゃれな廊下 (ベージュの壁、ベージュの床) の写真
ラスベガスにあるラグジュアリーな広いコンテンポラリースタイルのおしゃれな廊下 (ベージュの壁、ベージュの床) の写真
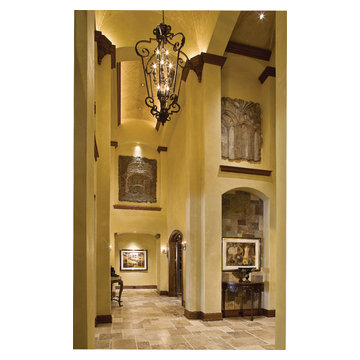
The Sater Group's custom home plan "Burgdorf." http://satergroup.com/
マイアミにあるラグジュアリーな広いトラディショナルスタイルのおしゃれな廊下 (ベージュの壁、トラバーチンの床) の写真
マイアミにあるラグジュアリーな広いトラディショナルスタイルのおしゃれな廊下 (ベージュの壁、トラバーチンの床) の写真
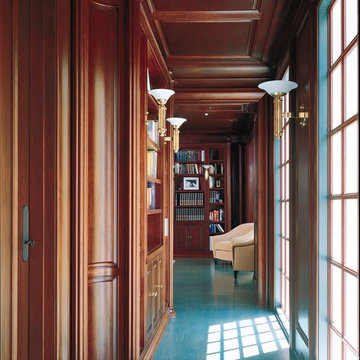
This cherry library has a classic design with post modern elements. Coffered ceiling panels add richness to the room. The pilasters are like clover leafs. The curved panel ends are striking.
Photo Rick Albert
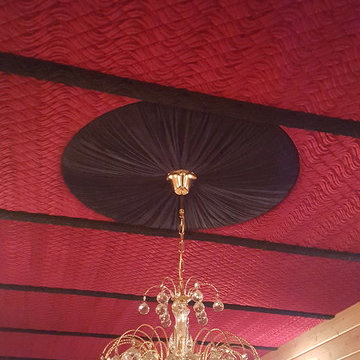
custom ceiling and wall panels made from red and black quilted velvet
フェニックスにあるラグジュアリーな巨大なモダンスタイルのおしゃれな廊下 (グレーの壁、スレートの床、ベージュの床) の写真
フェニックスにあるラグジュアリーな巨大なモダンスタイルのおしゃれな廊下 (グレーの壁、スレートの床、ベージュの床) の写真
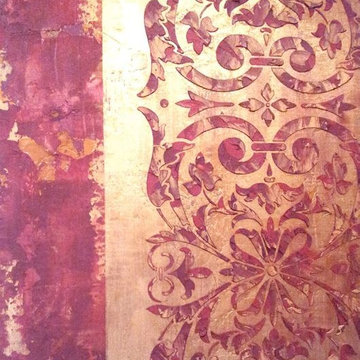
We created a unique and bold finish to be the back drop for our clients stunning oriental figures. The multiple layers of metallic plaster catch the light beautifully on many different angles and were a great compliment to show case the intended figures. Copyright © 2016 The Artists Hands
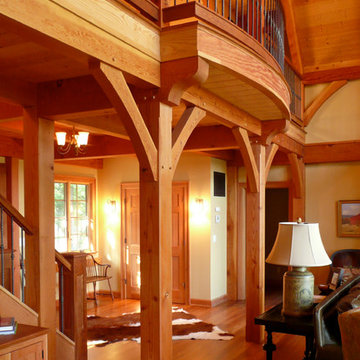
Sitting atop a mountain, this Timberpeg timber frame vacation retreat offers rustic elegance with shingle-sided splendor, warm rich colors and textures, and natural quality materials.
ラグジュアリーな赤い、黄色い廊下の写真
1
