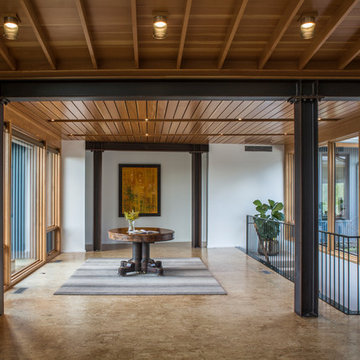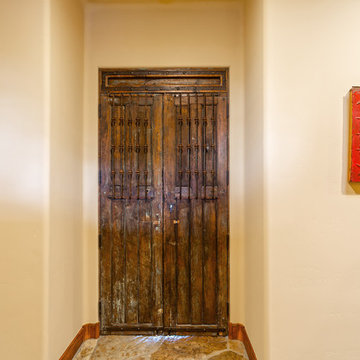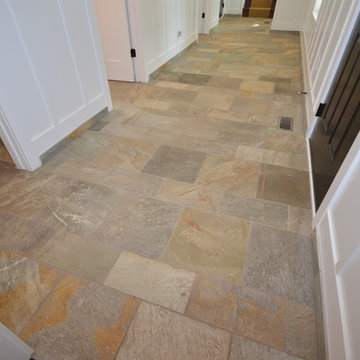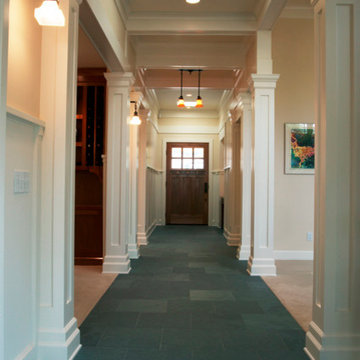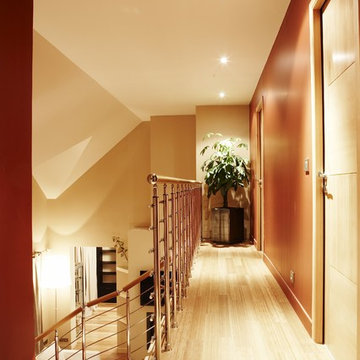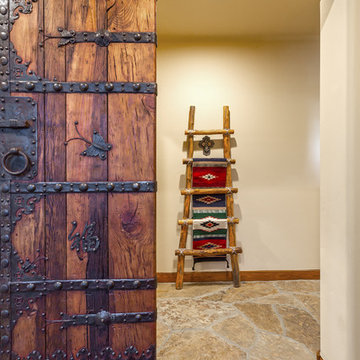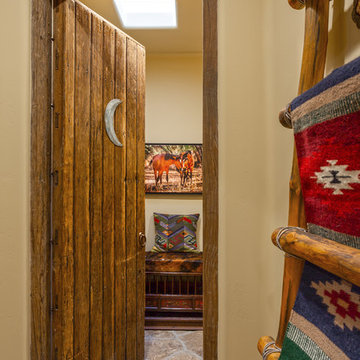ラグジュアリーなブラウンの廊下 (竹フローリング、スレートの床) の写真
絞り込み:
資材コスト
並び替え:今日の人気順
写真 1〜20 枚目(全 22 枚)
1/5

Beautiful hall with silk wall paper and hard wood floors wood paneling . Warm and inviting
他の地域にあるラグジュアリーな巨大なシャビーシック調のおしゃれな廊下 (茶色い壁、スレートの床、茶色い床、格子天井、壁紙) の写真
他の地域にあるラグジュアリーな巨大なシャビーシック調のおしゃれな廊下 (茶色い壁、スレートの床、茶色い床、格子天井、壁紙) の写真
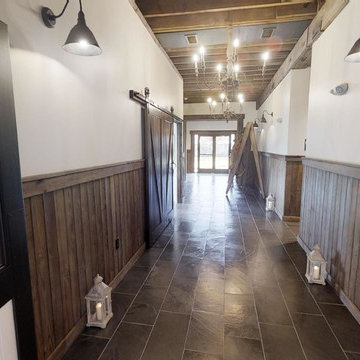
Old dairy barn completely remodeled into a wedding venue/ event center.
ワシントンD.C.にあるラグジュアリーな巨大なカントリー風のおしゃれな廊下 (スレートの床、グレーの床) の写真
ワシントンD.C.にあるラグジュアリーな巨大なカントリー風のおしゃれな廊下 (スレートの床、グレーの床) の写真
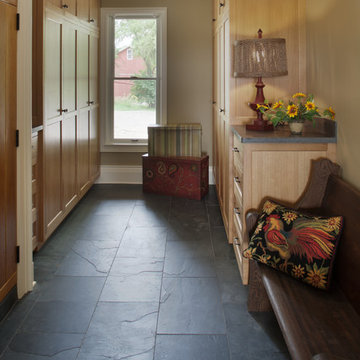
This back hall/mudroom is full of beautiful custom cabinetry to accommodate loads of storage. The dark gray slate flooring is the perfect solution for the snowy Michigan winters and the wet Michigan springs.
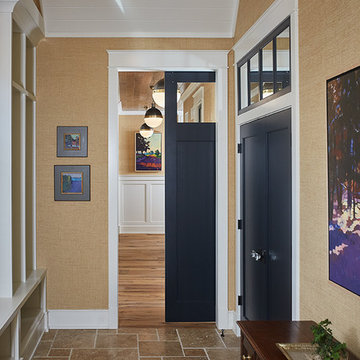
Interior Design: Vision Interiors by Visbeen
Builder: J. Peterson Homes
Photographer: Ashley Avila Photography
The best of the past and present meet in this distinguished design. Custom craftsmanship and distinctive detailing give this lakefront residence its vintage flavor while an open and light-filled floor plan clearly mark it as contemporary. With its interesting shingled roof lines, abundant windows with decorative brackets and welcoming porch, the exterior takes in surrounding views while the interior meets and exceeds contemporary expectations of ease and comfort. The main level features almost 3,000 square feet of open living, from the charming entry with multiple window seats and built-in benches to the central 15 by 22-foot kitchen, 22 by 18-foot living room with fireplace and adjacent dining and a relaxing, almost 300-square-foot screened-in porch. Nearby is a private sitting room and a 14 by 15-foot master bedroom with built-ins and a spa-style double-sink bath with a beautiful barrel-vaulted ceiling. The main level also includes a work room and first floor laundry, while the 2,165-square-foot second level includes three bedroom suites, a loft and a separate 966-square-foot guest quarters with private living area, kitchen and bedroom. Rounding out the offerings is the 1,960-square-foot lower level, where you can rest and recuperate in the sauna after a workout in your nearby exercise room. Also featured is a 21 by 18-family room, a 14 by 17-square-foot home theater, and an 11 by 12-foot guest bedroom suite.
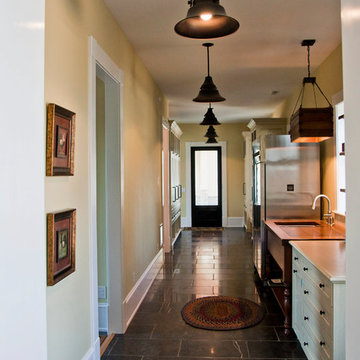
Luxury living done with energy-efficiency in mind. From the Insulated Concrete Form walls to the solar panels, this home has energy-efficient features at every turn. Luxury abounds with hardwood floors from a tobacco barn, custom cabinets, to vaulted ceilings. The indoor basketball court and golf simulator give family and friends plenty of fun options to explore. This home has it all.
Elise Trissel photograph
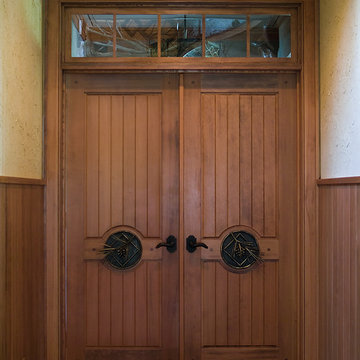
Bedroom Doors with Steel Ornamental Details
ニューヨークにあるラグジュアリーな広いラスティックスタイルのおしゃれな廊下 (ベージュの壁、スレートの床) の写真
ニューヨークにあるラグジュアリーな広いラスティックスタイルのおしゃれな廊下 (ベージュの壁、スレートの床) の写真
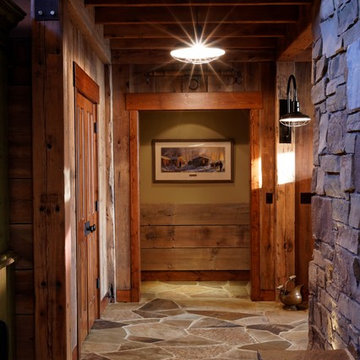
Jeffrey Bebee Photography
オマハにあるラグジュアリーな巨大なラスティックスタイルのおしゃれな廊下 (茶色い壁、スレートの床) の写真
オマハにあるラグジュアリーな巨大なラスティックスタイルのおしゃれな廊下 (茶色い壁、スレートの床) の写真
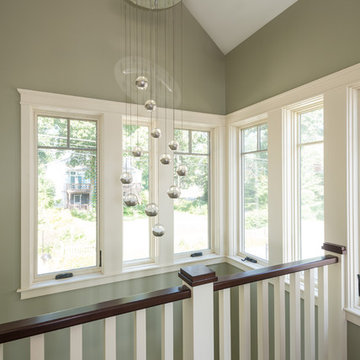
Upstairs, one is greeted by a two-story bank of windows overlooking the street that allows the setting sun to fill the home with exquisite light.
Photos by Kevin Wilson Photography
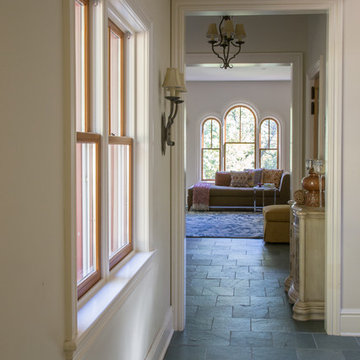
Long hallway leading to family room. Large custom window designed to be the focal point.
Photo by: www.rebeccatewphotography.com
ニューヨークにあるラグジュアリーな中くらいなトランジショナルスタイルのおしゃれな廊下 (ベージュの壁、スレートの床) の写真
ニューヨークにあるラグジュアリーな中くらいなトランジショナルスタイルのおしゃれな廊下 (ベージュの壁、スレートの床) の写真
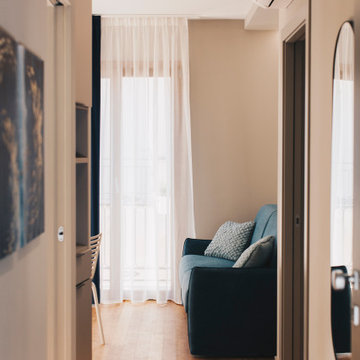
Démolition et reconstruction d'un immeuble dans le centre historique de Castellammare del Golfo composé de petits appartements confortables où vous pourrez passer vos vacances. L'idée était de conserver l'aspect architectural avec un goût historique actuel mais en le reproposant dans une tonalité moderne.Des matériaux précieux ont été utilisés, tels que du parquet en bambou pour le sol, du marbre pour les salles de bains et le hall d'entrée, un escalier métallique avec des marches en bois et des couloirs en marbre, des luminaires encastrés ou suspendus, des boiserie sur les murs des chambres et dans les couloirs, des dressings ouverte, portes intérieures en laque mate avec une couleur raffinée, fenêtres en bois, meubles sur mesure, mini-piscines et mobilier d'extérieur. Chaque étage se distingue par la couleur, l'ameublement et les accessoires d'ameublement. Tout est contrôlé par l'utilisation de la domotique. Un projet de design d'intérieur avec un design unique qui a permis d'obtenir des appartements de luxe.
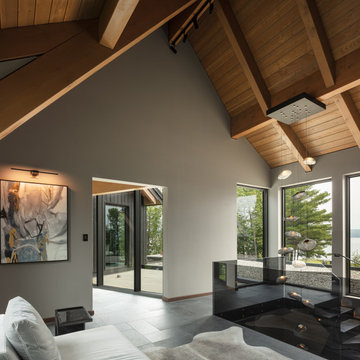
This 10,000 + sq ft timber frame home is stunningly located on the shore of Lake Memphremagog, QC. The kitchen and family room set the scene for the space and draw guests into the dining area. The right wing of the house boasts a 32 ft x 43 ft great room with vaulted ceiling and built in bar. The main floor also has access to the four car garage, along with a bathroom, mudroom and large pantry off the kitchen.
On the the second level, the 18 ft x 22 ft master bedroom is the center piece. This floor also houses two more bedrooms, a laundry area and a bathroom. Across the walkway above the garage is a gym and three ensuite bedooms with one featuring its own mezzanine.
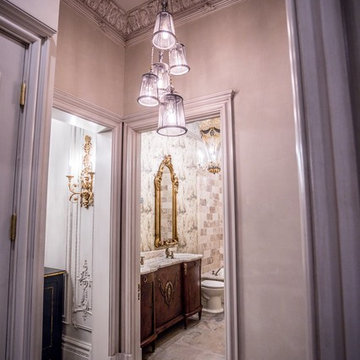
John Jackson, Out Da Bayou
ニューオリンズにあるラグジュアリーな中くらいなトラディショナルスタイルのおしゃれな廊下 (ベージュの壁、スレートの床、グレーの床) の写真
ニューオリンズにあるラグジュアリーな中くらいなトラディショナルスタイルのおしゃれな廊下 (ベージュの壁、スレートの床、グレーの床) の写真
ラグジュアリーなブラウンの廊下 (竹フローリング、スレートの床) の写真
1

