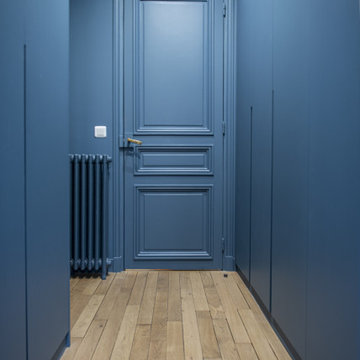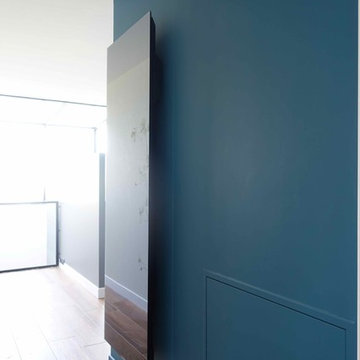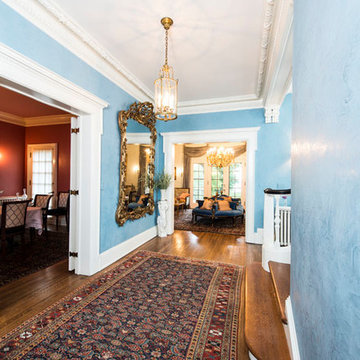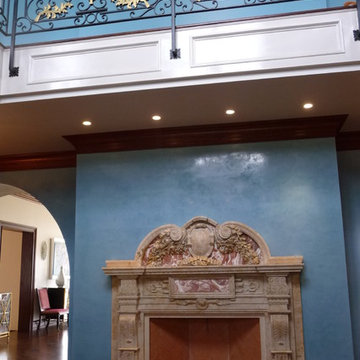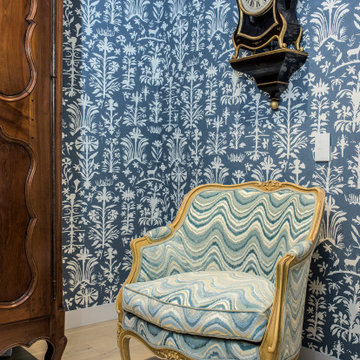ラグジュアリーな青い廊下 (青い壁、マルチカラーの壁) の写真
絞り込み:
資材コスト
並び替え:今日の人気順
写真 1〜16 枚目(全 16 枚)
1/5

Photographer: Tom Crane
フィラデルフィアにあるラグジュアリーな広いトラディショナルスタイルのおしゃれな廊下 (青い壁、無垢フローリング) の写真
フィラデルフィアにあるラグジュアリーな広いトラディショナルスタイルのおしゃれな廊下 (青い壁、無垢フローリング) の写真
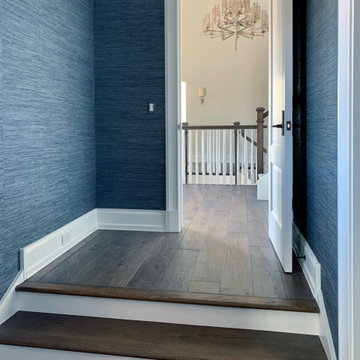
The view to the courtyard promises to be a singular experience. The pastoral color pallet and expansive windows pair well with the earth tone hand-scraped floor to create a modern yet classical all season luxury living space. Floor: 7″ wide-plank Vintage French Oak | Rustic Character | Victorian Collection hand scraped | pillowed edge | color Erin Grey |Satin Hardwax Oil. For more information please email us at: sales@signaturehardwoods.com
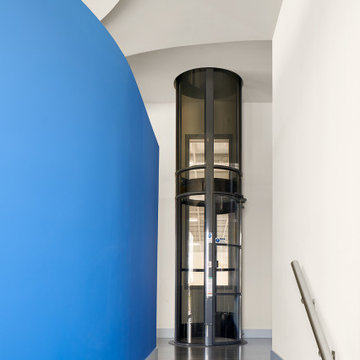
This is the top of the main entry stair folding into the home portion of the hangar home. The top of this stair is an Elevator. The ceiling treatment and the curve of the wall helps draw you into the heart of the home.
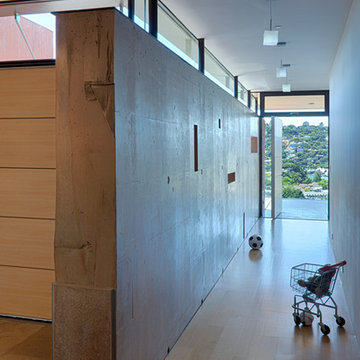
Fu-Tung Cheng, CHENG Design
• Interior Shot of Hallway and Concrete Wall in Tiburon House
Tiburon House is Cheng Design's eighth custom home project. The topography of the site for Bluff House was a rift cut into the hillside, which inspired the design concept of an ascent up a narrow canyon path. Two main wings comprise a “T” floor plan; the first includes a two-story family living wing with office, children’s rooms and baths, and Master bedroom suite. The second wing features the living room, media room, kitchen and dining space that open to a rewarding 180-degree panorama of the San Francisco Bay, the iconic Golden Gate Bridge, and Belvedere Island.
Photography: Tim Maloney
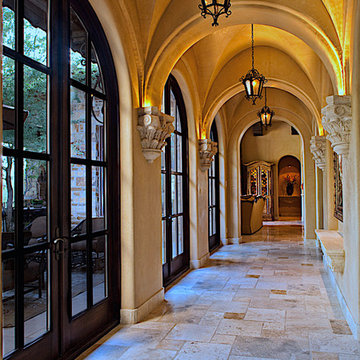
World Renowned Luxury Home Builder Fratantoni Luxury Estates built these beautiful Hallways! They build homes for families all over the country in any size and style. They also have in-house Architecture Firm Fratantoni Design and world-class interior designer Firm Fratantoni Interior Designers! Hire one or all three companies to design, build and or remodel your home!
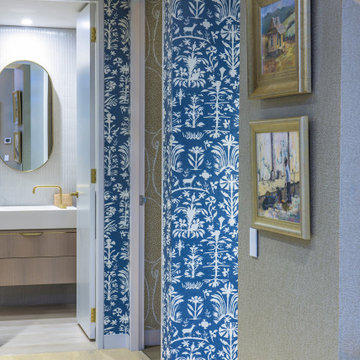
Hallway showing various wallpapers
メルボルンにあるラグジュアリーな中くらいなエクレクティックスタイルのおしゃれな廊下 (青い壁、淡色無垢フローリング) の写真
メルボルンにあるラグジュアリーな中くらいなエクレクティックスタイルのおしゃれな廊下 (青い壁、淡色無垢フローリング) の写真
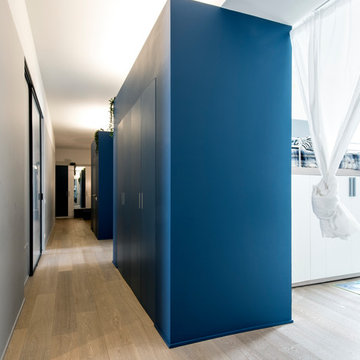
vista del corridoio verso l'ingresso. I volumi blu contengono i locali di servizio: due bagni e il locale lavanderia centro.
ミラノにあるラグジュアリーな広いコンテンポラリースタイルのおしゃれな廊下 (青い壁、無垢フローリング) の写真
ミラノにあるラグジュアリーな広いコンテンポラリースタイルのおしゃれな廊下 (青い壁、無垢フローリング) の写真
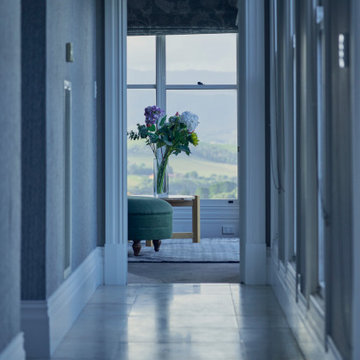
A long beautiful hallway leading to the guest suits and master bedroom.
メルボルンにあるラグジュアリーな巨大なトラディショナルスタイルのおしゃれな廊下 (青い壁、カーペット敷き、青い床) の写真
メルボルンにあるラグジュアリーな巨大なトラディショナルスタイルのおしゃれな廊下 (青い壁、カーペット敷き、青い床) の写真
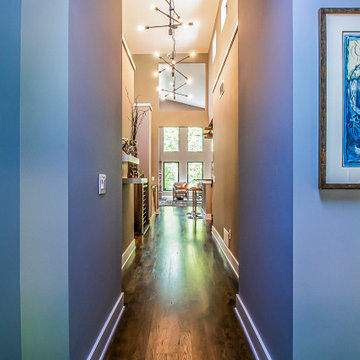
Hallways can create such a warm invitation into the next space. @clevelandlighting
.
.
.
#payneandpayne #homebuilder #homedecor #homedesign #custombuild #hallways #dreamhome #chandelier #luxuryhome #ohiohomebuilders #ohiocustomhomes #nahb #buildersofinsta #clevelandbuilders #russellohio #geaugacounty #AtHomeCLE .
.?@paulceroky
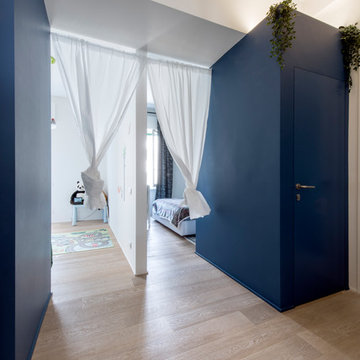
vista dal corridoio verso le camere da letto. i volumi definiscono lo spazio dell'accesso alle camere.
ミラノにあるラグジュアリーな広いコンテンポラリースタイルのおしゃれな廊下 (青い壁、無垢フローリング) の写真
ミラノにあるラグジュアリーな広いコンテンポラリースタイルのおしゃれな廊下 (青い壁、無垢フローリング) の写真
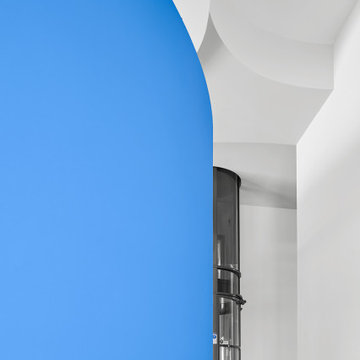
This is the top of the main entry stair folding into the home portion of the hangar home. The top of this stair is an Elevator.
ヒューストンにあるラグジュアリーな巨大なモダンスタイルのおしゃれな廊下 (青い壁、無垢フローリング、グレーの床) の写真
ヒューストンにあるラグジュアリーな巨大なモダンスタイルのおしゃれな廊下 (青い壁、無垢フローリング、グレーの床) の写真
ラグジュアリーな青い廊下 (青い壁、マルチカラーの壁) の写真
1
