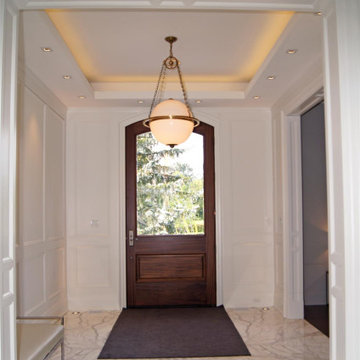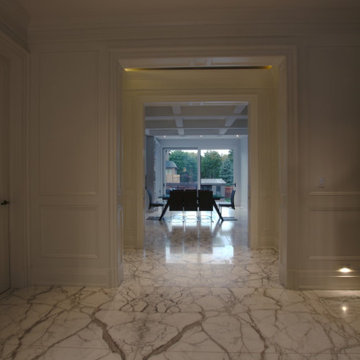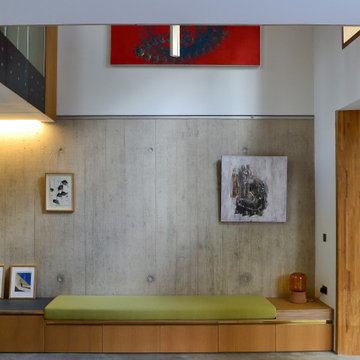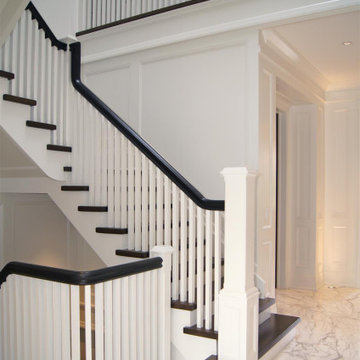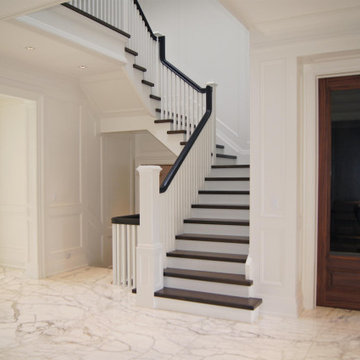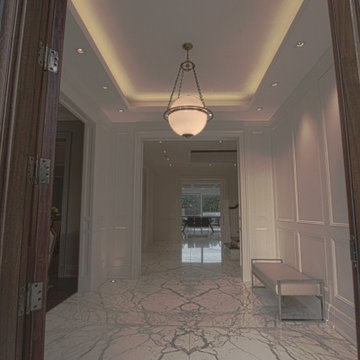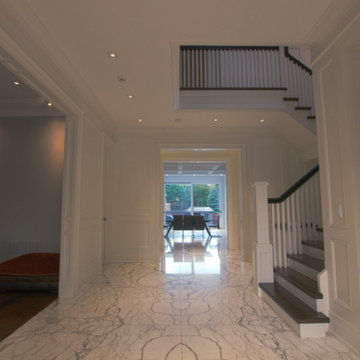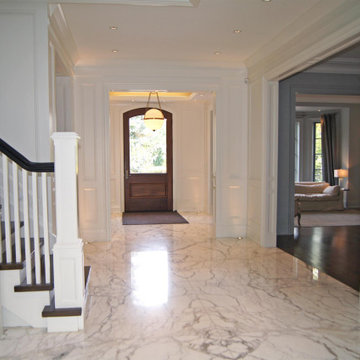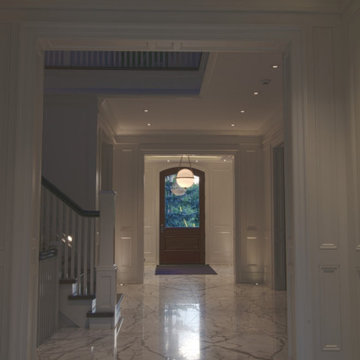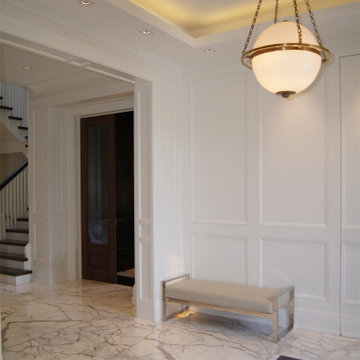ラグジュアリーな廊下 (塗装板張りの天井、三角天井、コンクリートの床、大理石の床、テラゾーの床) の写真
絞り込み:
資材コスト
並び替え:今日の人気順
写真 1〜20 枚目(全 21 枚)

Groin Vaulted Gallery.
ダラスにあるラグジュアリーな広い地中海スタイルのおしゃれな廊下 (ベージュの壁、大理石の床、白い床、三角天井、板張り壁) の写真
ダラスにあるラグジュアリーな広い地中海スタイルのおしゃれな廊下 (ベージュの壁、大理石の床、白い床、三角天井、板張り壁) の写真

A wall of iroko cladding in the hall mirrors the iroko cladding used for the exterior of the building. It also serves the purpose of concealing the entrance to a guest cloakroom.
A matte finish, bespoke designed terrazzo style poured
resin floor continues from this area into the living spaces. With a background of pale agate grey, flecked with soft brown, black and chalky white it compliments the chestnut tones in the exterior iroko overhangs.

Mudroom/hallway for accessing the pool and powder room.
サンフランシスコにあるラグジュアリーな広いモダンスタイルのおしゃれな廊下 (白い壁、コンクリートの床、グレーの床、三角天井) の写真
サンフランシスコにあるラグジュアリーな広いモダンスタイルのおしゃれな廊下 (白い壁、コンクリートの床、グレーの床、三角天井) の写真
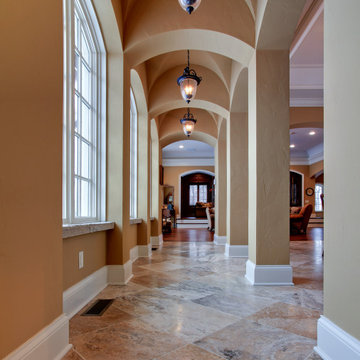
The Gallery design was based on elements the owner brought home from a trip in France. It features groin vaults, stone sills and columns. We love how the pendant lights align perfectly with the diagonal pattern of the tile and vaults.
Home design by Kil Architecture Planning; general contracting by Martin Bros. Contracting, Inc.; interior design by SP Interiors; photo by Dave Hubler Photography.
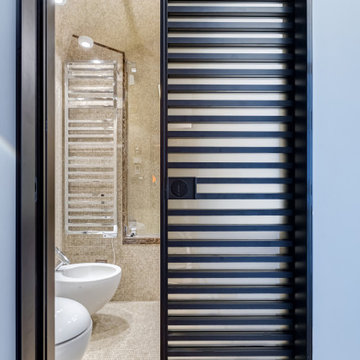
Disimpegno verso bagno en suite. Pareti e volta in mosaico marmoreo, piano e cornici in marmo "emperador brown".
Porta scorrevole in metallo e vetro satinato, pareti in grigio-celeste.
---
Hallway to en suite bathroom. Walls and vault in marble mosaic, top and frames in "emperador brown" marble.
Metal £ satin glass sliding door, walls in light blue.
---
Photographer: Luca Tranquilli
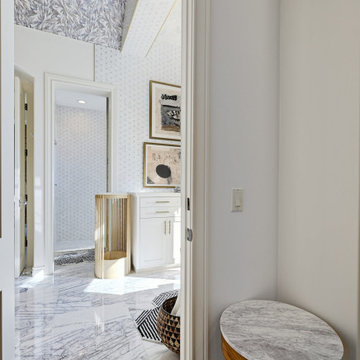
Every space deserves to be seen from any and all angles. The right design will highlight all parts of an area, welcoming anyone to really enjoy spending time there.
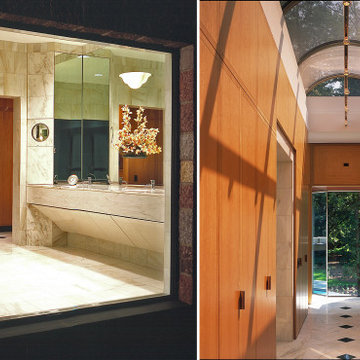
Detail photos of the spectacular bathroom and the hallway of closets lit with natural light from above.
フィラデルフィアにあるラグジュアリーな広いモダンスタイルのおしゃれな廊下 (茶色い壁、大理石の床、白い床、三角天井、板張り壁) の写真
フィラデルフィアにあるラグジュアリーな広いモダンスタイルのおしゃれな廊下 (茶色い壁、大理石の床、白い床、三角天井、板張り壁) の写真
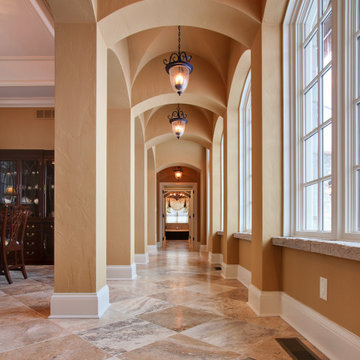
The Gallery design was based on elements the owner brought home from a trip in France. It features groin vaults, stone sills and columns. We love how the pendant lights align perfectly with the diagonal pattern of the tile and vaults.
Home design by Kil Architecture Planning; general contracting by Martin Bros. Contracting, Inc.; interior design by SP Interiors; photo by Dave Hubler Photography.
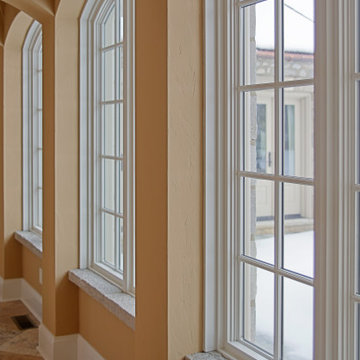
The Gallery design was based on elements the owner brought home from a trip in France. It features groin vaults, stone sills and columns. We love how the pendant lights align perfectly with the diagonal pattern of the tile and vaults.
Home design by Kil Architecture Planning; general contracting by Martin Bros. Contracting, Inc.; interior design by SP Interiors; photo by Dave Hubler Photography.
ラグジュアリーな廊下 (塗装板張りの天井、三角天井、コンクリートの床、大理石の床、テラゾーの床) の写真
1

