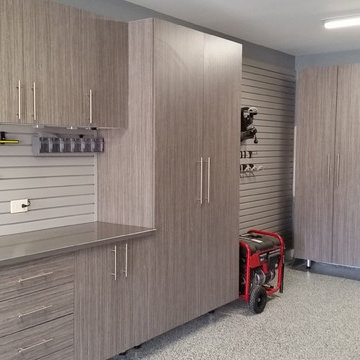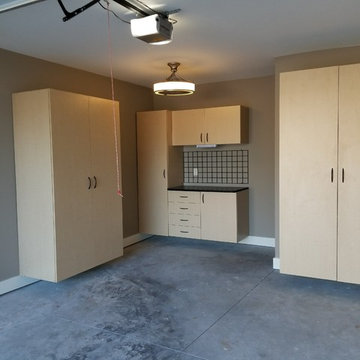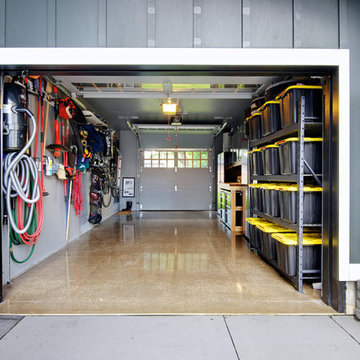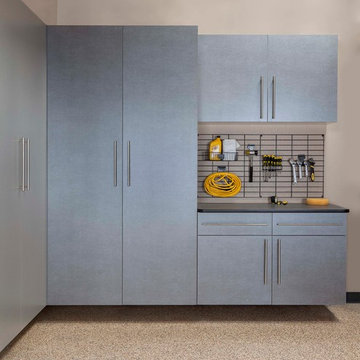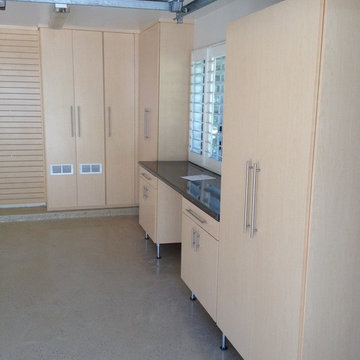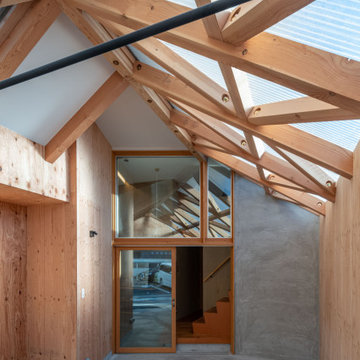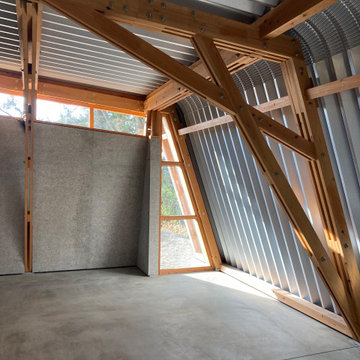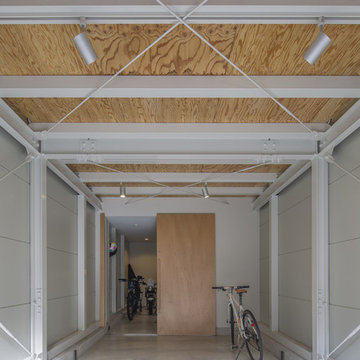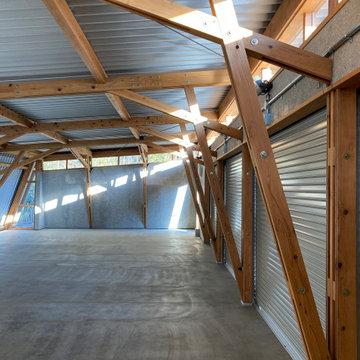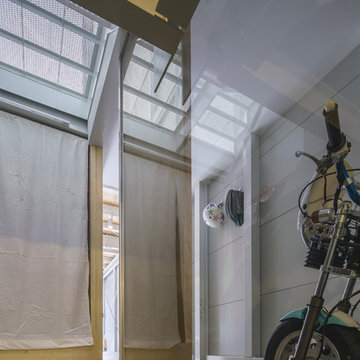小さなグレーのガレージ作業場の写真
絞り込み:
資材コスト
並び替え:今日の人気順
写真 1〜20 枚目(全 25 枚)
1/4
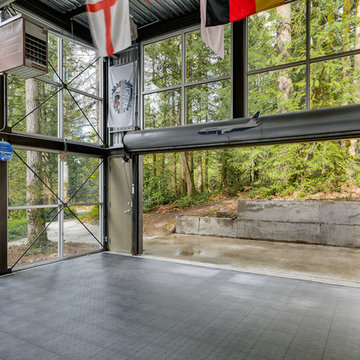
A dramatic chalet made of steel and glass. Designed by Sandler-Kilburn Architects, it is awe inspiring in its exquisitely modern reincarnation. Custom walnut cabinets frame the kitchen, a Tulikivi soapstone fireplace separates the space, a stainless steel Japanese soaking tub anchors the master suite. For the car aficionado or artist, the steel and glass garage is a delight and has a separate meter for gas and water. Set on just over an acre of natural wooded beauty adjacent to Mirrormont.
Fred Uekert-FJU Photo
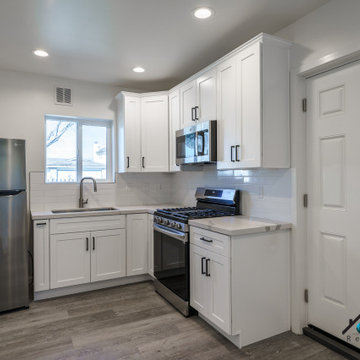
We converted the original attached garage of our client's home and turned it into a one-of-a-kind studio ADU (Accessory Dwelling Unt). The ADU measures at 20',7 in." x 19',7in.", it has a kitchenette, a full bathroom, closet space, living room space, and sleeping space. The kitchenette has a brand new white shaker cabinet combined with a smooth white marble countertop and white subway tiles. The kitchenette has a brand new deep stainless steel sink, stovetop, microwave, and refrigerator. The ADU has modern features including; central A/C, smart power outlets, gray vinyl wood flooring, and recessed lighting. The full bathroom has a beautiful 5'x 2',6" marbled tiled shower with tempered glass, dark gray hexagon tiles, and nickel brush faucet and showerhead. The vanity in the bathroom has a solid white porcelain countertop and a modern black flat-panel cabinet. The bathroom also has space for a stacked washer and dryer.
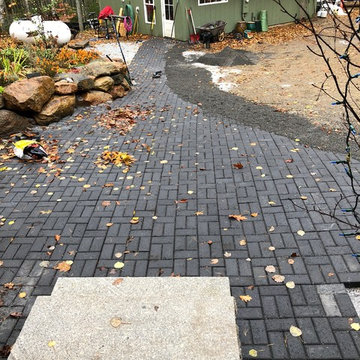
One year later, landscaping almost done. Buttoning things up for the winter.
他の地域にあるお手頃価格の小さなコンテンポラリースタイルのおしゃれなガレージ作業場の写真
他の地域にあるお手頃価格の小さなコンテンポラリースタイルのおしゃれなガレージ作業場の写真
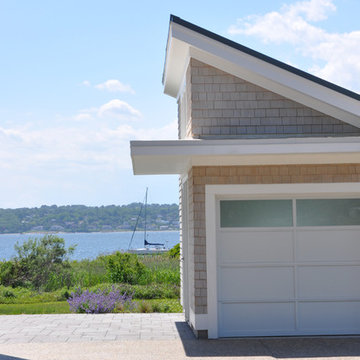
This stunning Rhode Island Retreat is an Acorn Deck House Company collaboration with Glen S. Fontecchio
Architects. It is set on a breathtaking, waterfront property and is designed to take full advantage of the
panoramic views. It features a welcoming living room, kitchen, dining room and expansive decks that are
perfect for entertaining. The house also has three bedrooms, an office and four and a half baths.
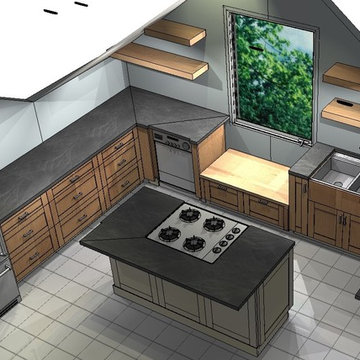
kitchen rendering (without finishes)
他の地域にある高級な小さなラスティックスタイルのおしゃれなガレージ作業場 (3台用) の写真
他の地域にある高級な小さなラスティックスタイルのおしゃれなガレージ作業場 (3台用) の写真
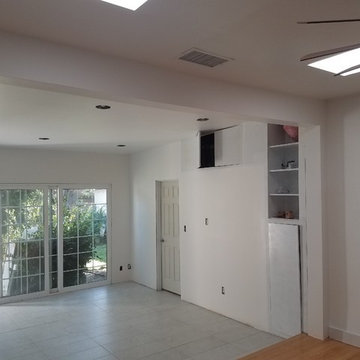
This project was a garage conversion, to become a game room.
ロサンゼルスにある高級な小さなモダンスタイルのおしゃれなガレージ作業場 (1台用) の写真
ロサンゼルスにある高級な小さなモダンスタイルのおしゃれなガレージ作業場 (1台用) の写真
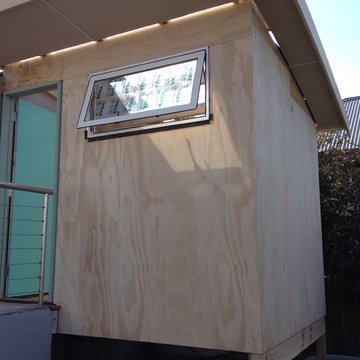
a well insulated sleepout built for a shiftworker
シドニーにあるお手頃価格の小さなモダンスタイルのおしゃれなガレージ作業場の写真
シドニーにあるお手頃価格の小さなモダンスタイルのおしゃれなガレージ作業場の写真
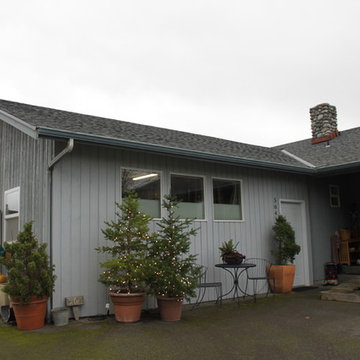
My parents were using their attached garage as an artist studio and there were a couple of problems. The first was that the prevailing westerly winds were blowing dust into the space around the edges of the garage door which ended up covering all the surfaces and contaminating their paints. This second problem was that the wind infiltration made the space uncomfortable at both the height of summer and the cold of winter.
Once we settled on a design I used Revit to create the documents necessary for permitting purposes.
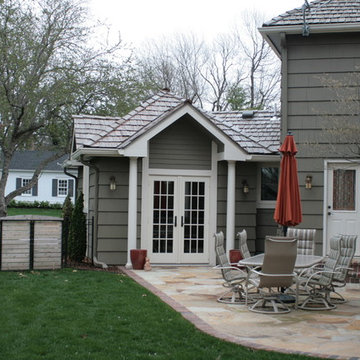
The garage is effectively double-sided and as part of the exterior remodel also serves as a pavilion during inclement weather.
カンザスシティにある小さなコンテンポラリースタイルのおしゃれなガレージ作業場 (1台用) の写真
カンザスシティにある小さなコンテンポラリースタイルのおしゃれなガレージ作業場 (1台用) の写真
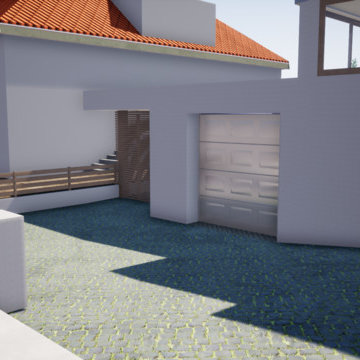
vue depuis l'entrée sur le terrain
ストラスブールにあるお手頃価格の小さなコンテンポラリースタイルのおしゃれなガレージ作業場の写真
ストラスブールにあるお手頃価格の小さなコンテンポラリースタイルのおしゃれなガレージ作業場の写真
小さなグレーのガレージ作業場の写真
1
