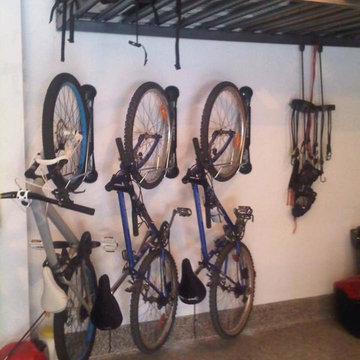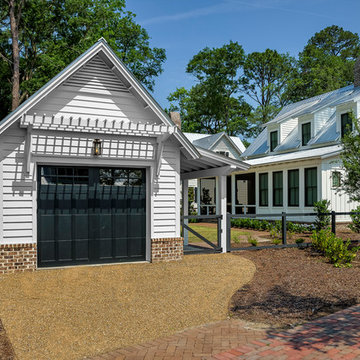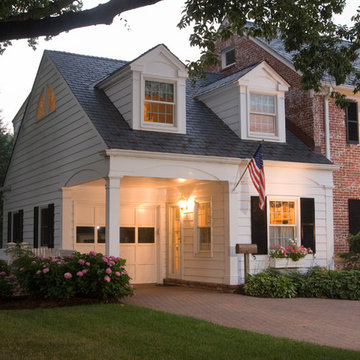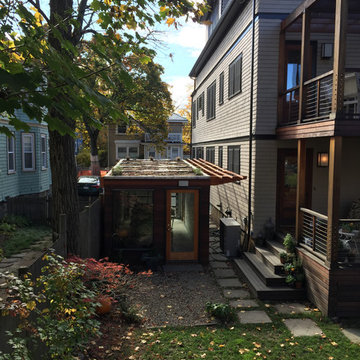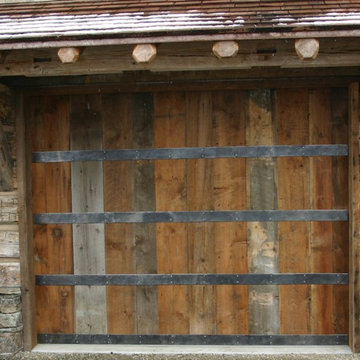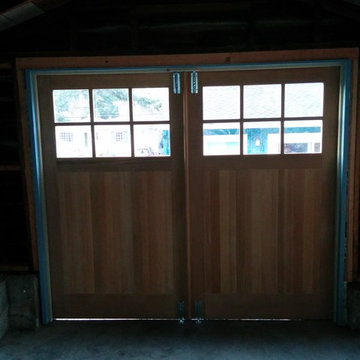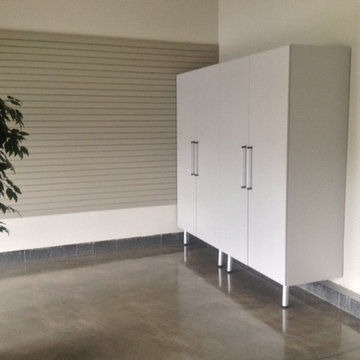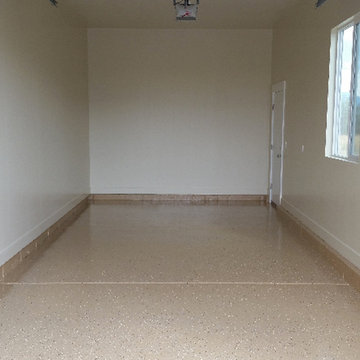小さな黒い、ブラウンのガレージの写真
絞り込み:
資材コスト
並び替え:今日の人気順
写真 1〜20 枚目(全 351 枚)
1/4
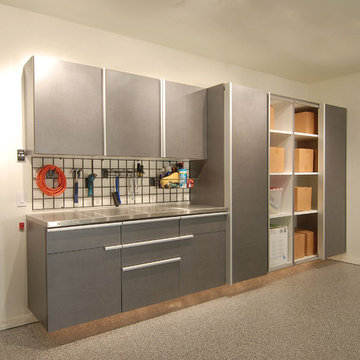
Maximize garage storage with sturdy stainless steel cabinets, a mounted tool rack, and plenty of shelving space!
オレンジカウンティにあるお手頃価格の小さなコンテンポラリースタイルのおしゃれなガレージ作業場の写真
オレンジカウンティにあるお手頃価格の小さなコンテンポラリースタイルのおしゃれなガレージ作業場の写真
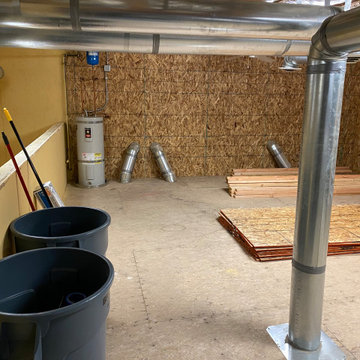
We remodeled this empty space into a cool modern workshop.We framed up walls and lined them with easy to clean material,
他の地域にあるお手頃価格の小さなモダンスタイルのおしゃれなガレージ作業場の写真
他の地域にあるお手頃価格の小さなモダンスタイルのおしゃれなガレージ作業場の写真
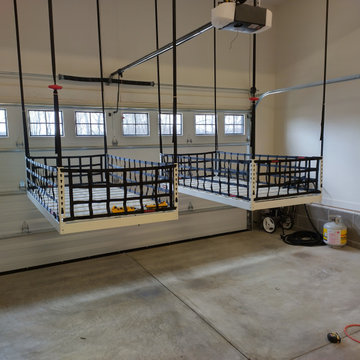
Motorized overhead storage racks, with wireless remote control, can be effortlessly raised and lowered from the ceiling to maximize storage in smaller garages.
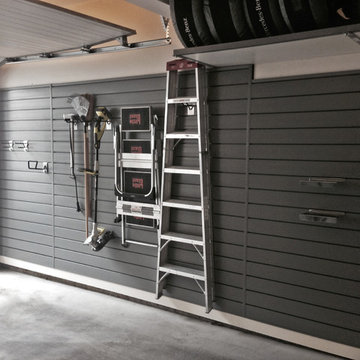
A recently finished Garage by Garage Guru.
This space features a grey slat wall - easy to re configure when your storage needs change and customizable with a large number of accessories. The top right showcases heavy-duty Monkey Bars shelving - perfect tire storage for your winter wheels.
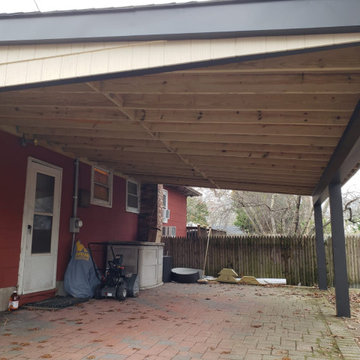
We took down the old aluminum car port, poured 4 new concrete footings, and framed a 15'x24' car port out of ACQ lumber. Install GAF roofing shingles and color match siding. Posts wrapped in white aluminum
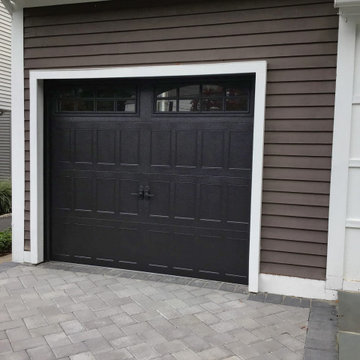
8' x 7'recessed panel garage door in black with clear glass cascade windows
ニューヨークにある低価格の小さなトラディショナルスタイルのおしゃれなガレージ (1台用) の写真
ニューヨークにある低価格の小さなトラディショナルスタイルのおしゃれなガレージ (1台用) の写真
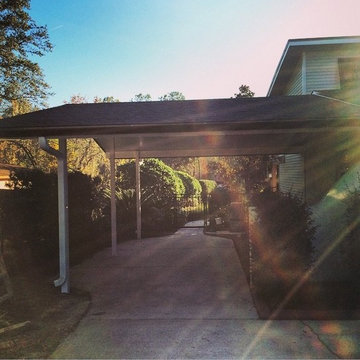
Here is a Carport the Screen Guys built
ジャクソンビルにある小さなコンテンポラリースタイルのおしゃれなカーポート (1台用) の写真
ジャクソンビルにある小さなコンテンポラリースタイルのおしゃれなカーポート (1台用) の写真

Necessitated by local requirements, we designed a simple yet elegant carport with cedar framing and corrugated metal roofing. Built by Mascheroni Construction, photo by Mitch Shenker
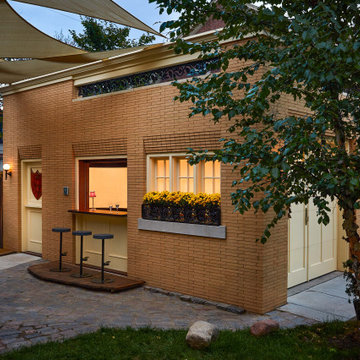
This Minneapolis garage, named after the Owner’s beloved dog Harry, is an example of attention to detail, both in design and execution. The client set out to create a new garage to match his historic home. He wanted a garage that could do both: store his car and host late afternoon soirees.
The bar faces the home to create an inviting backyard courtyard. The bar’s custom rolling screen rolls up to reveal a bar countertop, which creates a welcoming spot for friends and family to gather.
Careful consideration was made to match the historic home’s turn-of-century brick color and the brick coursing (pattern). Unfortunately, the closest color matched brick was the wrong size. Thus, we worked with talented craftspeople at Welch Foresman to cut each brick in half, which turned the large utility bricks into slimmer Roman bricks. We drew the specific brick coursing to ensure that the structure would match the historic proportions of the home.
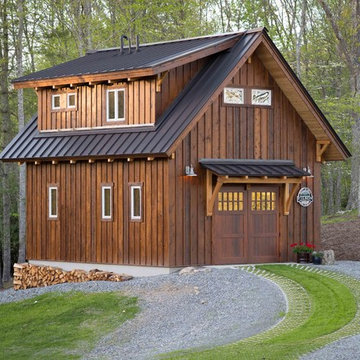
This Garage Guesthouse was born when my wife and I built a new home and I realized that it was perfect except for one thing: I really wanted and needed a space of my own. That, and a good friend once told me that if one could ever justify the cost of a Guest House, we and our guests would prefer the arrangement. And so was born a simple, yet attractive, highly energy-efficient 18' x 22' timber framed Garage/Workshop with an upstairs that currently serves as a Guest House--but could also be a studio, home office, or Airbnb. The White Oak timber frame is enclosed by highly efficient pre-cut structural insulated panels, and is heated and cooled by a Mitsubishi split unit. We plan to offer this as a timber frame kit in the coming year--please give Eric Morley a call for more information. Photo copyright 2017 Carolina Timberworks

The Mazama Cabin is located at the end of a beautiful meadow in the Methow Valley, on the east slope of the North Cascades Mountains in Washington state. The 1500 SF cabin is a superb place for a weekend get-a-way, with a garage below and compact living space above. The roof is “lifted” by a continuous band of clerestory windows, and the upstairs living space has a large glass wall facing a beautiful view of the mountain face known locally as Goat Wall. The project is characterized by sustainable cedar siding and
recycled metal roofing; the walls and roof have 40% higher insulation values than typical construction.
The cabin will become a guest house when the main house is completed in late 2012.
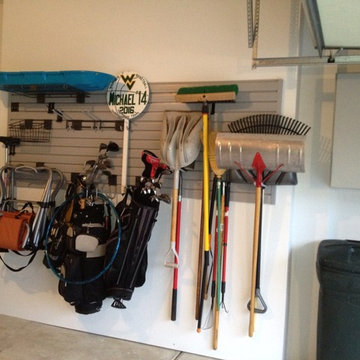
Slat Wall Storage w/ accessory hooks.
Jamie Wilson/ Designer for Closet Organizing Systems
シカゴにある小さなインダストリアルスタイルのおしゃれなガレージ (2台用) の写真
シカゴにある小さなインダストリアルスタイルのおしゃれなガレージ (2台用) の写真
小さな黒い、ブラウンのガレージの写真
1
