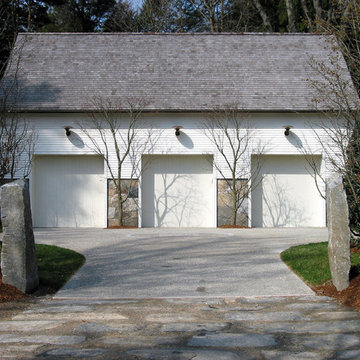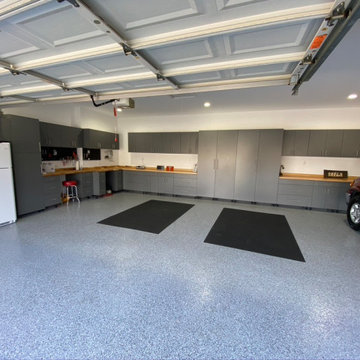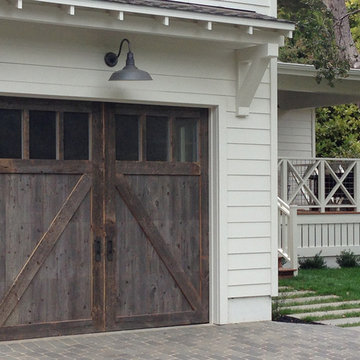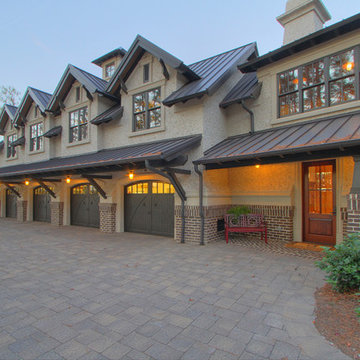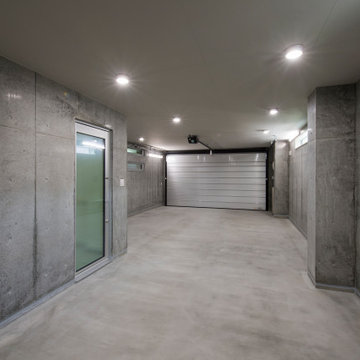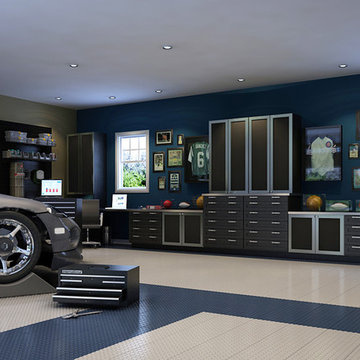絞り込み:
資材コスト
並び替え:今日の人気順
写真 1〜20 枚目(全 206 枚)
1/3
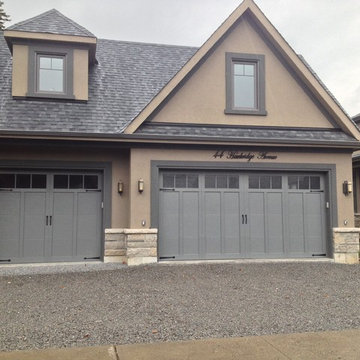
This is our idea of the best of both worlds. Steel insulated high efficiency doors with a custom overlaid wood look. No maintenance no extra heat bills, looks totally custom, this is how it should be!
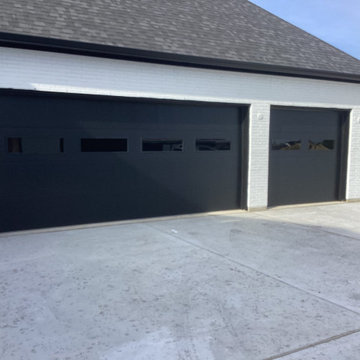
Our Certified Service Professionals have completed an install on another beautiful "New Build" home with stunning garage doors! There are three Black Flush Panel garage doors on this home, with two having tinted windows! All three doors were high lifted to allow the door to come closer to the ceiling in the open position. Ready for new doors? Contact us today for your free on-site estimate with our Certified Service Professionals! You can reach us at (972)-422-1695 or Planooverhead.com/contact-us/
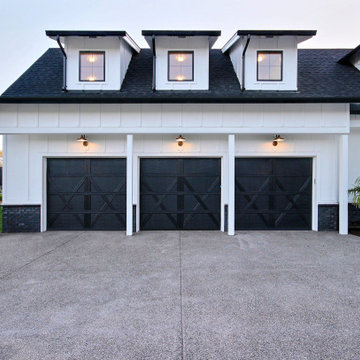
This Beautiful Multi-Story Modern Farmhouse Features a Master On The Main & A Split-Bedroom Layout • 5 Bedrooms • 4 Full Bathrooms • 1 Powder Room • 3 Car Garage • Vaulted Ceilings • Den • Large Bonus Room w/ Wet Bar • 2 Laundry Rooms • So Much More!
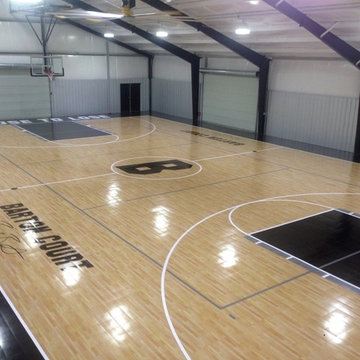
Fully Functioning Detached Garage/Hanger Sport Court customized with family name, logos, colors and accessories.
ニューヨークにあるラグジュアリーな巨大なコンテンポラリースタイルのおしゃれなガレージの写真
ニューヨークにあるラグジュアリーな巨大なコンテンポラリースタイルのおしゃれなガレージの写真
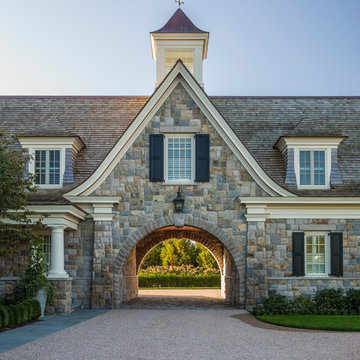
Photographer : Richard Mandelkorn
プロビデンスにあるラグジュアリーな巨大なトラディショナルスタイルのおしゃれな車寄せの写真
プロビデンスにあるラグジュアリーな巨大なトラディショナルスタイルのおしゃれな車寄せの写真
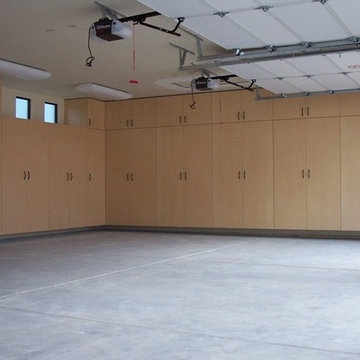
Floor to ceiling garage cabinets attached to wall.
他の地域にある高級な巨大なトラディショナルスタイルのおしゃれなガレージ (3台用) の写真
他の地域にある高級な巨大なトラディショナルスタイルのおしゃれなガレージ (3台用) の写真

Serenity Indian Wells glass wall modern mansion luxury car garage. Photo by William MacCollum.
ロサンゼルスにある巨大なモダンスタイルのおしゃれなガレージ (4台用) の写真
ロサンゼルスにある巨大なモダンスタイルのおしゃれなガレージ (4台用) の写真
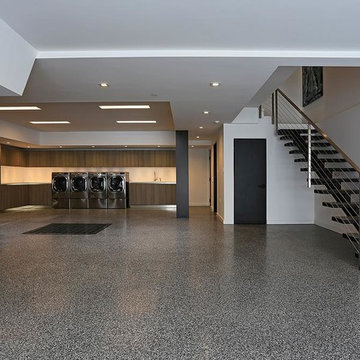
Within walking distance from the heart of the Sunset Strip, this multi-million dollar mansion is getting a modern makeover. Fully redesigned, the Hollywood home will comprise of five (5) bedrooms, eight (8) bathrooms, floor-to-ceiling glass curtain walls, theater room, infinity pool, and pool house.Los Angeles, CA 90069
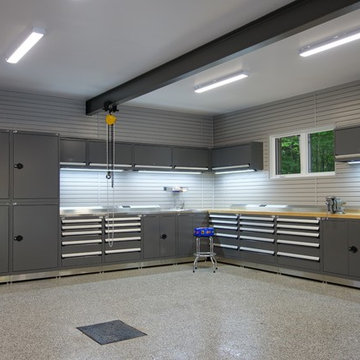
Design and transformation of a sextuple garage in Blainville, Quebec.
モントリオールにあるラグジュアリーな巨大なコンテンポラリースタイルのおしゃれなガレージ (3台用) の写真
モントリオールにあるラグジュアリーな巨大なコンテンポラリースタイルのおしゃれなガレージ (3台用) の写真
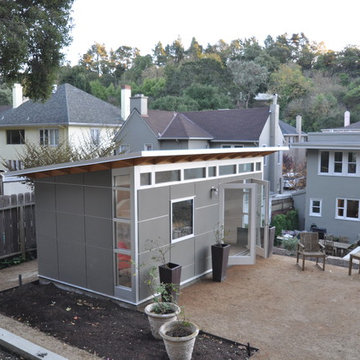
Looking from the top of the furthest terraced step of the yard. This guest bedroom via the Designer Series from Studio Shed will welcome plenty of natural California sunshine.
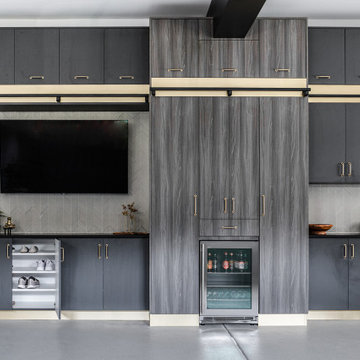
Welcome to the most gorgeous garage you’ve ever seen…✨
Our homeowner had an incredible vision for this project: the ultimate storage & hangout space.
Complete with laminate cabinets, brass hardware/toe kicks, wallpaper, tile, and a library ladder; it doesn’t get more luxury than this!
Thinking of renovating your garage? Submit an inquiry through the link in our bio to get started!
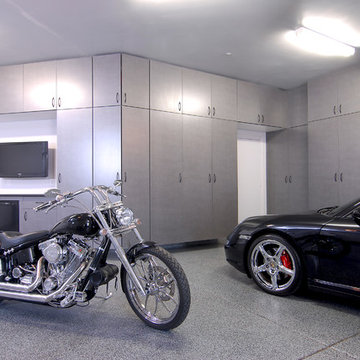
Garages are historically over-crowded and under-used. With planned storage and organization, your garage will become valuable living space. Customize with color and accessories to create your ideal garage.
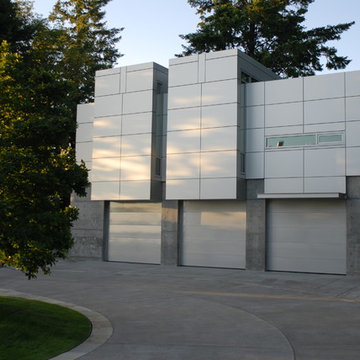
The Lakota Residence occupies a spectacular 10-acre site in the hills above northwest Portland, Oregon. The residence consists of a main house of nearly 10,000 sf and a caretakers cottage/guest house of 1,200 sf over a shop/garage. Both have been sited to capture the four mountain Cascade panorama plus views to the city and the Columbia River gorge while maintaining an internal privacy. The buildings are set in a highly manicured and refined immediate site set within a largely forested environment complete with a variety of wildlife.
Successful business people, the owners desired an elegant but "edgey" retreat that would accommodate an active social life while still functional as "mission control" for their construction materials business. There are days at a time when business is conducted from Lakota. The three-level main house has been benched into an edge of the site. Entry to the middle or main floor occurs from the south with the entry framing distant views to Mt. St. Helens and Mt. Rainier. Conceived as a ruin upon which a modernist house has been built, the radiused and largely opaque stone wall anchors a transparent steel and glass north elevation that consumes the view. Recreational spaces and garage occupy the lower floor while the upper houses sleeping areas at the west end and office functions to the east.
Obsessive with their concern for detail, the owners were involved daily on site during the construction process. Much of the interiors were sketched on site and mocked up at full scale to test formal concepts. Eight years from site selection to move in, the Lakota Residence is a project of the old school process.
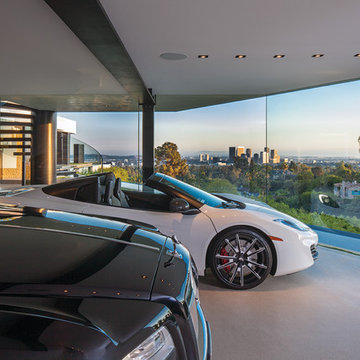
Laurel Way Beverly Hills modern home glass wall luxury car garage. Photo by Art Gray Photography.
ロサンゼルスにある巨大なコンテンポラリースタイルのおしゃれなガレージ (3台用) の写真
ロサンゼルスにある巨大なコンテンポラリースタイルのおしゃれなガレージ (3台用) の写真
巨大なグレーのガレージ・小屋の写真
1


