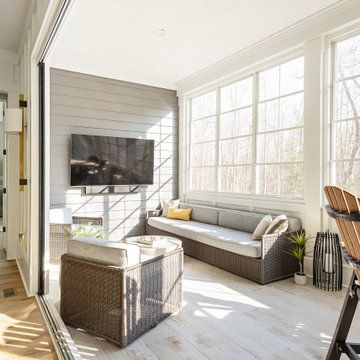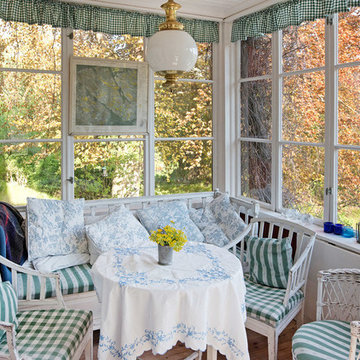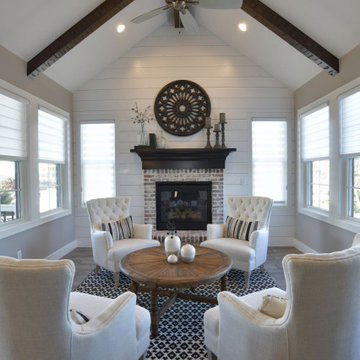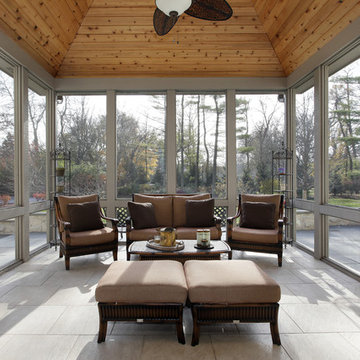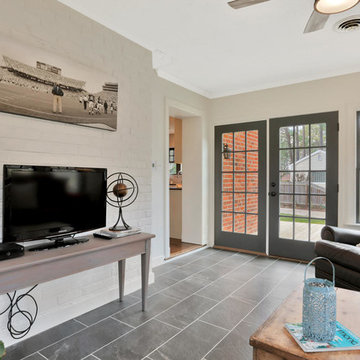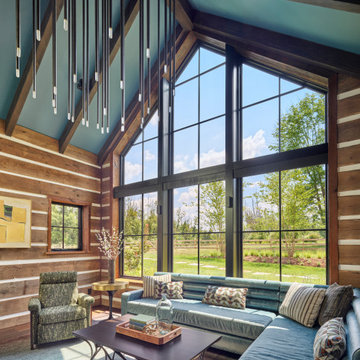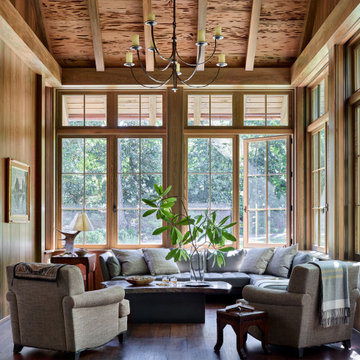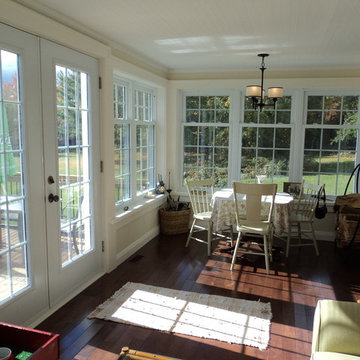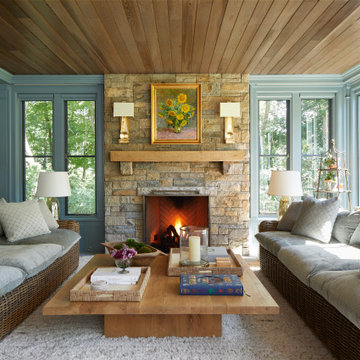グレーのカントリー風のサンルームの写真
絞り込み:
資材コスト
並び替え:今日の人気順
写真 1〜20 枚目(全 240 枚)
1/3

Sunroom with casement windows and different shades of grey furniture.
ニューヨークにある高級な広いカントリー風のおしゃれなサンルーム (標準型天井、グレーの床、濃色無垢フローリング) の写真
ニューヨークにある高級な広いカントリー風のおしゃれなサンルーム (標準型天井、グレーの床、濃色無垢フローリング) の写真

This stand-alone condominium blends traditional styles with modern farmhouse exterior features. Blurring the lines between condominium and home, the details are where this custom design stands out; from custom trim to beautiful ceiling treatments and careful consideration for how the spaces interact. The exterior of the home is detailed with white horizontal siding, vinyl board and batten, black windows, black asphalt shingles and accent metal roofing. Our design intent behind these stand-alone condominiums is to bring the maintenance free lifestyle with a space that feels like your own.

Set comfortably in the Northamptonshire countryside, this family home oozes character with the addition of a Westbury Orangery. Transforming the southwest aspect of the building with its two sides of joinery, the orangery has been finished externally in the shade ‘Westbury Grey’. Perfectly complementing the existing window frames and rich Grey colour from the roof tiles. Internally the doors and windows have been painted in the shade ‘Wash White’ to reflect the homeowners light and airy interior style.
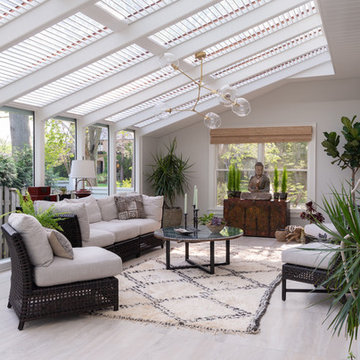
Finished renovation of Early American Farmhouse.
Photo by Karen Knecht Photography
シカゴにある中くらいなカントリー風のおしゃれなサンルーム (磁器タイルの床、ベージュの床、天窓あり) の写真
シカゴにある中くらいなカントリー風のおしゃれなサンルーム (磁器タイルの床、ベージュの床、天窓あり) の写真

A lovely, clean finish, complemented by some great features. Kauri wall using sarking from an old villa in Parnell.
他の地域にある広いカントリー風のおしゃれなサンルーム (無垢フローリング、漆喰の暖炉まわり、標準型暖炉、茶色い床) の写真
他の地域にある広いカントリー風のおしゃれなサンルーム (無垢フローリング、漆喰の暖炉まわり、標準型暖炉、茶色い床) の写真
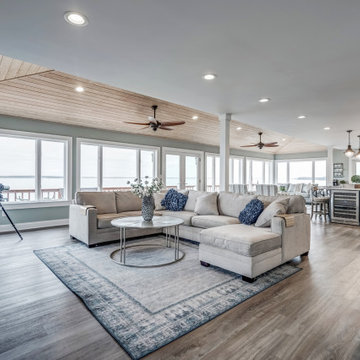
This space was completely opened. The walls were removed that separated the former sunroom from the living space, kitchen and dining room.
リッチモンドにあるカントリー風のおしゃれなサンルームの写真
リッチモンドにあるカントリー風のおしゃれなサンルームの写真

This 2,500 square-foot home, combines the an industrial-meets-contemporary gives its owners the perfect place to enjoy their rustic 30- acre property. Its multi-level rectangular shape is covered with corrugated red, black, and gray metal, which is low-maintenance and adds to the industrial feel.
Encased in the metal exterior, are three bedrooms, two bathrooms, a state-of-the-art kitchen, and an aging-in-place suite that is made for the in-laws. This home also boasts two garage doors that open up to a sunroom that brings our clients close nature in the comfort of their own home.
The flooring is polished concrete and the fireplaces are metal. Still, a warm aesthetic abounds with mixed textures of hand-scraped woodwork and quartz and spectacular granite counters. Clean, straight lines, rows of windows, soaring ceilings, and sleek design elements form a one-of-a-kind, 2,500 square-foot home

3 Season Room with fireplace and great views
ニューヨークにある高級なカントリー風のおしゃれなサンルーム (ライムストーンの床、標準型暖炉、レンガの暖炉まわり、標準型天井、グレーの床) の写真
ニューヨークにある高級なカントリー風のおしゃれなサンルーム (ライムストーンの床、標準型暖炉、レンガの暖炉まわり、標準型天井、グレーの床) の写真
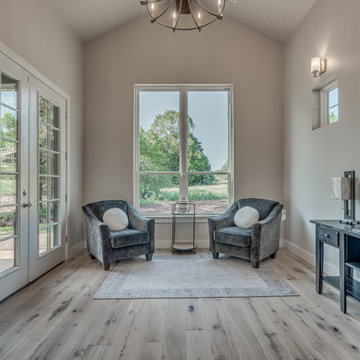
Study Room of Crystal Falls. View plan THD-8677: https://www.thehousedesigners.com/plan/crystal-falls-8677/
グレーのカントリー風のサンルームの写真
1
