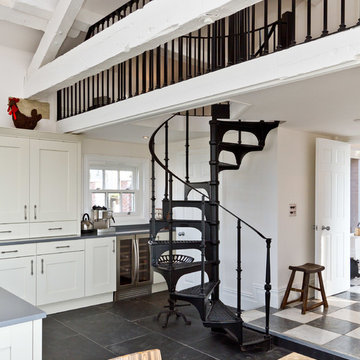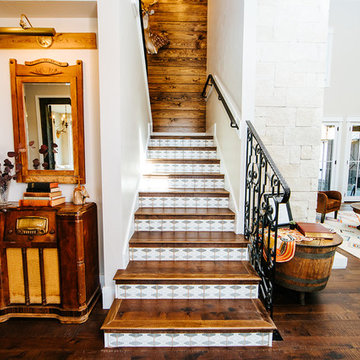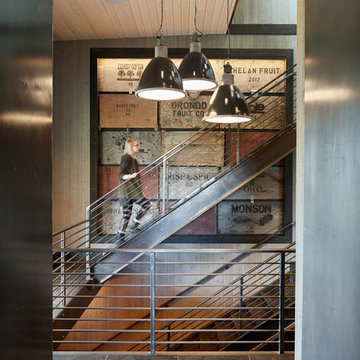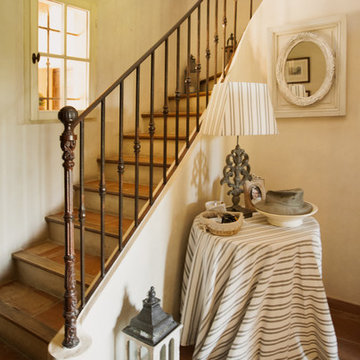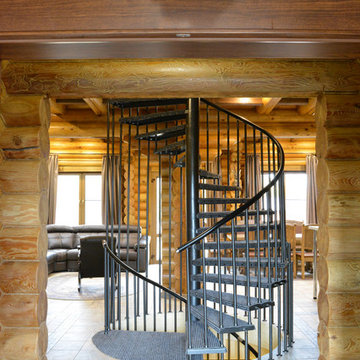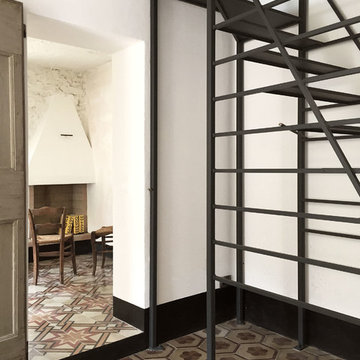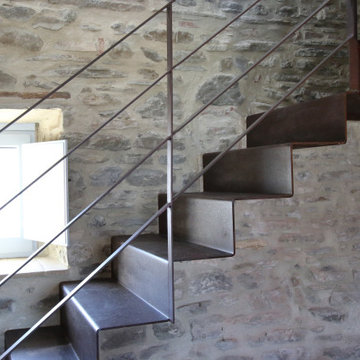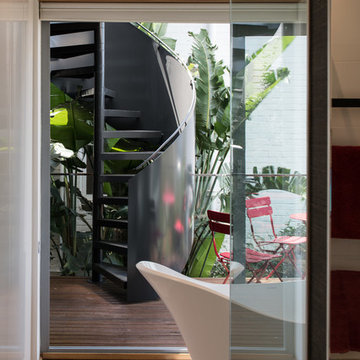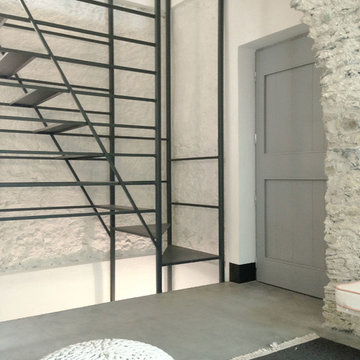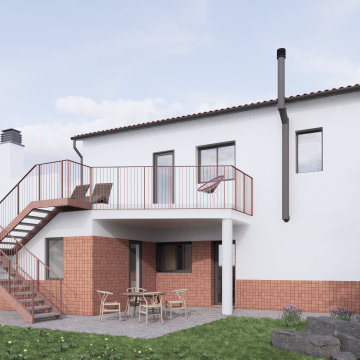テラコッタの、金属製の、タイルのカントリー風の階段の写真
絞り込み:
資材コスト
並び替え:今日の人気順
写真 1〜20 枚目(全 58 枚)
1/5
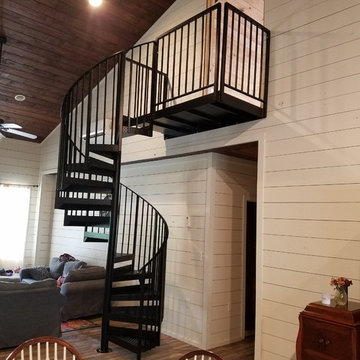
60" dia. aluminum spiral meets IRC building code
ウィルミントンにあるお手頃価格の中くらいなカントリー風のおしゃれな階段 (金属の手すり) の写真
ウィルミントンにあるお手頃価格の中くらいなカントリー風のおしゃれな階段 (金属の手すり) の写真
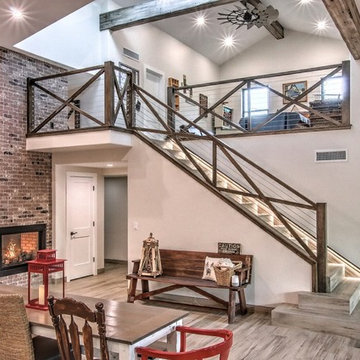
Floor to ceiling brick 3-sided fireplace, porcelain wood looking floors, shaker doors, and custom staircase leading to loft. Stairs were tiled with the same wood-looking porcelain, and lit with LED strip lighting. The cable and wood railing was custom built and stained to match the beams and the kitchen cabinets.
Photo Credit: David Elton
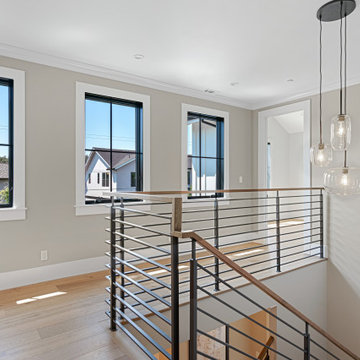
staircase landing, custom railing, walnut ballister
サンフランシスコにあるラグジュアリーな中くらいなカントリー風のおしゃれなかね折れ階段 (金属の蹴込み板、金属の手すり) の写真
サンフランシスコにあるラグジュアリーな中くらいなカントリー風のおしゃれなかね折れ階段 (金属の蹴込み板、金属の手すり) の写真

Every remodeling project presents its own unique challenges. This client’s original remodel vision was to replace an outdated kitchen, optimize ocean views with new decking and windows, updated the mother-in-law’s suite, and add a new loft. But all this changed one historic day when the Woolsey Fire swept through Malibu in November 2018 and leveled this neighborhood, including our remodel, which was underway.
Shifting to a ground-up design-build project, the JRP team worked closely with the homeowners through every step of designing, permitting, and building their new home. As avid horse owners, the redesign inspiration started with their love of rustic farmhouses and through the design process, turned into a more refined modern farmhouse reflected in the clean lines of white batten siding, and dark bronze metal roofing.
Starting from scratch, the interior spaces were repositioned to take advantage of the ocean views from all the bedrooms, kitchen, and open living spaces. The kitchen features a stacked chiseled edge granite island with cement pendant fixtures and rugged concrete-look perimeter countertops. The tongue and groove ceiling is repeated on the stove hood for a perfectly coordinated style. A herringbone tile pattern lends visual contrast to the cooking area. The generous double-section kitchen sink features side-by-side faucets.
Bi-fold doors and windows provide unobstructed sweeping views of the natural mountainside and ocean views. Opening the windows creates a perfect pass-through from the kitchen to outdoor entertaining. The expansive wrap-around decking creates the ideal space to gather for conversation and outdoor dining or soak in the California sunshine and the remarkable Pacific Ocean views.
Photographer: Andrew Orozco
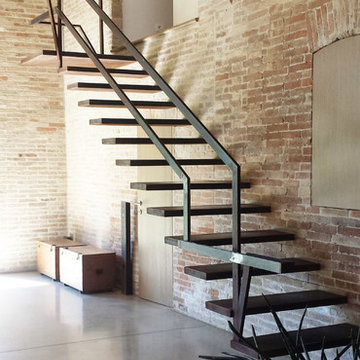
La scala in corten che porta ai piani superiori dalla zona soggiorno- pranzo
ボローニャにある中くらいなカントリー風のおしゃれな階段の写真
ボローニャにある中くらいなカントリー風のおしゃれな階段の写真
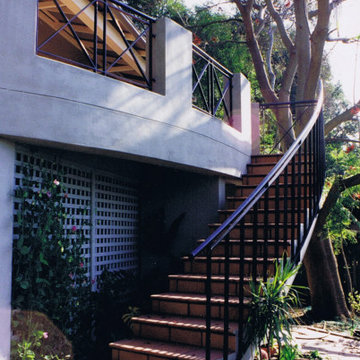
The site slope to the rear proving undercroft parking behind the latticework screen with internal stair access to the new living/ dining / kitchen space at the rear opening out to a new curved terrace with curved stair down to the back yard. The new Living Room replaced small pokey bedrooms and a tiny living area
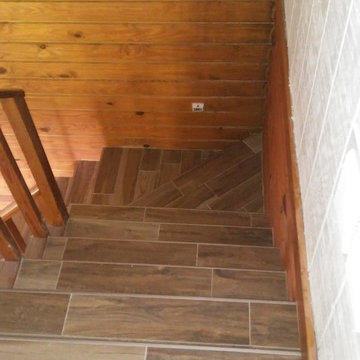
Wood look tiled staircase
ダラスにある中くらいなカントリー風のおしゃれなかね折れ階段 (タイルの蹴込み板、木材の手すり) の写真
ダラスにある中くらいなカントリー風のおしゃれなかね折れ階段 (タイルの蹴込み板、木材の手すり) の写真
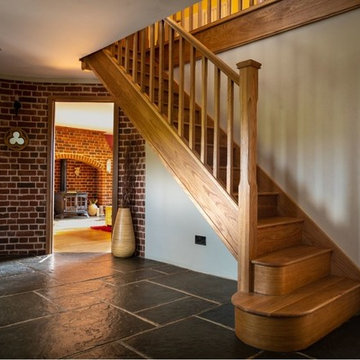
This beautiful kitchen extension in Little Bromley, Essex was designed to create a family and entertaining space and make the most of the stunning views across open countryside. The resulting project featured high-specification units and appliances, quartz granite worktops, travertine flooring with underfloor heating, a huge ceiling lantern (complete with colour-changing led lighting) and steel bi-fold doors to create space and light. We also fitted a new large utility room with matching Shaker-style units, oak worktops, a butler sink and kept the flow of travertine flooring.
Outside, we completed a huge landscaping project incorporating over 200 square metres of Indian sandstone paving, oak sleeper raised beds and willow fencing.
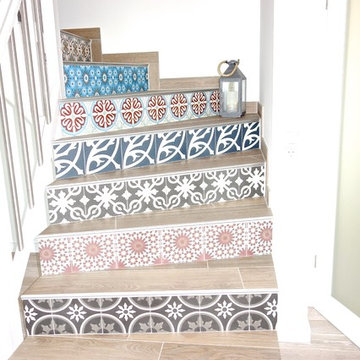
Die Treppe wurde an den Frontseiten mit Spanischen Zementfliesen gefliest und Trittflächen mit Fliesen in Holzoptik.
ベルリンにある高級な中くらいなカントリー風のおしゃれなサーキュラー階段 (タイルの蹴込み板、木材の手すり) の写真
ベルリンにある高級な中くらいなカントリー風のおしゃれなサーキュラー階段 (タイルの蹴込み板、木材の手すり) の写真
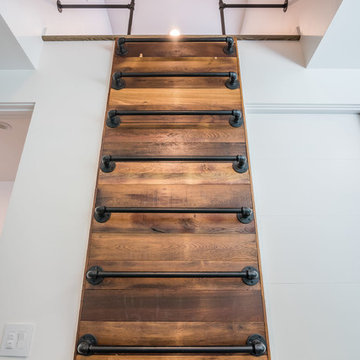
Custom reading loft ladder
サンルイスオビスポにあるお手頃価格のカントリー風のおしゃれな階段 (金属の蹴込み板、金属の手すり) の写真
サンルイスオビスポにあるお手頃価格のカントリー風のおしゃれな階段 (金属の蹴込み板、金属の手すり) の写真
テラコッタの、金属製の、タイルのカントリー風の階段の写真
1
