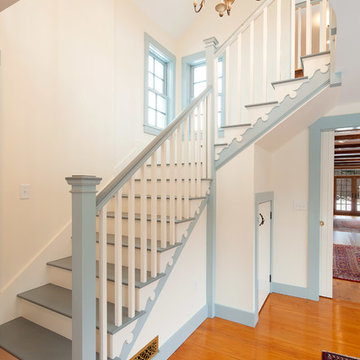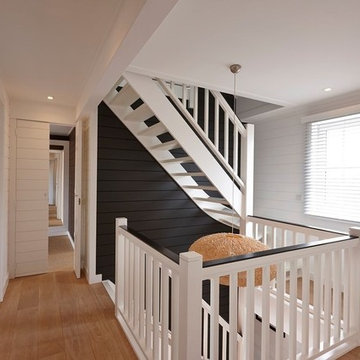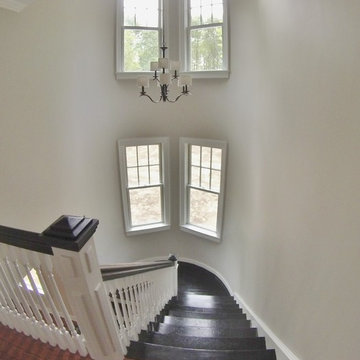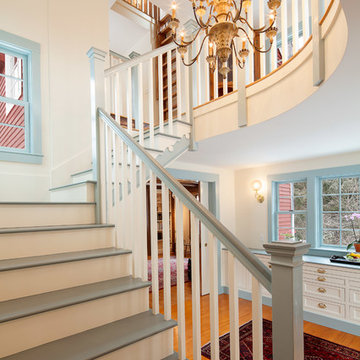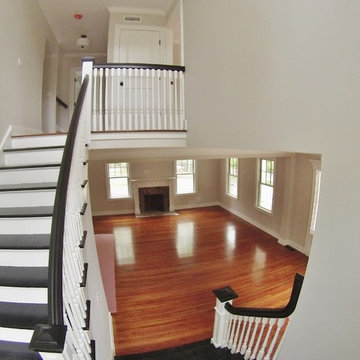広いフローリングのカントリー風のかね折れ階段の写真
絞り込み:
資材コスト
並び替え:今日の人気順
写真 1〜11 枚目(全 11 枚)
1/5
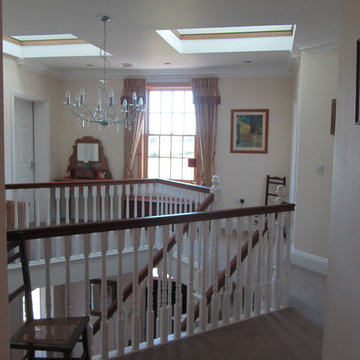
Designed as a central feature of this dwelling, and set at 45 degrees in plan to the main dwelling this painted timber staircase acts as a focus and celebrates the vertical circulation within, whilst enabling natural light to be borrowed from the velux rooflights set in the pitched roof through structural glass flooring panels flooding the entire circulation space of hall and landing with excellent south facing natural daylight.
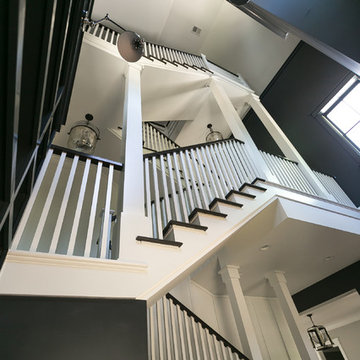
Patrick Brickman Photography
Front Staircase
チャールストンにある広いカントリー風のおしゃれなかね折れ階段 (フローリングの蹴込み板) の写真
チャールストンにある広いカントリー風のおしゃれなかね折れ階段 (フローリングの蹴込み板) の写真
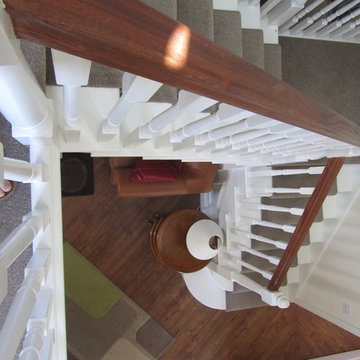
A painted timber feature staircase, wit a stepped string to both sides, full height enables the turned painted timber spindles, supporting a hardwood hand railing to be set off as a feature of the dwelling. A simple central staircase carpet focuses the vertical ascent from the ground to the first floor - Stephen Samuel RIBA
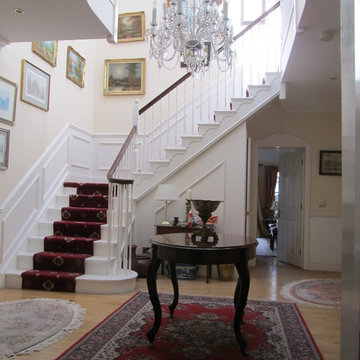
Stephen Samuel RIBA
他の地域にある高級な広いカントリー風のおしゃれなかね折れ階段 (フローリングの蹴込み板) の写真
他の地域にある高級な広いカントリー風のおしゃれなかね折れ階段 (フローリングの蹴込み板) の写真
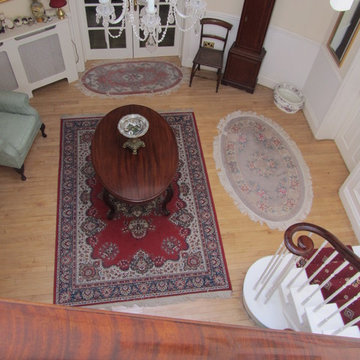
This photograph illustrates the central hall of this new Country Dwelling from a position 70% of the way up the staircase. The ground floor of this dwelling was created using reclaimed 1942 Western Red Cedar recovered from a dancefloor of a Canadian NAAFI mess building from a redundant local airbase. The handrail and the supporting cast iron splidles were sourced from a Victorian Hotel that was recently demolished in Bradford, West Yorkshire and the staircase was designed to ensure the stepped string balustrade fitted a new timber staircase, which required all 393 cast iron spindles to be increased in length to comply with current Building Regulations. A total amalgam of reclaimed parts integrated into a completely new dwelling! Stephen Samuel RIBA
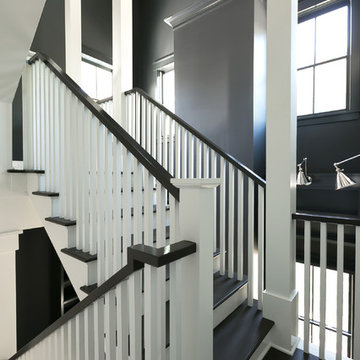
Patrick Brickman Photography
チャールストンにある広いカントリー風のおしゃれなかね折れ階段 (フローリングの蹴込み板) の写真
チャールストンにある広いカントリー風のおしゃれなかね折れ階段 (フローリングの蹴込み板) の写真
広いフローリングのカントリー風のかね折れ階段の写真
1
