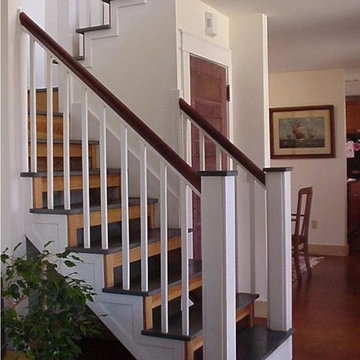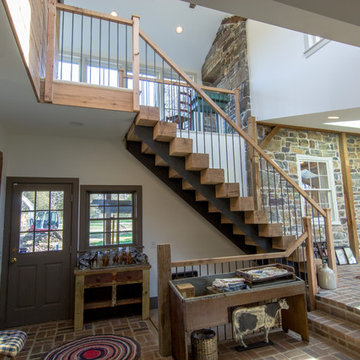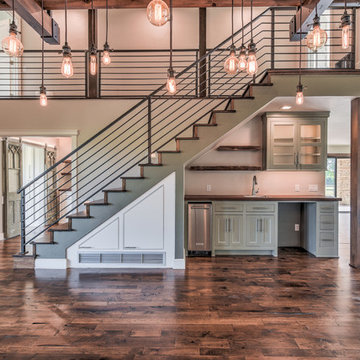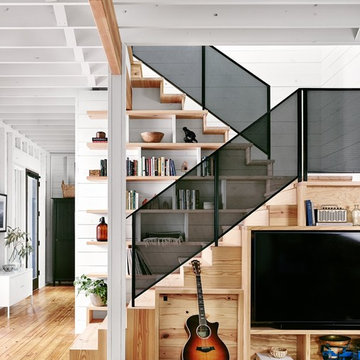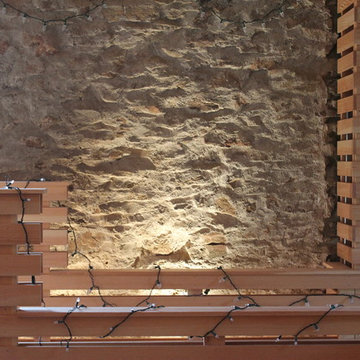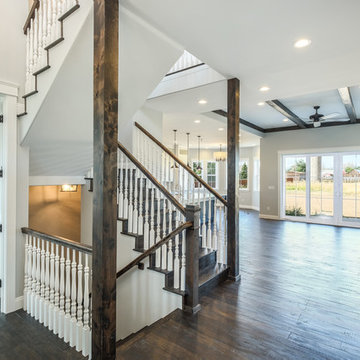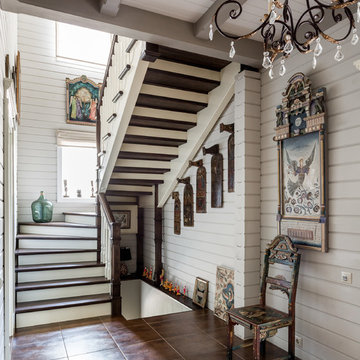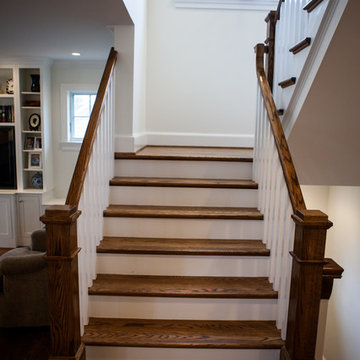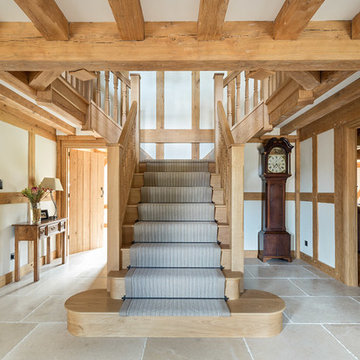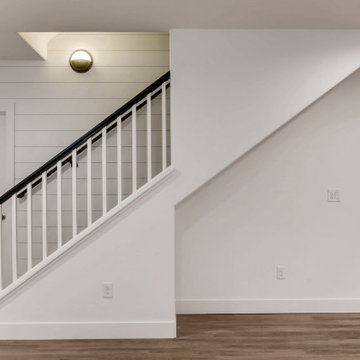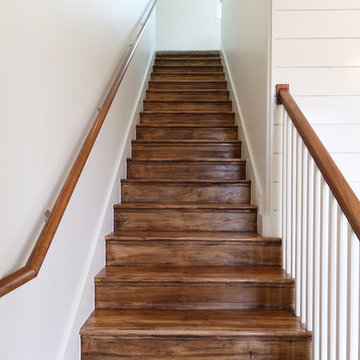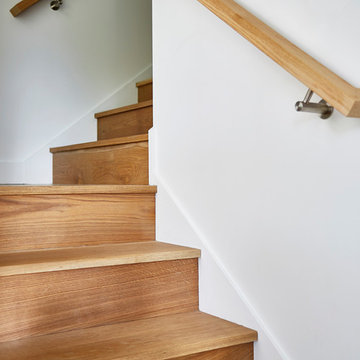カントリー風の階段 (トラバーチンの蹴込み板、木の蹴込み板) の写真
絞り込み:
資材コスト
並び替え:今日の人気順
写真 61〜80 枚目(全 1,279 枚)
1/4
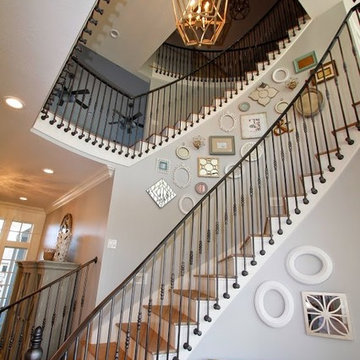
This beautiful spiral staircase spans all four floors of this amazing home. Intricate iron railings add an exquisite look to the already amazing staircase.
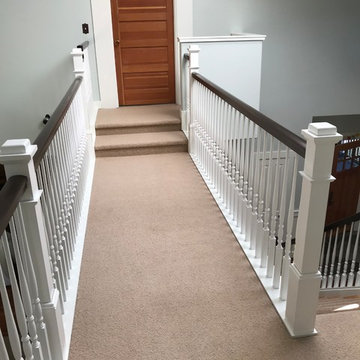
Catwalk. Portland Stair Company
ポートランドにあるラグジュアリーな広いカントリー風のおしゃれな直階段 (木の蹴込み板、木材の手すり) の写真
ポートランドにあるラグジュアリーな広いカントリー風のおしゃれな直階段 (木の蹴込み板、木材の手すり) の写真
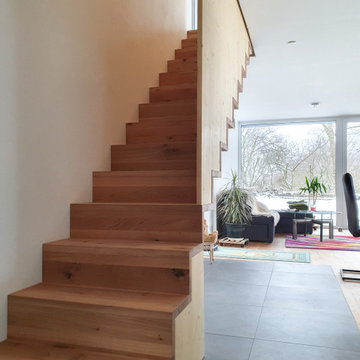
Diese besondere Holztreppe wurde für Einfamilienhaus im Unterallgäu umgesetzt. Sie unterstützt die reduzierte Architektur des gesamten Gebäudes, idem Sie möglichst einfach und logisch im Gesamtkonzept integriert wurde. Alles, auf das verzichtet werden kann, wurde weggelassen. So entstand ein abgehängtes Möbel, das den Blick nach draußen öffnet, sobald das Gebäude betreten wird.
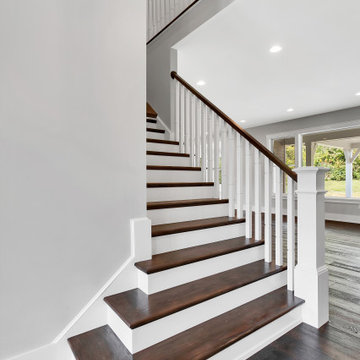
Foyer stairs leading to second floor
他の地域にある高級な広いカントリー風のおしゃれな直階段 (木の蹴込み板、木材の手すり) の写真
他の地域にある高級な広いカントリー風のおしゃれな直階段 (木の蹴込み板、木材の手すり) の写真
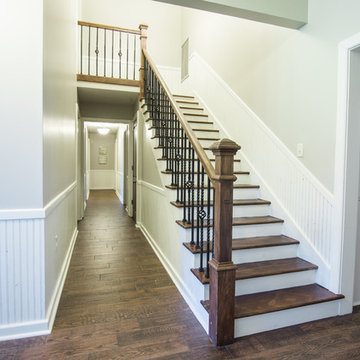
The entryway leads into the home with soft muted colors on the walls and original wainscot. The unfinished substrate of the staircase had been built originally
with incorrect measurements. The stairs had to be completely deconstructed and rebuilt from the ground up. New stair risers and treads coordinate with decorative metal spindles and banisters. The dining room was converted to a home office and updated with fresh paint colors, lighting and the elimination of unutilized French doors.
Photo Credit- Sharperphoto
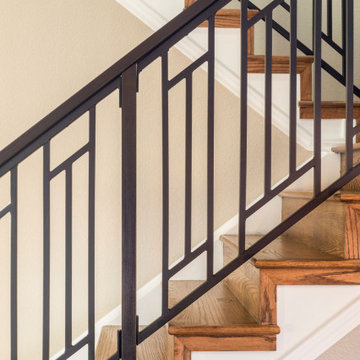
The standard builder handrail was just not going to do it anymore! So, we leveled up designing a custom steel & wood railing for this home with a dark finish that allows it to contrast beautifully against the walls and tie in with the dark accent finishes throughout the home.
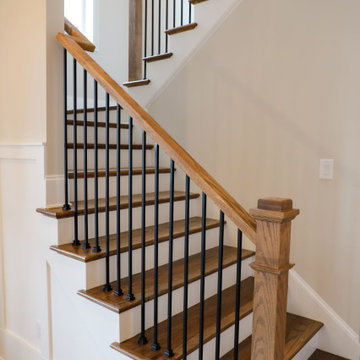
This handsome, three-car garage modern two-story farmhouse home was built on our client's lot in Northeast Georgia. The front entrance features a covered front porch with stone paved flooring and a vaulted wood inlaid ceiling.
The kitchen is equipped with polished stainless steel appliances. The family room was designed with a stacked-stone fireplace. There are hardwood floors throughout the living areas.
The master bedroom has a craftsmen tray ceiling. The master bath features his-and- hers vanities, a walk-in shower and separate tub. The home has a bonus room on the second floor. The outdoor living space includes a covered patio with an outdoor fireplace.
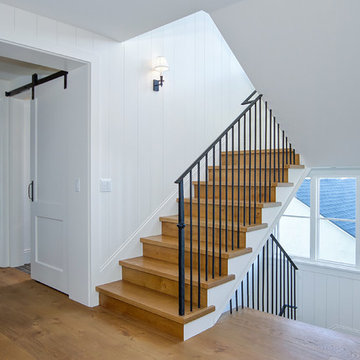
Contractor: Legacy CDM Inc. | Interior Designer: Kim Woods & Trish Bass | Photographer: Jola Photography
オレンジカウンティにある高級な広いカントリー風のおしゃれな折り返し階段 (木の蹴込み板、金属の手すり) の写真
オレンジカウンティにある高級な広いカントリー風のおしゃれな折り返し階段 (木の蹴込み板、金属の手すり) の写真
カントリー風の階段 (トラバーチンの蹴込み板、木の蹴込み板) の写真
4
