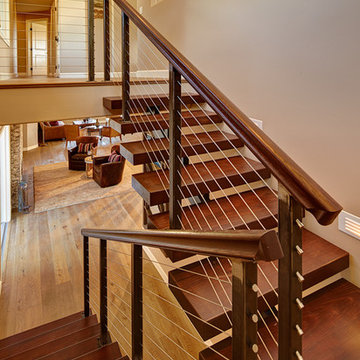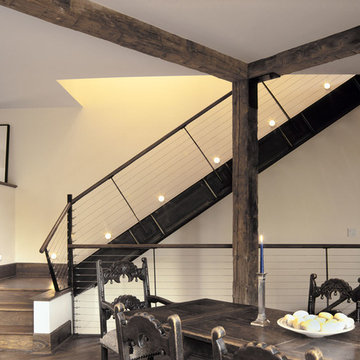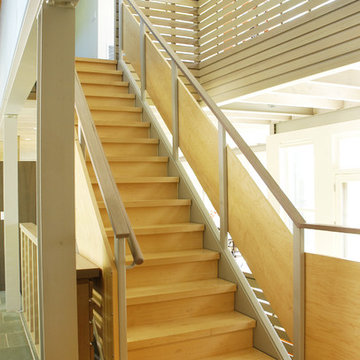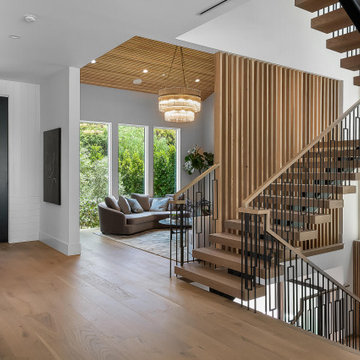カントリー風のスケルトン階段 (タイルの蹴込み板、木の蹴込み板) の写真
絞り込み:
資材コスト
並び替え:今日の人気順
写真 1〜9 枚目(全 9 枚)
1/5
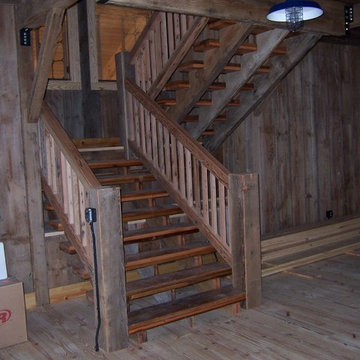
We salvaged nearly all of the wood removed from the original barn structure. The wood was all old-growth and most all of it was CVG grade with very few knots. This main staircase uses 10x10 fir newel posts, 4x4 fir rails, 2x2 balusters and fir risers and treads--all salvaged. the floor is southern yellow pine and the board walls are the original fir wall planks.

A dramatic floating stair to the Silo Observation Room is supported by two antique timbers.
Robert Benson Photography
ニューヨークにあるラグジュアリーな巨大なカントリー風のおしゃれなスケルトン階段 (木の蹴込み板) の写真
ニューヨークにあるラグジュアリーな巨大なカントリー風のおしゃれなスケルトン階段 (木の蹴込み板) の写真
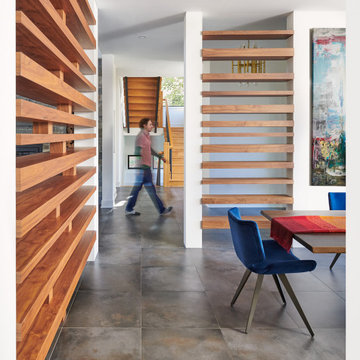
Khouri-Brouwer Residence
A new 7,000 square foot modern farmhouse designed around a central two-story family room. The layout promotes indoor / outdoor living and integrates natural materials through the interior. The home contains six bedrooms, five full baths, two half baths, open living / dining / kitchen area, screened-in kitchen and dining room, exterior living space, and an attic-level office area.
Photography: Anice Hoachlander, Studio HDP
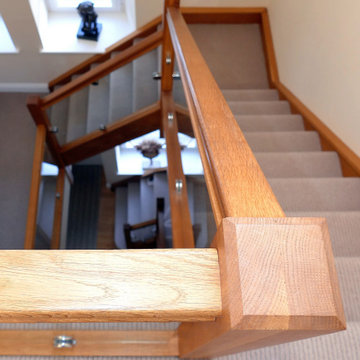
New 3 story timber and glass stair from a very complex project where 3 existing flats were refurbished to create a large family townhouse.
他の地域にあるお手頃価格の広いカントリー風のおしゃれなスケルトン階段 (木の蹴込み板、ガラスフェンス) の写真
他の地域にあるお手頃価格の広いカントリー風のおしゃれなスケルトン階段 (木の蹴込み板、ガラスフェンス) の写真
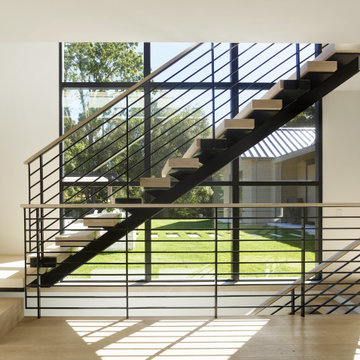
Project included an infinity pool, planting, lighting, synthetic turf, natural stone installation and veggie planting area.
サンフランシスコにあるラグジュアリーなカントリー風のおしゃれなスケルトン階段 (木の蹴込み板、金属の手すり) の写真
サンフランシスコにあるラグジュアリーなカントリー風のおしゃれなスケルトン階段 (木の蹴込み板、金属の手すり) の写真
カントリー風のスケルトン階段 (タイルの蹴込み板、木の蹴込み板) の写真
1
