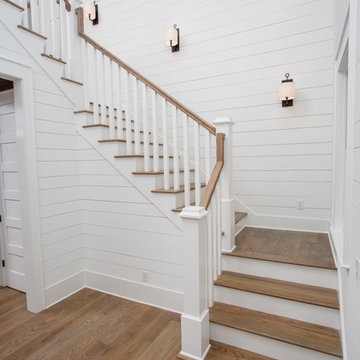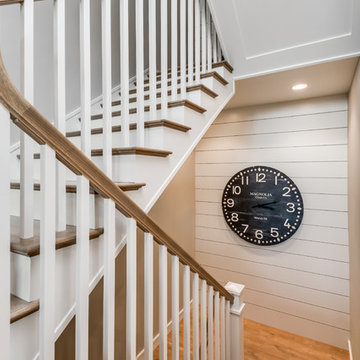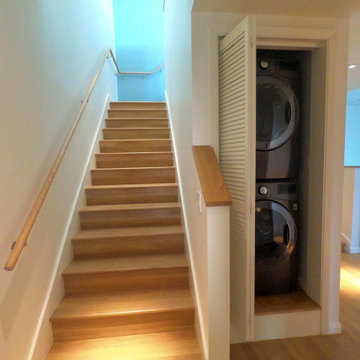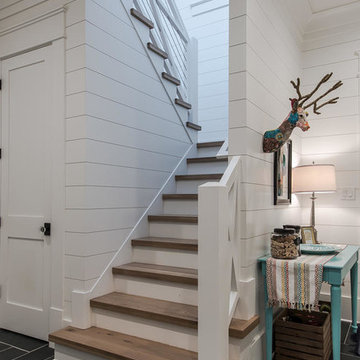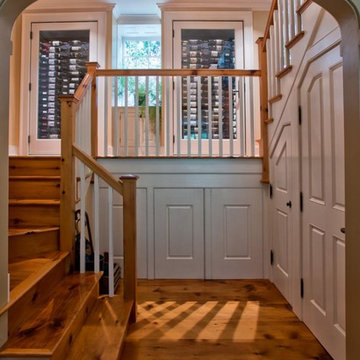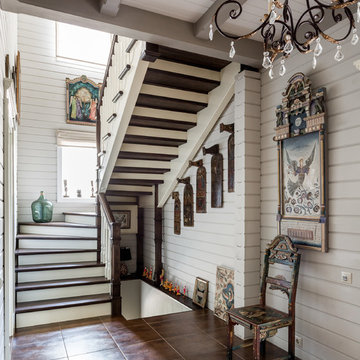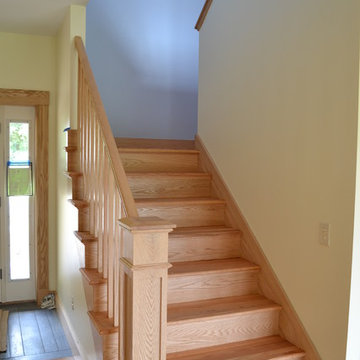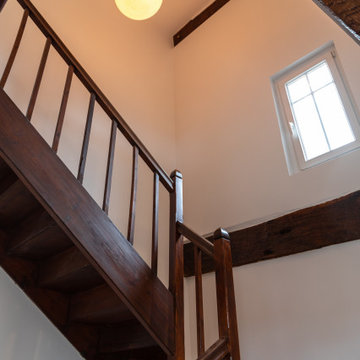カントリー風の折り返し階段 (木材の手すり、トラバーチンの蹴込み板、木の蹴込み板) の写真
絞り込み:
資材コスト
並び替え:今日の人気順
写真 1〜20 枚目(全 259 枚)
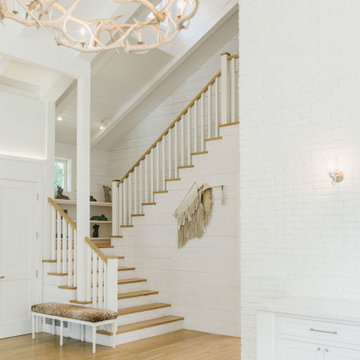
Staircase, Modern french farmhouse. Light and airy. Garden Retreat by Burdge Architects in Malibu, California.
ロサンゼルスにあるカントリー風のおしゃれな折り返し階段 (木の蹴込み板、木材の手すり、塗装板張りの壁) の写真
ロサンゼルスにあるカントリー風のおしゃれな折り返し階段 (木の蹴込み板、木材の手すり、塗装板張りの壁) の写真
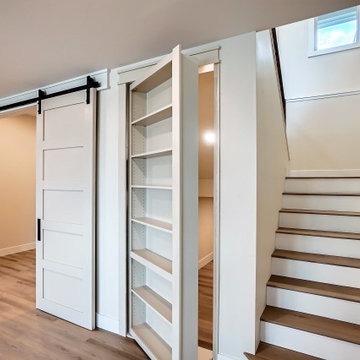
Stair with under-stair wine room with hidden bookcase door.
デンバーにある高級な中くらいなカントリー風のおしゃれな折り返し階段 (木の蹴込み板、木材の手すり) の写真
デンバーにある高級な中くらいなカントリー風のおしゃれな折り返し階段 (木の蹴込み板、木材の手すり) の写真
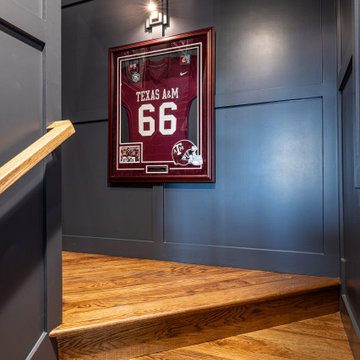
The entry to this man cave is as moody as it gets. The dark painted wall paneling contrasts the hardwood flooring. Small wall sconces in an antique brass finish light up our clients college memorabilia, making the stairway a walk down memory lane.
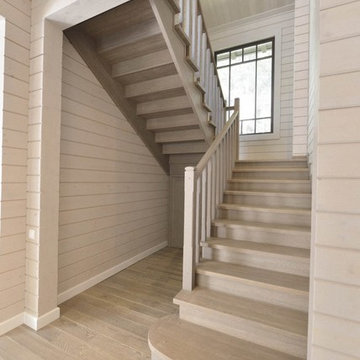
Архитектор Александр Петунин.
Строительство ПАЛЕКС дома из клееного бруса.
Цвет лестницы максимально подобран под цвет паркета, получается естественный переход от одного пространства в другое.
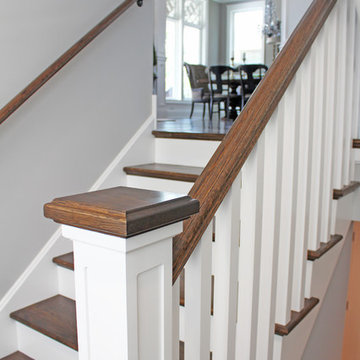
Adding windows to stairs are a great way to bring in more natural light.
Meyer Design
シカゴにあるお手頃価格の中くらいなカントリー風のおしゃれな折り返し階段 (木の蹴込み板、木材の手すり) の写真
シカゴにあるお手頃価格の中くらいなカントリー風のおしゃれな折り返し階段 (木の蹴込み板、木材の手すり) の写真
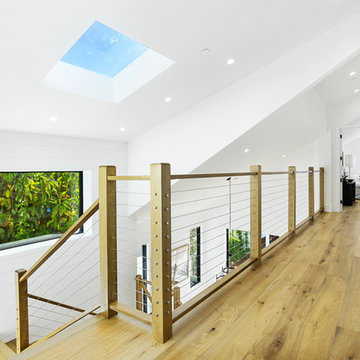
U shaped staircase with skylight above provides additional light in the basement below.
ロサンゼルスにあるお手頃価格の広いカントリー風のおしゃれな折り返し階段 (木の蹴込み板、木材の手すり) の写真
ロサンゼルスにあるお手頃価格の広いカントリー風のおしゃれな折り返し階段 (木の蹴込み板、木材の手すり) の写真
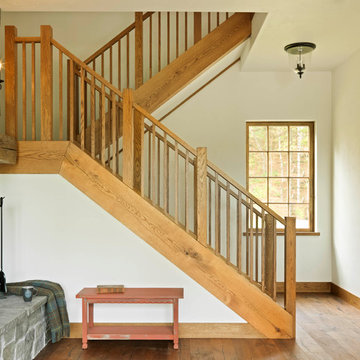
Custom designed and built staircase using white oak timbers and railing system
バーリントンにある中くらいなカントリー風のおしゃれな折り返し階段 (木の蹴込み板、木材の手すり) の写真
バーリントンにある中くらいなカントリー風のおしゃれな折り返し階段 (木の蹴込み板、木材の手すり) の写真
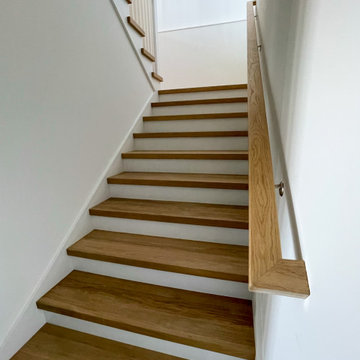
This elegant staircase offers architectural interest in this gorgeous home backing to mountain views, with amazing woodwork in every room and with windows pouring in an abundance of natural light. Located to the right of the front door and next of the panoramic open space, it boasts 4” thick treads, white painted risers, and a wooden balustrade system. CSC 1976-2022 © Century Stair Company ® All rights reserved.
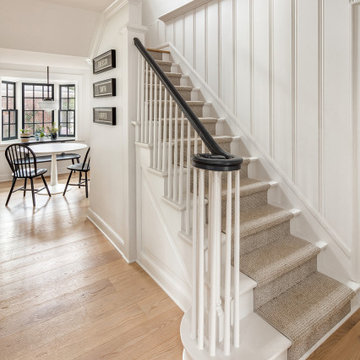
Hallway was opened up to expand footprint of kitchen.
コロンバスにある高級な中くらいなカントリー風のおしゃれな折り返し階段 (木の蹴込み板、木材の手すり) の写真
コロンバスにある高級な中くらいなカントリー風のおしゃれな折り返し階段 (木の蹴込み板、木材の手すり) の写真
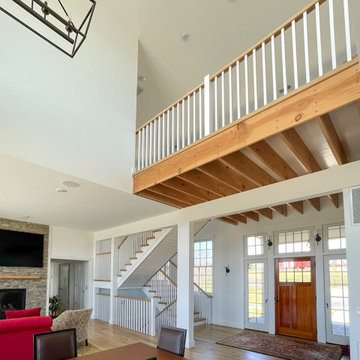
This elegant staircase offers architectural interest in this gorgeous home backing to mountain views, with amazing woodwork in every room and with windows pouring in an abundance of natural light. Located to the right of the front door and next of the panoramic open space, it boasts 4” thick treads, white painted risers, and a wooden balustrade system. CSC 1976-2022 © Century Stair Company ® All rights reserved.
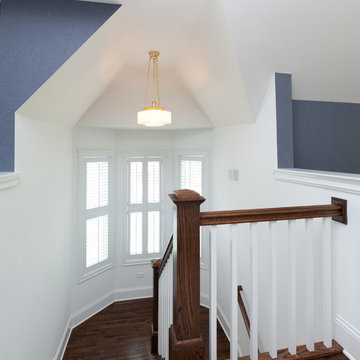
Details shine in this staircase! Beautiful plantation shudders on the landing windows add natural light, Classic pendant chandelier, defining shape and color on walls and ceiling.
Photos: Jody Kmetz
カントリー風の折り返し階段 (木材の手すり、トラバーチンの蹴込み板、木の蹴込み板) の写真
1
