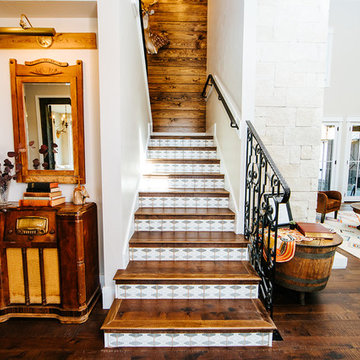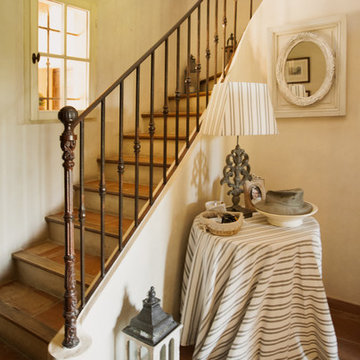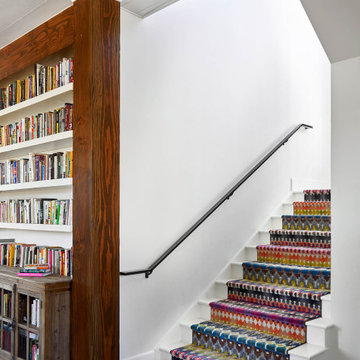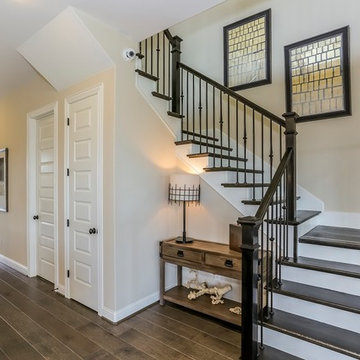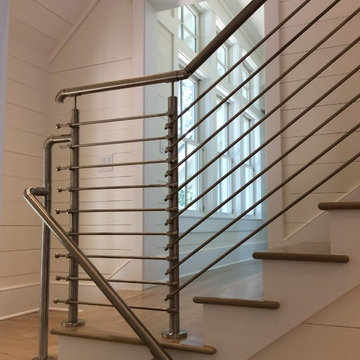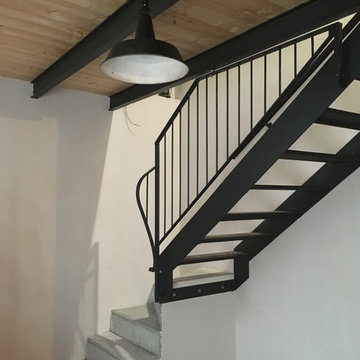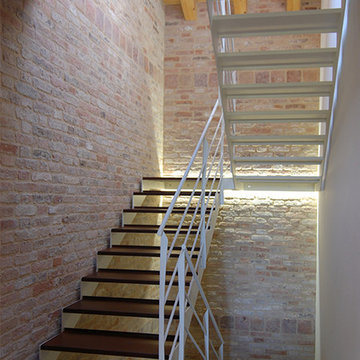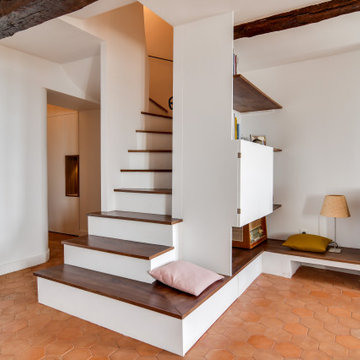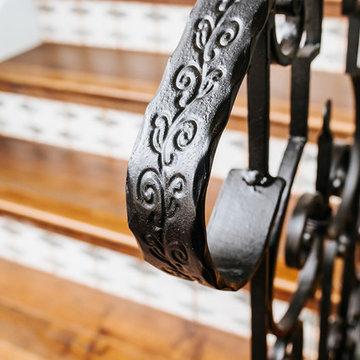テラコッタの、フローリングの、タイルのカントリー風の階段 (金属の手すり) の写真
絞り込み:
資材コスト
並び替え:今日の人気順
写真 1〜20 枚目(全 21 枚)

Every remodeling project presents its own unique challenges. This client’s original remodel vision was to replace an outdated kitchen, optimize ocean views with new decking and windows, updated the mother-in-law’s suite, and add a new loft. But all this changed one historic day when the Woolsey Fire swept through Malibu in November 2018 and leveled this neighborhood, including our remodel, which was underway.
Shifting to a ground-up design-build project, the JRP team worked closely with the homeowners through every step of designing, permitting, and building their new home. As avid horse owners, the redesign inspiration started with their love of rustic farmhouses and through the design process, turned into a more refined modern farmhouse reflected in the clean lines of white batten siding, and dark bronze metal roofing.
Starting from scratch, the interior spaces were repositioned to take advantage of the ocean views from all the bedrooms, kitchen, and open living spaces. The kitchen features a stacked chiseled edge granite island with cement pendant fixtures and rugged concrete-look perimeter countertops. The tongue and groove ceiling is repeated on the stove hood for a perfectly coordinated style. A herringbone tile pattern lends visual contrast to the cooking area. The generous double-section kitchen sink features side-by-side faucets.
Bi-fold doors and windows provide unobstructed sweeping views of the natural mountainside and ocean views. Opening the windows creates a perfect pass-through from the kitchen to outdoor entertaining. The expansive wrap-around decking creates the ideal space to gather for conversation and outdoor dining or soak in the California sunshine and the remarkable Pacific Ocean views.
Photographer: Andrew Orozco
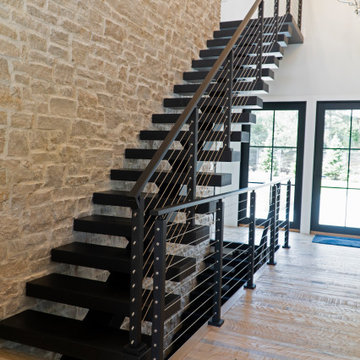
The open tread modern staircase with cable railings
シカゴにあるカントリー風のおしゃれな階段 (金属の手すり) の写真
シカゴにあるカントリー風のおしゃれな階段 (金属の手すり) の写真
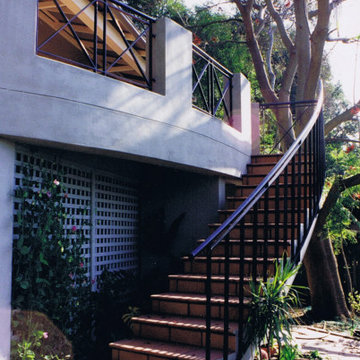
The site slope to the rear proving undercroft parking behind the latticework screen with internal stair access to the new living/ dining / kitchen space at the rear opening out to a new curved terrace with curved stair down to the back yard. The new Living Room replaced small pokey bedrooms and a tiny living area
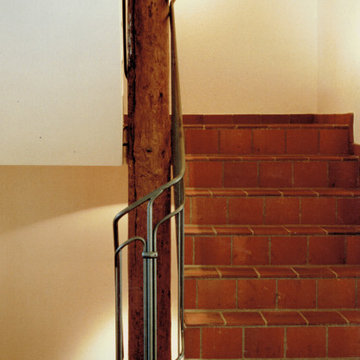
Einfaches Stahlgeländer in einem zum Wohnhaus mit mehreren Parteien umgebauten Vierkanthof. Die Terracottafliesen und die Teilweise erhaltenen Balken deuten noch auf den ursprünglichen Bauernhof hin. Das Geländer sollte dem ländlichen Stil entsprechend einfach sein aber ien bisschen weich und dekorativ. So haben wir das Bündel der Stäbe entwickelt, das an Wachsen und Reisigbündel erinnert.
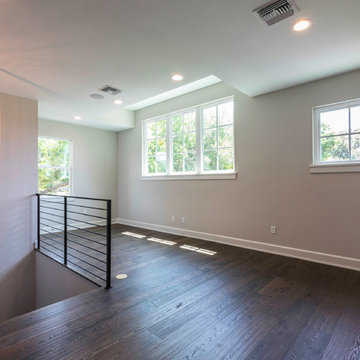
4 bed / 3.5 bath
3,072 sq/ft
Two car garage
Outdoor kitchen
Garden wall
Fire pit
オーランドにある高級な中くらいなカントリー風のおしゃれなかね折れ階段 (フローリングの蹴込み板、金属の手すり) の写真
オーランドにある高級な中くらいなカントリー風のおしゃれなかね折れ階段 (フローリングの蹴込み板、金属の手すり) の写真
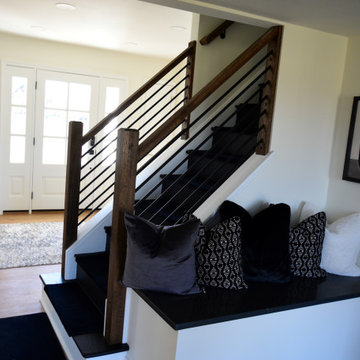
A mix of warm wood tones, black & white décor create a welcoming entry to this farm modern home. Horizonal bar railing adds to the modern styling. Small seating nook in kitchen adds interest with art and a mix of textured pillows.
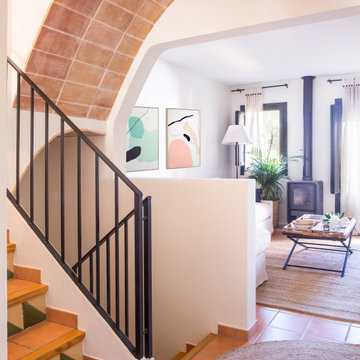
La vivienda tiene rasgos característicos de las construcciones típicas de la zona del Ampurdán como los suelos de toba catalana original, los azulejos típicos de la Bisbal y las bóvedas catalanas.
Aunque se trata de un elemento constructivo que ya estaba de origen en la vivienda, Tinda’s Project quiso aprovechar las connotaciones tradicionales del suelo de toba catalana que recorre todas las plantas para implementar ese estilo típico del Empordà. ¿Cómo? Potenciando las sensaciones de las casas de campo a través del uso de materiales naturales y tonos muy claros y serenos, sin caer en lo rústico, y que, además, proyectan ese ambiente de relax y bienestar que la familia busca cuando se instala aquí, lejos del bullicio de la ciudad.
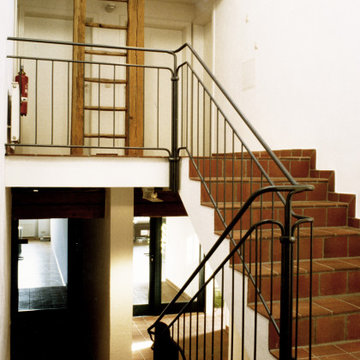
Einfaches Stahlgeländer in einem zum Wohnhaus mit mehreren Parteien umgebauten Vierkanthof. Die Terracottafliesen und die Teilweise erhaltenen Balken deuten noch auf den ursprünglichen Bauernhof hin. Das Geländer sollte dem ländlichen Stil entsprechend einfach sein aber ien bisschen weich und dekorativ. So haben wir das Bündel der Stäbe entwickelt, das an Wachsen und Reisigbündel erinnert.
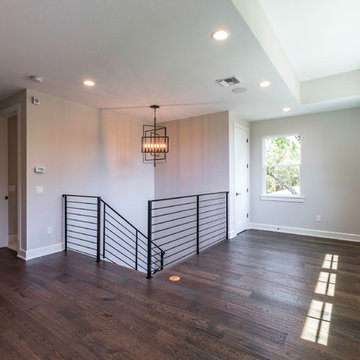
4 bed / 3.5 bath
3,072 sq/ft
Two car garage
Outdoor kitchen
Garden wall
Fire pit
オーランドにある高級な中くらいなカントリー風のおしゃれなかね折れ階段 (フローリングの蹴込み板、金属の手すり) の写真
オーランドにある高級な中くらいなカントリー風のおしゃれなかね折れ階段 (フローリングの蹴込み板、金属の手すり) の写真
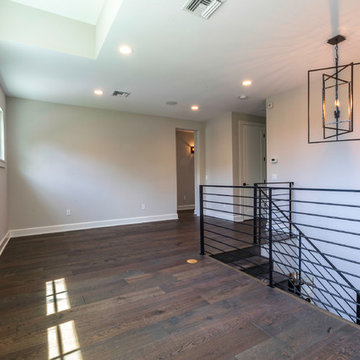
4 bed / 3.5 bath
3,072 sq/ft
Two car garage
Outdoor kitchen
Garden wall
Fire pit
オーランドにある高級な中くらいなカントリー風のおしゃれなかね折れ階段 (フローリングの蹴込み板、金属の手すり) の写真
オーランドにある高級な中くらいなカントリー風のおしゃれなかね折れ階段 (フローリングの蹴込み板、金属の手すり) の写真
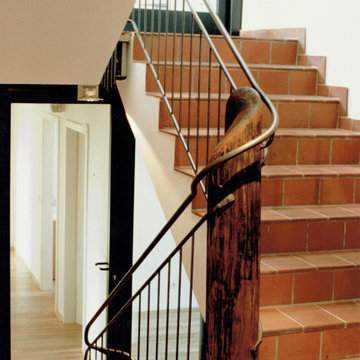
Das Ende des nun funktionslosen Balkens haben wir entsprechend dem Geländerverlauf weich geformt.
デュッセルドルフにある高級な広いカントリー風のおしゃれな直階段 (タイルの蹴込み板、金属の手すり) の写真
デュッセルドルフにある高級な広いカントリー風のおしゃれな直階段 (タイルの蹴込み板、金属の手すり) の写真
テラコッタの、フローリングの、タイルのカントリー風の階段 (金属の手すり) の写真
1
