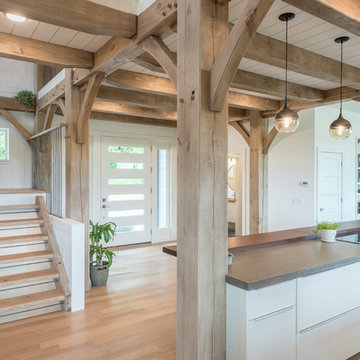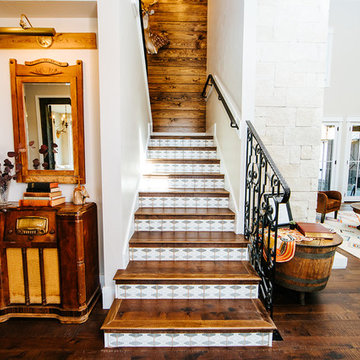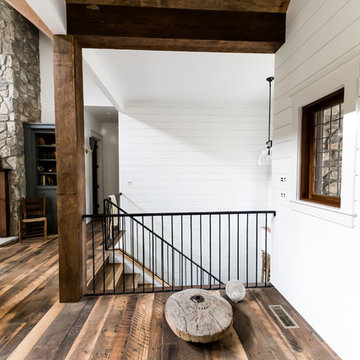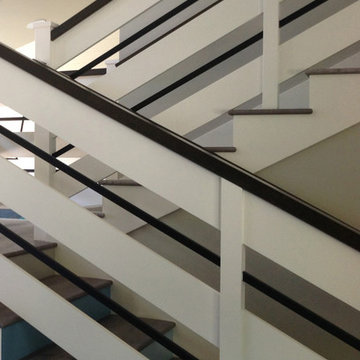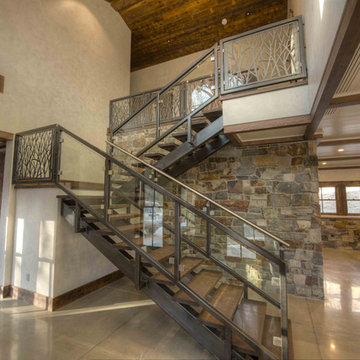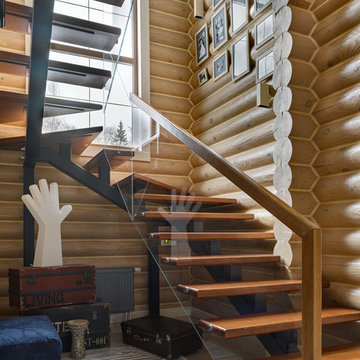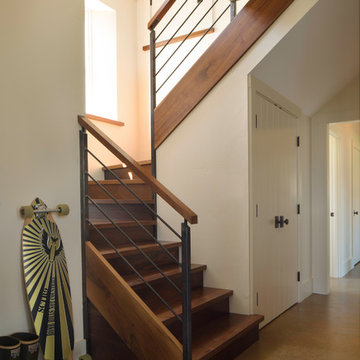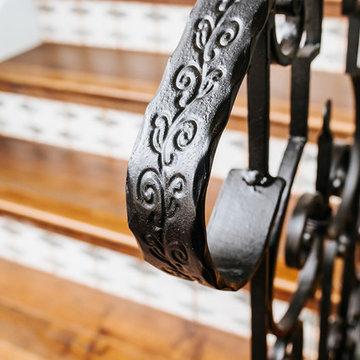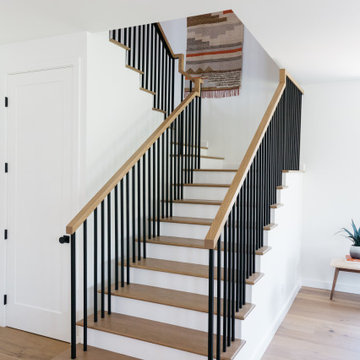カントリー風の階段 (金属の手すり、混合材の手すり、スレートの蹴込み板、木の蹴込み板) の写真
絞り込み:
資材コスト
並び替え:今日の人気順
写真 1〜20 枚目(全 120 枚)
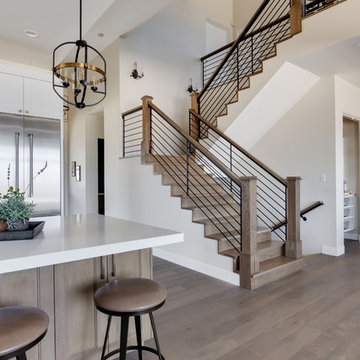
Interior Designer: Simons Design Studio
Builder: Magleby Construction
Photography: Allison Niccum
ソルトレイクシティにあるカントリー風のおしゃれな折り返し階段 (木の蹴込み板、混合材の手すり) の写真
ソルトレイクシティにあるカントリー風のおしゃれな折り返し階段 (木の蹴込み板、混合材の手すり) の写真
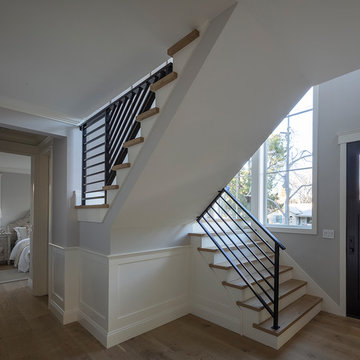
Architecture & Interior Design By Arch Studio, Inc.
Photography by Eric Rorer
サンフランシスコにあるラグジュアリーな小さなカントリー風のおしゃれな階段 (木の蹴込み板、金属の手すり) の写真
サンフランシスコにあるラグジュアリーな小さなカントリー風のおしゃれな階段 (木の蹴込み板、金属の手すり) の写真
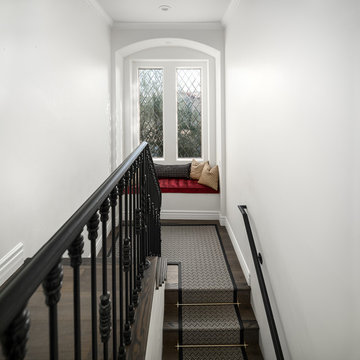
This stair landing features a window niche, recessed lighting, a custom stair runner and stair railing, and wood floors, which we can't get enough of!
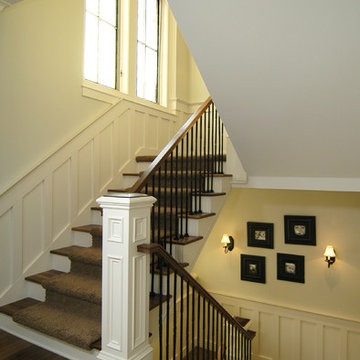
American farmhouse meets English cottage style in this welcoming design featuring a large living room, kitchen and spacious landing-level master suite with handy walk-in closet. Five other bedrooms, 4 1/2 baths, a screen porch, home office and a lower-level sports court make Alcott the perfect family home.
Photography: David Bixel
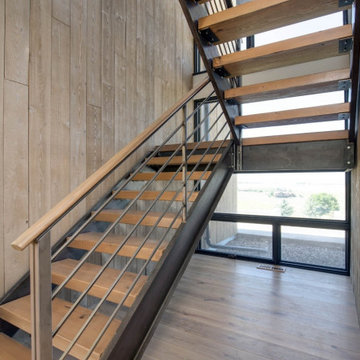
AquaFir™ siding, trim, and interior accents in driftwood and black with wire brush texture in douglas fir.
Product Use: 1x8 shiplap in the driftwood siding and interior accents and 1x6 square edge black material for board and batten as well as trim. 5/8” Breckenridge panels in black for the soffit.
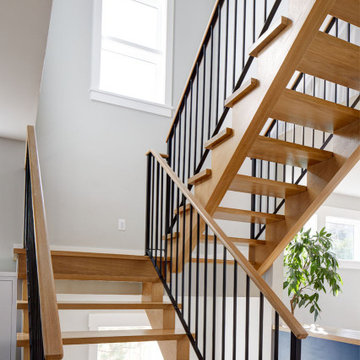
Open wood staircase with metal railings is in keeping with this light-filled, airy open floor plan. From a custom build on top of an existing foundation in West Seattle.
Builder: Blue Sound Construction, Inc.
Design: Make Design
Photo: Alex Hayden
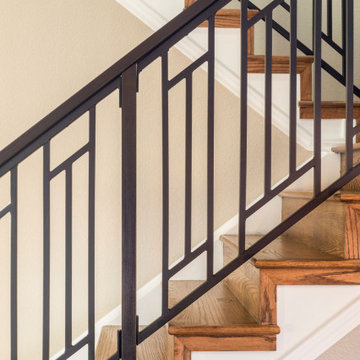
The standard builder handrail was just not going to do it anymore! So, we leveled up designing a custom steel & wood railing for this home with a dark finish that allows it to contrast beautifully against the walls and tie in with the dark accent finishes throughout the home.
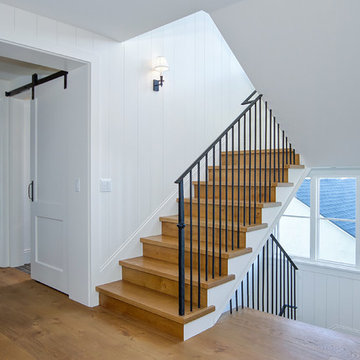
Contractor: Legacy CDM Inc. | Interior Designer: Kim Woods & Trish Bass | Photographer: Jola Photography
オレンジカウンティにある高級な広いカントリー風のおしゃれな折り返し階段 (木の蹴込み板、金属の手すり) の写真
オレンジカウンティにある高級な広いカントリー風のおしゃれな折り返し階段 (木の蹴込み板、金属の手すり) の写真
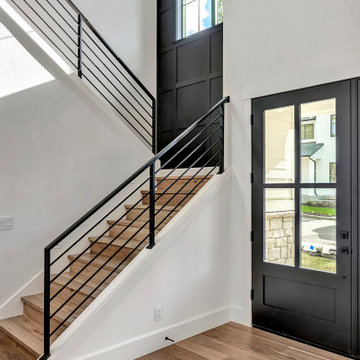
Modern Farmhouse staircase with Feature Wall detail in Iron Ore by Sherwin Williams. Custom Iron railings and gold light fixture. Note: these are lighted stairs, using WAC LED 5"x3" wall lights with clear lens.
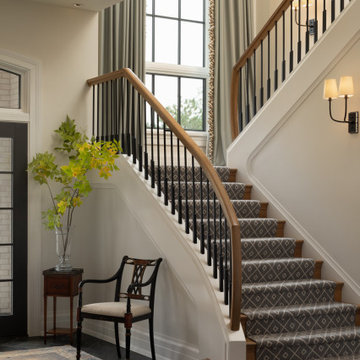
There is an intentional elegance to the entry experience of the foyer, keeping it clean and modern, yet welcoming. Dark elements of contrast are brought in through the front door, natural slate floors, sconces, balusters and window sashes. The staircase is a transitional expression through the continuity of the closed stringer and gentle curving handrail that becomes the newel post. The curve of the bottom treads opens up the stair in a welcoming way. An expansive window on the stair landing overlooks the front entry. The 16’ tall window is softened with trimmed drapery and sconces march up the stair to provide a human scale element. The roof line of the exterior brings the ceiling down above the door to create a more intimate entry in a two-story space.
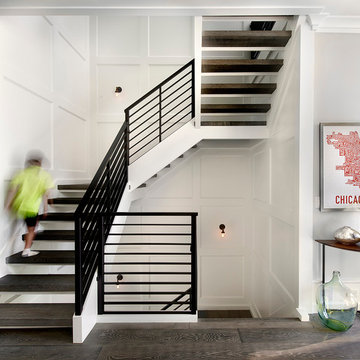
Elmhurst, IL Residence by
Charles Vincent George Architects
Photographs by
Tony Soluri
シカゴにあるカントリー風のおしゃれな階段 (金属の手すり) の写真
シカゴにあるカントリー風のおしゃれな階段 (金属の手すり) の写真
カントリー風の階段 (金属の手すり、混合材の手すり、スレートの蹴込み板、木の蹴込み板) の写真
1
