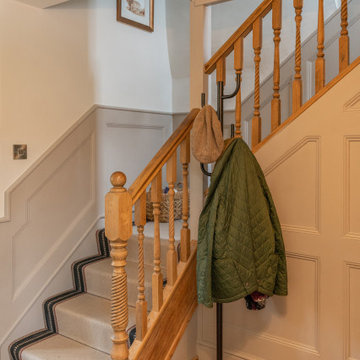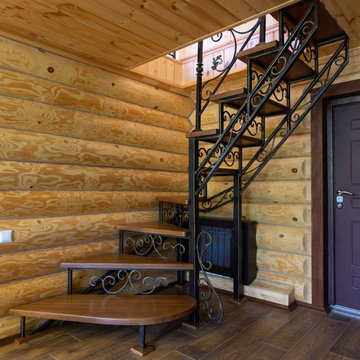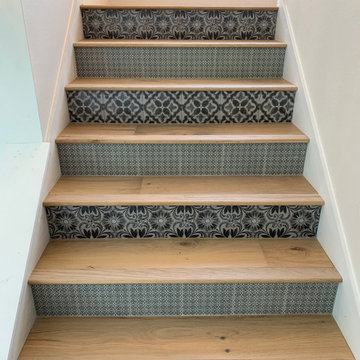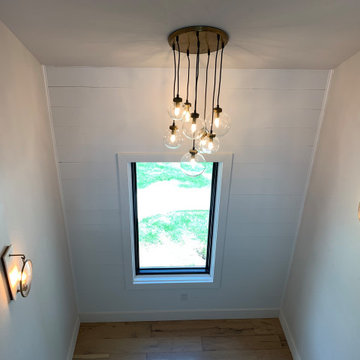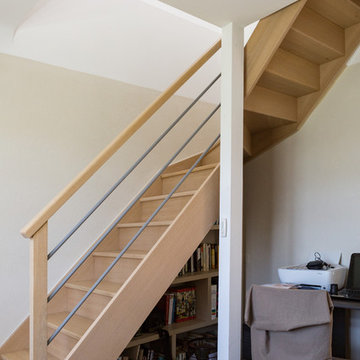小さなカントリー風のかね折れ階段 ( 全タイプの手すりの素材) の写真
絞り込み:
資材コスト
並び替え:今日の人気順
写真 1〜20 枚目(全 72 枚)
1/5

Whole Home design that encompasses a Modern Farmhouse aesthetic. Photos and design by True Identity Concepts.
ニューヨークにあるお手頃価格の小さなカントリー風のおしゃれなかね折れ階段 (カーペット張りの蹴込み板、金属の手すり、塗装板張りの壁) の写真
ニューヨークにあるお手頃価格の小さなカントリー風のおしゃれなかね折れ階段 (カーペット張りの蹴込み板、金属の手すり、塗装板張りの壁) の写真
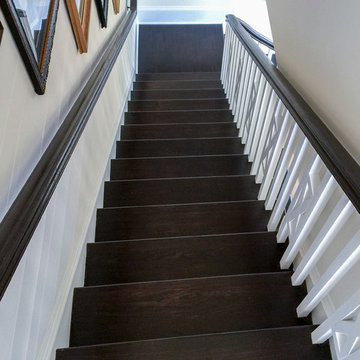
We had the wonderful opportunity to build this sophisticated staircase in one of the state-of-the-art Fitness Center
offered by a very discerning golf community in Loudoun County; we demonstrate with this recent sample our superior
craftsmanship and expertise in designing and building this fine custom-crafted stairway. Our design/manufacturing
team was able to bring to life blueprints provided to the selected builder; it matches perfectly the designer’s goal to
create a setting of refined and relaxed elegance. CSC 1976-2020 © Century Stair Company ® All rights reserved.

Little Siesta Cottage- This 1926 home was saved from destruction and moved in three pieces to the site where we deconstructed the revisions and re-assembled the home the way we suspect it originally looked.
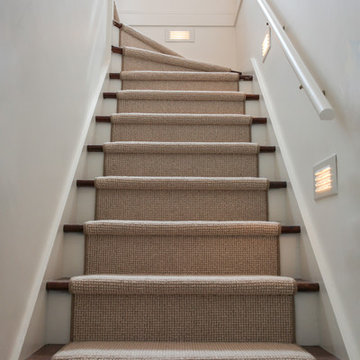
Jenna & Lauren Weiler
ミネアポリスにある低価格の小さなカントリー風のおしゃれなかね折れ階段 (木の蹴込み板、木材の手すり) の写真
ミネアポリスにある低価格の小さなカントリー風のおしゃれなかね折れ階段 (木の蹴込み板、木材の手すり) の写真
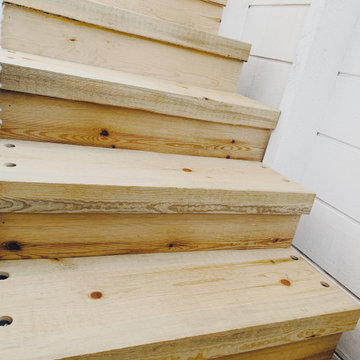
ミネアポリスにある高級な小さなカントリー風のおしゃれなかね折れ階段 (木の蹴込み板、金属の手すり、塗装板張りの壁) の写真
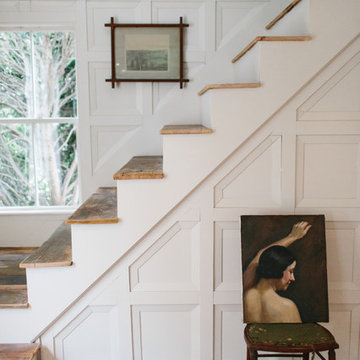
We created custom paneling throughout the space
プロビデンスにある高級な小さなカントリー風のおしゃれなかね折れ階段 (木の蹴込み板、金属の手すり) の写真
プロビデンスにある高級な小さなカントリー風のおしゃれなかね折れ階段 (木の蹴込み板、金属の手すり) の写真
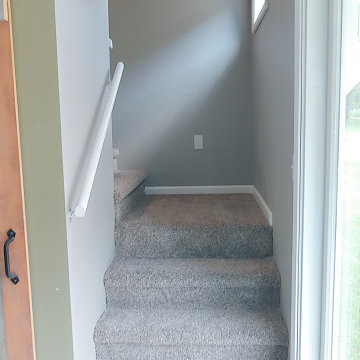
New stair location. Window added for natural light at landing.
他の地域にある小さなカントリー風のおしゃれなかね折れ階段 (カーペット張りの蹴込み板、木材の手すり) の写真
他の地域にある小さなカントリー風のおしゃれなかね折れ階段 (カーペット張りの蹴込み板、木材の手すり) の写真
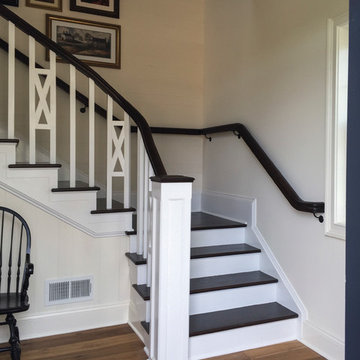
We had the wonderful opportunity to build this sophisticated staircase in one of the state-of-the-art Fitness Center
offered by a very discerning golf community in Loudoun County; we demonstrate with this recent sample our superior
craftsmanship and expertise in designing and building this fine custom-crafted stairway. Our design/manufacturing
team was able to bring to life blueprints provided to the selected builder; it matches perfectly the designer’s goal to
create a setting of refined and relaxed elegance. CSC 1976-2020 © Century Stair Company ® All rights reserved.
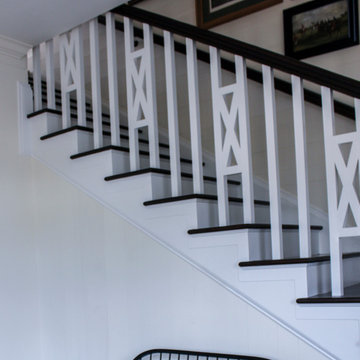
We had the wonderful opportunity to build this sophisticated staircase in one of the state-of-the-art Fitness Center
offered by a very discerning golf community in Loudoun County; we demonstrate with this recent sample our superior
craftsmanship and expertise in designing and building this fine custom-crafted stairway. Our design/manufacturing
team was able to bring to life blueprints provided to the selected builder; it matches perfectly the designer’s goal to
create a setting of refined and relaxed elegance. CSC 1976-2020 © Century Stair Company ® All rights reserved.
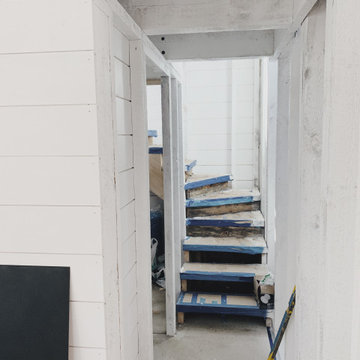
ミネアポリスにある高級な小さなカントリー風のおしゃれなかね折れ階段 (木の蹴込み板、金属の手すり、塗装板張りの壁) の写真
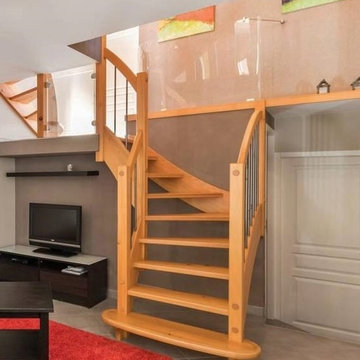
Escalier tournant, en bois de sapin , marches en sapin, alésées en bois de hêtre , balustrade acier ,rond de 16 mm
Accessibilité demi-niveau
他の地域にある小さなカントリー風のおしゃれな階段 (混合材の手すり) の写真
他の地域にある小さなカントリー風のおしゃれな階段 (混合材の手すり) の写真
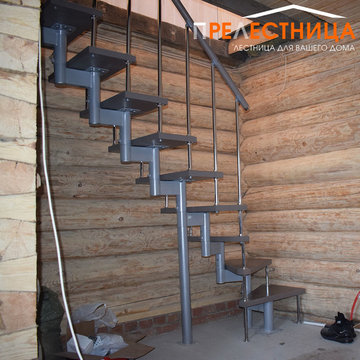
Небольшая модульная лестница установленная в баню. Ступени из сосны, покраска ступеней защитным маслом и воском Biofa, цвет каменный.
Ограждение - хромированные стойки с нержавеющими столбами.
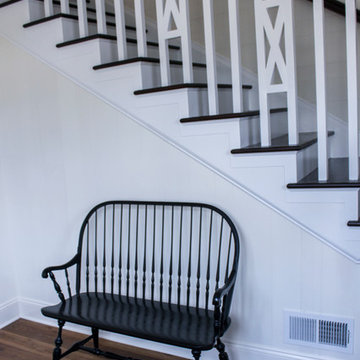
We had the wonderful opportunity to build this sophisticated staircase in one of the state-of-the-art Fitness Center
offered by a very discerning golf community in Loudoun County; we demonstrate with this recent sample our superior
craftsmanship and expertise in designing and building this fine custom-crafted stairway. Our design/manufacturing
team was able to bring to life blueprints provided to the selected builder; it matches perfectly the designer’s goal to
create a setting of refined and relaxed elegance. CSC 1976-2020 © Century Stair Company ® All rights reserved.
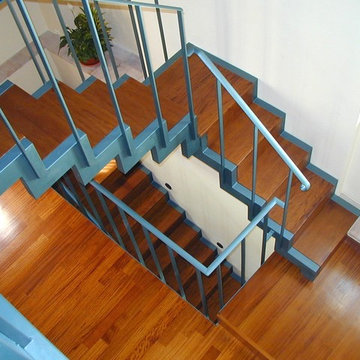
La scala presenta una struttura portante in ferro (doppio tubolare 6*12), mentre alzata e pedata sono in legno; permette l'accesso dal soggiorno ad uno spazio soppalcato che si affaccia sulla zona giorno
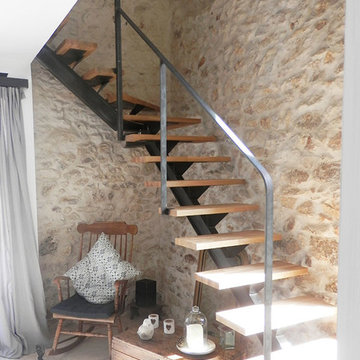
Mélange des styles dans une maison esprit "campagne" avec la réalisation d'un escalier moderne. Escalier quart tournant avec limon central en métal et marches en bois.
小さなカントリー風のかね折れ階段 ( 全タイプの手すりの素材) の写真
1
