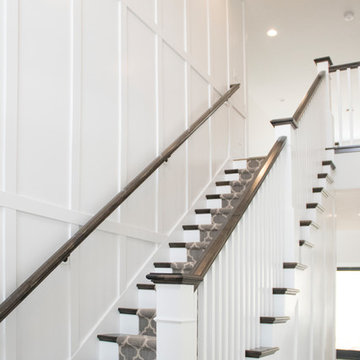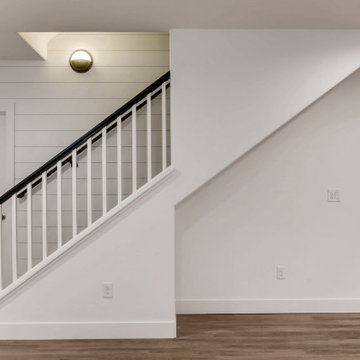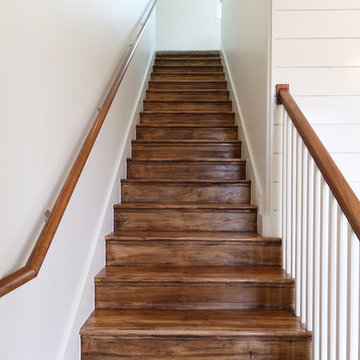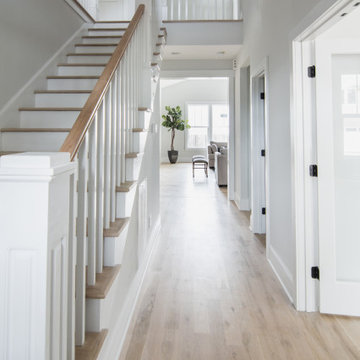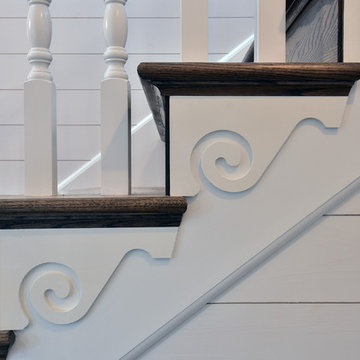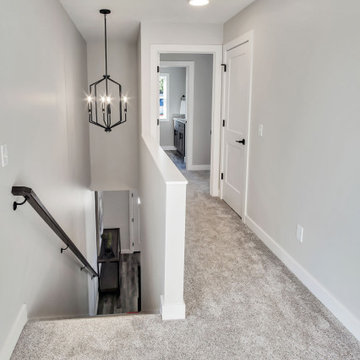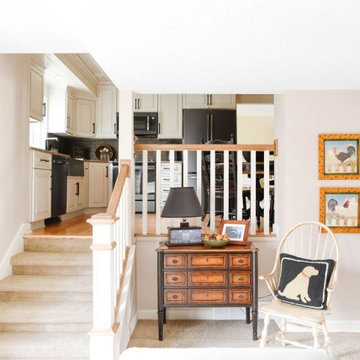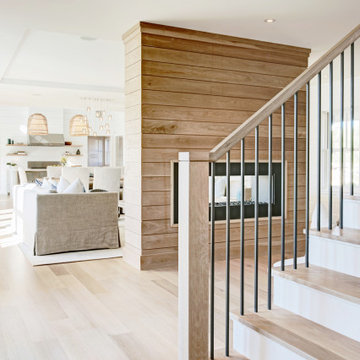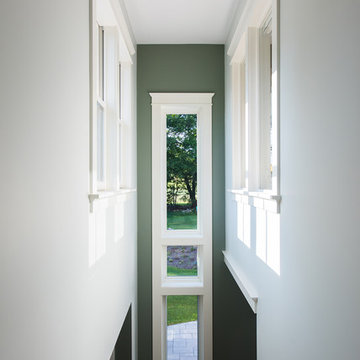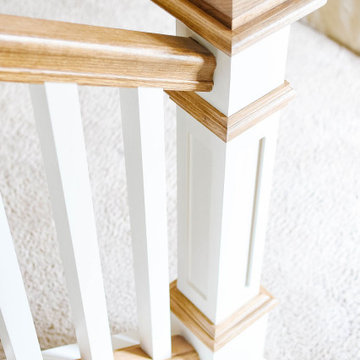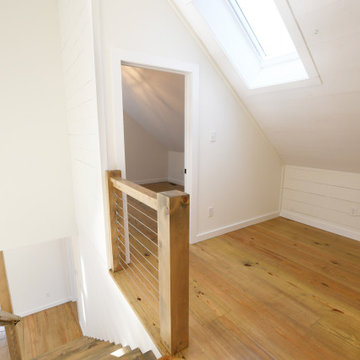白いカントリー風の直階段 (木材の手すり) の写真
絞り込み:
資材コスト
並び替え:今日の人気順
写真 1〜20 枚目(全 40 枚)
1/5
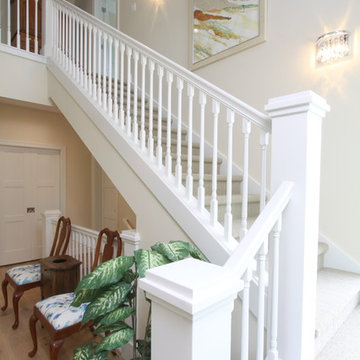
Function meets fashion in this relaxing retreat inspired by turn-of-the-century cottages. Perfect for a lot with limited space or a water view, this delightful design packs ample living into an open floor plan spread out on three levels. Elements of classic farmhouses and Craftsman-style bungalows can be seen in the updated exterior, which boasts shingles, porch columns, and decorative venting and windows. Inside, a covered front porch leads into an entry with a charming window seat and to the centrally located 17 by 12-foot kitchen. Nearby is an 11 by 15-foot dining and a picturesque outdoor patio. On the right side of the more than 1,500-square-foot main level is the 14 by 18-foot living room with a gas fireplace and access to the adjacent covered patio where you can enjoy the changing seasons. Also featured is a convenient mud room and laundry near the 700-square-foot garage, a large master suite and a handy home management center off the dining and living room. Upstairs, another approximately 1,400 square feet include two family bedrooms and baths, a 15 by 14-foot loft dedicated to music, and another area designed for crafts and sewing. Other hobbies and entertaining aren’t excluded in the lower level, where you can enjoy the billiards or games area, a large family room for relaxing, a guest bedroom, exercise area and bath.
Photographers: Ashley Avila Photography
Pat Chambers
Builder: Bouwkamp Builders, Inc.
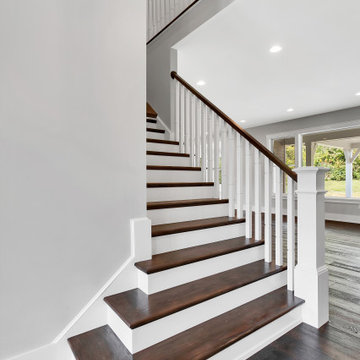
Foyer stairs leading to second floor
他の地域にある高級な広いカントリー風のおしゃれな直階段 (木の蹴込み板、木材の手すり) の写真
他の地域にある高級な広いカントリー風のおしゃれな直階段 (木の蹴込み板、木材の手すり) の写真
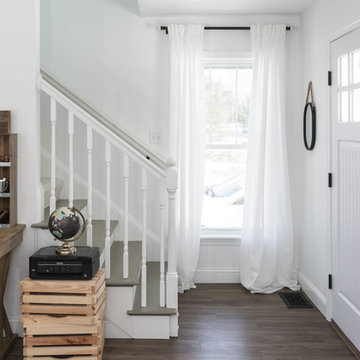
A bright white modern farmhouse with an open concept floorplan and dark contrasting decor details.
Photo by Tessa Manning
ポートランド(メイン)にある中くらいなカントリー風のおしゃれな直階段 (木の蹴込み板、木材の手すり) の写真
ポートランド(メイン)にある中くらいなカントリー風のおしゃれな直階段 (木の蹴込み板、木材の手すり) の写真
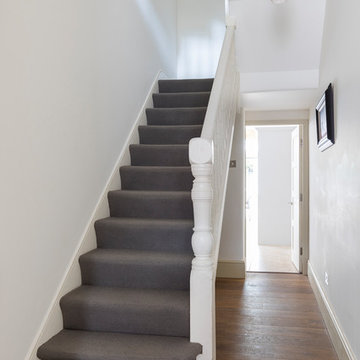
Stairs leading to the upper floor have been refurbished. Wood work have been painted white and a new carpet was installed.
Photography by Chris Snook
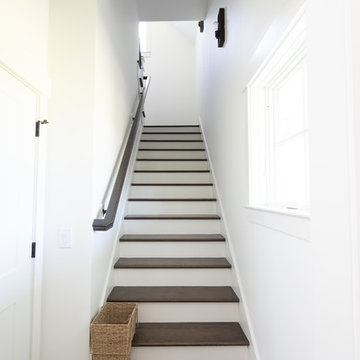
Lovely contrasting dark hardwood floors and stair treads against all white walls and trim
ナッシュビルにある高級な中くらいなカントリー風のおしゃれな直階段 (木の蹴込み板、木材の手すり) の写真
ナッシュビルにある高級な中くらいなカントリー風のおしゃれな直階段 (木の蹴込み板、木材の手すり) の写真
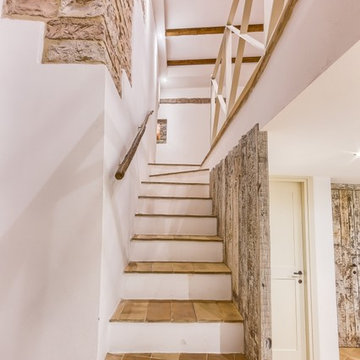
Arco d'Augusto - Cantine. photo Michele Garramone
他の地域にあるお手頃価格の中くらいなカントリー風のおしゃれな直階段 (木材の手すり) の写真
他の地域にあるお手頃価格の中くらいなカントリー風のおしゃれな直階段 (木材の手すり) の写真
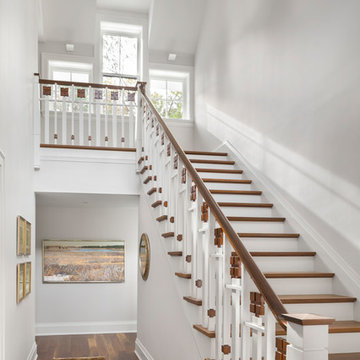
Anthony Crisafulli
ボストンにある中くらいなカントリー風のおしゃれな直階段 (フローリングの蹴込み板、木材の手すり) の写真
ボストンにある中くらいなカントリー風のおしゃれな直階段 (フローリングの蹴込み板、木材の手すり) の写真
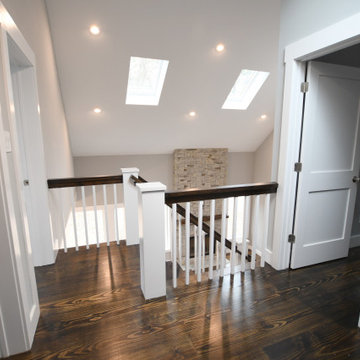
Fabulous Barn Home in Ulster County New York built by The Catskill Farms, Vacation Home Builder in the Hudson Valley and Catskill Mountain areas, just 2 hours from NYC. Details: 3 beds and 2 baths. Screened porch. Full basement. 6.2 acres.
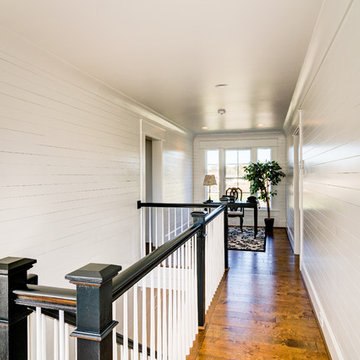
Staircase landing with built-in bookshelves and window seat.
他の地域にある中くらいなカントリー風のおしゃれな直階段 (フローリングの蹴込み板、木材の手すり) の写真
他の地域にある中くらいなカントリー風のおしゃれな直階段 (フローリングの蹴込み板、木材の手すり) の写真
白いカントリー風の直階段 (木材の手すり) の写真
1
