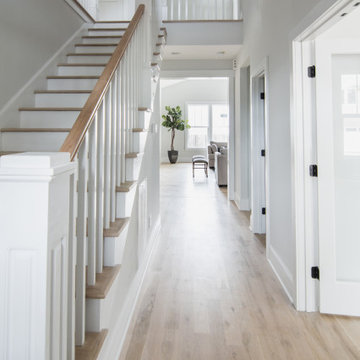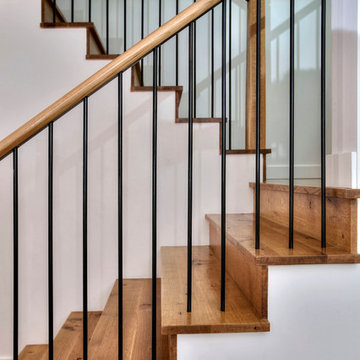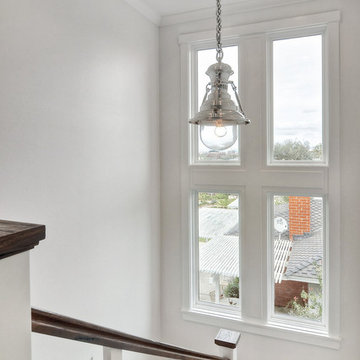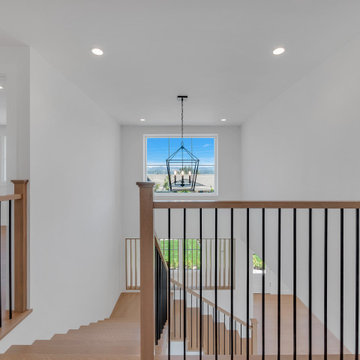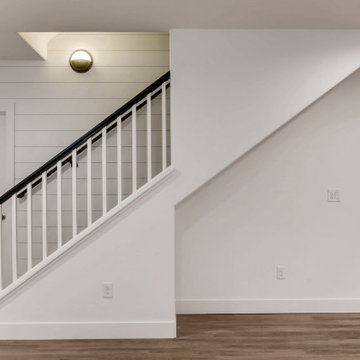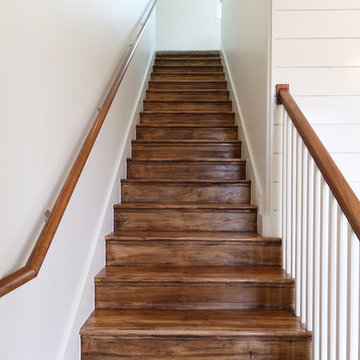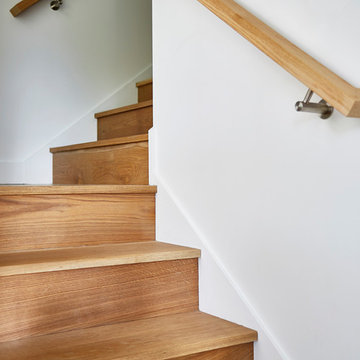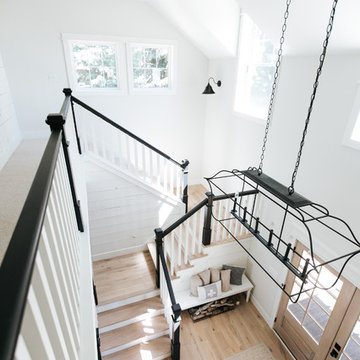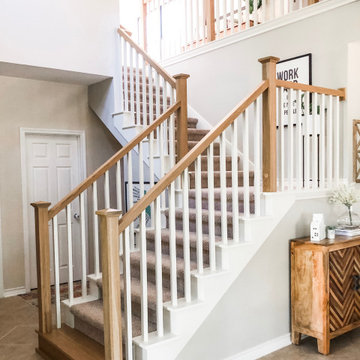中くらいな白いカントリー風の階段 (木材の手すり) の写真
絞り込み:
資材コスト
並び替え:今日の人気順
写真 1〜20 枚目(全 127 枚)
1/5

Mike Kaskel
ヒューストンにある中くらいなカントリー風のおしゃれなかね折れ階段 (フローリングの蹴込み板、木材の手すり) の写真
ヒューストンにある中くらいなカントリー風のおしゃれなかね折れ階段 (フローリングの蹴込み板、木材の手すり) の写真
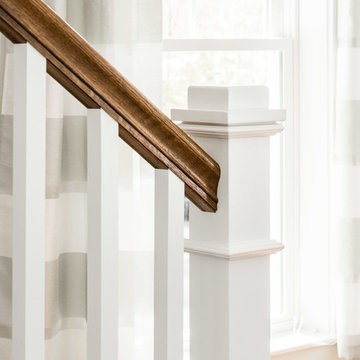
This 3,036 sq. ft custom farmhouse has layers of character on the exterior with metal roofing, cedar impressions and board and batten siding details. Inside, stunning hickory storehouse plank floors cover the home as well as other farmhouse inspired design elements such as sliding barn doors. The house has three bedrooms, two and a half bathrooms, an office, second floor laundry room, and a large living room with cathedral ceilings and custom fireplace.
Photos by Tessa Manning
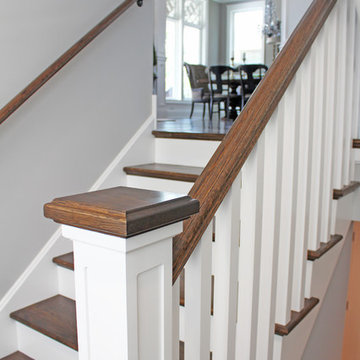
Adding windows to stairs are a great way to bring in more natural light.
Meyer Design
シカゴにあるお手頃価格の中くらいなカントリー風のおしゃれな折り返し階段 (木の蹴込み板、木材の手すり) の写真
シカゴにあるお手頃価格の中くらいなカントリー風のおしゃれな折り返し階段 (木の蹴込み板、木材の手すり) の写真
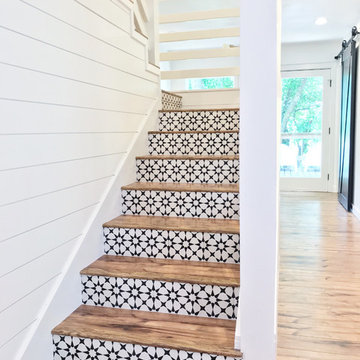
We moved the original stairs in the house to make room for a full bathroom upstairs. Then added cement tile to the stairs.
他の地域にある低価格の中くらいなカントリー風のおしゃれなサーキュラー階段 (木の蹴込み板、木材の手すり) の写真
他の地域にある低価格の中くらいなカントリー風のおしゃれなサーキュラー階段 (木の蹴込み板、木材の手すり) の写真
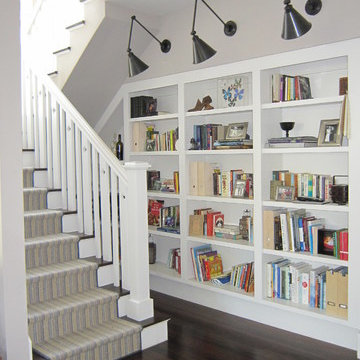
The centrally located staircase permitted a small library opposite the lower stair riser. The sound system and other electronic components are housed in a closet under the stair landing making use of every inch of available space.
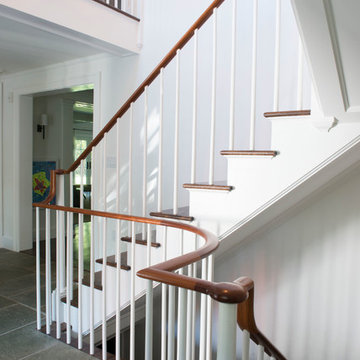
Design is about listening and understanding the owners, their home and their neighborhood. Working together with a family to create a seamless relationship between the design process and outcomes.
"A Photographer's Historic Connecticut Farmhouse Gets a Modern Makeover", Connecticut Cottages and Gardens, March 2017.
http://www.cottages-gardens.com/Connecticut-Cottages-Gardens/March-2017/
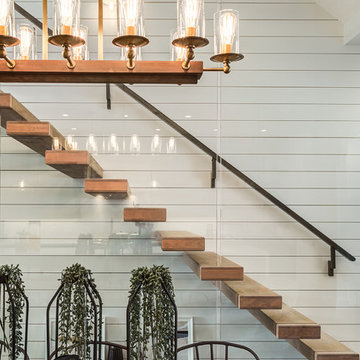
Love how this glass wall makes the stairway open and airy!
カルガリーにあるラグジュアリーな中くらいなカントリー風のおしゃれな階段 (木材の手すり) の写真
カルガリーにあるラグジュアリーな中くらいなカントリー風のおしゃれな階段 (木材の手すり) の写真
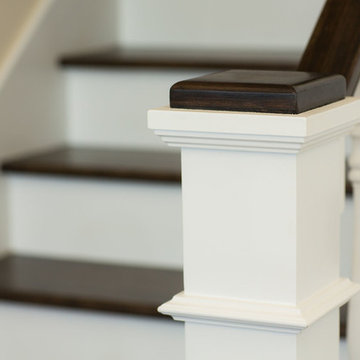
Stairway featuring both white and Maple.
ポートランドにある中くらいなカントリー風のおしゃれな階段 (木材の手すり) の写真
ポートランドにある中くらいなカントリー風のおしゃれな階段 (木材の手すり) の写真
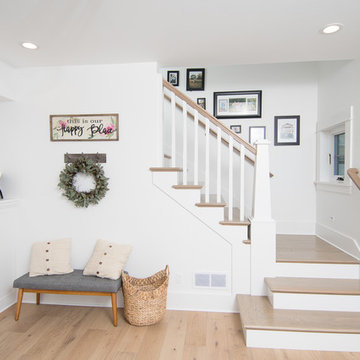
This 1914 family farmhouse was passed down from the original owners to their grandson and his young family. The original goal was to restore the old home to its former glory. However, when we started planning the remodel, we discovered the foundation needed to be replaced, the roof framing didn’t meet code, all the electrical, plumbing and mechanical would have to be removed, siding replaced, and much more. We quickly realized that instead of restoring the home, it would be more cost effective to deconstruct the home, recycle the materials, and build a replica of the old house using as much of the salvaged materials as we could.
The design of the new construction is greatly influenced by the old home with traditional craftsman design interiors. We worked with a deconstruction specialist to salvage the old-growth timber and reused or re-purposed many of the original materials. We moved the house back on the property, connecting it to the existing garage, and lowered the elevation of the home which made it more accessible to the existing grades. The new home includes 5-panel doors, columned archways, tall baseboards, reused wood for architectural highlights in the kitchen, a food-preservation room, exercise room, playful wallpaper in the guest bath and fun era-specific fixtures throughout.
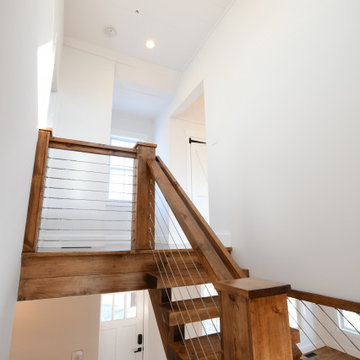
Designed and built by The Catskill Farms, this brand-new, modern farmhouse boasts 3 bedrooms, 2 baths and 1,550 square feet of coziness. Modern interior finishes, a statement staircase and large windows. A finished, walk-out, lower level adds an additional bedroom and bathroom, as well as an expansive family room.
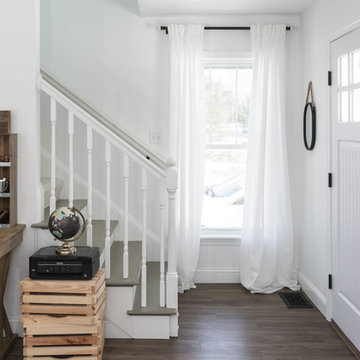
A bright white modern farmhouse with an open concept floorplan and dark contrasting decor details.
Photo by Tessa Manning
ポートランド(メイン)にある中くらいなカントリー風のおしゃれな直階段 (木の蹴込み板、木材の手すり) の写真
ポートランド(メイン)にある中くらいなカントリー風のおしゃれな直階段 (木の蹴込み板、木材の手すり) の写真
中くらいな白いカントリー風の階段 (木材の手すり) の写真
1
