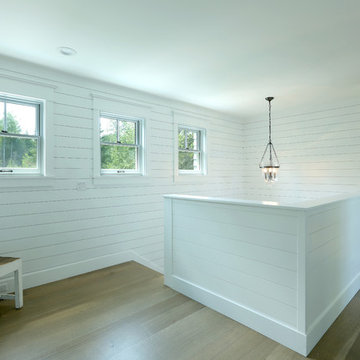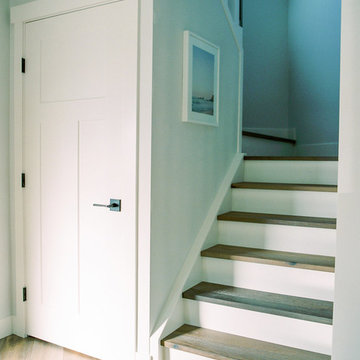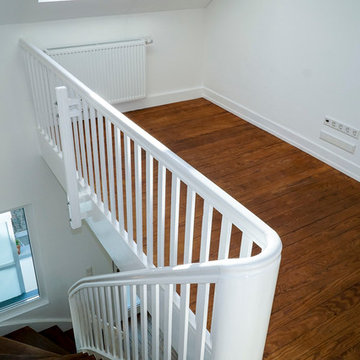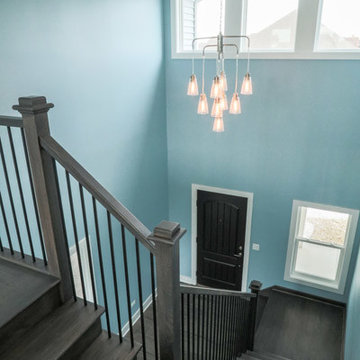ターコイズブルーのカントリー風の階段の写真
絞り込み:
資材コスト
並び替え:今日の人気順
写真 1〜5 枚目(全 5 枚)
1/5

Photography by Brad Knipstein
サンフランシスコにある広いカントリー風のおしゃれなかね折れ階段 (木の蹴込み板、金属の手すり、塗装板張りの壁) の写真
サンフランシスコにある広いカントリー風のおしゃれなかね折れ階段 (木の蹴込み板、金属の手すり、塗装板張りの壁) の写真

Builder: Boone Construction
Photographer: M-Buck Studio
This lakefront farmhouse skillfully fits four bedrooms and three and a half bathrooms in this carefully planned open plan. The symmetrical front façade sets the tone by contrasting the earthy textures of shake and stone with a collection of crisp white trim that run throughout the home. Wrapping around the rear of this cottage is an expansive covered porch designed for entertaining and enjoying shaded Summer breezes. A pair of sliding doors allow the interior entertaining spaces to open up on the covered porch for a seamless indoor to outdoor transition.
The openness of this compact plan still manages to provide plenty of storage in the form of a separate butlers pantry off from the kitchen, and a lakeside mudroom. The living room is centrally located and connects the master quite to the home’s common spaces. The master suite is given spectacular vistas on three sides with direct access to the rear patio and features two separate closets and a private spa style bath to create a luxurious master suite. Upstairs, you will find three additional bedrooms, one of which a private bath. The other two bedrooms share a bath that thoughtfully provides privacy between the shower and vanity.

Hi friends! If you hadn’t put it together from the hashtag (#hansonranchoverhaul), this project was literally, quite the overhaul. This full-house renovation was so much fun to be a part of! Not only did we overhaul both the main and second levels, but we actually added square footage when we filled in a double-story volume to create an additional second floor bedroom (which in this case, will actually function as a home office). We also moved walls around on both the main level to open up the living/dining kitchen area, create a more functional powder room, and bring in more natural light at the entry. Upstairs, we altered the layout to accommodate two more spacious and modernized bathrooms, as well as larger bedrooms, one complete with a new walk-in-closet and one with a beautiful window seat built-in.
This client and I connected right away – she was looking to update her '90s home with a laid-back, fresh, transitional approach. As we got into the finish selections, we realized that our picks were taking us in a bit of a modern farmhouse direction, so we went with it, and am I ever glad we did! I love the new wide-plank distressed hardwood throughout and the new shaker-style built-ins in the kitchen and bathrooms. I custom designed the fireplace mantle and window seat to coordinate with the craftsman 3-panel doors, and we worked with the stair manufacturer to come up with a handrail, spindle and newel post design that was the perfect combination of traditional and modern. The 2-tone stair risers and treads perfectly accomplished the look we were going for!

Das Haus ist sehr alt, Bauweise und Teile der Bearbeitung des Bauholzes verweisen auf vor 1800. Jedenfalls wurde es wohl von jeder Generation auf die eigenen Wünsche gründlich angepasst: Verlängert oder verkürzt, Teile umgenutzt, Holz durch Stahl ersetzt, es war wohl auch einmal ein Hutsalon darin, um 1900 war es ein Kaufladen, die nächsten 80 Jahre eine Bäckerei. Jetzt wurde es gründlich saniert, auch modernisiert, auch energiesparsam gewandelt - aber es hat auch viel alte Substanz behalten dürfen. Vom ganzen Haus stellen wir erst einmal hier das Vorderhaus vor.
(Kernlage eines Dorfes im Oberrheingraben nahe Karlsruhe)
ターコイズブルーのカントリー風の階段の写真
1
