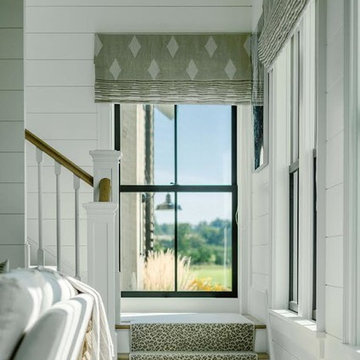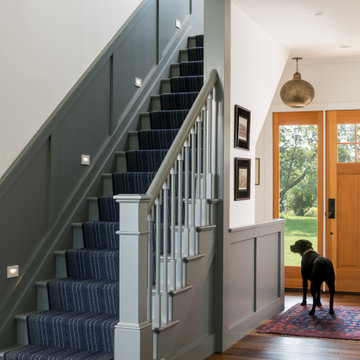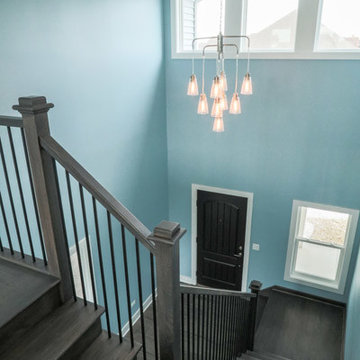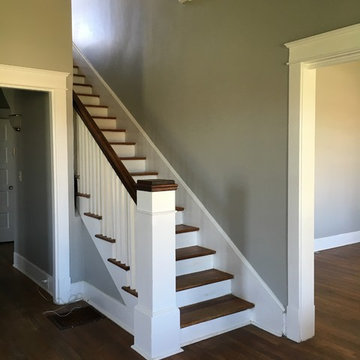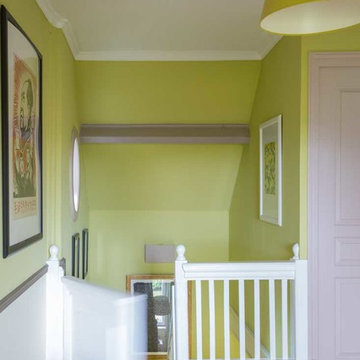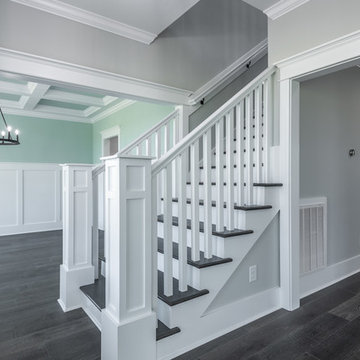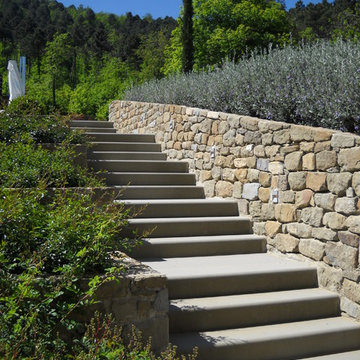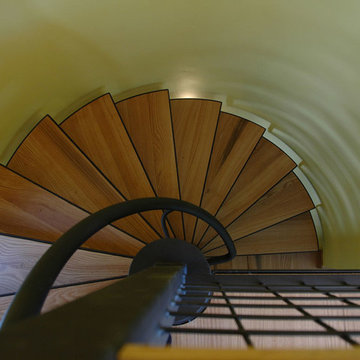中くらいな緑色の、ターコイズブルーのカントリー風の階段の写真
絞り込み:
資材コスト
並び替え:今日の人気順
写真 1〜20 枚目(全 25 枚)
1/5
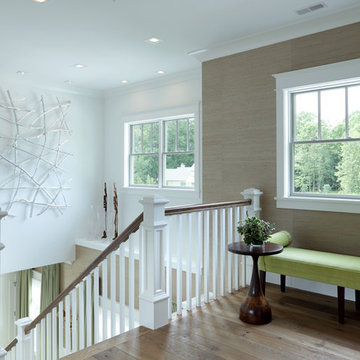
Builder: Homes by True North
Interior Designer: L. Rose Interiors
Photographer: M-Buck Studio
This charming house wraps all of the conveniences of a modern, open concept floor plan inside of a wonderfully detailed modern farmhouse exterior. The front elevation sets the tone with its distinctive twin gable roofline and hipped main level roofline. Large forward facing windows are sheltered by a deep and inviting front porch, which is further detailed by its use of square columns, rafter tails, and old world copper lighting.
Inside the foyer, all of the public spaces for entertaining guests are within eyesight. At the heart of this home is a living room bursting with traditional moldings, columns, and tiled fireplace surround. Opposite and on axis with the custom fireplace, is an expansive open concept kitchen with an island that comfortably seats four. During the spring and summer months, the entertainment capacity of the living room can be expanded out onto the rear patio featuring stone pavers, stone fireplace, and retractable screens for added convenience.
When the day is done, and it’s time to rest, this home provides four separate sleeping quarters. Three of them can be found upstairs, including an office that can easily be converted into an extra bedroom. The master suite is tucked away in its own private wing off the main level stair hall. Lastly, more entertainment space is provided in the form of a lower level complete with a theatre room and exercise space.
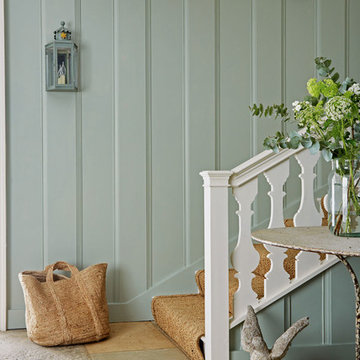
We use Sanderson paint that have created a colour palette of 140 subtle shades taken from the complete spectrum colour range of 1,352 colours to make your decorating choices simple.
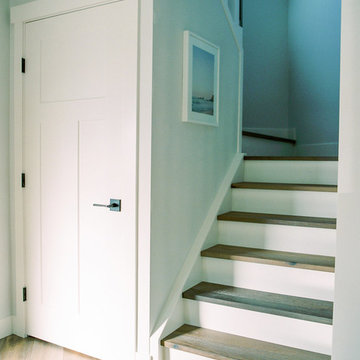
Hi friends! If you hadn’t put it together from the hashtag (#hansonranchoverhaul), this project was literally, quite the overhaul. This full-house renovation was so much fun to be a part of! Not only did we overhaul both the main and second levels, but we actually added square footage when we filled in a double-story volume to create an additional second floor bedroom (which in this case, will actually function as a home office). We also moved walls around on both the main level to open up the living/dining kitchen area, create a more functional powder room, and bring in more natural light at the entry. Upstairs, we altered the layout to accommodate two more spacious and modernized bathrooms, as well as larger bedrooms, one complete with a new walk-in-closet and one with a beautiful window seat built-in.
This client and I connected right away – she was looking to update her '90s home with a laid-back, fresh, transitional approach. As we got into the finish selections, we realized that our picks were taking us in a bit of a modern farmhouse direction, so we went with it, and am I ever glad we did! I love the new wide-plank distressed hardwood throughout and the new shaker-style built-ins in the kitchen and bathrooms. I custom designed the fireplace mantle and window seat to coordinate with the craftsman 3-panel doors, and we worked with the stair manufacturer to come up with a handrail, spindle and newel post design that was the perfect combination of traditional and modern. The 2-tone stair risers and treads perfectly accomplished the look we were going for!
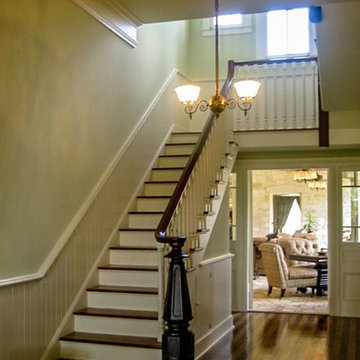
In order to save a historic childhood home, originally designed by renowned architect Alfred Giles, from being demolished after an estate stale, the current owners commissioned Fisher Heck to help document and dismantle their home for relocation out to the Hill Country. Every piece of stone, baluster, trim piece etc. was documented and cataloged so that it could be reassembled exactly like it was originally, much like a giant puzzle. The home, with its expansive front porch, now stands proud overlooking the sprawling landscape as a fully restored historic home that is sure to provide the owners with many more memories to come.
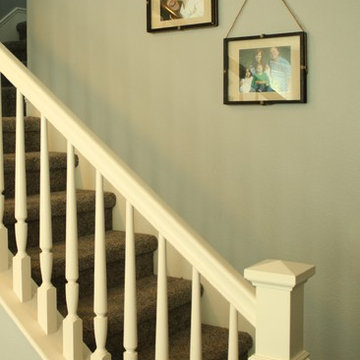
A trio of rustic framed family pictures enhances the first section of the staircase.
オレンジカウンティにある低価格の中くらいなカントリー風のおしゃれな折り返し階段 (カーペット張りの蹴込み板) の写真
オレンジカウンティにある低価格の中くらいなカントリー風のおしゃれな折り返し階段 (カーペット張りの蹴込み板) の写真
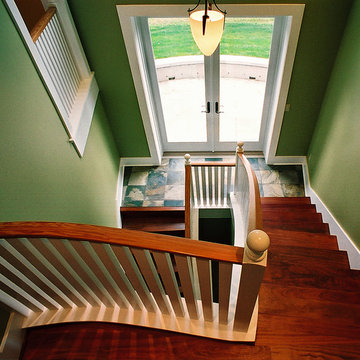
The main stair falls right at the intersection of public and private spaces in the house. Photo by Rob Harrison
シアトルにある中くらいなカントリー風のおしゃれな折り返し階段 (木の蹴込み板) の写真
シアトルにある中くらいなカントリー風のおしゃれな折り返し階段 (木の蹴込み板) の写真
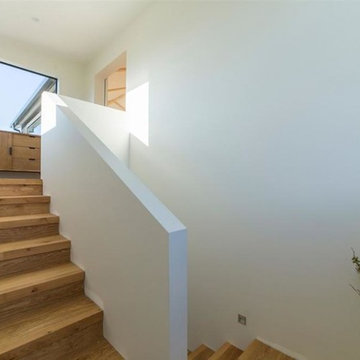
Product: Timber Flooring Oak Sauvage Plank 1-Strip | Photo Credits: BuildMe, Harcourts,
他の地域にある中くらいなカントリー風のおしゃれな階段 (木の蹴込み板) の写真
他の地域にある中くらいなカントリー風のおしゃれな階段 (木の蹴込み板) の写真
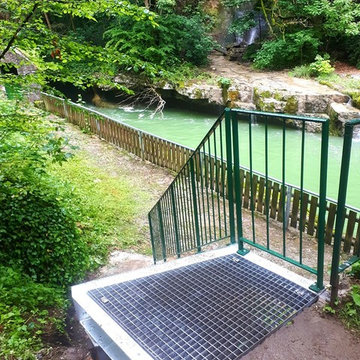
Fabrication et pose d'un escalier métallique à marche caillebotis. Finition par galvanisation à chaud. Garde-corps à barreaudage.
リヨンにある中くらいなカントリー風のおしゃれな直階段 (金属の手すり) の写真
リヨンにある中くらいなカントリー風のおしゃれな直階段 (金属の手すり) の写真
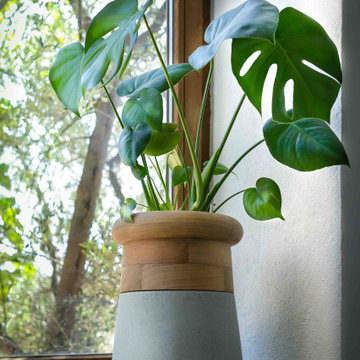
Florera de MiMiC. Colección 2020 - Soma Table Top diseñada por Laurie Wiid Van Heerden para Indigenus
他の地域にある高級な中くらいなカントリー風のおしゃれな折り返し階段の写真
他の地域にある高級な中くらいなカントリー風のおしゃれな折り返し階段の写真
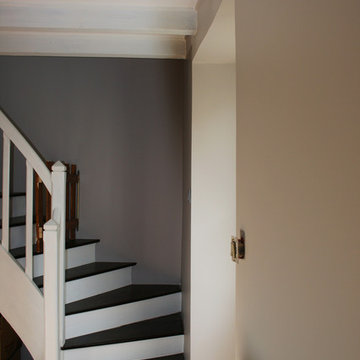
Rénovation d'une maison de village : l'escalier a été décapé. Seuls les contremarches et rampe ont été peintes avec une peinture mate et claire. Les marches ont gardées leur teinte d’origine pour ne pas dénaturer la maison.
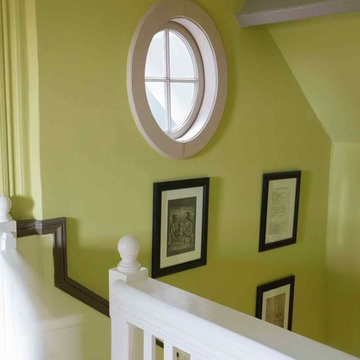
Toujours le détail des menuiseries : un oeil de boeuf intérieur apporte de la lumière et du cachet dans la cage d'escalier.
パリにある低価格の中くらいなカントリー風のおしゃれなサーキュラー階段 (フローリングの蹴込み板) の写真
パリにある低価格の中くらいなカントリー風のおしゃれなサーキュラー階段 (フローリングの蹴込み板) の写真
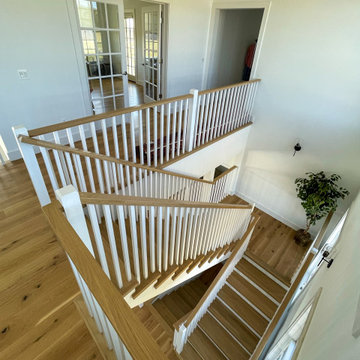
This elegant staircase offers architectural interest in this gorgeous home backing to mountain views, with amazing woodwork in every room and with windows pouring in an abundance of natural light. Located to the right of the front door and next of the panoramic open space, it boasts 4” thick treads, white painted risers, and a wooden balustrade system. CSC 1976-2022 © Century Stair Company ® All rights reserved.
中くらいな緑色の、ターコイズブルーのカントリー風の階段の写真
1
