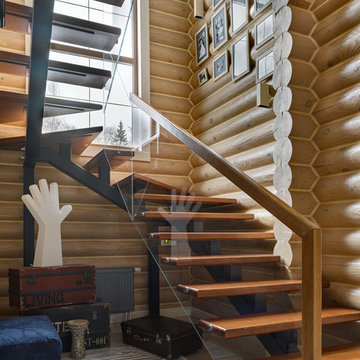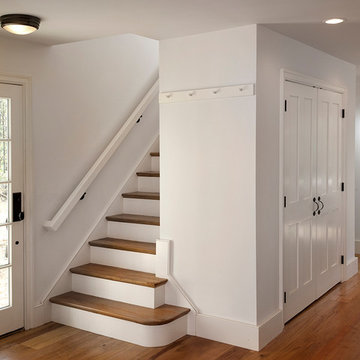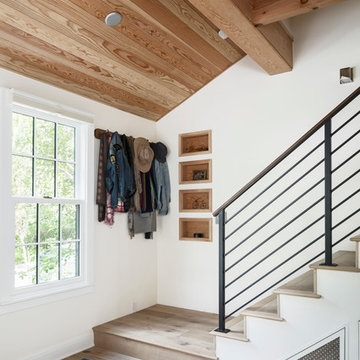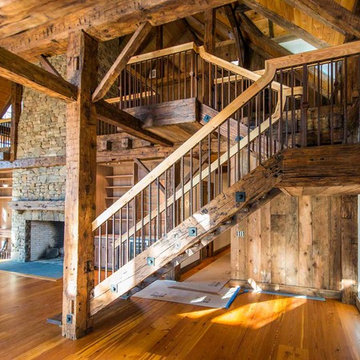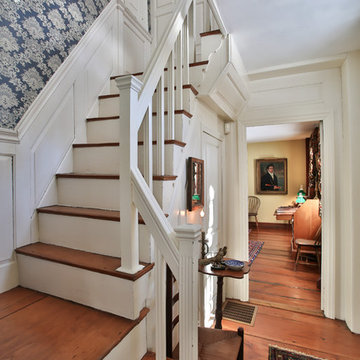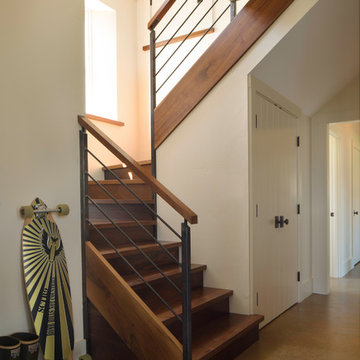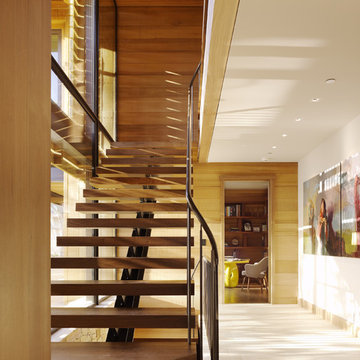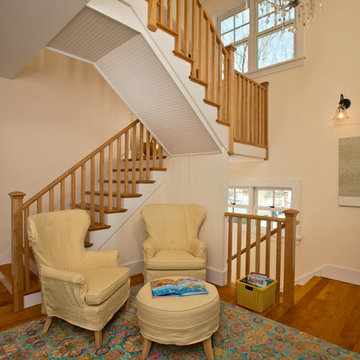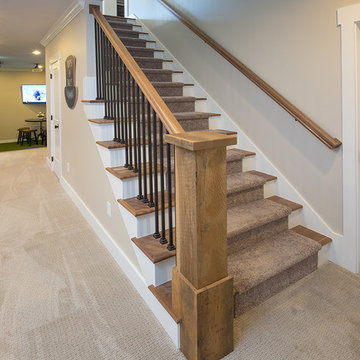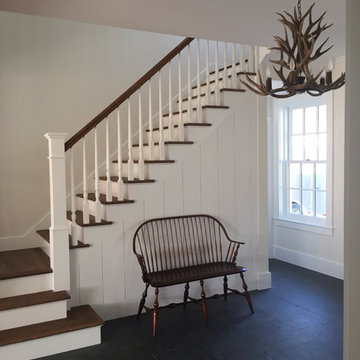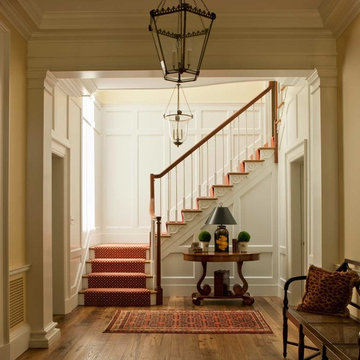木のブラウンのカントリー風の階段の写真
絞り込み:
資材コスト
並び替え:今日の人気順
写真 1〜20 枚目(全 818 枚)
1/4

Eric Roth Photography
ボストンにあるお手頃価格の中くらいなカントリー風のおしゃれな階段 (木材の手すり、フローリングの蹴込み板) の写真
ボストンにあるお手頃価格の中くらいなカントリー風のおしゃれな階段 (木材の手すり、フローリングの蹴込み板) の写真
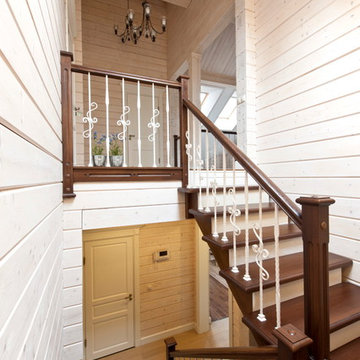
Лестница на второй этаж.
Фото: Александр Камачкин.
モスクワにあるお手頃価格の中くらいなカントリー風のおしゃれな折り返し階段 (フローリングの蹴込み板) の写真
モスクワにあるお手頃価格の中くらいなカントリー風のおしゃれな折り返し階段 (フローリングの蹴込み板) の写真

Modern farmhouse stairwell.
コロンバスにある広いカントリー風のおしゃれな折り返し階段 (フローリングの蹴込み板、金属の手すり) の写真
コロンバスにある広いカントリー風のおしゃれな折り返し階段 (フローリングの蹴込み板、金属の手すり) の写真
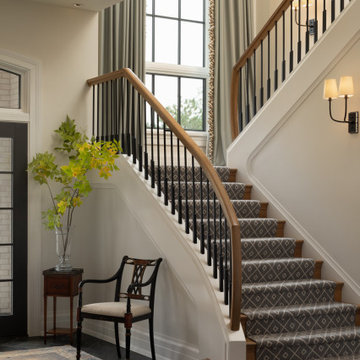
There is an intentional elegance to the entry experience of the foyer, keeping it clean and modern, yet welcoming. Dark elements of contrast are brought in through the front door, natural slate floors, sconces, balusters and window sashes. The staircase is a transitional expression through the continuity of the closed stringer and gentle curving handrail that becomes the newel post. The curve of the bottom treads opens up the stair in a welcoming way. An expansive window on the stair landing overlooks the front entry. The 16’ tall window is softened with trimmed drapery and sconces march up the stair to provide a human scale element. The roof line of the exterior brings the ceiling down above the door to create a more intimate entry in a two-story space.
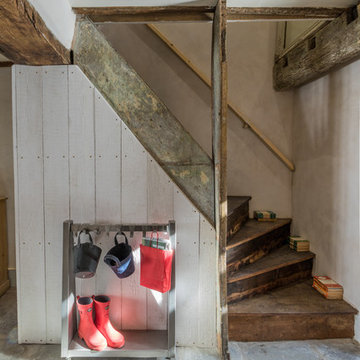
c18th century stair restored and its beauty exposed after been found under layers of wallpaper and later additions. design storey architects
他の地域にある低価格の小さなカントリー風のおしゃれなかね折れ階段 (木の蹴込み板) の写真
他の地域にある低価格の小さなカントリー風のおしゃれなかね折れ階段 (木の蹴込み板) の写真
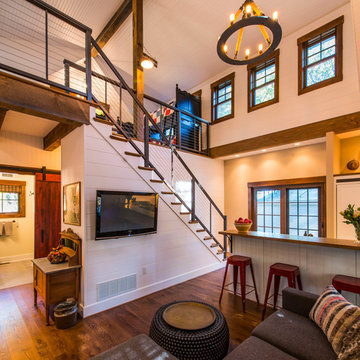
The 800 square-foot guest cottage is located on the footprint of a slightly smaller original cottage that was built three generations ago. With a failing structural system, the existing cottage had a very low sloping roof, did not provide for a lot of natural light and was not energy efficient. Utilizing high performing windows, doors and insulation, a total transformation of the structure occurred. A combination of clapboard and shingle siding, with standout touches of modern elegance, welcomes guests to their cozy retreat.
The cottage consists of the main living area, a small galley style kitchen, master bedroom, bathroom and sleeping loft above. The loft construction was a timber frame system utilizing recycled timbers from the Balsams Resort in northern New Hampshire. The stones for the front steps and hearth of the fireplace came from the existing cottage’s granite chimney. Stylistically, the design is a mix of both a “Cottage” style of architecture with some clean and simple “Tech” style features, such as the air-craft cable and metal railing system. The color red was used as a highlight feature, accentuated on the shed dormer window exterior frames, the vintage looking range, the sliding doors and other interior elements.
Photographer: John Hession
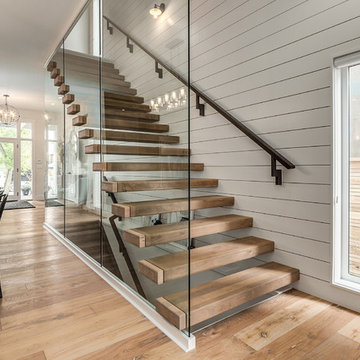
Love how this glass wall makes the stairway open and airy!
カルガリーにあるラグジュアリーな中くらいなカントリー風のおしゃれな階段 (木材の手すり) の写真
カルガリーにあるラグジュアリーな中くらいなカントリー風のおしゃれな階段 (木材の手すり) の写真
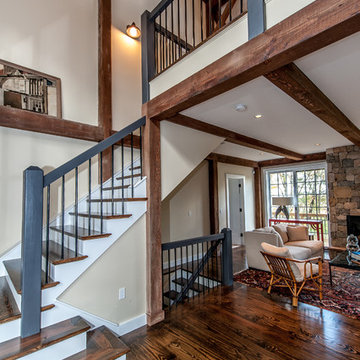
Open concept staircase.
Yankee Barn Homes
Stephanie Martin
Northpeak Design
ボストンにある高級な広いカントリー風のおしゃれなかね折れ階段 (フローリングの蹴込み板) の写真
ボストンにある高級な広いカントリー風のおしゃれなかね折れ階段 (フローリングの蹴込み板) の写真
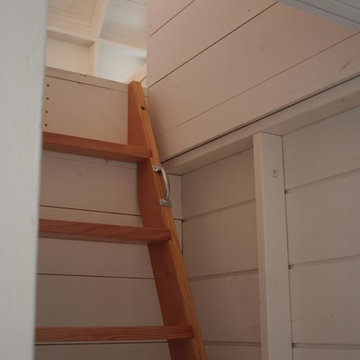
Ship's ladder accessing the sleeping loft of the main bunkhouse.
ポートランド(メイン)にある小さなカントリー風のおしゃれな階段の写真
ポートランド(メイン)にある小さなカントリー風のおしゃれな階段の写真
木のブラウンのカントリー風の階段の写真
1
