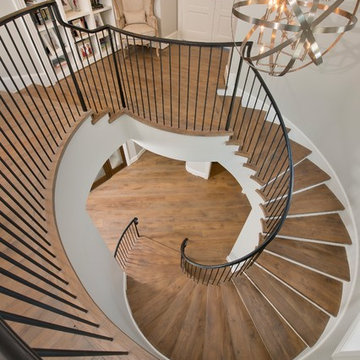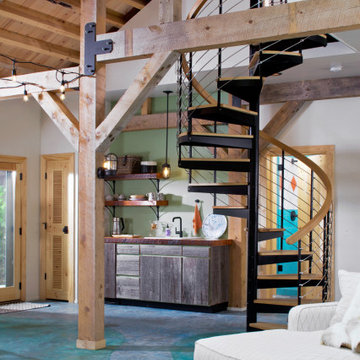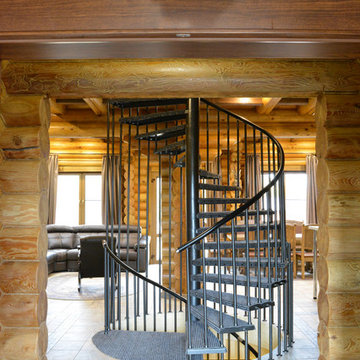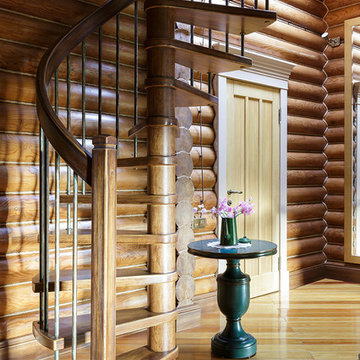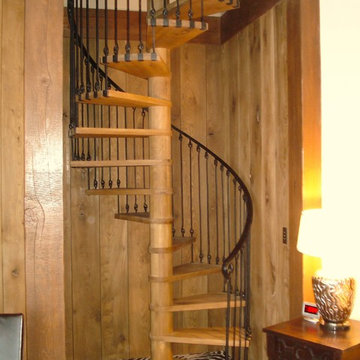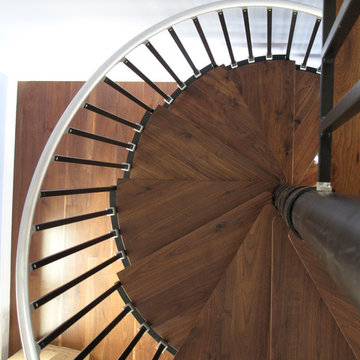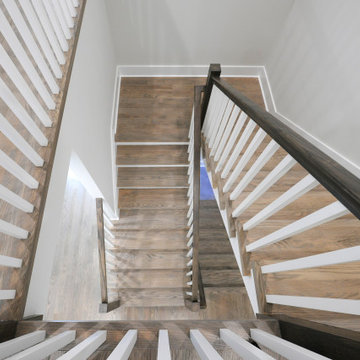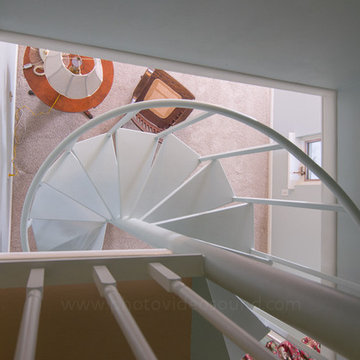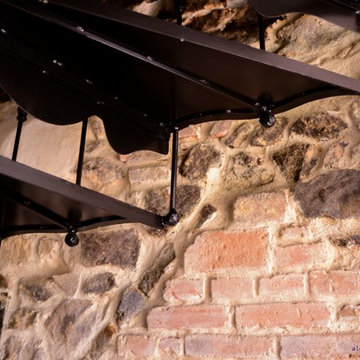ブラウンの、グレーのカントリー風のらせん階段の写真
絞り込み:
資材コスト
並び替え:今日の人気順
写真 1〜20 枚目(全 25 枚)
1/5
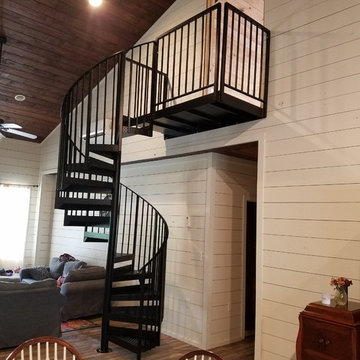
60" dia. aluminum spiral meets IRC building code
ウィルミントンにあるお手頃価格の中くらいなカントリー風のおしゃれな階段 (金属の手すり) の写真
ウィルミントンにあるお手頃価格の中くらいなカントリー風のおしゃれな階段 (金属の手すり) の写真
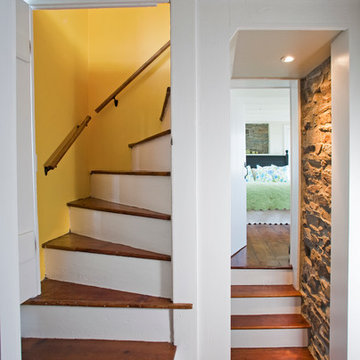
All stair trends were replaced with authentic floor boards located on site in the storage attic. Approaching the second floor up the first set of stairs, the bedroom doorway is to the left and the gutted, future en-suite bathroom and study to the right.
The aged plaster on the fireplace chimney was painstakingly removed, exposing authentic stone.
Nearing the top of the second set of pie-shaped stairs leading to the third floor attic, a photo was taken that looks into the ceiling of the second floor bedroom.
A glance through the angled attic doorway (on right) reveals extra storage space and the future HVAC equipment location. This is the concealed location of additional pine floor boards. Plywood replaced the valued, sought-after wood as shown.
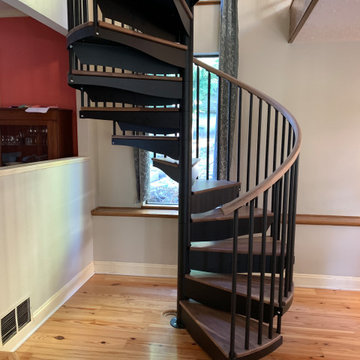
Spiral stair kit from Salter Spiral Stairs.
ポートランドにあるラグジュアリーな中くらいなカントリー風のおしゃれならせん階段 (金属の蹴込み板、混合材の手すり) の写真
ポートランドにあるラグジュアリーな中くらいなカントリー風のおしゃれならせん階段 (金属の蹴込み板、混合材の手すり) の写真
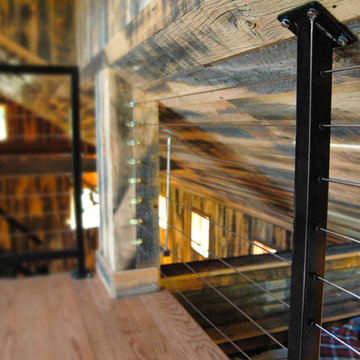
Stainless steel cable guardrail.
Pete Cooper/Spring Creek Design
フィラデルフィアにある中くらいなカントリー風のおしゃれならせん階段 (金属の蹴込み板) の写真
フィラデルフィアにある中くらいなカントリー風のおしゃれならせん階段 (金属の蹴込み板) の写真
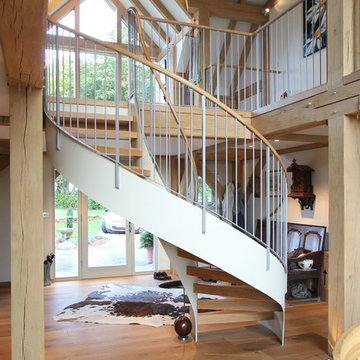
A sympathetic staircase with a transitional feel between traditional and contemporary. The lightly coloured metal offsetting perfecting against the wooden framed building.
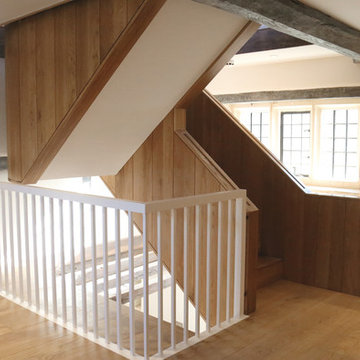
Unusually, an accessible stairway had never been created. The two original spiral staircases that were tucked away in a circular stone alcove by the fireplaces were used to connect all floors. There was a separate wing of outbuildings with dark and interconnecting rooms. It was almost impossible to use as a house.
We made the brave decision to cut through the main house and introduce a sculptural central staircase. We took inspiration from the originals, but added a contemporary feel by making the vertical circulation a celebration as opposed to a function.
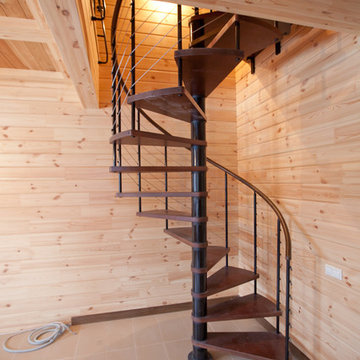
Архитектор Александр Петунин.
Строительство ПАЛЕКС дома из клееного бруса.
Когда пространство ограничено, винтовая лестница обеспечит доступ в мансардный этаж.
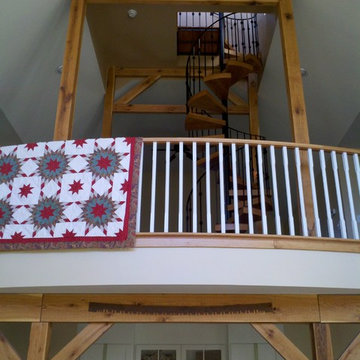
Interior Landing and Staircase / Architect: Pennie Zinn Garber, Lineage Architects / Contractor: Brent Yoder
他の地域にあるカントリー風のおしゃれな階段の写真
他の地域にあるカントリー風のおしゃれな階段の写真
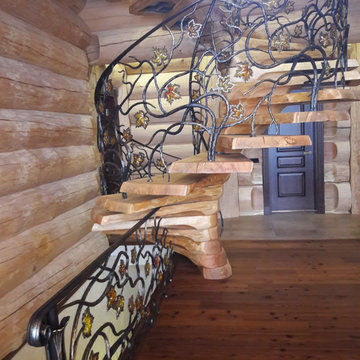
Винтовой лестничный марш с кованными перилами в виде ветвей деревьев со вставками дутыми кленовыми листьями из дутого стекла
他の地域にある中くらいなカントリー風のおしゃれならせん階段 (木材の手すり、板張り壁) の写真
他の地域にある中くらいなカントリー風のおしゃれならせん階段 (木材の手すり、板張り壁) の写真
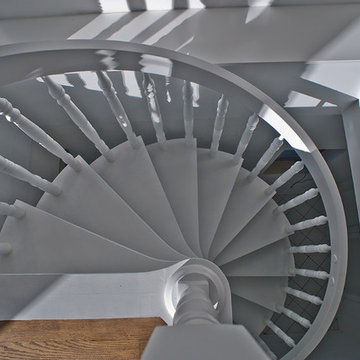
die sehr massive Treppe aus dem Bestand, wurde mit weißer Farbe lackiert und stellt jetzt ein schönes, markantes Raumelement da.
Fotograf: Tankred Helm Photography, Siegen
ブラウンの、グレーのカントリー風のらせん階段の写真
1
