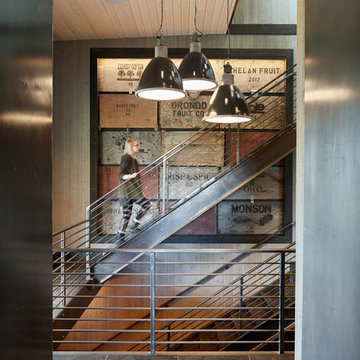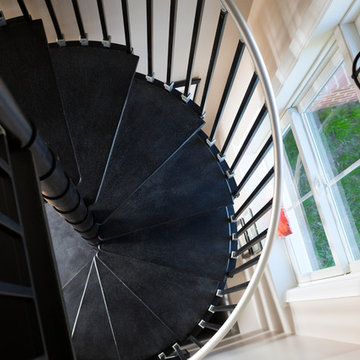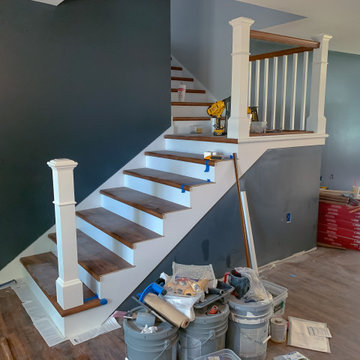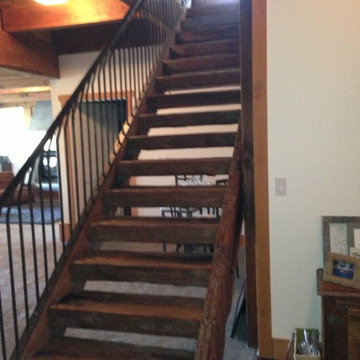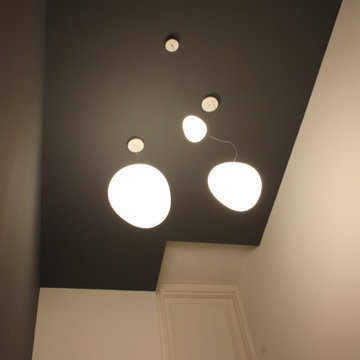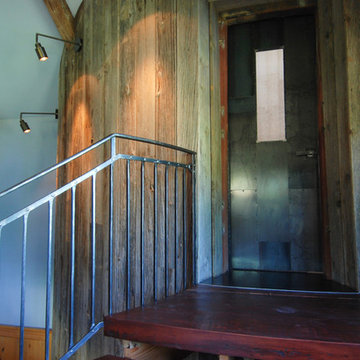低価格の、高級な、ラグジュアリーな黒いカントリー風の階段の写真
絞り込み:
資材コスト
並び替え:今日の人気順
写真 1〜20 枚目(全 22 枚)

Handrail detail.
Photographer: Rob Karosis
ニューヨークにある高級な広いカントリー風のおしゃれな直階段 (木の蹴込み板、木材の手すり) の写真
ニューヨークにある高級な広いカントリー風のおしゃれな直階段 (木の蹴込み板、木材の手すり) の写真

Little Siesta Cottage- This 1926 home was saved from destruction and moved in three pieces to the site where we deconstructed the revisions and re-assembled the home the way we suspect it originally looked.
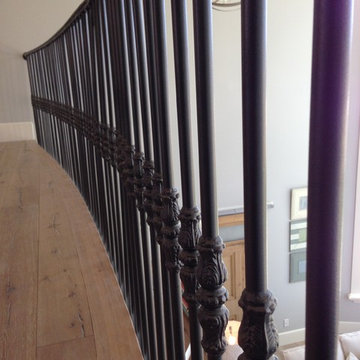
This beautiful spiral staircase spans all four floors of this amazing home. Intricate iron railings add an exquisite look to the already amazing staircase.
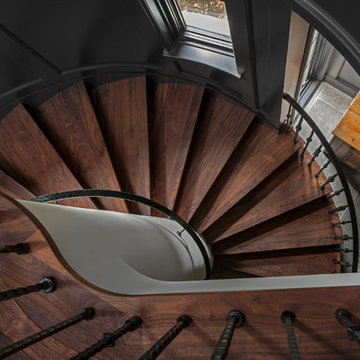
Tucked away in the backwoods of Torch Lake, this home marries “rustic” with the sleek elegance of modern. The combination of wood, stone and metal textures embrace the charm of a classic farmhouse. Although this is not your average farmhouse. The home is outfitted with a high performing system that seamlessly works with the design and architecture.
The tall ceilings and windows allow ample natural light into the main room. Spire Integrated Systems installed Lutron QS Wireless motorized shades paired with Hartmann & Forbes windowcovers to offer privacy and block harsh light. The custom 18′ windowcover’s woven natural fabric complements the organic esthetics of the room. The shades are artfully concealed in the millwork when not in use.
Spire installed B&W in-ceiling speakers and Sonance invisible in-wall speakers to deliver ambient music that emanates throughout the space with no visual footprint. Spire also installed a Sonance Landscape Audio System so the homeowner can enjoy music outside.
Each system is easily controlled using Savant. Spire personalized the settings to the homeowner’s preference making controlling the home efficient and convenient.
Builder: Widing Custom Homes
Architect: Shoreline Architecture & Design
Designer: Jones-Keena & Co.
Photos by Beth Singer Photographer Inc.
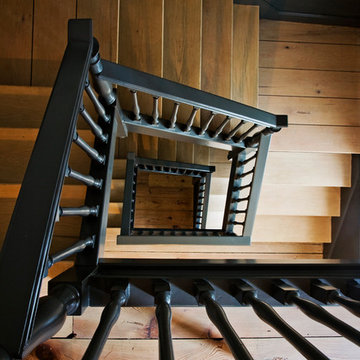
This is a view from the attic down to the first floor.
-Randal Bye
フィラデルフィアにあるラグジュアリーな巨大なカントリー風のおしゃれなかね折れ階段 (木の蹴込み板) の写真
フィラデルフィアにあるラグジュアリーな巨大なカントリー風のおしゃれなかね折れ階段 (木の蹴込み板) の写真
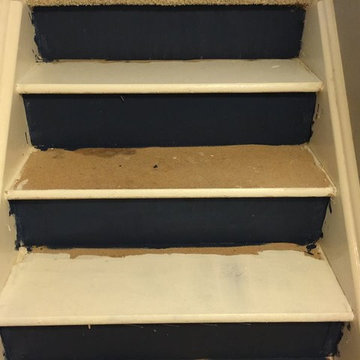
during- navy blue and white porch and floor painted stair
デンバーにある低価格の中くらいなカントリー風のおしゃれな階段の写真
デンバーにある低価格の中くらいなカントリー風のおしゃれな階段の写真
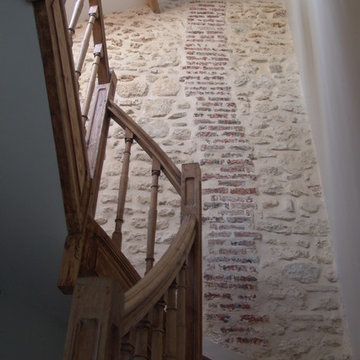
Le mur a été gardé nu et les joint refait pour mieux apprécier le contraste du conduit de fumée en briques traversant le mur de pierre
マルセイユにある高級な中くらいなカントリー風のおしゃれな折り返し階段 (木の蹴込み板) の写真
マルセイユにある高級な中くらいなカントリー風のおしゃれな折り返し階段 (木の蹴込み板) の写真
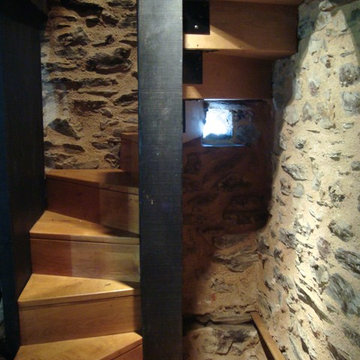
Escalier colimaçon autour d'un poteau taillé dans un tronc de châtaignier.
DOM PALATCHI
トゥールーズにある低価格の小さなカントリー風のおしゃれならせん階段 (木の蹴込み板) の写真
トゥールーズにある低価格の小さなカントリー風のおしゃれならせん階段 (木の蹴込み板) の写真
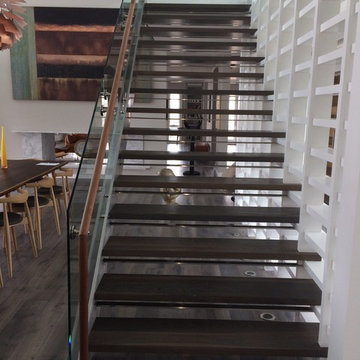
Hardwood Flooring installed, stained and finished by City Interior Decoration in a new private residence located in Kings Point, NY.
ニューヨークにある高級な広いカントリー風のおしゃれな階段の写真
ニューヨークにある高級な広いカントリー風のおしゃれな階段の写真
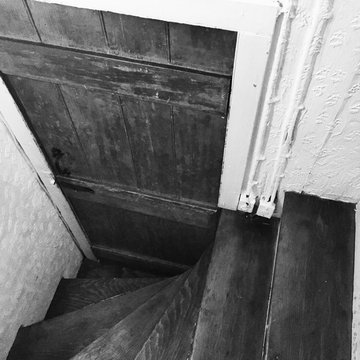
This was originally a staircase that was used by servants who would be working on the farm and house. It leads from the kitchen to what is now the master sitting room.
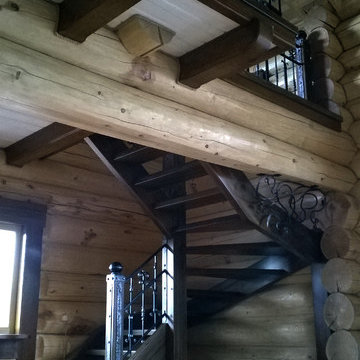
Лестница из массива дерева с кованными перилами. Баня 150 кв.м
モスクワにある高級な広いカントリー風のおしゃれな階段 (金属の手すり) の写真
モスクワにある高級な広いカントリー風のおしゃれな階段 (金属の手すり) の写真
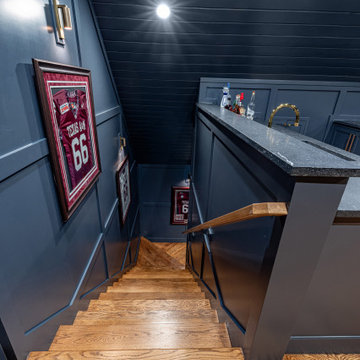
The dark painted shiplapped ceiling connects the wall paneling and the staircase. This man cave is as moody as it gets. A bar is placed as you walk up the stairs and boasts black granite countertops and a brass finish. The dark painted wall paneling contrasts the hardwood flooring. Small wall sconces in an antique brass finish light up our clients college memorabilia, making the stairway a walk down memory lane.
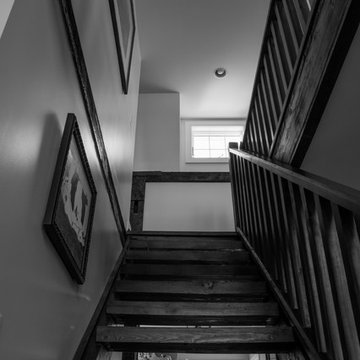
View looking up timber staircase to upper loft and bedroom level.
Photo Credit: AML Photography.
ニューヨークにある高級な広いカントリー風のおしゃれな直階段の写真
ニューヨークにある高級な広いカントリー風のおしゃれな直階段の写真
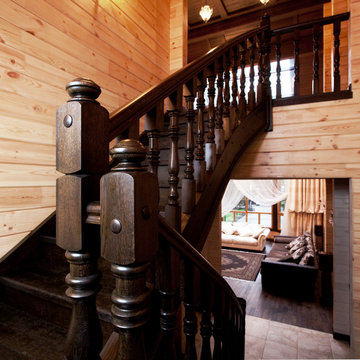
Архитектор Александр Петунин.
Строительство ПАЛЕКС дома из клееного бруса.
Дизайнер Станислав Орехов.
Фигурная резка по дереву выполнена ручной работой.
低価格の、高級な、ラグジュアリーな黒いカントリー風の階段の写真
1
