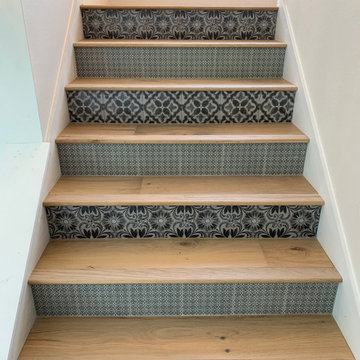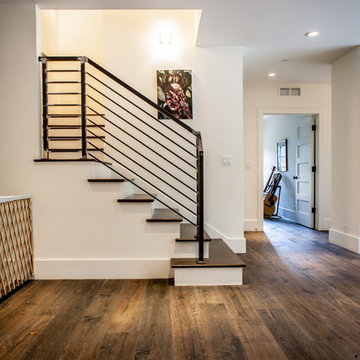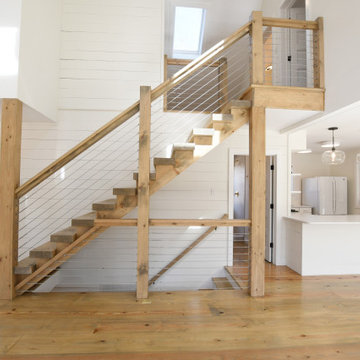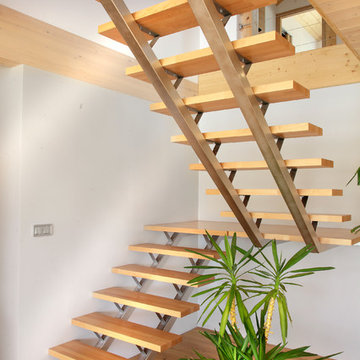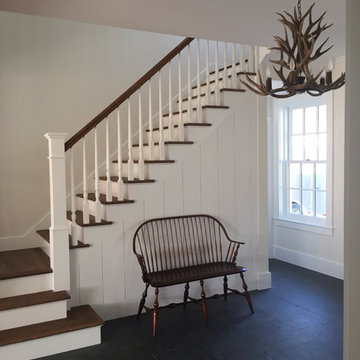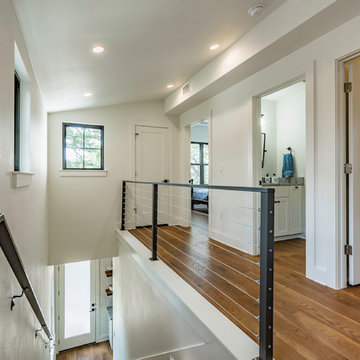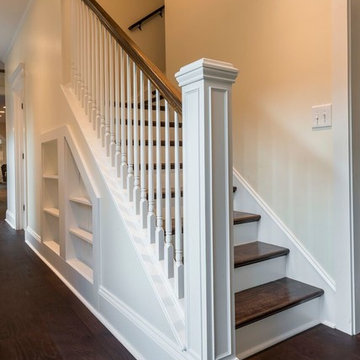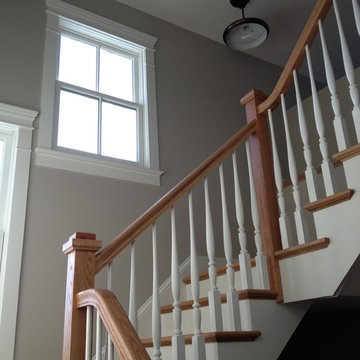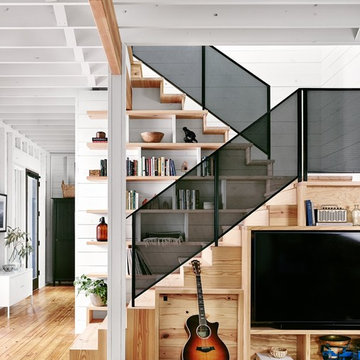お手頃価格のトラバーチンの、木のカントリー風の階段の写真
絞り込み:
資材コスト
並び替え:今日の人気順
写真 1〜20 枚目(全 552 枚)
1/5

Eric Roth Photography
ボストンにあるお手頃価格の中くらいなカントリー風のおしゃれな階段 (木材の手すり、フローリングの蹴込み板) の写真
ボストンにあるお手頃価格の中くらいなカントリー風のおしゃれな階段 (木材の手すり、フローリングの蹴込み板) の写真
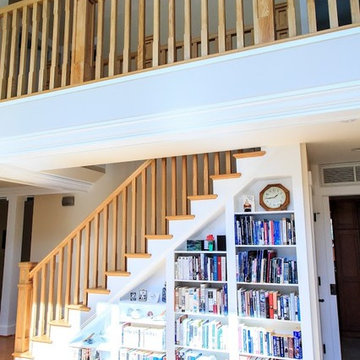
Bookcases sperate dining room from stairs to lower level
ワシントンD.C.にあるお手頃価格の中くらいなカントリー風のおしゃれな直階段 (木の蹴込み板) の写真
ワシントンD.C.にあるお手頃価格の中くらいなカントリー風のおしゃれな直階段 (木の蹴込み板) の写真
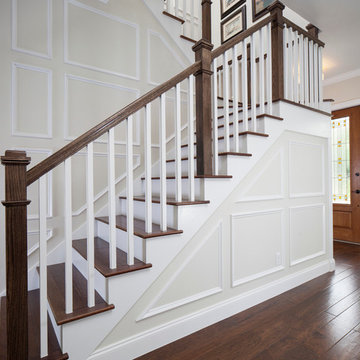
Like this Plan? See more of this project on our website http://gokeesee.com/homeplans
HOME PLAN ID: C13-03186-62A
Uneek Image
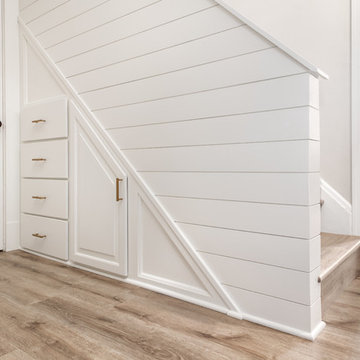
Custom designed and built understair storage cabinets with drawers and door.
White Shiplap paneling.
ミルウォーキーにあるお手頃価格の中くらいなカントリー風のおしゃれな階段下収納 (木の蹴込み板) の写真
ミルウォーキーにあるお手頃価格の中くらいなカントリー風のおしゃれな階段下収納 (木の蹴込み板) の写真
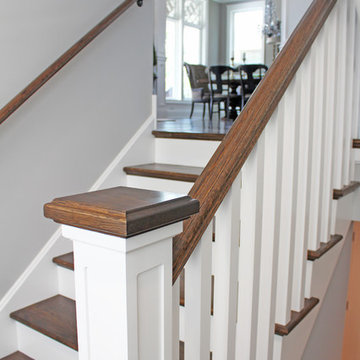
Adding windows to stairs are a great way to bring in more natural light.
Meyer Design
シカゴにあるお手頃価格の中くらいなカントリー風のおしゃれな折り返し階段 (木の蹴込み板、木材の手すり) の写真
シカゴにあるお手頃価格の中くらいなカントリー風のおしゃれな折り返し階段 (木の蹴込み板、木材の手すり) の写真
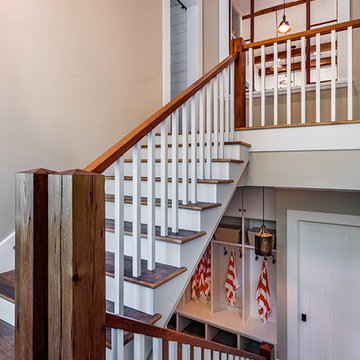
This light and airy lake house features an open plan and refined, clean lines that are reflected throughout in details like reclaimed wide plank heart pine floors, shiplap walls, V-groove ceilings and concealed cabinetry. The home's exterior combines Doggett Mountain stone with board and batten siding, accented by a copper roof.
Photography by Rebecca Lehde, Inspiro 8 Studios.

Builder: Boone Construction
Photographer: M-Buck Studio
This lakefront farmhouse skillfully fits four bedrooms and three and a half bathrooms in this carefully planned open plan. The symmetrical front façade sets the tone by contrasting the earthy textures of shake and stone with a collection of crisp white trim that run throughout the home. Wrapping around the rear of this cottage is an expansive covered porch designed for entertaining and enjoying shaded Summer breezes. A pair of sliding doors allow the interior entertaining spaces to open up on the covered porch for a seamless indoor to outdoor transition.
The openness of this compact plan still manages to provide plenty of storage in the form of a separate butlers pantry off from the kitchen, and a lakeside mudroom. The living room is centrally located and connects the master quite to the home’s common spaces. The master suite is given spectacular vistas on three sides with direct access to the rear patio and features two separate closets and a private spa style bath to create a luxurious master suite. Upstairs, you will find three additional bedrooms, one of which a private bath. The other two bedrooms share a bath that thoughtfully provides privacy between the shower and vanity.
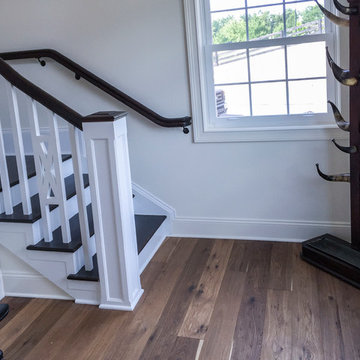
We had the wonderful opportunity to build this sophisticated staircase in one of the state-of-the-art Fitness Center
offered by a very discerning golf community in Loudoun County; we demonstrate with this recent sample our superior
craftsmanship and expertise in designing and building this fine custom-crafted stairway. Our design/manufacturing
team was able to bring to life blueprints provided to the selected builder; it matches perfectly the designer’s goal to
create a setting of refined and relaxed elegance. CSC 1976-2020 © Century Stair Company ® All rights reserved.
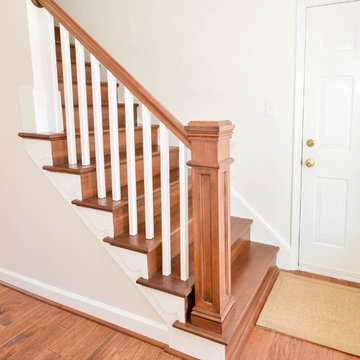
After removing the existing carpeting and installing the hickory flooring, we fabricated custom made hickory stair treads, risers and custom designed newel post and custom installed.
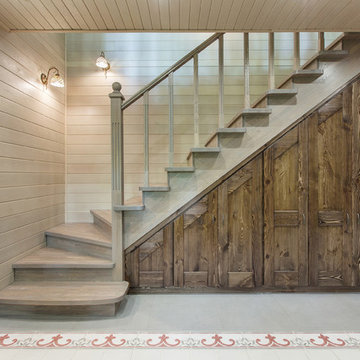
Под лестницей, ведущей на второй этаж, выделилось огромное пространство для хранения банных принадлежностей. Здесь устроились встроенные шкафчики с дверцами из массива сосны.
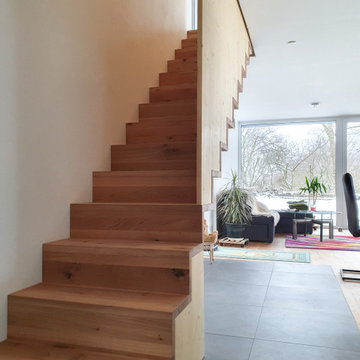
Diese besondere Holztreppe wurde für Einfamilienhaus im Unterallgäu umgesetzt. Sie unterstützt die reduzierte Architektur des gesamten Gebäudes, idem Sie möglichst einfach und logisch im Gesamtkonzept integriert wurde. Alles, auf das verzichtet werden kann, wurde weggelassen. So entstand ein abgehängtes Möbel, das den Blick nach draußen öffnet, sobald das Gebäude betreten wird.
お手頃価格のトラバーチンの、木のカントリー風の階段の写真
1
