カントリー風のトイレ・洗面所 (造り付け洗面台、壁紙) の写真
絞り込み:
資材コスト
並び替え:今日の人気順
写真 1〜20 枚目(全 33 枚)
1/4

Fulfilling a vision of the future to gather an expanding family, the open home is designed for multi-generational use, while also supporting the everyday lifestyle of the two homeowners. The home is flush with natural light and expansive views of the landscape in an established Wisconsin village. Charming European homes, rich with interesting details and fine millwork, inspired the design for the Modern European Residence. The theming is rooted in historical European style, but modernized through simple architectural shapes and clean lines that steer focus to the beautifully aligned details. Ceiling beams, wallpaper treatments, rugs and furnishings create definition to each space, and fabrics and patterns stand out as visual interest and subtle additions of color. A brighter look is achieved through a clean neutral color palette of quality natural materials in warm whites and lighter woods, contrasting with color and patterned elements. The transitional background creates a modern twist on a traditional home that delivers the desired formal house with comfortable elegance.
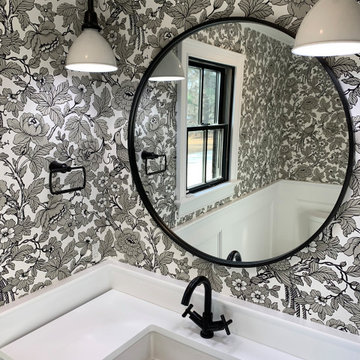
Black and white farmhouse powder room motif with black floral wallpaper and black metal accents for a rustic-chic feel.
ニューヨークにあるお手頃価格のカントリー風のおしゃれなトイレ・洗面所 (フラットパネル扉のキャビネット、濃色木目調キャビネット、分離型トイレ、アンダーカウンター洗面器、白い洗面カウンター、造り付け洗面台、白い壁、壁紙) の写真
ニューヨークにあるお手頃価格のカントリー風のおしゃれなトイレ・洗面所 (フラットパネル扉のキャビネット、濃色木目調キャビネット、分離型トイレ、アンダーカウンター洗面器、白い洗面カウンター、造り付け洗面台、白い壁、壁紙) の写真

ニューヨークにある小さなカントリー風のおしゃれなトイレ・洗面所 (フラットパネル扉のキャビネット、中間色木目調キャビネット、ベージュの壁、大理石の洗面台、白い洗面カウンター、造り付け洗面台、壁紙) の写真

Builder: Michels Homes
Architecture: Alexander Design Group
Photography: Scott Amundson Photography
ミネアポリスにあるラグジュアリーな小さなカントリー風のおしゃれなトイレ・洗面所 (落し込みパネル扉のキャビネット、中間色木目調キャビネット、一体型トイレ 、黒いタイル、クッションフロア、アンダーカウンター洗面器、御影石の洗面台、マルチカラーの床、黒い洗面カウンター、造り付け洗面台、壁紙) の写真
ミネアポリスにあるラグジュアリーな小さなカントリー風のおしゃれなトイレ・洗面所 (落し込みパネル扉のキャビネット、中間色木目調キャビネット、一体型トイレ 、黒いタイル、クッションフロア、アンダーカウンター洗面器、御影石の洗面台、マルチカラーの床、黒い洗面カウンター、造り付け洗面台、壁紙) の写真
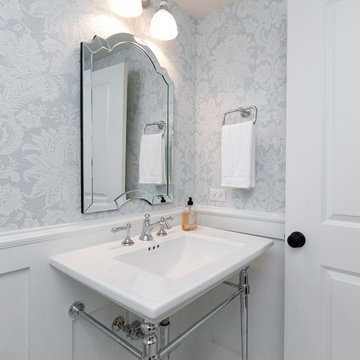
Charming powder room with pedestal farmhouse sink. Beautiful wallpaper surrounding with wainscoting details.
Architect: Meyer Design
Photos: Jody Kmetz
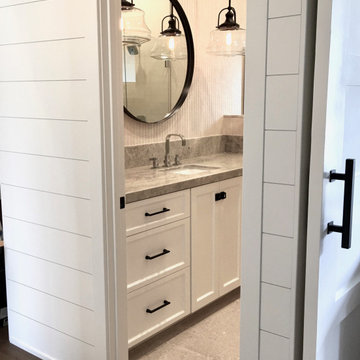
Total transformation turning this older home into a updated modern farmhouse style. Natural wire brushed oak floors thru out, An inviiting color scheme of neutral linens, whites and accents of indigo. Guest bath with limestone floors.
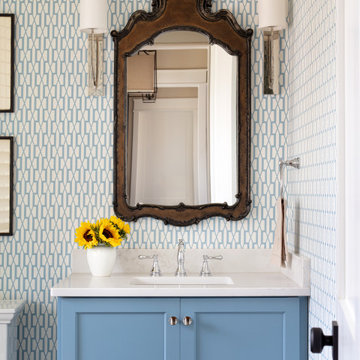
リッチモンドにあるカントリー風のおしゃれなトイレ・洗面所 (シェーカースタイル扉のキャビネット、青いキャビネット、クオーツストーンの洗面台、黄色い洗面カウンター、造り付け洗面台、壁紙) の写真

ポートランドにあるカントリー風のおしゃれなトイレ・洗面所 (シェーカースタイル扉のキャビネット、淡色木目調キャビネット、淡色無垢フローリング、アンダーカウンター洗面器、クオーツストーンの洗面台、白い洗面カウンター、造り付け洗面台、壁紙) の写真

A modern country home for a busy family with young children. The home remodel included enlarging the footprint of the kitchen to allow a larger island for more seating and entertaining, as well as provide more storage and a desk area. The pocket door pantry and the full height corner pantry was high on the client's priority list. From the cabinetry to the green peacock wallpaper and vibrant blue tiles in the bathrooms, the colourful touches throughout the home adds to the energy and charm. The result is a modern, relaxed, eclectic aesthetic with practical and efficient design features to serve the needs of this family.
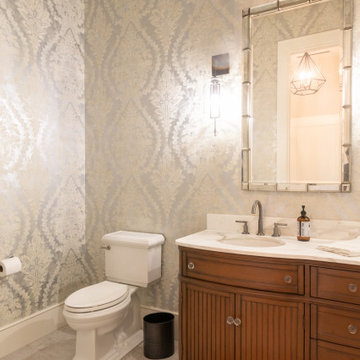
ヒューストンにあるカントリー風のおしゃれなトイレ・洗面所 (家具調キャビネット、中間色木目調キャビネット、分離型トイレ、磁器タイルの床、アンダーカウンター洗面器、大理石の洗面台、白い床、白い洗面カウンター、造り付け洗面台、壁紙) の写真
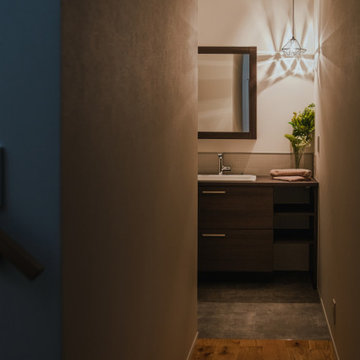
木目調でナチュラルな雰囲気を感じる、TOTOの洗面化粧台ドレーナを採用。さらにペンダントライトのロアンヌを採用してこだわりをプラスしています。
他の地域にあるカントリー風のおしゃれなトイレ・洗面所 (茶色いキャビネット、白い壁、クッションフロア、アンダーカウンター洗面器、木製洗面台、グレーの床、白い洗面カウンター、照明、造り付け洗面台、クロスの天井、壁紙、白い天井) の写真
他の地域にあるカントリー風のおしゃれなトイレ・洗面所 (茶色いキャビネット、白い壁、クッションフロア、アンダーカウンター洗面器、木製洗面台、グレーの床、白い洗面カウンター、照明、造り付け洗面台、クロスの天井、壁紙、白い天井) の写真
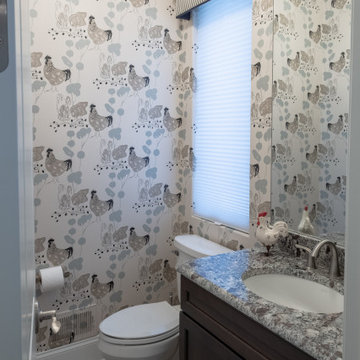
デトロイトにある中くらいなカントリー風のおしゃれなトイレ・洗面所 (落し込みパネル扉のキャビネット、茶色いキャビネット、分離型トイレ、アンダーカウンター洗面器、マルチカラーの床、マルチカラーの洗面カウンター、造り付け洗面台、壁紙) の写真
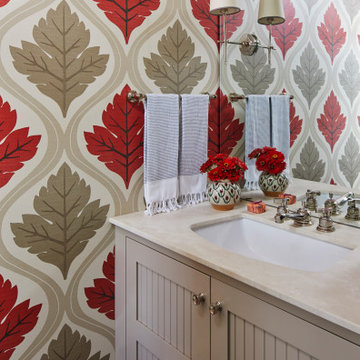
他の地域にあるカントリー風のおしゃれなトイレ・洗面所 (ベージュのキャビネット、一体型トイレ 、マルチカラーの壁、スレートの床、一体型シンク、御影石の洗面台、マルチカラーの床、ベージュのカウンター、造り付け洗面台、壁紙) の写真
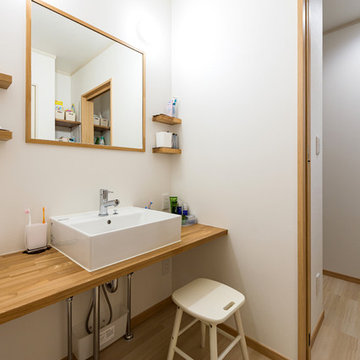
他の地域にあるカントリー風のおしゃれなトイレ・洗面所 (白い壁、クッションフロア、ベッセル式洗面器、ベージュの床、中間色木目調キャビネット、ブラウンの洗面カウンター、造り付け洗面台、クロスの天井、壁紙) の写真
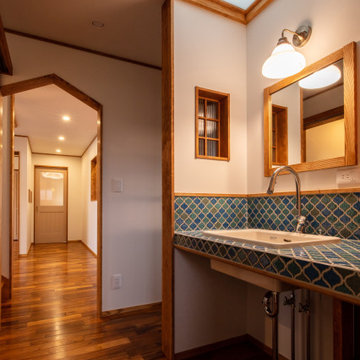
洗面所から廊下に続く出入口は三角のデザインを取り入れています。
他の地域にあるカントリー風のおしゃれなトイレ・洗面所 (オープンシェルフ、ターコイズのキャビネット、マルチカラーのタイル、モザイクタイル、白い壁、濃色無垢フローリング、ベッセル式洗面器、タイルの洗面台、茶色い床、ターコイズの洗面カウンター、造り付け洗面台、クロスの天井、壁紙) の写真
他の地域にあるカントリー風のおしゃれなトイレ・洗面所 (オープンシェルフ、ターコイズのキャビネット、マルチカラーのタイル、モザイクタイル、白い壁、濃色無垢フローリング、ベッセル式洗面器、タイルの洗面台、茶色い床、ターコイズの洗面カウンター、造り付け洗面台、クロスの天井、壁紙) の写真
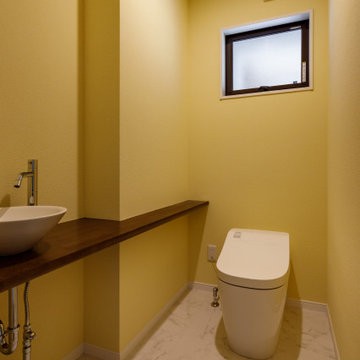
淡い色で柔らかく
他の地域にあるカントリー風のおしゃれなトイレ・洗面所 (濃色木目調キャビネット、一体型トイレ 、ベージュの壁、クッションフロア、オーバーカウンターシンク、木製洗面台、白い床、造り付け洗面台、クロスの天井、壁紙、白い天井) の写真
他の地域にあるカントリー風のおしゃれなトイレ・洗面所 (濃色木目調キャビネット、一体型トイレ 、ベージュの壁、クッションフロア、オーバーカウンターシンク、木製洗面台、白い床、造り付け洗面台、クロスの天井、壁紙、白い天井) の写真
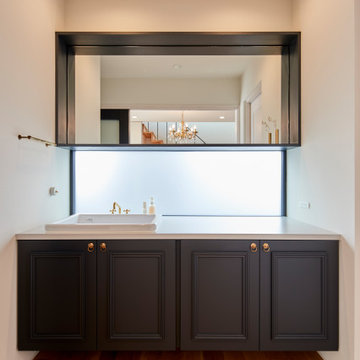
他の地域にあるカントリー風のおしゃれなトイレ・洗面所 (白いキャビネット、白い壁、淡色無垢フローリング、オーバーカウンターシンク、白い洗面カウンター、造り付け洗面台、クロスの天井、壁紙) の写真
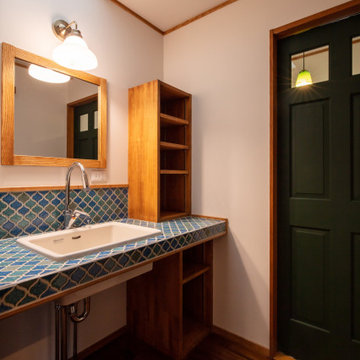
洗面カウンターは印象的なコラベルタイル張りとしています。天窓の明かりが空間を柔らかく照らしています。
他の地域にあるカントリー風のおしゃれなトイレ・洗面所 (ターコイズのキャビネット、マルチカラーのタイル、モザイクタイル、白い壁、濃色無垢フローリング、アンダーカウンター洗面器、タイルの洗面台、茶色い床、ターコイズの洗面カウンター、造り付け洗面台、クロスの天井、壁紙) の写真
他の地域にあるカントリー風のおしゃれなトイレ・洗面所 (ターコイズのキャビネット、マルチカラーのタイル、モザイクタイル、白い壁、濃色無垢フローリング、アンダーカウンター洗面器、タイルの洗面台、茶色い床、ターコイズの洗面カウンター、造り付け洗面台、クロスの天井、壁紙) の写真
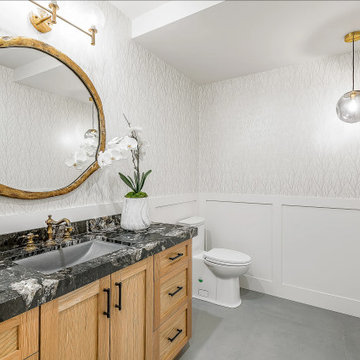
ロサンゼルスにあるカントリー風のおしゃれなトイレ・洗面所 (シェーカースタイル扉のキャビネット、淡色木目調キャビネット、一体型トイレ 、白い壁、大理石の洗面台、グレーの床、マルチカラーの洗面カウンター、造り付け洗面台、壁紙) の写真
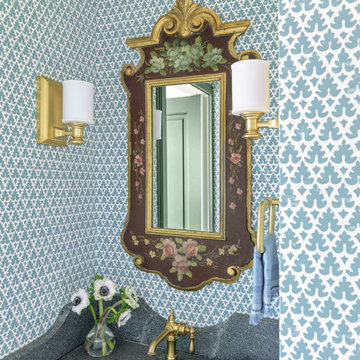
セントルイスにあるラグジュアリーな小さなカントリー風のおしゃれなトイレ・洗面所 (シェーカースタイル扉のキャビネット、緑のキャビネット、分離型トイレ、青い壁、淡色無垢フローリング、アンダーカウンター洗面器、ソープストーンの洗面台、黒い洗面カウンター、造り付け洗面台、板張り天井、壁紙) の写真
カントリー風のトイレ・洗面所 (造り付け洗面台、壁紙) の写真
1