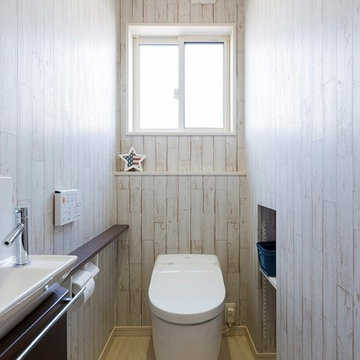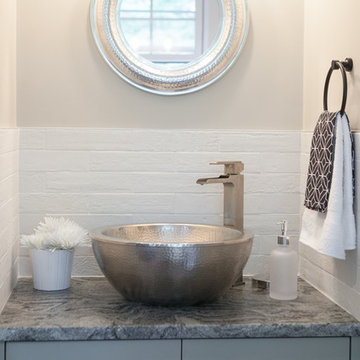白いカントリー風のトイレ・洗面所 (ベージュの壁) の写真
絞り込み:
資材コスト
並び替え:今日の人気順
写真 1〜18 枚目(全 18 枚)
1/4

ダラスにある低価格の小さなカントリー風のおしゃれなトイレ・洗面所 (レイズドパネル扉のキャビネット、白いキャビネット、一体型トイレ 、ベージュの壁、セラミックタイルの床、コンソール型シンク、大理石の洗面台、ベージュの床、ベージュのカウンター、造り付け洗面台) の写真
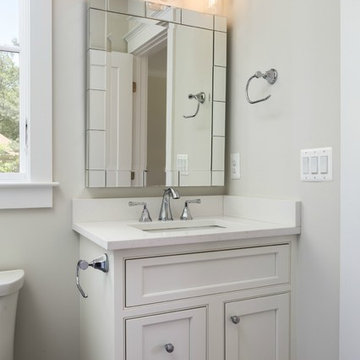
ワシントンD.C.にある中くらいなカントリー風のおしゃれなトイレ・洗面所 (インセット扉のキャビネット、白いキャビネット、分離型トイレ、ベージュの壁、無垢フローリング、アンダーカウンター洗面器、茶色い床) の写真
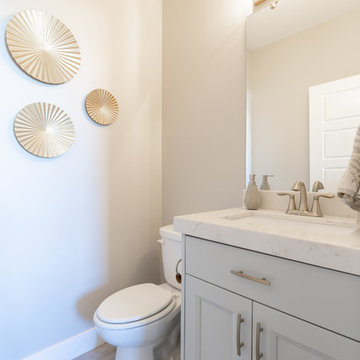
ソルトレイクシティにあるお手頃価格の中くらいなカントリー風のおしゃれなトイレ・洗面所 (フラットパネル扉のキャビネット、グレーのキャビネット、分離型トイレ、白いタイル、石スラブタイル、ベージュの壁、セラミックタイルの床、アンダーカウンター洗面器、クオーツストーンの洗面台、グレーの床、白い洗面カウンター) の写真

Vivian Johnson
サンフランシスコにある中くらいなカントリー風のおしゃれなトイレ・洗面所 (オープンシェルフ、セメントタイルの床、中間色木目調キャビネット、ベージュの壁、コンソール型シンク、グレーの床) の写真
サンフランシスコにある中くらいなカントリー風のおしゃれなトイレ・洗面所 (オープンシェルフ、セメントタイルの床、中間色木目調キャビネット、ベージュの壁、コンソール型シンク、グレーの床) の写真

Inspired by the majesty of the Northern Lights and this family's everlasting love for Disney, this home plays host to enlighteningly open vistas and playful activity. Like its namesake, the beloved Sleeping Beauty, this home embodies family, fantasy and adventure in their truest form. Visions are seldom what they seem, but this home did begin 'Once Upon a Dream'. Welcome, to The Aurora.
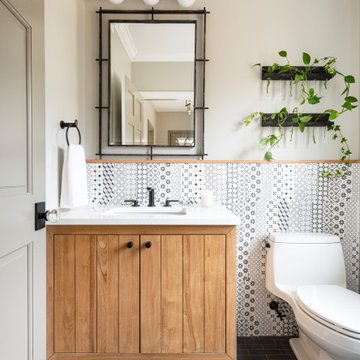
ボストンにある小さなカントリー風のおしゃれなトイレ・洗面所 (中間色木目調キャビネット、一体型トイレ 、モノトーンのタイル、セラミックタイル、ベージュの壁、珪岩の洗面台、白い洗面カウンター) の写真
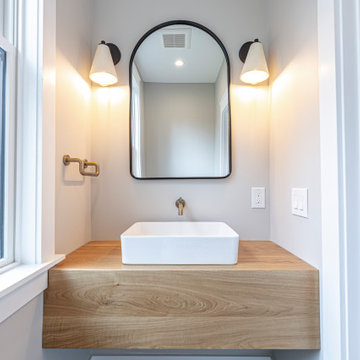
Beautiful floating white oak vanity over a hex floor tile featuring top shelf faucet.
フィラデルフィアにあるカントリー風のおしゃれなトイレ・洗面所 (淡色木目調キャビネット、一体型トイレ 、ベージュの壁、セラミックタイルの床、ベッセル式洗面器、木製洗面台、グレーの床、フローティング洗面台) の写真
フィラデルフィアにあるカントリー風のおしゃれなトイレ・洗面所 (淡色木目調キャビネット、一体型トイレ 、ベージュの壁、セラミックタイルの床、ベッセル式洗面器、木製洗面台、グレーの床、フローティング洗面台) の写真
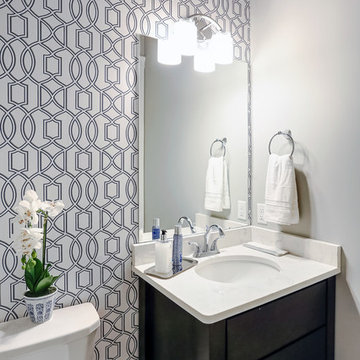
Designer details abound in this custom 2-story home with craftsman style exterior complete with fiber cement siding, attractive stone veneer, and a welcoming front porch. In addition to the 2-car side entry garage with finished mudroom, a breezeway connects the home to a 3rd car detached garage. Heightened 10’ceilings grace the 1st floor and impressive features throughout include stylish trim and ceiling details. The elegant Dining Room to the front of the home features a tray ceiling and craftsman style wainscoting with chair rail. Adjacent to the Dining Room is a formal Living Room with cozy gas fireplace. The open Kitchen is well-appointed with HanStone countertops, tile backsplash, stainless steel appliances, and a pantry. The sunny Breakfast Area provides access to a stamped concrete patio and opens to the Family Room with wood ceiling beams and a gas fireplace accented by a custom surround. A first-floor Study features trim ceiling detail and craftsman style wainscoting. The Owner’s Suite includes craftsman style wainscoting accent wall and a tray ceiling with stylish wood detail. The Owner’s Bathroom includes a custom tile shower, free standing tub, and oversized closet.
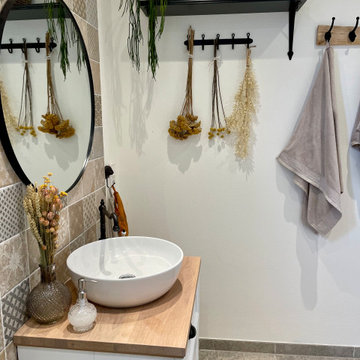
Das Gäste WC ist mit einer Dusche ausgestattet, in der nicht nur Gäste duschen können, sondern auch Hund Emma nach dem Spaziergang schnell abgeduscht werden kann.
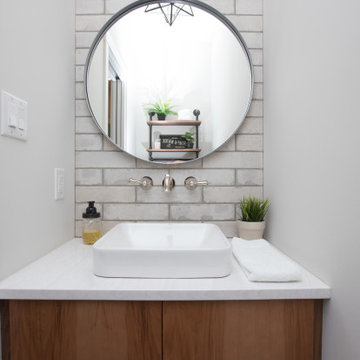
We maximized the tight space in the powder room with a built-in floating vanity set against a white brick-style tile backsplash, and was complimented nicely with a black iron pipe shelving unit above the toilet.
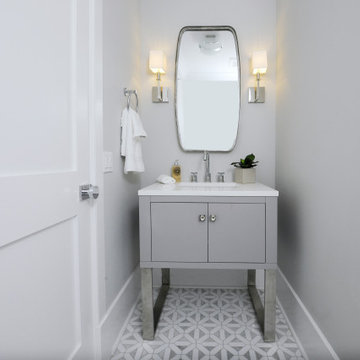
Powder Room. Mosaic Marble Inlaid Floor. Custom Vanity with Quartz Countertop.
ニューヨークにあるラグジュアリーな広いカントリー風のおしゃれなトイレ・洗面所 (フラットパネル扉のキャビネット、黒いキャビネット、一体型トイレ 、白いタイル、大理石タイル、ベージュの壁、大理石の床、アンダーカウンター洗面器、御影石の洗面台、白い床、白い洗面カウンター、造り付け洗面台) の写真
ニューヨークにあるラグジュアリーな広いカントリー風のおしゃれなトイレ・洗面所 (フラットパネル扉のキャビネット、黒いキャビネット、一体型トイレ 、白いタイル、大理石タイル、ベージュの壁、大理石の床、アンダーカウンター洗面器、御影石の洗面台、白い床、白い洗面カウンター、造り付け洗面台) の写真
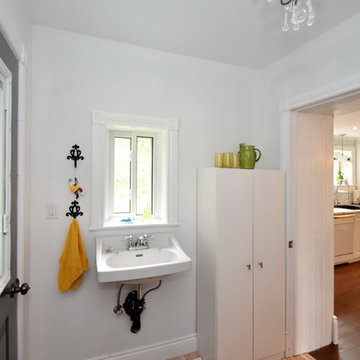
powder room and laundry
トロントにある低価格の中くらいなカントリー風のおしゃれなトイレ・洗面所 (オープンシェルフ、分離型トイレ、ベージュの壁、ラミネートの床、壁付け型シンク、ベージュの床) の写真
トロントにある低価格の中くらいなカントリー風のおしゃれなトイレ・洗面所 (オープンシェルフ、分離型トイレ、ベージュの壁、ラミネートの床、壁付け型シンク、ベージュの床) の写真
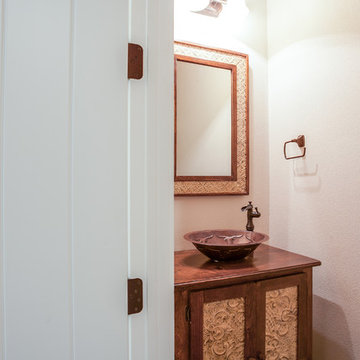
Ariana with ANM photography
ダラスにある高級な中くらいなカントリー風のおしゃれなトイレ・洗面所 (ベージュの壁、無垢フローリング、茶色い床、家具調キャビネット、中間色木目調キャビネット、ベッセル式洗面器、木製洗面台、ブラウンの洗面カウンター) の写真
ダラスにある高級な中くらいなカントリー風のおしゃれなトイレ・洗面所 (ベージュの壁、無垢フローリング、茶色い床、家具調キャビネット、中間色木目調キャビネット、ベッセル式洗面器、木製洗面台、ブラウンの洗面カウンター) の写真
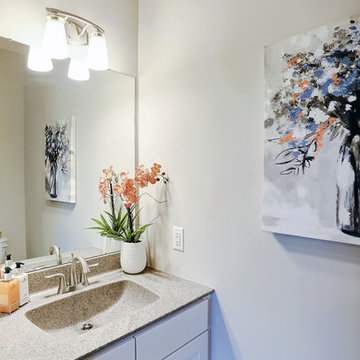
Designer details abound in this custom 2-story home with craftsman style exterior complete with fiber cement siding, attractive stone veneer, and a welcoming front porch. In addition to the 2-car side entry garage with finished mudroom, a breezeway connects the home to a 3rd car detached garage. Heightened 10’ceilings grace the 1st floor and impressive features throughout include stylish trim and ceiling details. The elegant Dining Room to the front of the home features a tray ceiling and craftsman style wainscoting with chair rail. Adjacent to the Dining Room is a formal Living Room with cozy gas fireplace. The open Kitchen is well-appointed with HanStone countertops, tile backsplash, stainless steel appliances, and a pantry. The sunny Breakfast Area provides access to a stamped concrete patio and opens to the Family Room with wood ceiling beams and a gas fireplace accented by a custom surround. A first-floor Study features trim ceiling detail and craftsman style wainscoting. The Owner’s Suite includes craftsman style wainscoting accent wall and a tray ceiling with stylish wood detail. The Owner’s Bathroom includes a custom tile shower, free standing tub, and oversized closet.
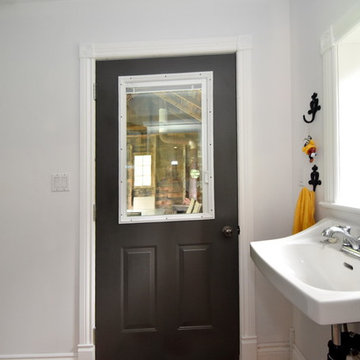
powder room and laundry
トロントにある低価格の中くらいなカントリー風のおしゃれなトイレ・洗面所 (オープンシェルフ、分離型トイレ、ベージュの壁、ラミネートの床、壁付け型シンク、ベージュの床) の写真
トロントにある低価格の中くらいなカントリー風のおしゃれなトイレ・洗面所 (オープンシェルフ、分離型トイレ、ベージュの壁、ラミネートの床、壁付け型シンク、ベージュの床) の写真
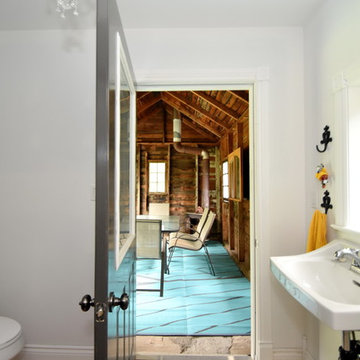
powder room and laundry
トロントにある低価格の中くらいなカントリー風のおしゃれなトイレ・洗面所 (オープンシェルフ、分離型トイレ、ベージュの壁、ラミネートの床、壁付け型シンク、ベージュの床) の写真
トロントにある低価格の中くらいなカントリー風のおしゃれなトイレ・洗面所 (オープンシェルフ、分離型トイレ、ベージュの壁、ラミネートの床、壁付け型シンク、ベージュの床) の写真
白いカントリー風のトイレ・洗面所 (ベージュの壁) の写真
1
