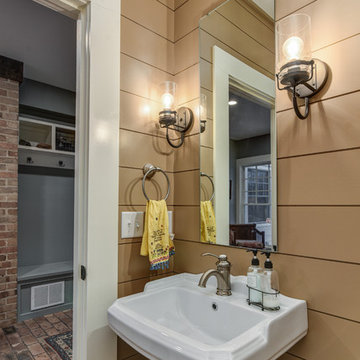ブラウンの、紫のカントリー風のトイレ・洗面所 (ベージュの壁) の写真
絞り込み:
資材コスト
並び替え:今日の人気順
写真 1〜20 枚目(全 69 枚)
1/5

Fire Dance Parade of Homes Texas Hill Country Powder Bath
https://www.hillcountrylight.com
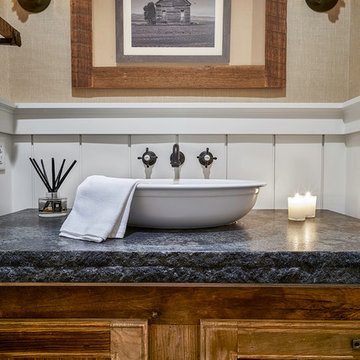
Lisa Carroll
アトランタにあるラグジュアリーな小さなカントリー風のおしゃれなトイレ・洗面所 (中間色木目調キャビネット、ベージュの壁、ベッセル式洗面器、落し込みパネル扉のキャビネット) の写真
アトランタにあるラグジュアリーな小さなカントリー風のおしゃれなトイレ・洗面所 (中間色木目調キャビネット、ベージュの壁、ベッセル式洗面器、落し込みパネル扉のキャビネット) の写真

ポートランド(メイン)にある中くらいなカントリー風のおしゃれなトイレ・洗面所 (オープンシェルフ、濃色木目調キャビネット、ビデ、グレーのタイル、石タイル、ベージュの壁、磁器タイルの床、横長型シンク、木製洗面台、グレーの床、ブラウンの洗面カウンター) の写真
This cloakroom has an alcove feature with mosaics, highlighted with uplighters to create a focal point. The lighting has an led interior surround to create a soft ambient glow. The traditional oak beams and limestone floor work well together to soften the traditional feel of this space.
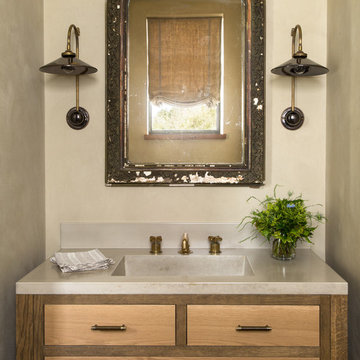
Lisa Romerein
サンフランシスコにあるカントリー風のおしゃれなトイレ・洗面所 (一体型シンク、フラットパネル扉のキャビネット、中間色木目調キャビネット、ベージュの壁、グレーの洗面カウンター) の写真
サンフランシスコにあるカントリー風のおしゃれなトイレ・洗面所 (一体型シンク、フラットパネル扉のキャビネット、中間色木目調キャビネット、ベージュの壁、グレーの洗面カウンター) の写真

This spacious 2-story home with welcoming front porch includes a 3-car garage with a mudroom entry complete with built-in lockers. Upon entering the home, the foyer is flanked by the living room to the right and, to the left, a formal dining room with tray ceiling and craftsman style wainscoting and chair rail. The dramatic 2-story foyer opens to great room with cozy gas fireplace featuring floor to ceiling stone surround. The great room opens to the breakfast area and kitchen featuring stainless steel appliances, attractive cabinetry, and granite countertops with tile backsplash. Sliding glass doors off of the kitchen and breakfast area provide access to the backyard patio. Also on the 1st floor is a convenient study with coffered ceiling. The 2nd floor boasts all 4 bedrooms, 3 full bathrooms, a laundry room, and a large rec room. The owner's suite with elegant tray ceiling and expansive closet includes a private bathroom with tile shower and whirlpool tub.
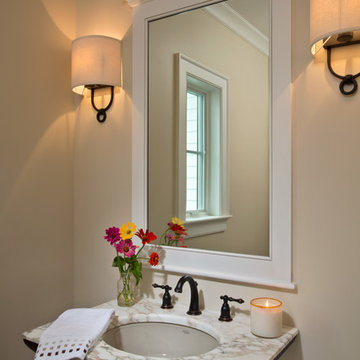
An open floor plan between the Kitchen, Dining, and Living areas is thoughtfully divided by sliding barn doors, providing both visual and acoustic separation. The rear screened porch and grilling area located off the Kitchen become the focal point for outdoor entertaining and relaxing. Custom cabinetry and millwork throughout are a testament to the talents of the builder, with the project proving how design-build relationships between builder and architect can thrive given similar design mindsets and passions for the craft of homebuilding.

A powder bathroom with an alder vanity, a ceramic rectangular vessel sink, wall mounted faucet, turquoise tile backsplash with unique cracking glaze, and a lighted oval mirror.

サンフランシスコにある小さなカントリー風のおしゃれなトイレ・洗面所 (家具調キャビネット、ヴィンテージ仕上げキャビネット、一体型トイレ 、ベージュのタイル、磁器タイル、ベージュの壁、アンダーカウンター洗面器、クオーツストーンの洗面台、白い洗面カウンター、独立型洗面台、塗装板張りの天井、パネル壁) の写真
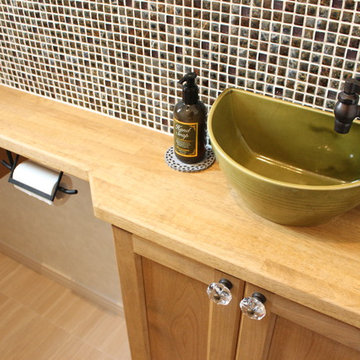
M's Factory
名古屋にある小さなカントリー風のおしゃれなトイレ・洗面所 (シェーカースタイル扉のキャビネット、中間色木目調キャビネット、ベージュの壁、セラミックタイルの床、ベッセル式洗面器、木製洗面台、モザイクタイル、茶色いタイル) の写真
名古屋にある小さなカントリー風のおしゃれなトイレ・洗面所 (シェーカースタイル扉のキャビネット、中間色木目調キャビネット、ベージュの壁、セラミックタイルの床、ベッセル式洗面器、木製洗面台、モザイクタイル、茶色いタイル) の写真
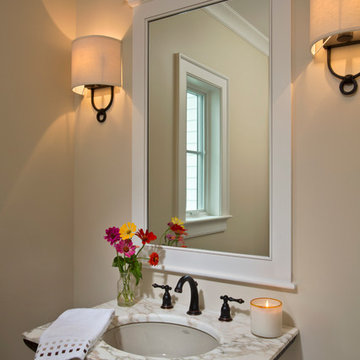
A marble and iron washstand lends tidy elegance to the powder room.
Scott Bergmann Photography
ボストンにあるカントリー風のおしゃれなトイレ・洗面所 (コンソール型シンク、ベージュの壁、大理石の洗面台) の写真
ボストンにあるカントリー風のおしゃれなトイレ・洗面所 (コンソール型シンク、ベージュの壁、大理石の洗面台) の写真
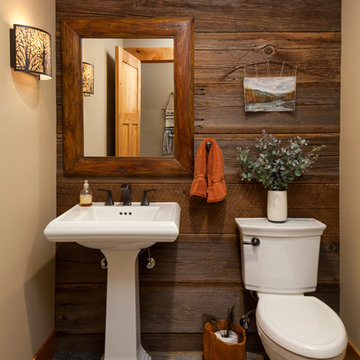
Photography: Christian J Anderson.
Contractor & Finish Carpenter: Poli Dmitruks of PDP Perfection LLC.
シアトルにあるお手頃価格の小さなカントリー風のおしゃれなトイレ・洗面所 (分離型トイレ、ベージュの壁、磁器タイルの床、ペデスタルシンク、グレーの床) の写真
シアトルにあるお手頃価格の小さなカントリー風のおしゃれなトイレ・洗面所 (分離型トイレ、ベージュの壁、磁器タイルの床、ペデスタルシンク、グレーの床) の写真

バーリントンにあるカントリー風のおしゃれなトイレ・洗面所 (フラットパネル扉のキャビネット、中間色木目調キャビネット、壁掛け式トイレ、ベージュの壁、濃色無垢フローリング、アンダーカウンター洗面器、茶色い床、青い洗面カウンター、独立型洗面台、板張り壁) の写真
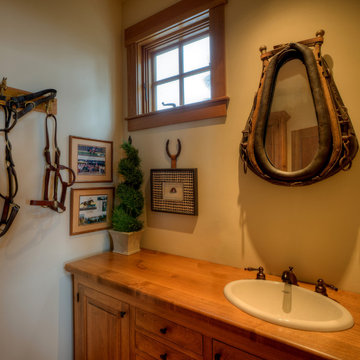
Guest Powder Room.
Photography by Lucas Henning.
シアトルにある高級な小さなカントリー風のおしゃれなトイレ・洗面所 (木製洗面台、ブラウンの洗面カウンター、レイズドパネル扉のキャビネット、ベージュの壁、オーバーカウンターシンク) の写真
シアトルにある高級な小さなカントリー風のおしゃれなトイレ・洗面所 (木製洗面台、ブラウンの洗面カウンター、レイズドパネル扉のキャビネット、ベージュの壁、オーバーカウンターシンク) の写真

コロンバスにあるお手頃価格の小さなカントリー風のおしゃれなトイレ・洗面所 (フラットパネル扉のキャビネット、グレーのキャビネット、一体型トイレ 、ベージュのタイル、ベージュの壁、無垢フローリング、アンダーカウンター洗面器、茶色い床、白い洗面カウンター) の写真
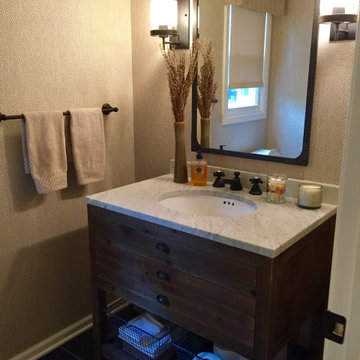
A beautiful modern farmhouse Powder Room with Herringbone Phillip Jeffries Wallpaper. The black hardware and dark gray floor tile pulls it all together.
Just the Right Piece
Warren, NJ 07059
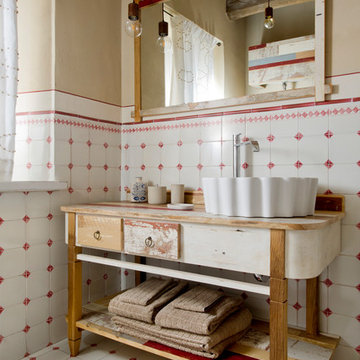
lorenzo porrazzini
他の地域にあるカントリー風のおしゃれなトイレ・洗面所 (家具調キャビネット、白いタイル、赤いタイル、セラミックタイル、ベージュの壁、セラミックタイルの床、ベッセル式洗面器、木製洗面台、マルチカラーの床、ヴィンテージ仕上げキャビネット、ブラウンの洗面カウンター) の写真
他の地域にあるカントリー風のおしゃれなトイレ・洗面所 (家具調キャビネット、白いタイル、赤いタイル、セラミックタイル、ベージュの壁、セラミックタイルの床、ベッセル式洗面器、木製洗面台、マルチカラーの床、ヴィンテージ仕上げキャビネット、ブラウンの洗面カウンター) の写真

Tad Davis Photography
ローリーにある高級な小さなカントリー風のおしゃれなトイレ・洗面所 (家具調キャビネット、ヴィンテージ仕上げキャビネット、ベージュの壁、ベッセル式洗面器、濃色無垢フローリング、木製洗面台、茶色い床、ブラウンの洗面カウンター) の写真
ローリーにある高級な小さなカントリー風のおしゃれなトイレ・洗面所 (家具調キャビネット、ヴィンテージ仕上げキャビネット、ベージュの壁、ベッセル式洗面器、濃色無垢フローリング、木製洗面台、茶色い床、ブラウンの洗面カウンター) の写真
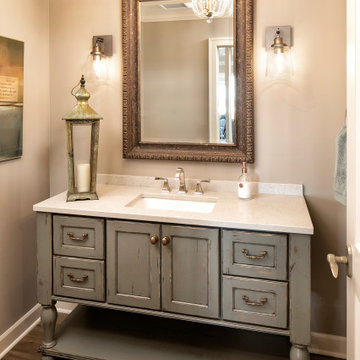
ミネアポリスにあるラグジュアリーな中くらいなカントリー風のおしゃれなトイレ・洗面所 (落し込みパネル扉のキャビネット、緑のキャビネット、ベージュの壁、無垢フローリング、アンダーカウンター洗面器、茶色い床、白い洗面カウンター、御影石の洗面台) の写真
ブラウンの、紫のカントリー風のトイレ・洗面所 (ベージュの壁) の写真
1
