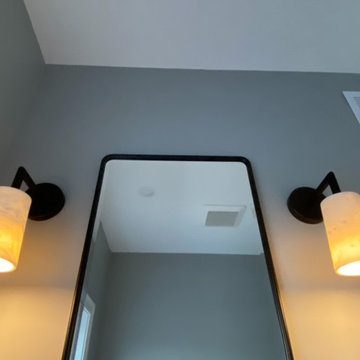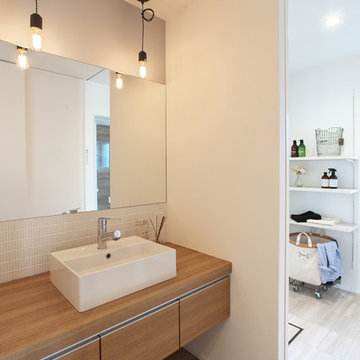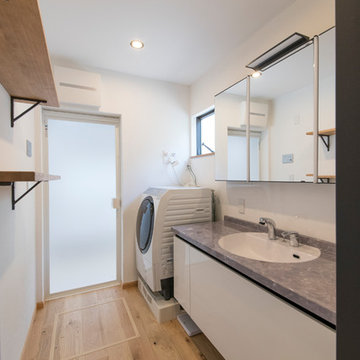カントリー風のトイレ・洗面所 (インセット扉のキャビネット、淡色無垢フローリング) の写真
絞り込み:
資材コスト
並び替え:今日の人気順
写真 1〜5 枚目(全 5 枚)
1/4

The dark tone of the shiplap walls in this powder room, are offset by light oak flooring and white vanity. The space is accented with brass plumbing fixtures, hardware, mirror and sconces.

Two walls were taken down to open up the kitchen and to enlarge the dining room by adding the front hallway space to the main area. Powder room and coat closet were relocated from the center of the house to the garage wall. The door to the garage was shifted by 3 feet to extend uninterrupted wall space for kitchen cabinets and to allow for a bigger island.

他の地域にある小さなカントリー風のおしゃれなトイレ・洗面所 (インセット扉のキャビネット、淡色木目調キャビネット、グレーのタイル、サブウェイタイル、グレーの壁、淡色無垢フローリング、ベッセル式洗面器、マルチカラーの床、ブラウンの洗面カウンター) の写真

洗面台にはLIXILのルミシスを採用。幅広の洗面台のため、ちょっと物を置いたりするスペースも十分にあり、お出かけの準備もはかどります。
東京都下にあるカントリー風のおしゃれなトイレ・洗面所 (インセット扉のキャビネット、白いキャビネット、白い壁、淡色無垢フローリング、人工大理石カウンター、茶色い床、グレーの洗面カウンター) の写真
東京都下にあるカントリー風のおしゃれなトイレ・洗面所 (インセット扉のキャビネット、白いキャビネット、白い壁、淡色無垢フローリング、人工大理石カウンター、茶色い床、グレーの洗面カウンター) の写真

Two walls were taken down to open up the kitchen and to enlarge the dining room by adding the front hallway space to the main area. Powder room and coat closet were relocated from the center of the house to the garage wall. The door to the garage was shifted by 3 feet to extend uninterrupted wall space for kitchen cabinets and to allow for a bigger island.
カントリー風のトイレ・洗面所 (インセット扉のキャビネット、淡色無垢フローリング) の写真
1