カントリー風のトイレ・洗面所 (アンダーカウンター洗面器、グレーのタイル) の写真
絞り込み:
資材コスト
並び替え:今日の人気順
写真 1〜20 枚目(全 29 枚)
1/4

Photographed by Colin Voigt
チャールストンにあるお手頃価格の小さなカントリー風のおしゃれなトイレ・洗面所 (フラットパネル扉のキャビネット、グレーのキャビネット、一体型トイレ 、グレーのタイル、磁器タイル、白い壁、無垢フローリング、アンダーカウンター洗面器、クオーツストーンの洗面台、グレーの床、白い洗面カウンター) の写真
チャールストンにあるお手頃価格の小さなカントリー風のおしゃれなトイレ・洗面所 (フラットパネル扉のキャビネット、グレーのキャビネット、一体型トイレ 、グレーのタイル、磁器タイル、白い壁、無垢フローリング、アンダーカウンター洗面器、クオーツストーンの洗面台、グレーの床、白い洗面カウンター) の写真
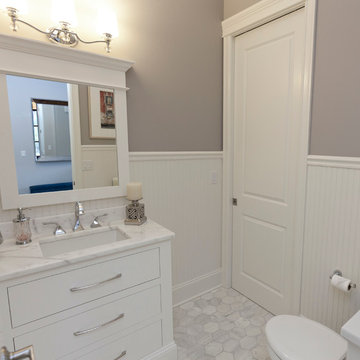
The powder room has access to the main floor and the home office, which allows the office to be easily converted into a guest suite.
Architecture by Meyer Design.
Builder is Lakewest Custom Homes.

Adding the decorative molding to this powder room combined with the curved vanity transformed the space into a classic powder room befitting this fabulous home.
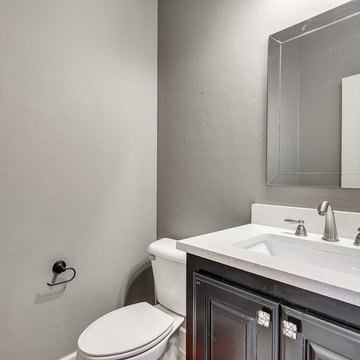
Sarah Strunk Photography
オクラホマシティにあるカントリー風のおしゃれなトイレ・洗面所 (家具調キャビネット、黒いキャビネット、グレーのタイル、磁器タイル、グレーの壁、磁器タイルの床、アンダーカウンター洗面器、人工大理石カウンター) の写真
オクラホマシティにあるカントリー風のおしゃれなトイレ・洗面所 (家具調キャビネット、黒いキャビネット、グレーのタイル、磁器タイル、グレーの壁、磁器タイルの床、アンダーカウンター洗面器、人工大理石カウンター) の写真
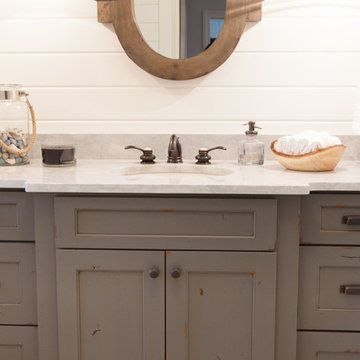
This 1930's Barrington Hills farmhouse was in need of some TLC when it was purchased by this southern family of five who planned to make it their new home. The renovation taken on by Advance Design Studio's designer Scott Christensen and master carpenter Justin Davis included a custom porch, custom built in cabinetry in the living room and children's bedrooms, 2 children's on-suite baths, a guest powder room, a fabulous new master bath with custom closet and makeup area, a new upstairs laundry room, a workout basement, a mud room, new flooring and custom wainscot stairs with planked walls and ceilings throughout the home.
The home's original mechanicals were in dire need of updating, so HVAC, plumbing and electrical were all replaced with newer materials and equipment. A dramatic change to the exterior took place with the addition of a quaint standing seam metal roofed farmhouse porch perfect for sipping lemonade on a lazy hot summer day.
In addition to the changes to the home, a guest house on the property underwent a major transformation as well. Newly outfitted with updated gas and electric, a new stacking washer/dryer space was created along with an updated bath complete with a glass enclosed shower, something the bath did not previously have. A beautiful kitchenette with ample cabinetry space, refrigeration and a sink was transformed as well to provide all the comforts of home for guests visiting at the classic cottage retreat.
The biggest design challenge was to keep in line with the charm the old home possessed, all the while giving the family all the convenience and efficiency of modern functioning amenities. One of the most interesting uses of material was the porcelain "wood-looking" tile used in all the baths and most of the home's common areas. All the efficiency of porcelain tile, with the nostalgic look and feel of worn and weathered hardwood floors. The home’s casual entry has an 8" rustic antique barn wood look porcelain tile in a rich brown to create a warm and welcoming first impression.
Painted distressed cabinetry in muted shades of gray/green was used in the powder room to bring out the rustic feel of the space which was accentuated with wood planked walls and ceilings. Fresh white painted shaker cabinetry was used throughout the rest of the rooms, accentuated by bright chrome fixtures and muted pastel tones to create a calm and relaxing feeling throughout the home.
Custom cabinetry was designed and built by Advance Design specifically for a large 70” TV in the living room, for each of the children’s bedroom’s built in storage, custom closets, and book shelves, and for a mudroom fit with custom niches for each family member by name.
The ample master bath was fitted with double vanity areas in white. A generous shower with a bench features classic white subway tiles and light blue/green glass accents, as well as a large free standing soaking tub nestled under a window with double sconces to dim while relaxing in a luxurious bath. A custom classic white bookcase for plush towels greets you as you enter the sanctuary bath.
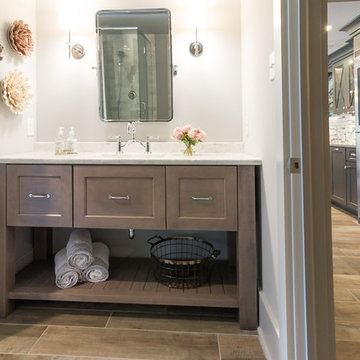
Design, Fabrication, Install & Photography By MacLaren Kitchen and Bath
Designer: Mary Skurecki
Wet Bar: Mouser/Centra Cabinetry with full overlay, Reno door/drawer style with Carbide paint. Caesarstone Pebble Quartz Countertops with eased edge detail (By MacLaren).
TV Area: Mouser/Centra Cabinetry with full overlay, Orleans door style with Carbide paint. Shelving, drawers, and wood top to match the cabinetry with custom crown and base moulding.
Guest Room/Bath: Mouser/Centra Cabinetry with flush inset, Reno Style doors with Maple wood in Bedrock Stain. Custom vanity base in Full Overlay, Reno Style Drawer in Matching Maple with Bedrock Stain. Vanity Countertop is Everest Quartzite.
Bench Area: Mouser/Centra Cabinetry with flush inset, Reno Style doors/drawers with Carbide paint. Custom wood top to match base moulding and benches.
Toy Storage Area: Mouser/Centra Cabinetry with full overlay, Reno door style with Carbide paint. Open drawer storage with roll-out trays and custom floating shelves and base moulding.
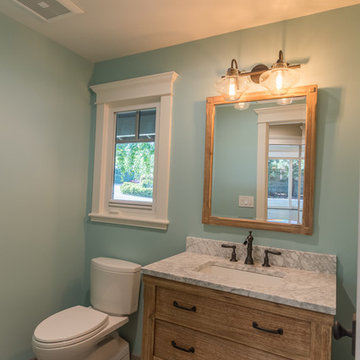
Free standing vanity with marble countertop. The flooring is a distressed wood style/plank porcelain tile.
サンフランシスコにあるお手頃価格の中くらいなカントリー風のおしゃれなトイレ・洗面所 (家具調キャビネット、ヴィンテージ仕上げキャビネット、グレーのタイル、磁器タイル、青い壁、磁器タイルの床、アンダーカウンター洗面器、大理石の洗面台) の写真
サンフランシスコにあるお手頃価格の中くらいなカントリー風のおしゃれなトイレ・洗面所 (家具調キャビネット、ヴィンテージ仕上げキャビネット、グレーのタイル、磁器タイル、青い壁、磁器タイルの床、アンダーカウンター洗面器、大理石の洗面台) の写真

ミルウォーキーにあるカントリー風のおしゃれなトイレ・洗面所 (フラットパネル扉のキャビネット、茶色いキャビネット、グレーのタイル、セラミックタイル、グレーの壁、無垢フローリング、アンダーカウンター洗面器、クオーツストーンの洗面台、茶色い床) の写真
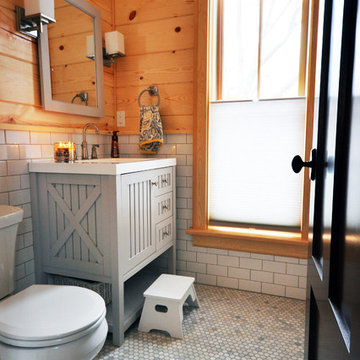
Jenna King
ミルウォーキーにあるカントリー風のおしゃれなトイレ・洗面所 (アンダーカウンター洗面器、分離型トイレ、グレーのタイル、磁器タイルの床、サブウェイタイル) の写真
ミルウォーキーにあるカントリー風のおしゃれなトイレ・洗面所 (アンダーカウンター洗面器、分離型トイレ、グレーのタイル、磁器タイルの床、サブウェイタイル) の写真
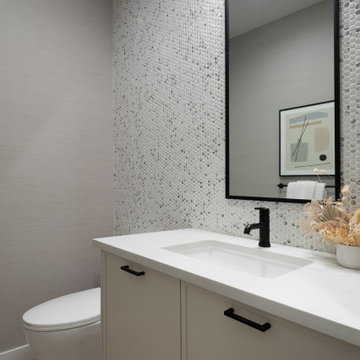
バンクーバーにある高級な小さなカントリー風のおしゃれなトイレ・洗面所 (シェーカースタイル扉のキャビネット、ベージュのキャビネット、一体型トイレ 、グレーのタイル、大理石タイル、ベージュの壁、ラミネートの床、アンダーカウンター洗面器、珪岩の洗面台、ベージュの床、白い洗面カウンター、造り付け洗面台) の写真
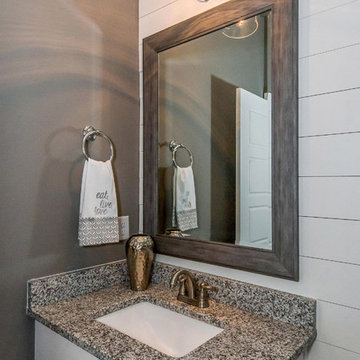
Inline lighting found the perfect telescoping pendant to complete this first floor powder room. Shiplap accent back wall in a second shade of gray blends perfectly with the shades of gray in the granite. A rugged framed custom mirror and shiny chrome accents continue the modern farmhouse theme.
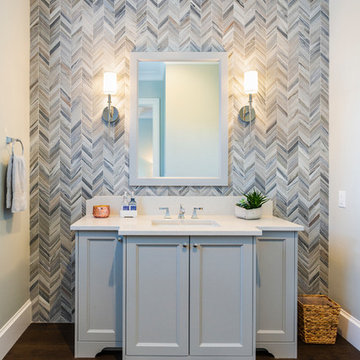
photography: Paul Grdina
バンクーバーにある中くらいなカントリー風のおしゃれなトイレ・洗面所 (家具調キャビネット、グレーのキャビネット、グレーのタイル、石タイル、グレーの壁、無垢フローリング、アンダーカウンター洗面器、クオーツストーンの洗面台、茶色い床、白い洗面カウンター) の写真
バンクーバーにある中くらいなカントリー風のおしゃれなトイレ・洗面所 (家具調キャビネット、グレーのキャビネット、グレーのタイル、石タイル、グレーの壁、無垢フローリング、アンダーカウンター洗面器、クオーツストーンの洗面台、茶色い床、白い洗面カウンター) の写真
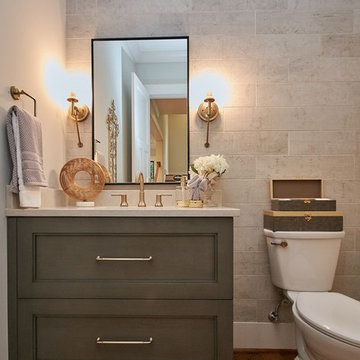
The guest powder room has a tile accent wall with a furniture style gray vanity cabinet and gold accents on plumbing fixtures.
ワシントンD.C.にあるラグジュアリーな中くらいなカントリー風のおしゃれなトイレ・洗面所 (家具調キャビネット、グレーのキャビネット、分離型トイレ、グレーのタイル、セラミックタイル、グレーの壁、無垢フローリング、アンダーカウンター洗面器、クオーツストーンの洗面台、茶色い床、グレーの洗面カウンター) の写真
ワシントンD.C.にあるラグジュアリーな中くらいなカントリー風のおしゃれなトイレ・洗面所 (家具調キャビネット、グレーのキャビネット、分離型トイレ、グレーのタイル、セラミックタイル、グレーの壁、無垢フローリング、アンダーカウンター洗面器、クオーツストーンの洗面台、茶色い床、グレーの洗面カウンター) の写真
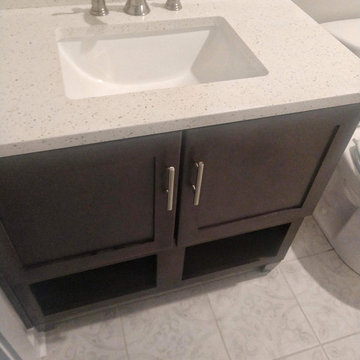
I had the cabinet guy add this shelf and little feet to a base cabinet. I think it turned out great. We love the decorative tile as well.
ナッシュビルにある小さなカントリー風のおしゃれなトイレ・洗面所 (シェーカースタイル扉のキャビネット、茶色いキャビネット、グレーのタイル、グレーの壁、磁器タイルの床、アンダーカウンター洗面器、人工大理石カウンター、グレーの床、白い洗面カウンター) の写真
ナッシュビルにある小さなカントリー風のおしゃれなトイレ・洗面所 (シェーカースタイル扉のキャビネット、茶色いキャビネット、グレーのタイル、グレーの壁、磁器タイルの床、アンダーカウンター洗面器、人工大理石カウンター、グレーの床、白い洗面カウンター) の写真
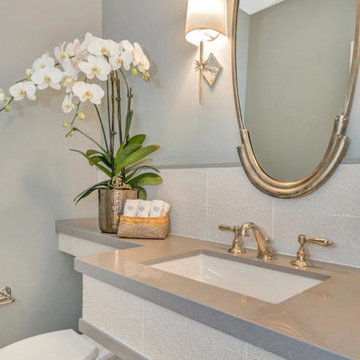
サンフランシスコにあるお手頃価格の中くらいなカントリー風のおしゃれなトイレ・洗面所 (分離型トイレ、グレーのタイル、セラミックタイル、グレーの壁、淡色無垢フローリング、アンダーカウンター洗面器、クオーツストーンの洗面台、茶色い床、グレーの洗面カウンター) の写真
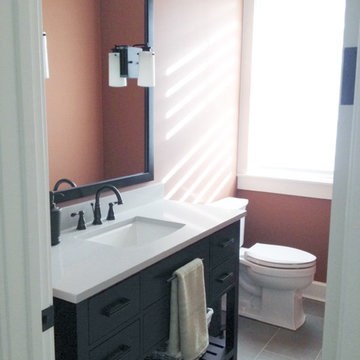
Striking Powder Bath
グランドラピッズにあるお手頃価格の中くらいなカントリー風のおしゃれなトイレ・洗面所 (アンダーカウンター洗面器、フラットパネル扉のキャビネット、濃色木目調キャビネット、クオーツストーンの洗面台、分離型トイレ、グレーのタイル、磁器タイルの床、ピンクの壁) の写真
グランドラピッズにあるお手頃価格の中くらいなカントリー風のおしゃれなトイレ・洗面所 (アンダーカウンター洗面器、フラットパネル扉のキャビネット、濃色木目調キャビネット、クオーツストーンの洗面台、分離型トイレ、グレーのタイル、磁器タイルの床、ピンクの壁) の写真
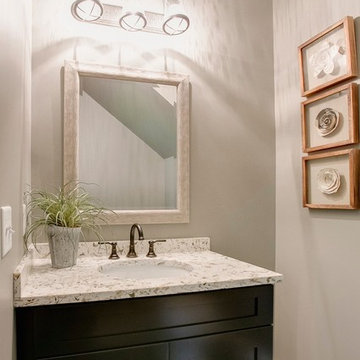
Powder Room
Shar Sitter
ミネアポリスにあるカントリー風のおしゃれなトイレ・洗面所 (シェーカースタイル扉のキャビネット、グレーのタイル、磁器タイル、グレーの壁、無垢フローリング、アンダーカウンター洗面器、クオーツストーンの洗面台、濃色木目調キャビネット) の写真
ミネアポリスにあるカントリー風のおしゃれなトイレ・洗面所 (シェーカースタイル扉のキャビネット、グレーのタイル、磁器タイル、グレーの壁、無垢フローリング、アンダーカウンター洗面器、クオーツストーンの洗面台、濃色木目調キャビネット) の写真
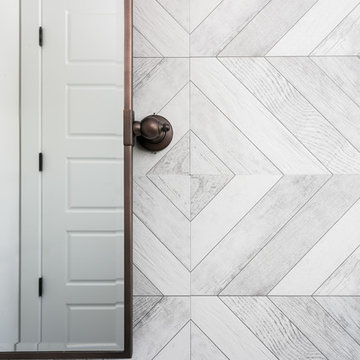
Photographed by Colin Voigt
チャールストンにあるお手頃価格の小さなカントリー風のおしゃれなトイレ・洗面所 (フラットパネル扉のキャビネット、グレーのキャビネット、一体型トイレ 、グレーのタイル、磁器タイル、白い壁、無垢フローリング、アンダーカウンター洗面器、クオーツストーンの洗面台、グレーの床、白い洗面カウンター) の写真
チャールストンにあるお手頃価格の小さなカントリー風のおしゃれなトイレ・洗面所 (フラットパネル扉のキャビネット、グレーのキャビネット、一体型トイレ 、グレーのタイル、磁器タイル、白い壁、無垢フローリング、アンダーカウンター洗面器、クオーツストーンの洗面台、グレーの床、白い洗面カウンター) の写真
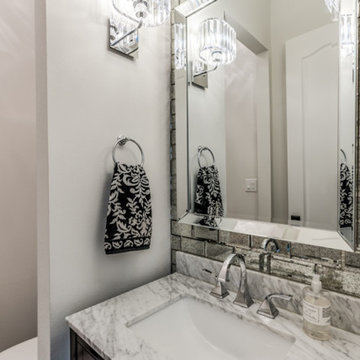
ヒューストンにあるカントリー風のおしゃれなトイレ・洗面所 (シェーカースタイル扉のキャビネット、濃色木目調キャビネット、グレーのタイル、ガラスタイル、グレーの壁、アンダーカウンター洗面器、大理石の洗面台、白い洗面カウンター) の写真
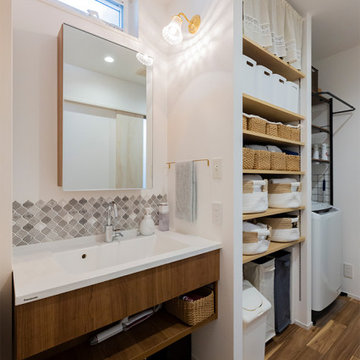
ランタン型のタイルがかわいらしく、アンティークな雰囲気の洗面台。横には大容量の収納スペースを設計しスッキリと片付いた空間が保てる
他の地域にあるカントリー風のおしゃれなトイレ・洗面所 (濃色木目調キャビネット、グレーのタイル、アンダーカウンター洗面器、白い洗面カウンター) の写真
他の地域にあるカントリー風のおしゃれなトイレ・洗面所 (濃色木目調キャビネット、グレーのタイル、アンダーカウンター洗面器、白い洗面カウンター) の写真
カントリー風のトイレ・洗面所 (アンダーカウンター洗面器、グレーのタイル) の写真
1