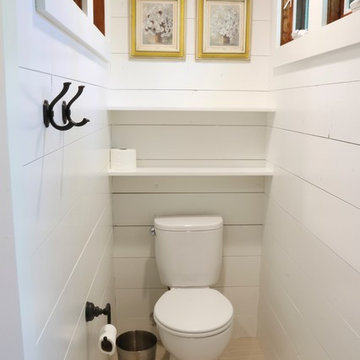カントリー風のトイレ・洗面所 (銅の洗面台、クオーツストーンの洗面台) の写真
絞り込み:
資材コスト
並び替え:今日の人気順
写真 1〜20 枚目(全 204 枚)
1/4

ハンプシャーにある高級な小さなカントリー風のおしゃれなトイレ・洗面所 (一体型トイレ 、白い壁、ライムストーンの床、オーバーカウンターシンク、クオーツストーンの洗面台、グレーの床、白い洗面カウンター、フローティング洗面台、塗装板張りの天井、パネル壁) の写真

バンクーバーにある小さなカントリー風のおしゃれなトイレ・洗面所 (シェーカースタイル扉のキャビネット、青いキャビネット、白いタイル、セラミックタイル、セメントタイルの床、クオーツストーンの洗面台、白い洗面カウンター、一体型トイレ 、アンダーカウンター洗面器) の写真

This coastal farmhouse style powder room is part of an award-winning whole home remodel and interior design project.
オーランドにあるお手頃価格の小さなカントリー風のおしゃれなトイレ・洗面所 (オープンシェルフ、濃色木目調キャビネット、分離型トイレ、グレーの壁、モザイクタイル、ベッセル式洗面器、クオーツストーンの洗面台、マルチカラーの床、白い洗面カウンター) の写真
オーランドにあるお手頃価格の小さなカントリー風のおしゃれなトイレ・洗面所 (オープンシェルフ、濃色木目調キャビネット、分離型トイレ、グレーの壁、モザイクタイル、ベッセル式洗面器、クオーツストーンの洗面台、マルチカラーの床、白い洗面カウンター) の写真

Our clients purchased a new house, but wanted to add their own personal style and touches to make it really feel like home. We added a few updated to the exterior, plus paneling in the entryway and formal sitting room, customized the master closet, and cosmetic updates to the kitchen, formal dining room, great room, formal sitting room, laundry room, children’s spaces, nursery, and master suite. All new furniture, accessories, and home-staging was done by InHance. Window treatments, wall paper, and paint was updated, plus we re-did the tile in the downstairs powder room to glam it up. The children’s bedrooms and playroom have custom furnishings and décor pieces that make the rooms feel super sweet and personal. All the details in the furnishing and décor really brought this home together and our clients couldn’t be happier!

This grand 2-story home with first-floor owner’s suite includes a 3-car garage with spacious mudroom entry complete with built-in lockers. A stamped concrete walkway leads to the inviting front porch. Double doors open to the foyer with beautiful hardwood flooring that flows throughout the main living areas on the 1st floor. Sophisticated details throughout the home include lofty 10’ ceilings on the first floor and farmhouse door and window trim and baseboard. To the front of the home is the formal dining room featuring craftsman style wainscoting with chair rail and elegant tray ceiling. Decorative wooden beams adorn the ceiling in the kitchen, sitting area, and the breakfast area. The well-appointed kitchen features stainless steel appliances, attractive cabinetry with decorative crown molding, Hanstone countertops with tile backsplash, and an island with Cambria countertop. The breakfast area provides access to the spacious covered patio. A see-thru, stone surround fireplace connects the breakfast area and the airy living room. The owner’s suite, tucked to the back of the home, features a tray ceiling, stylish shiplap accent wall, and an expansive closet with custom shelving. The owner’s bathroom with cathedral ceiling includes a freestanding tub and custom tile shower. Additional rooms include a study with cathedral ceiling and rustic barn wood accent wall and a convenient bonus room for additional flexible living space. The 2nd floor boasts 3 additional bedrooms, 2 full bathrooms, and a loft that overlooks the living room.

Andrew Pitzer Photography, Nancy Conner Design Styling
ニューヨークにあるお手頃価格の小さなカントリー風のおしゃれなトイレ・洗面所 (インセット扉のキャビネット、白いキャビネット、分離型トイレ、緑の壁、モザイクタイル、アンダーカウンター洗面器、クオーツストーンの洗面台、白い床、白い洗面カウンター) の写真
ニューヨークにあるお手頃価格の小さなカントリー風のおしゃれなトイレ・洗面所 (インセット扉のキャビネット、白いキャビネット、分離型トイレ、緑の壁、モザイクタイル、アンダーカウンター洗面器、クオーツストーンの洗面台、白い床、白い洗面カウンター) の写真

チャールストンにあるラグジュアリーな中くらいなカントリー風のおしゃれなトイレ・洗面所 (家具調キャビネット、白いキャビネット、茶色い床、青い壁、無垢フローリング、一体型シンク、クオーツストーンの洗面台、白い洗面カウンター) の写真

バンクーバーにあるカントリー風のおしゃれなトイレ・洗面所 (シェーカースタイル扉のキャビネット、茶色いキャビネット、一体型トイレ 、青い壁、無垢フローリング、ベッセル式洗面器、クオーツストーンの洗面台、ベージュの床、白い洗面カウンター、造り付け洗面台) の写真

ジャクソンビルにある高級な小さなカントリー風のおしゃれなトイレ・洗面所 (茶色いキャビネット、一体型トイレ 、黒い壁、レンガの床、独立型洗面台、家具調キャビネット、黒いタイル、全タイプの壁タイル、アンダーカウンター洗面器、クオーツストーンの洗面台、白い床、白い洗面カウンター、全タイプの天井の仕上げ、全タイプの壁の仕上げ) の写真

Modern Farmhouse Powder room with black & white patterned tiles, tiles behind the vanity, charcoal paint color to contras tiles, white vanity with little barn door, black framed mirror and vanity lights.
Small and stylish powder room!

他の地域にあるお手頃価格の小さなカントリー風のおしゃれなトイレ・洗面所 (シェーカースタイル扉のキャビネット、グレーのキャビネット、一体型トイレ 、白い壁、淡色無垢フローリング、アンダーカウンター洗面器、クオーツストーンの洗面台、茶色い床、白い洗面カウンター、フローティング洗面台) の写真

Photo credit Stylish Productions
ワシントンD.C.にある中くらいなカントリー風のおしゃれなトイレ・洗面所 (シェーカースタイル扉のキャビネット、グレーのキャビネット、白い壁、磁器タイルの床、アンダーカウンター洗面器、クオーツストーンの洗面台、グレーの床、白い洗面カウンター、塗装板張りの壁) の写真
ワシントンD.C.にある中くらいなカントリー風のおしゃれなトイレ・洗面所 (シェーカースタイル扉のキャビネット、グレーのキャビネット、白い壁、磁器タイルの床、アンダーカウンター洗面器、クオーツストーンの洗面台、グレーの床、白い洗面カウンター、塗装板張りの壁) の写真

Photographed by Colin Voigt
チャールストンにあるお手頃価格の小さなカントリー風のおしゃれなトイレ・洗面所 (フラットパネル扉のキャビネット、グレーのキャビネット、一体型トイレ 、グレーのタイル、磁器タイル、白い壁、無垢フローリング、アンダーカウンター洗面器、クオーツストーンの洗面台、グレーの床、白い洗面カウンター) の写真
チャールストンにあるお手頃価格の小さなカントリー風のおしゃれなトイレ・洗面所 (フラットパネル扉のキャビネット、グレーのキャビネット、一体型トイレ 、グレーのタイル、磁器タイル、白い壁、無垢フローリング、アンダーカウンター洗面器、クオーツストーンの洗面台、グレーの床、白い洗面カウンター) の写真

グランドラピッズにある中くらいなカントリー風のおしゃれなトイレ・洗面所 (シェーカースタイル扉のキャビネット、中間色木目調キャビネット、ベージュのタイル、磁器タイル、白い壁、アンダーカウンター洗面器、クオーツストーンの洗面台) の写真

Classic powder room on the main level.
Photo: Rachel Orland
シカゴにあるお手頃価格の中くらいなカントリー風のおしゃれなトイレ・洗面所 (落し込みパネル扉のキャビネット、白いキャビネット、分離型トイレ、青い壁、無垢フローリング、アンダーカウンター洗面器、クオーツストーンの洗面台、茶色い床、グレーの洗面カウンター、造り付け洗面台、羽目板の壁) の写真
シカゴにあるお手頃価格の中くらいなカントリー風のおしゃれなトイレ・洗面所 (落し込みパネル扉のキャビネット、白いキャビネット、分離型トイレ、青い壁、無垢フローリング、アンダーカウンター洗面器、クオーツストーンの洗面台、茶色い床、グレーの洗面カウンター、造り付け洗面台、羽目板の壁) の写真

バンクーバーにある小さなカントリー風のおしゃれなトイレ・洗面所 (シェーカースタイル扉のキャビネット、白いキャビネット、一体型トイレ 、白い壁、無垢フローリング、オーバーカウンターシンク、クオーツストーンの洗面台、ベージュの床、白い洗面カウンター、造り付け洗面台) の写真

Wallpaper: Serena + Lily
Sconces: Shades of Light
Faucet: Pottery Barn
Mirror: Serena + Lily
Vanity: Acadia Cabinets
Cabinet Pulls: Anthropologie
シアトルにあるお手頃価格の小さなカントリー風のおしゃれなトイレ・洗面所 (落し込みパネル扉のキャビネット、青いキャビネット、青い壁、磁器タイルの床、アンダーカウンター洗面器、クオーツストーンの洗面台、グレーの床、白い洗面カウンター) の写真
シアトルにあるお手頃価格の小さなカントリー風のおしゃれなトイレ・洗面所 (落し込みパネル扉のキャビネット、青いキャビネット、青い壁、磁器タイルの床、アンダーカウンター洗面器、クオーツストーンの洗面台、グレーの床、白い洗面カウンター) の写真

モントリオールにあるお手頃価格の小さなカントリー風のおしゃれなトイレ・洗面所 (フラットパネル扉のキャビネット、茶色いキャビネット、一体型トイレ 、グレーのタイル、セラミックタイル、白い壁、無垢フローリング、一体型シンク、クオーツストーンの洗面台、白い洗面カウンター、フローティング洗面台、塗装板張りの壁) の写真

Painted shiplap wall behind vanity. Mosaic floor with design. custom cabinet with accent mirror and lighting above
ダラスにあるカントリー風のおしゃれなトイレ・洗面所 (淡色木目調キャビネット、モザイクタイル、クオーツストーンの洗面台、白い洗面カウンター、独立型洗面台、板張り壁) の写真
ダラスにあるカントリー風のおしゃれなトイレ・洗面所 (淡色木目調キャビネット、モザイクタイル、クオーツストーンの洗面台、白い洗面カウンター、独立型洗面台、板張り壁) の写真

他の地域にある高級な小さなカントリー風のおしゃれなトイレ・洗面所 (オープンシェルフ、淡色木目調キャビネット、一体型トイレ 、黒い壁、スレートの床、アンダーカウンター洗面器、クオーツストーンの洗面台、黒い床、白い洗面カウンター) の写真
カントリー風のトイレ・洗面所 (銅の洗面台、クオーツストーンの洗面台) の写真
1