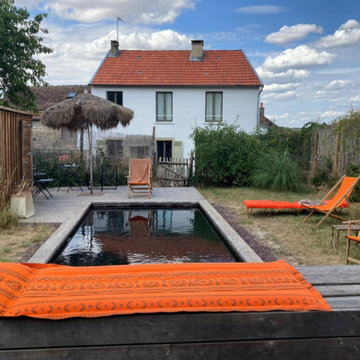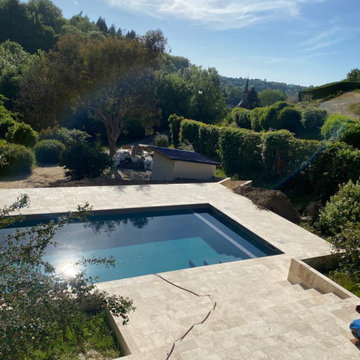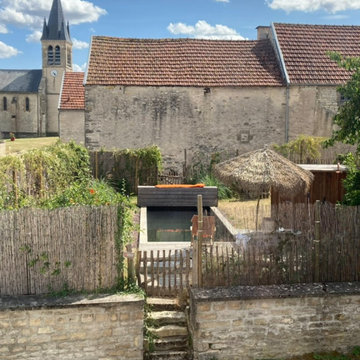カントリー風の前庭プール (庭内のプール) の写真
絞り込み:
資材コスト
並び替え:今日の人気順
写真 1〜10 枚目(全 10 枚)
1/4
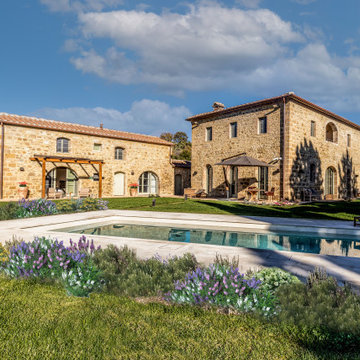
Giardino esterno con piscina
フィレンツェにある高級な広いカントリー風のおしゃれな前庭プール (庭内のプール、天然石敷き) の写真
フィレンツェにある高級な広いカントリー風のおしゃれな前庭プール (庭内のプール、天然石敷き) の写真
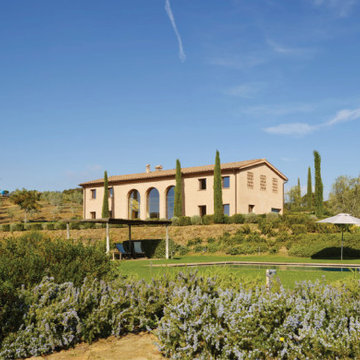
Conception architecturale d’un domaine agricole éco-responsable à Grosseto. Au coeur d’une oliveraie de 12,5 hectares composée de 2400 oliviers, ce projet jouit à travers ses larges ouvertures en arcs d'une vue imprenable sur la campagne toscane alentours. Ce projet respecte une approche écologique de la construction, du choix de matériaux, ainsi les archétypes de l‘architecture locale.
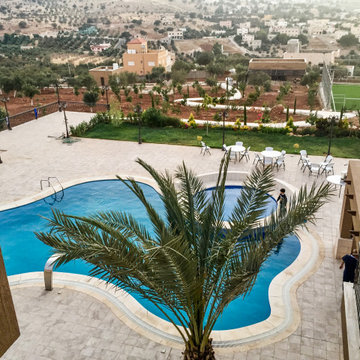
The design made critical balances between the sloppy site and the requirements of the client to have a house with two distinct uses; a private family house and a banqueting facility with a swimming pool and terrace, in addition to a parking lot, playgrounds, landscape and a design farm land with a wondering jogging track. All the functions entertain the main beautiful panoramic views from the land down the slope, balconies, terraces and roof top are equipped with relaxing seating and other needed services.
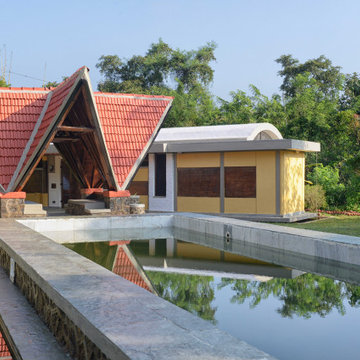
Design Firm’s Name: The Vrindavan Project
Design Firm’s Phone Numbers: +91 9560107193 / +91 124 4000027 / +91 9560107194
Design Firm’s Email: ranjeet.mukherjee@gmail.com / thevrindavanproject@gmail.com
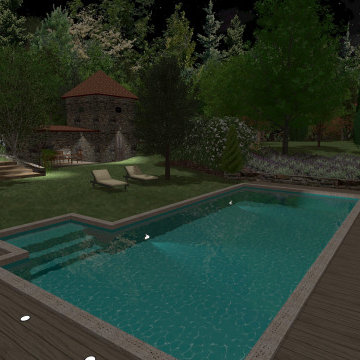
Piscine style bassin entourée d'une terrasse bois en vieux chêne. Muret pierre avec champs de lavande. Pigeonnier dans le fond
マルセイユにある高級な広いカントリー風のおしゃれな前庭プール (庭内のプール、デッキ材舗装) の写真
マルセイユにある高級な広いカントリー風のおしゃれな前庭プール (庭内のプール、デッキ材舗装) の写真
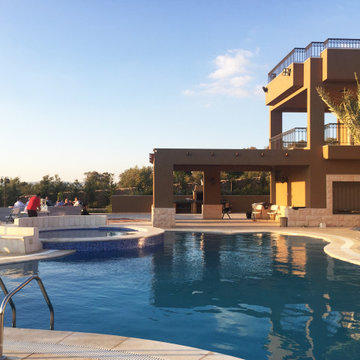
The design made critical balances between the sloppy site and the requirements of the client to have a house with two distinct uses; a private family house and a banqueting facility with a swimming pool and terrace, in addition to a parking lot, playgrounds, landscape and a design farm land with a wondering jogging track. All the functions entertain the main beautiful panoramic views from the land down the slope, balconies, terraces and roof top are equipped with relaxing seating and other needed services.
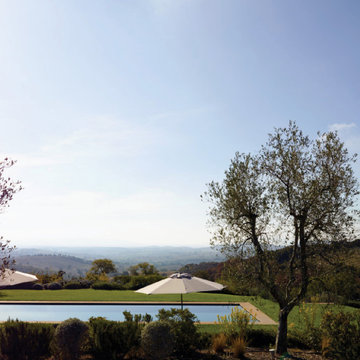
Conception architecturale d’un domaine agricole éco-responsable à Grosseto. Au coeur d’une oliveraie de 12,5 hectares composée de 2400 oliviers, ce projet jouit à travers ses larges ouvertures en arcs d'une vue imprenable sur la campagne toscane alentours. Ce projet respecte une approche écologique de la construction, du choix de matériaux, ainsi les archétypes de l‘architecture locale.
カントリー風の前庭プール (庭内のプール) の写真
1
