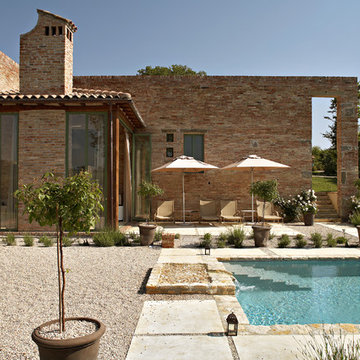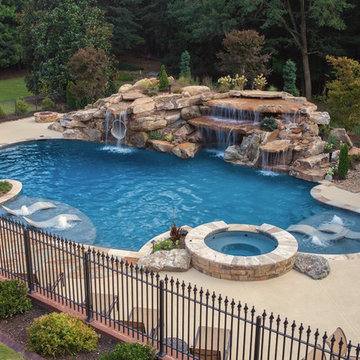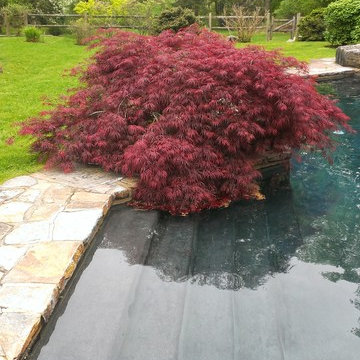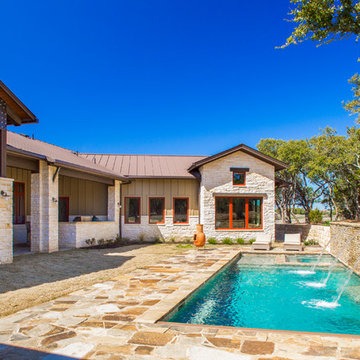カントリー風のプール (天然石敷き、噴水) の写真
絞り込み:
資材コスト
並び替え:今日の人気順
写真 1〜20 枚目(全 48 枚)
1/4
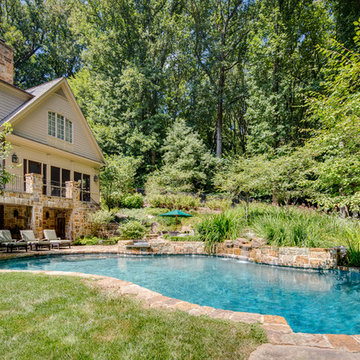
Maryland Photography, Inc.
ワシントンD.C.にあるラグジュアリーな広いカントリー風のおしゃれな裏庭プール (天然石敷き、噴水) の写真
ワシントンD.C.にあるラグジュアリーな広いカントリー風のおしゃれな裏庭プール (天然石敷き、噴水) の写真
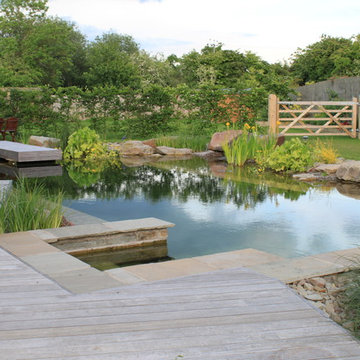
Rupert Keys
他の地域にあるラグジュアリーな広いカントリー風のおしゃれなプール (噴水、天然石敷き) の写真
他の地域にあるラグジュアリーな広いカントリー風のおしゃれなプール (噴水、天然石敷き) の写真
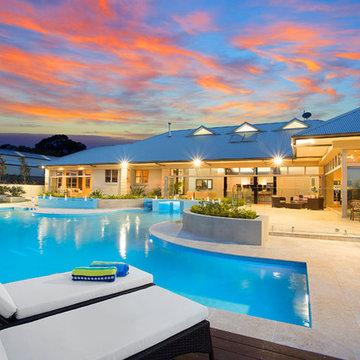
resort style pool with water features, glass fronted spa.
Designed and constructed in-house
シドニーにあるラグジュアリーな広いカントリー風のおしゃれなプール (噴水、天然石敷き) の写真
シドニーにあるラグジュアリーな広いカントリー風のおしゃれなプール (噴水、天然石敷き) の写真
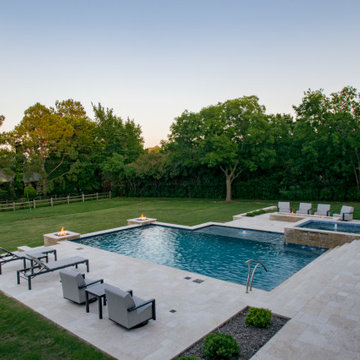
Southlake gorgeous swimming pool project designed by Mike Farley - Silver travertine, fire bar, sheer descents, rolled edge spa & more! FarleyPoolDesigns.com
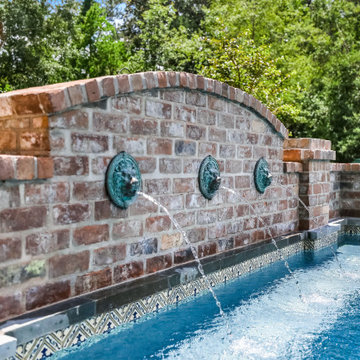
Swimming pool with brick fountain wall, raised spa, and Western Red Cedar pergola.
ニューオリンズにある広いカントリー風のおしゃれな裏庭プール (噴水、天然石敷き) の写真
ニューオリンズにある広いカントリー風のおしゃれな裏庭プール (噴水、天然石敷き) の写真
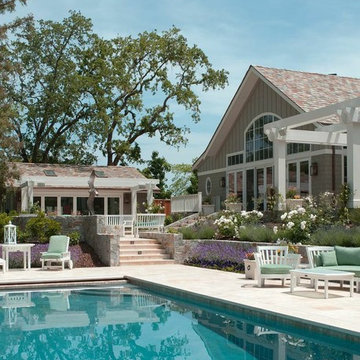
Nantucket Farmhouse (New Construction)
サンフランシスコにある高級な広いカントリー風のおしゃれな裏庭プール (噴水、天然石敷き) の写真
サンフランシスコにある高級な広いカントリー風のおしゃれな裏庭プール (噴水、天然石敷き) の写真
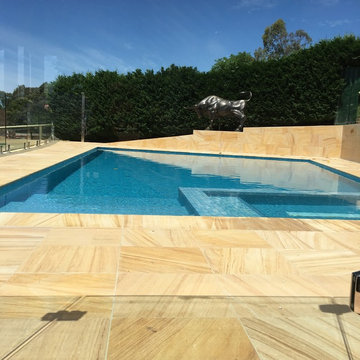
Sandstone paved pool area with Bull sculpture
シドニーにある高級な中くらいなカントリー風のおしゃれな裏庭プール (噴水、天然石敷き) の写真
シドニーにある高級な中くらいなカントリー風のおしゃれな裏庭プール (噴水、天然石敷き) の写真
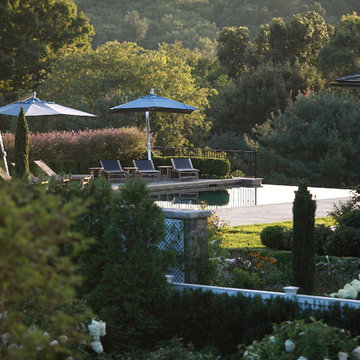
Reflections change throughout the day.
Neil Landino
ニューヨークにある高級な広いカントリー風のおしゃれなプール (噴水、天然石敷き) の写真
ニューヨークにある高級な広いカントリー風のおしゃれなプール (噴水、天然石敷き) の写真
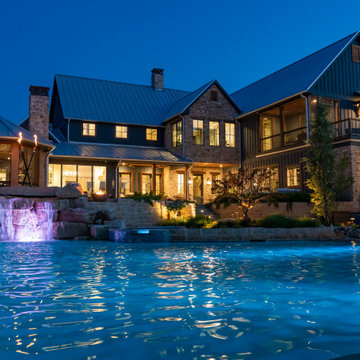
This Caviness project for a modern farmhouse design in a community-based neighborhood called The Prairie At Post in Oklahoma. This complete outdoor design includes a large swimming pool with waterfalls, an underground slide, stream bed, glass tiled spa and sun shelf, native Oklahoma flagstone for patios, pathways and hand-cut stone retaining walls, lush mature landscaping and landscape lighting, a prairie grass embedded pathway design, embedded trampoline, all which overlook the farm pond and Oklahoma sky. This project was designed and installed by Caviness Landscape Design, Inc., a small locally-owned family boutique landscape design firm located in Arcadia, Oklahoma. We handle most all aspects of the design and construction in-house to control the quality and integrity of each project.
Film by Affordable Aerial Photo & Video
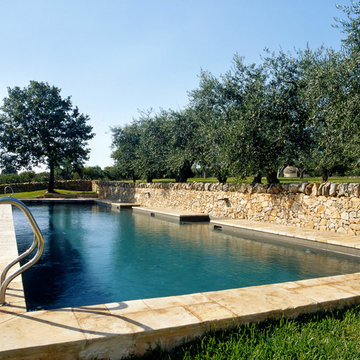
piscina dipinta internamente di grigio, bordo i pietra naturale e pedana in legno di teack
バーリにある中くらいなカントリー風のおしゃれなプール (噴水、天然石敷き) の写真
バーリにある中くらいなカントリー風のおしゃれなプール (噴水、天然石敷き) の写真
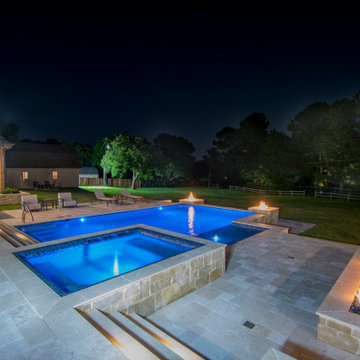
Southlake gorgeous swimming pool project designed by Mike Farley - Silver travertine, fire bar, sheer descents, rolled edge spa & more! FarleyPoolDesigns.com
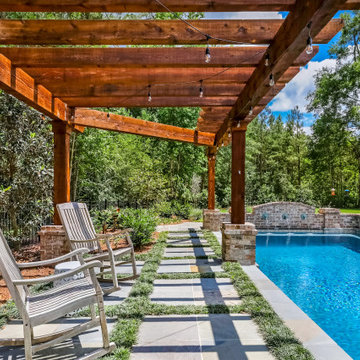
Swimming pool with brick fountain wall, raised spa, and Western Red Cedar pergola.
ニューオリンズにある広いカントリー風のおしゃれな裏庭プール (噴水、天然石敷き) の写真
ニューオリンズにある広いカントリー風のおしゃれな裏庭プール (噴水、天然石敷き) の写真
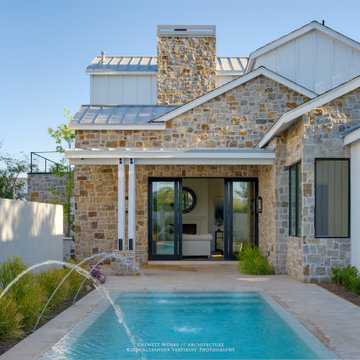
A fresh interpretation of the western farmhouse, The Sycamore, with its high pitch rooflines, custom interior trusses, and reclaimed hardwood floors offers irresistible modern warmth.
When merging the past indigenous citrus farms with today’s modern aesthetic, the result is a celebration of the Western Farmhouse. The goal was to craft a community canvas where homes exist as a supporting cast to an overall community composition. The extreme continuity in form, materials, and function allows the residents and their lives to be the focus rather than architecture. The unified architectural canvas catalyzes a sense of community rather than the singular aesthetic expression of 16 individual homes. This sense of community is the basis for the culture of The Sycamore.
The western farmhouse revival style embodied at The Sycamore features elegant, gabled structures, open living spaces, porches, and balconies. Utilizing the ideas, methods, and materials of today, we have created a modern twist on an American tradition. While the farmhouse essence is nostalgic, the cool, modern vibe brings a balance of beauty and efficiency. The modern aura of the architecture offers calm, restoration, and revitalization.
Located at 37th Street and Campbell in the western portion of the popular Arcadia residential neighborhood in Central Phoenix, the Sycamore is surrounded by some of Central Phoenix’s finest amenities, including walkable access to premier eateries such as La Grande Orange, Postino, North, and Chelsea’s Kitchen.
Project Details: The Sycamore, Phoenix, AZ
Architecture: Drewett Works
Builder: Sonora West Development
Developer: EW Investment Funding
Interior Designer: Homes by 1962
Photography: Alexander Vertikoff
Awards:
Gold Nugget Award of Merit – Best Single Family Detached Home 3,500-4,500 sq ft
Gold Nugget Award of Merit – Best Residential Detached Collection of the Year
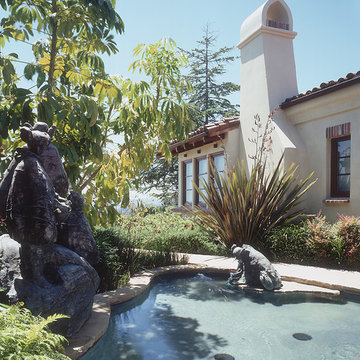
This house was designed to accommodate the client's need to display her extensive art collection as well as creating indoor/outdoor spaces throughout the house. The style of this house was inspired by the architecture of Guatemala. Integration of stone and old world materials has created an atmosphere which old and new, indoor and outdoor, beauty of art and simplicity of nature come together effortlessly...
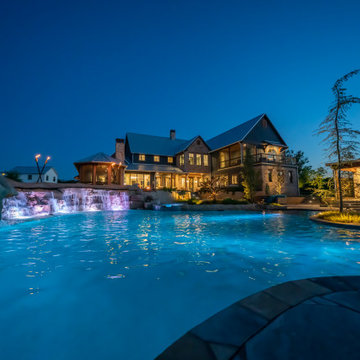
This Caviness project for a modern farmhouse design in a community-based neighborhood called The Prairie At Post in Oklahoma. This complete outdoor design includes a large swimming pool with waterfalls, an underground slide, stream bed, glass tiled spa and sun shelf, native Oklahoma flagstone for patios, pathways and hand-cut stone retaining walls, lush mature landscaping and landscape lighting, a prairie grass embedded pathway design, embedded trampoline, all which overlook the farm pond and Oklahoma sky. This project was designed and installed by Caviness Landscape Design, Inc., a small locally-owned family boutique landscape design firm located in Arcadia, Oklahoma. We handle most all aspects of the design and construction in-house to control the quality and integrity of each project.
Film by Affordable Aerial Photo & Video
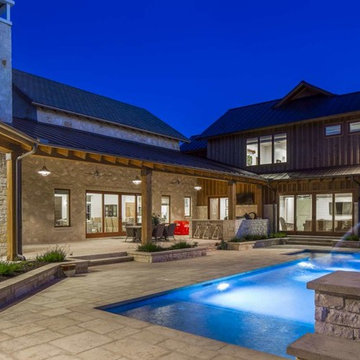
John Siemering Homes. Custom Home Builder in Austin, TX
オースティンにあるラグジュアリーな巨大なカントリー風のおしゃれなプール (噴水、天然石敷き) の写真
オースティンにあるラグジュアリーな巨大なカントリー風のおしゃれなプール (噴水、天然石敷き) の写真
カントリー風のプール (天然石敷き、噴水) の写真
1
