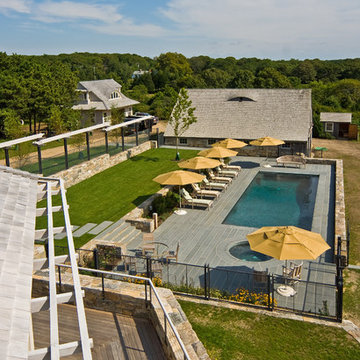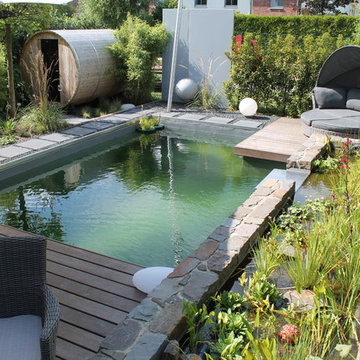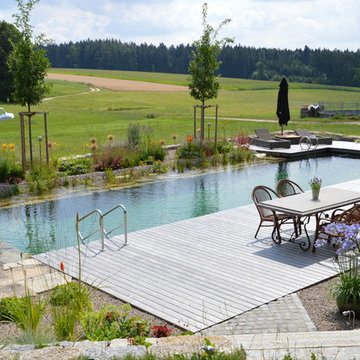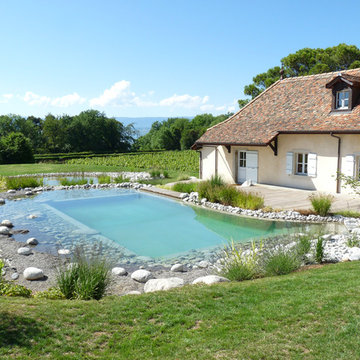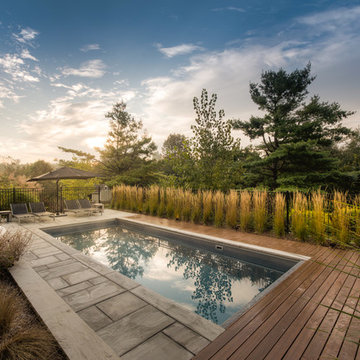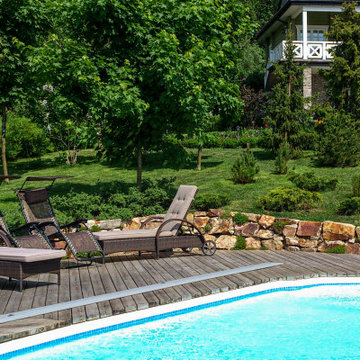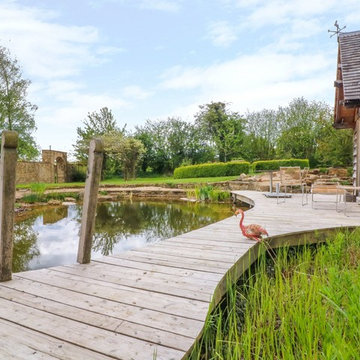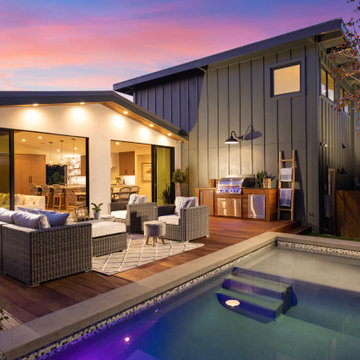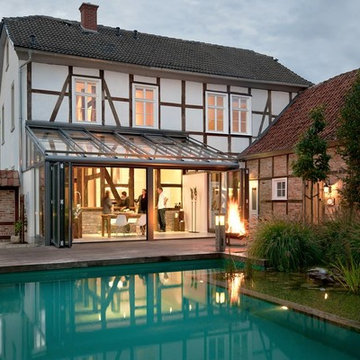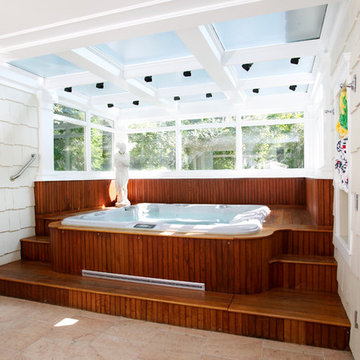カントリー風のプール (デッキ材舗装、真砂土舗装) の写真
絞り込み:
資材コスト
並び替え:今日の人気順
写真 41〜60 枚目(全 332 枚)
1/4
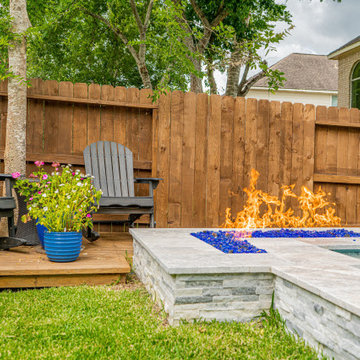
Do you have a small backyard? Here is a great idea of how to utilize every corner with a pool, fire pit, and covered pergola! 80' perimeter pool & spa combo in Missouri City. Key features of the project:
- 15' x 18' Covered pergola with polycarbonate top
- Geometric style pool and raised spa with built in fire pit
- Gorgeous L-shaped built-in fire pit with blue glass and lava rock
- Silver Travertine pool coping & Alaska Grey ledger stone for the raised wall feature
- Alaska Grey Versailles pattern pavers around the pool as decking
- Quartz pool plaster called "Marquis Bluestone"
#HotTubs #SwimSpas #CustomPools #HoustonPoolBuilder #Top50Builder #Top50Service #Outdoorkitchens #Outdoorliving
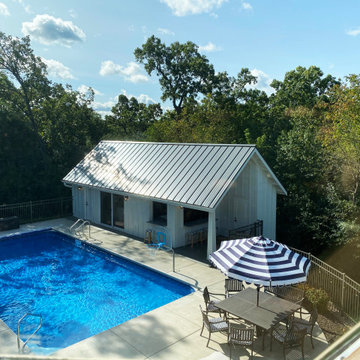
New Pool House added to an exisitng pool in the back yard.
ミルウォーキーにあるカントリー風のおしゃれなプール (デッキ材舗装) の写真
ミルウォーキーにあるカントリー風のおしゃれなプール (デッキ材舗装) の写真
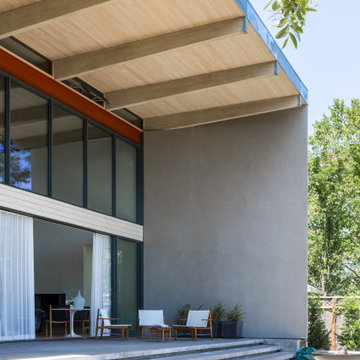
A city couple looking for a place to escape to in St. Helena, in Napa Valley, built this modern home, designed by Butler Armsden Architects. The double height main room of the house is a living room, breakfast room and kitchen. It opens through sliding doors to an outdoor dining room and lounge. We combined their treasured family heirlooms with sleek furniture to create an eclectic and relaxing sanctuary.
---
Project designed by ballonSTUDIO. They discreetly tend to the interior design needs of their high-net-worth individuals in the greater Bay Area and to their second home locations.
For more about ballonSTUDIO, see here: https://www.ballonstudio.com/
To learn more about this project, see here: https://www.ballonstudio.com/st-helena-sanctuary
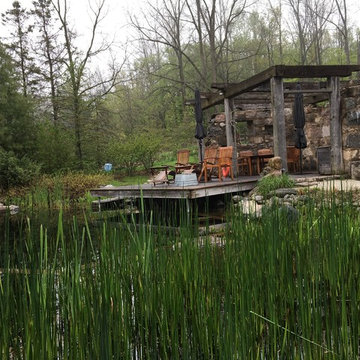
A natural swimming pond at its best.
トロントにある高級な中くらいなカントリー風のおしゃれなプール (デッキ材舗装) の写真
トロントにある高級な中くらいなカントリー風のおしゃれなプール (デッキ材舗装) の写真
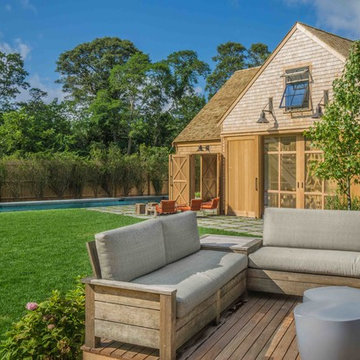
Pool house Landscape on Cape Cod
ボストンにあるカントリー風のおしゃれなプールハウス (デッキ材舗装) の写真
ボストンにあるカントリー風のおしゃれなプールハウス (デッキ材舗装) の写真
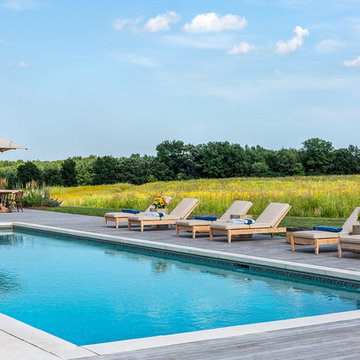
Located on a large farm in southern Wisconsin, this family retreat focuses on the creation of large entertainment spaces for family gatherings. The main volume of the house is comprised of one space, combining the kitchen, dining, living area and custom bar. All spaces can be enjoyed within a new custom timber frame, reminiscent of local agrarian structures. In the rear of the house, a full size ice rink is situated under an open-air steel structure for full enjoyment throughout the long Wisconsin winter. A large pool terrace and game room round out the entertain spaces of the home.
Photography by Reagen Taylor
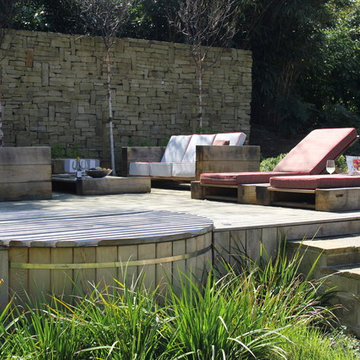
The hot tub and casual seating area is located on a raised terrace. The terrace is made of decking and the hot tub cover is made of oak.
サリーにある高級な広いカントリー風のおしゃれなプール (デッキ材舗装) の写真
サリーにある高級な広いカントリー風のおしゃれなプール (デッキ材舗装) の写真
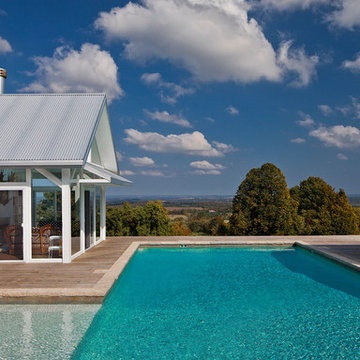
Charming contemporary home north west of Toronto in horse country.
Photography: Peter A. Sellar / www.photoklik.com
トロントにあるカントリー風のおしゃれなプール (デッキ材舗装) の写真
トロントにあるカントリー風のおしゃれなプール (デッキ材舗装) の写真
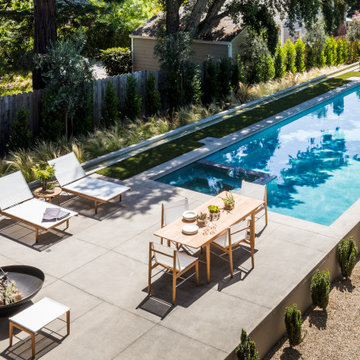
A city couple looking for a place to escape to in St. Helena, in Napa Valley, built this modern home, designed by Butler Armsden Architects. The double height main room of the house is a living room, breakfast room and kitchen. It opens through sliding doors to an outdoor dining room and lounge. We combined their treasured family heirlooms with sleek furniture to create an eclectic and relaxing sanctuary.
---
Project designed by ballonSTUDIO. They discreetly tend to the interior design needs of their high-net-worth individuals in the greater Bay Area and to their second home locations.
For more about ballonSTUDIO, see here: https://www.ballonstudio.com/
To learn more about this project, see here: https://www.ballonstudio.com/st-helena-sanctuary
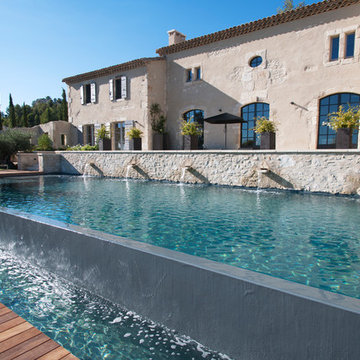
La maison positionnée plein sud jouit d’une sublime piscine à débordement. A gauche, chaises longues noires en inox de Manutti. A droite, sur le deck en ipé, chaise Tokyo de Charlotte Perriand chez Cassina. Pots en terre Atelier Vierkant
カントリー風のプール (デッキ材舗装、真砂土舗装) の写真
3
